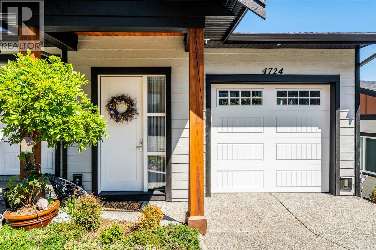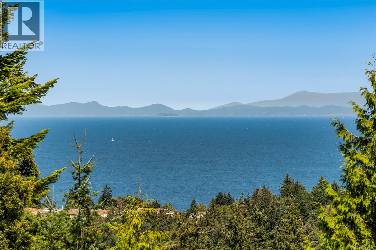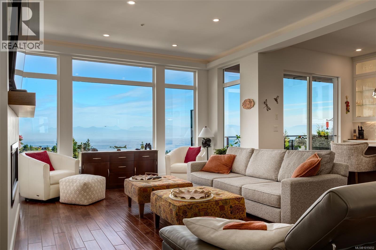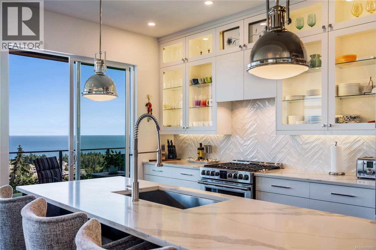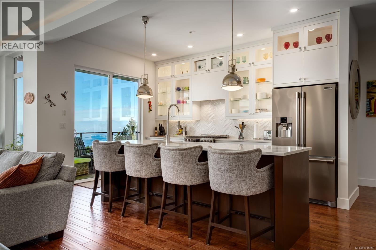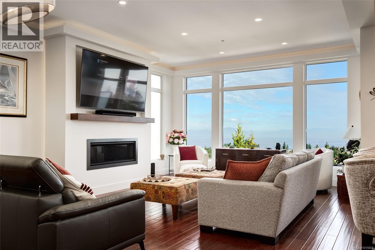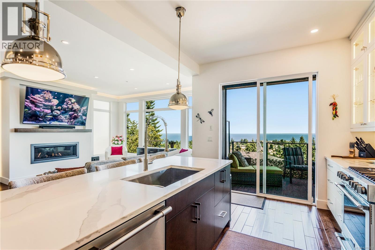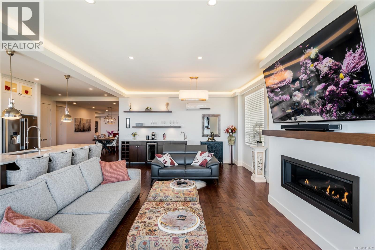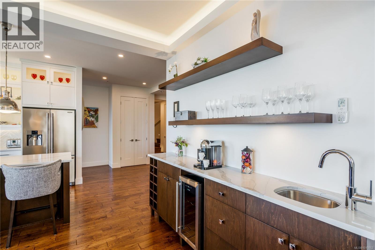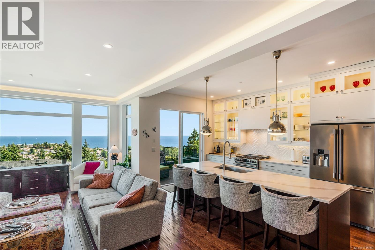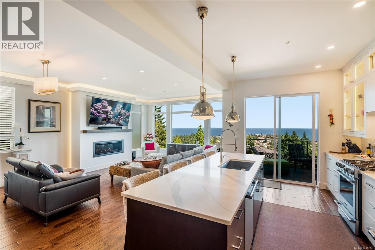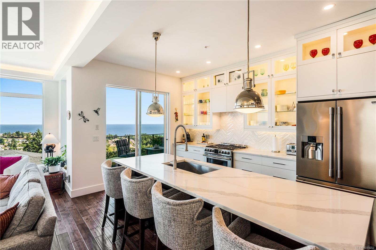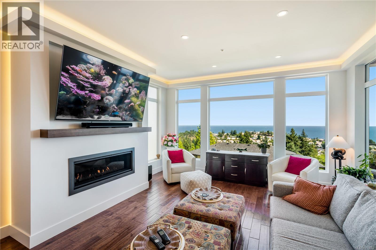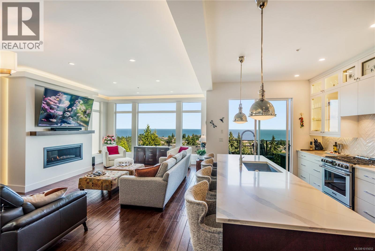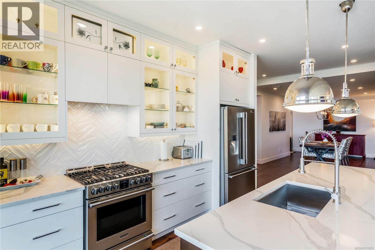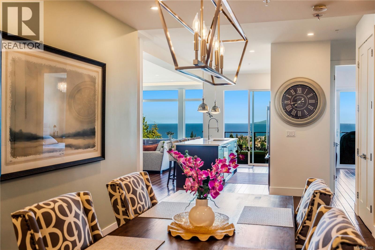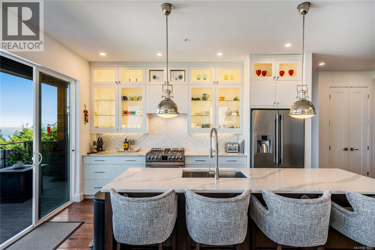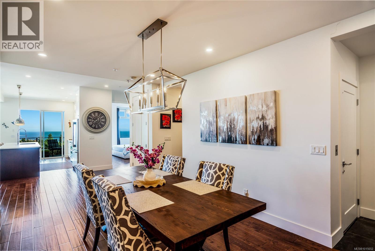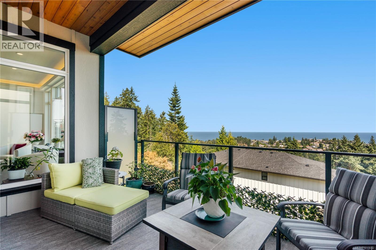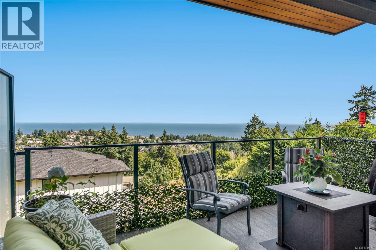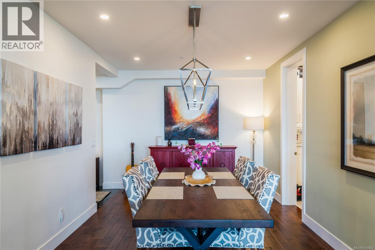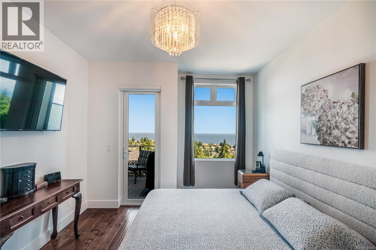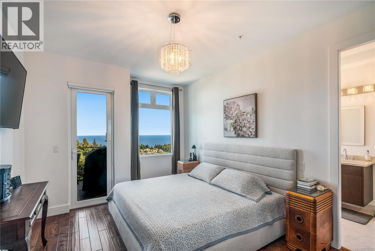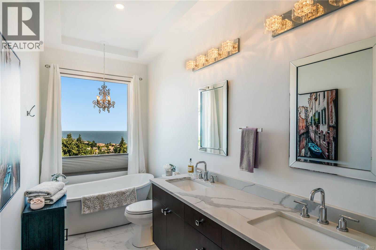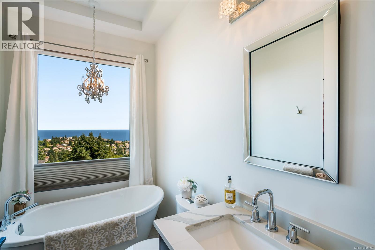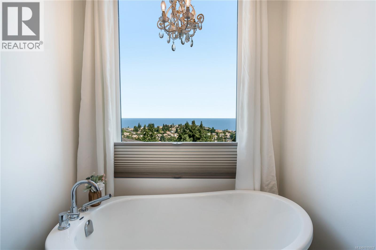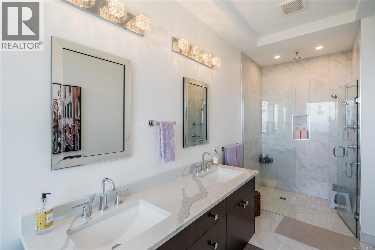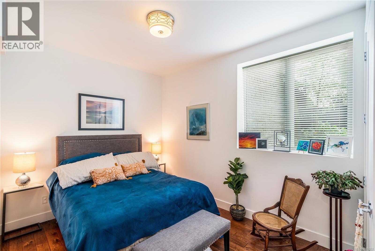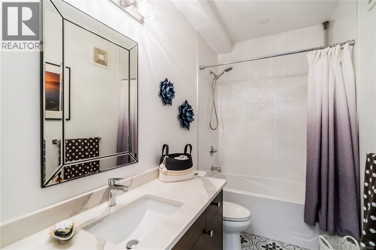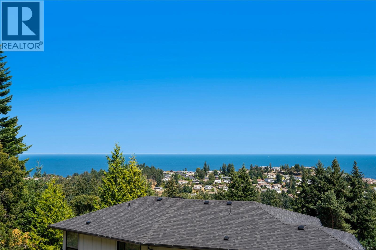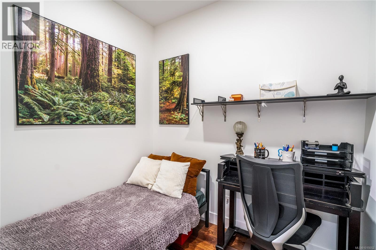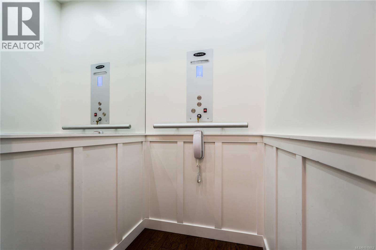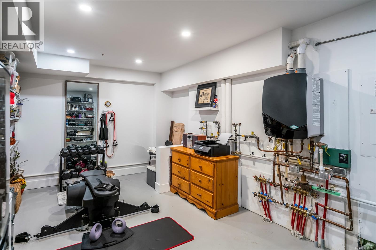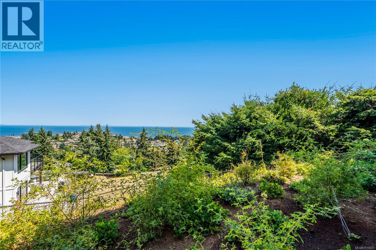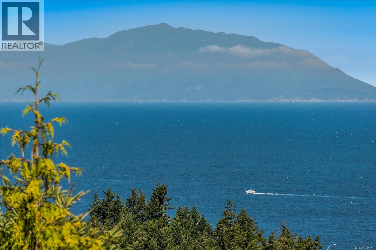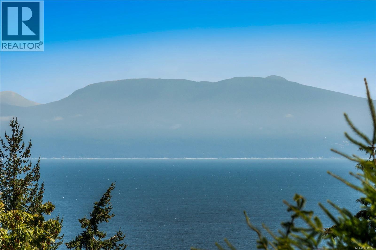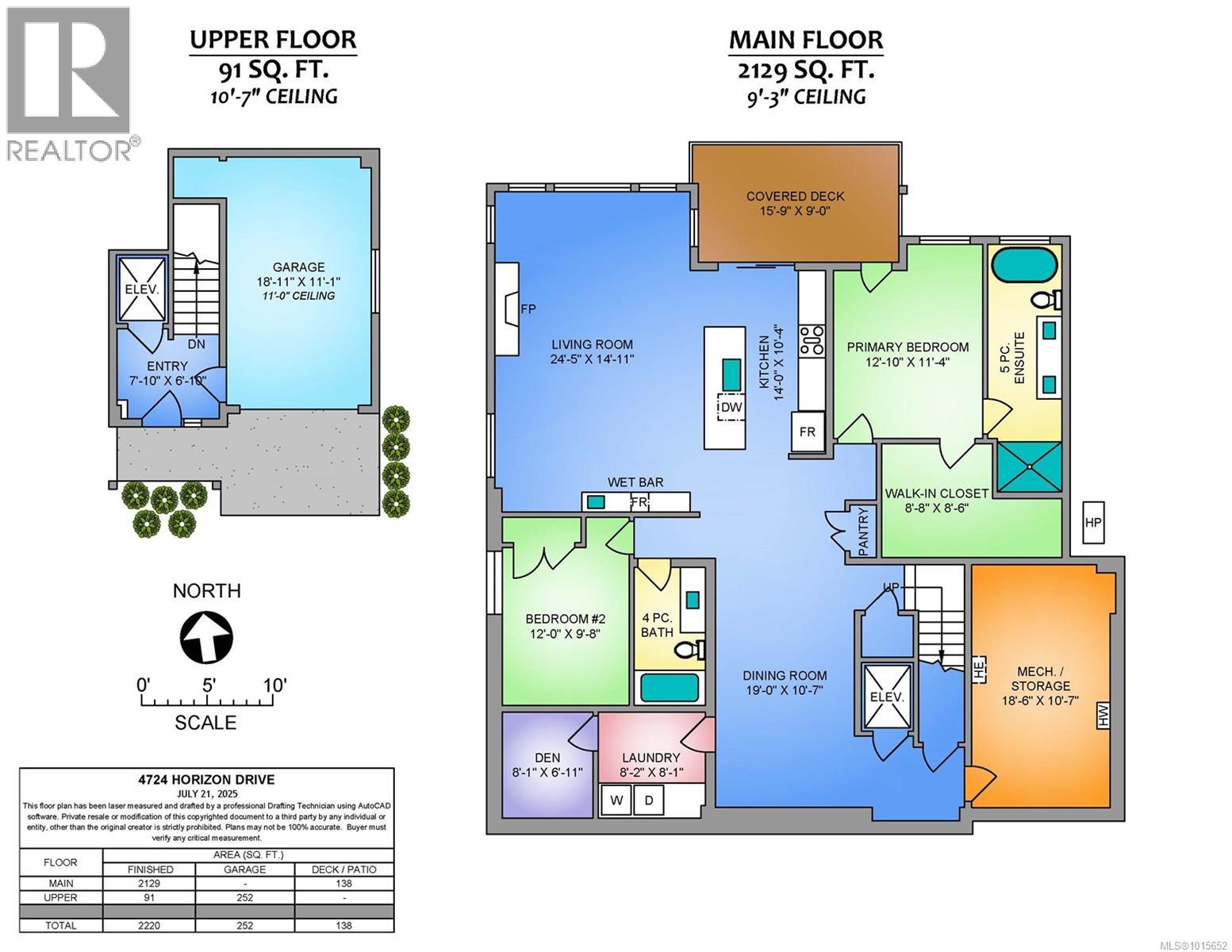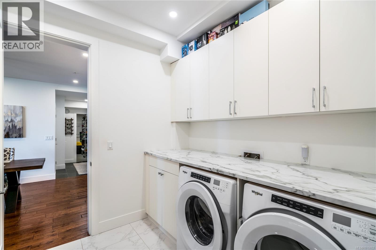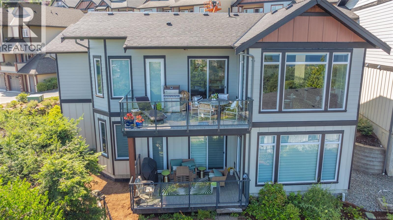2 Bedroom
2 Bathroom
2500 Sqft
Other
Fireplace
Air Conditioned
Hot Water
$919,000Maintenance,
$569 Monthly
Experience the best of West Coast living in this stunning Saywell Developments home, where ocean and mountain views greet you at every turn. Designed for easy single-level living with a private elevator, this contemporary retreat blends comfort and sophistication—radiant in-floor heating, A/C, gas fireplace, soaring ceilings with wood beam accents, and expansive windows that invite natural light. The chef’s kitchen shines with quartz counters, a generous island, high-end appliances, and access to a deck perfect for dining with a view. Unwind in the luxurious primary suite with spa-inspired ensuite and custom walk-in closet, while guests enjoy a second bedroom, den, and flexible spaces. A garage and additional parking space, plus nearby parks and trails, make this an ideal home for those seeking lifestyle and convenience in equal measure. Call today to view. All data & measurements approximate; buyer to verify if important. (id:57571)
Property Details
|
MLS® Number
|
1015652 |
|
Property Type
|
Single Family |
|
Neigbourhood
|
North Nanaimo |
|
Community Features
|
Pets Allowed, Family Oriented |
|
Features
|
Other |
|
Parking Space Total
|
4 |
|
Plan
|
Vis6672 |
|
View Type
|
Mountain View, Ocean View |
Building
|
Bathroom Total
|
2 |
|
Bedrooms Total
|
2 |
|
Architectural Style
|
Other |
|
Constructed Date
|
2018 |
|
Cooling Type
|
Air Conditioned |
|
Fireplace Present
|
Yes |
|
Fireplace Total
|
1 |
|
Heating Fuel
|
Natural Gas, Other |
|
Heating Type
|
Hot Water |
|
Size Interior
|
2500 Sqft |
|
Total Finished Area
|
2220 Sqft |
|
Type
|
Row / Townhouse |
Land
|
Access Type
|
Road Access |
|
Acreage
|
No |
|
Zoning Description
|
R10 |
|
Zoning Type
|
Multi-family |
Rooms
| Level |
Type |
Length |
Width |
Dimensions |
|
Second Level |
Entrance |
|
|
7'10 x 6'10 |
|
Main Level |
Kitchen |
|
|
14'0 x 10'4 |
|
Main Level |
Den |
|
|
8'1 x 6'11 |
|
Main Level |
Laundry Room |
|
|
8'2 x 8'1 |
|
Main Level |
Bathroom |
|
|
4-Piece |
|
Main Level |
Ensuite |
|
|
5-Piece |
|
Main Level |
Primary Bedroom |
|
|
12'10 x 11'4 |
|
Main Level |
Bedroom |
|
|
12'0 x 9'8 |
|
Main Level |
Living Room |
|
|
24'5 x 14'11 |
|
Main Level |
Dining Room |
|
|
19'0 x 10'7 |

