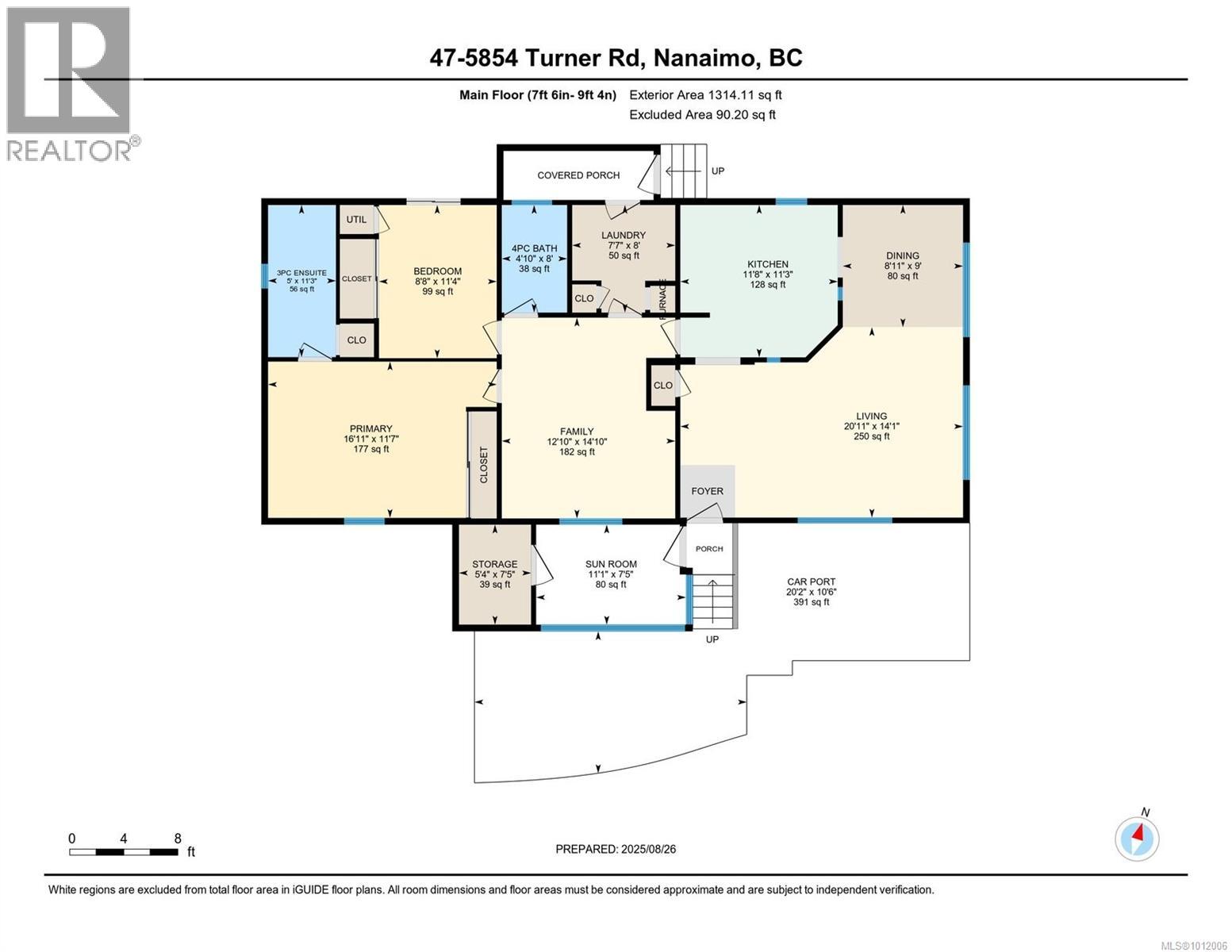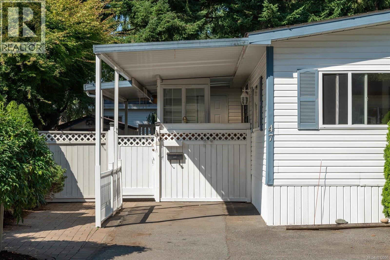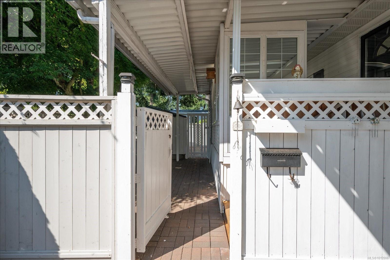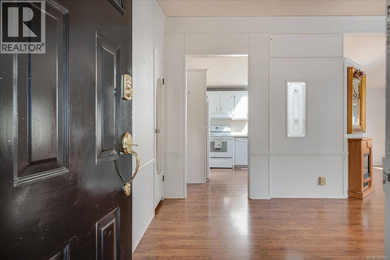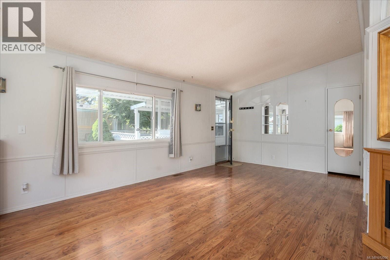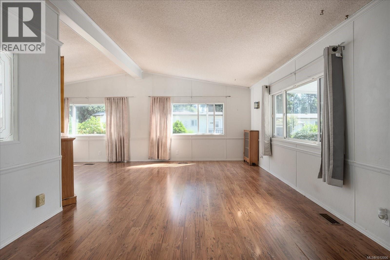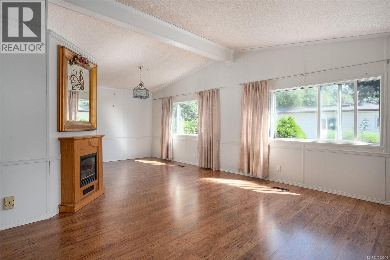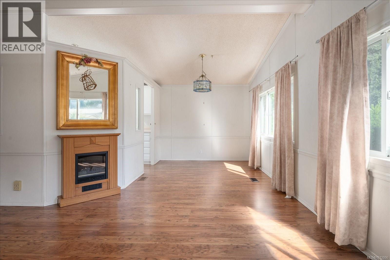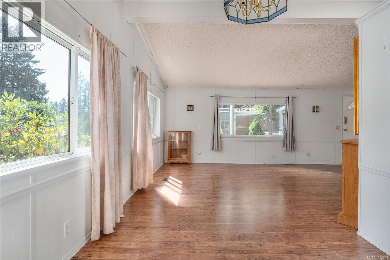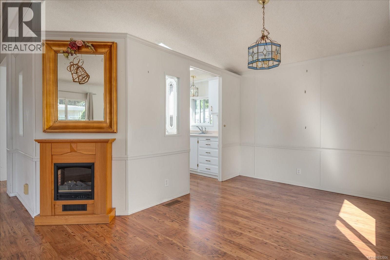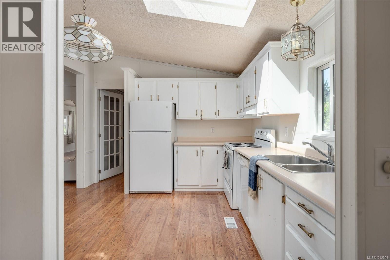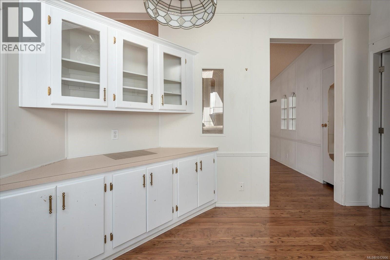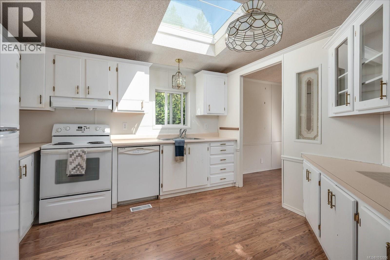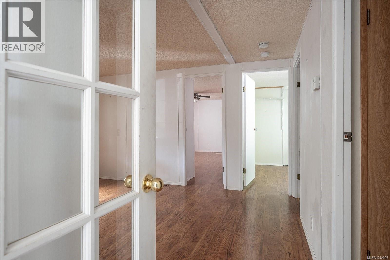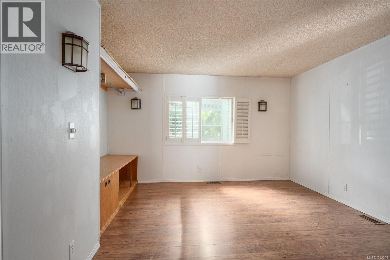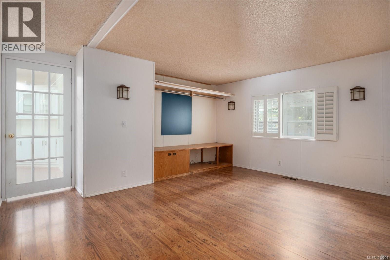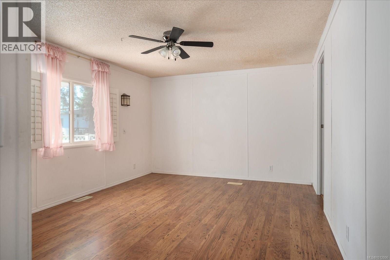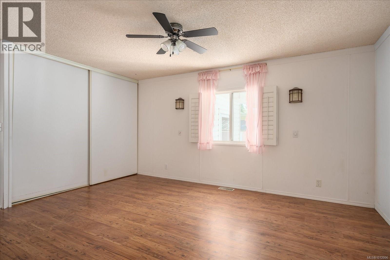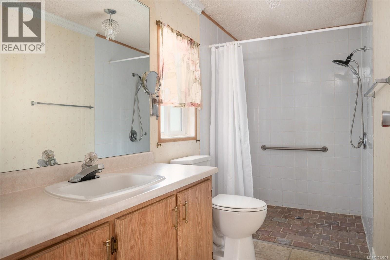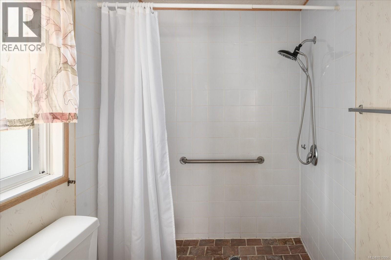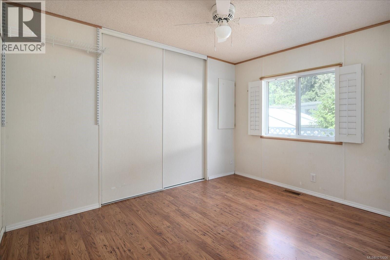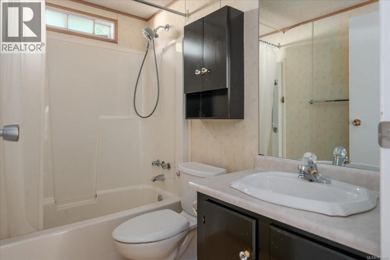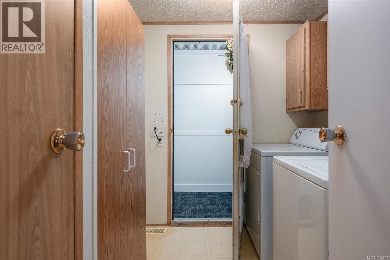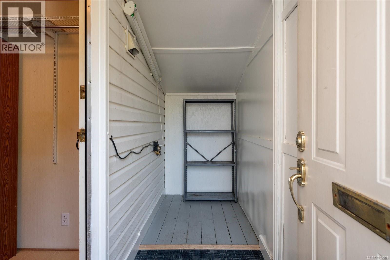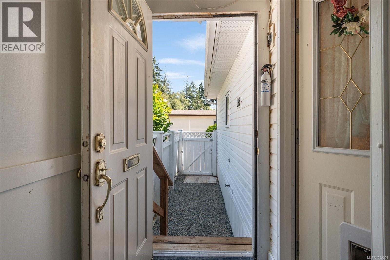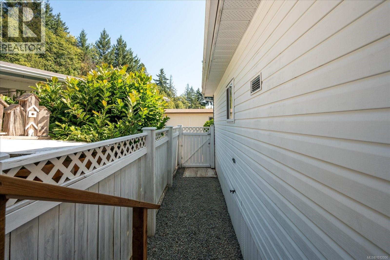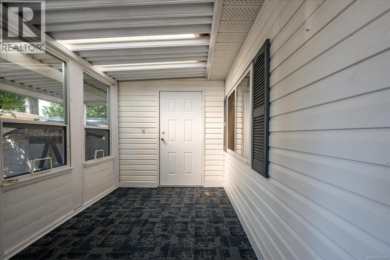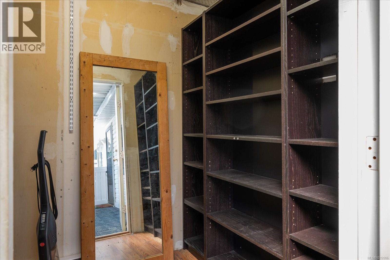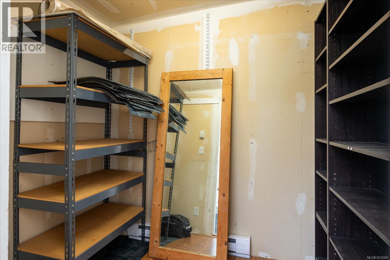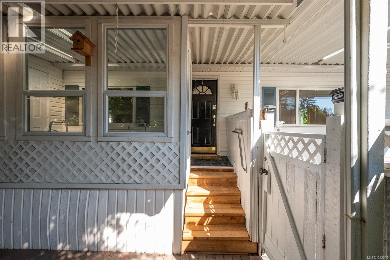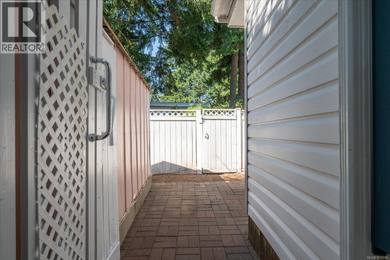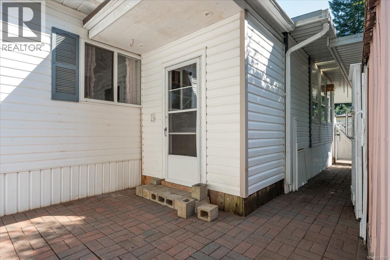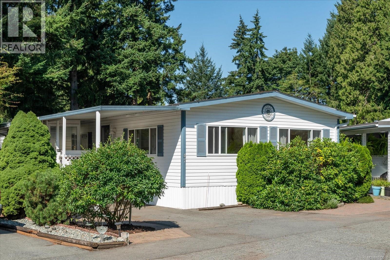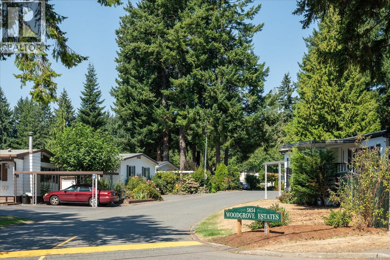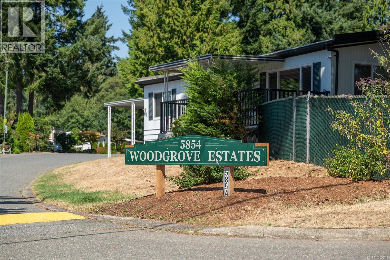47 5854 Turner Rd Nanaimo, British Columbia V9T 2N6
$285,000Maintenance,
$670 Monthly
Maintenance,
$670 MonthlyGreat easy-flow floor plan, private outdoor living, friendly community! This spacious manufactured home has open living space, 2-large bedrooms, 2-bathrooms, laundry room, and family room too! Woodgrove Estates is a welcoming 55+ Park close to bus routes, shopping, and walking/biking paths – central to everything! Plenty of private parking, and a fenced yard for your small dog or just to relax and unwind. Courtyard is a perfect retreat for hobbies & hospitality. Easy to show, ready to go… (id:57571)
Property Details
| MLS® Number | 1012006 |
| Property Type | Single Family |
| Neigbourhood | Pleasant Valley |
| Community Features | Pets Allowed With Restrictions, Age Restrictions |
| Features | Central Location, Level Lot, Private Setting, Other |
| Parking Space Total | 2 |
| Structure | Shed, Workshop |
Building
| Bathroom Total | 2 |
| Bedrooms Total | 2 |
| Appliances | Dishwasher, Garburator, Refrigerator, Stove, Washer, Dryer |
| Constructed Date | 1992 |
| Cooling Type | None |
| Fire Protection | Fire Alarm System |
| Fireplace Present | Yes |
| Fireplace Total | 1 |
| Heating Fuel | Electric |
| Heating Type | Forced Air |
| Size Interior | 1,315 Ft2 |
| Total Finished Area | 1232 Sqft |
| Type | Manufactured Home |
Land
| Access Type | Road Access |
| Acreage | No |
| Zoning Type | Multi-family |
Rooms
| Level | Type | Length | Width | Dimensions |
|---|---|---|---|---|
| Main Level | Bathroom | 4-Piece | ||
| Main Level | Ensuite | 3-Piece | ||
| Main Level | Sunroom | 7'5 x 11'1 | ||
| Main Level | Storage | 7'5 x 5'4 | ||
| Main Level | Laundry Room | 8 ft | 8 ft x Measurements not available | |
| Main Level | Bedroom | 11'4 x 8'8 | ||
| Main Level | Primary Bedroom | 11'7 x 16'11 | ||
| Main Level | Family Room | 14'10 x 12'10 | ||
| Main Level | Kitchen | 11'3 x 11'8 | ||
| Main Level | Dining Room | 9 ft | 9 ft x Measurements not available | |
| Main Level | Living Room | 14'1 x 20'11 |
https://www.realtor.ca/real-estate/28780060/47-5854-turner-rd-nanaimo-pleasant-valley


