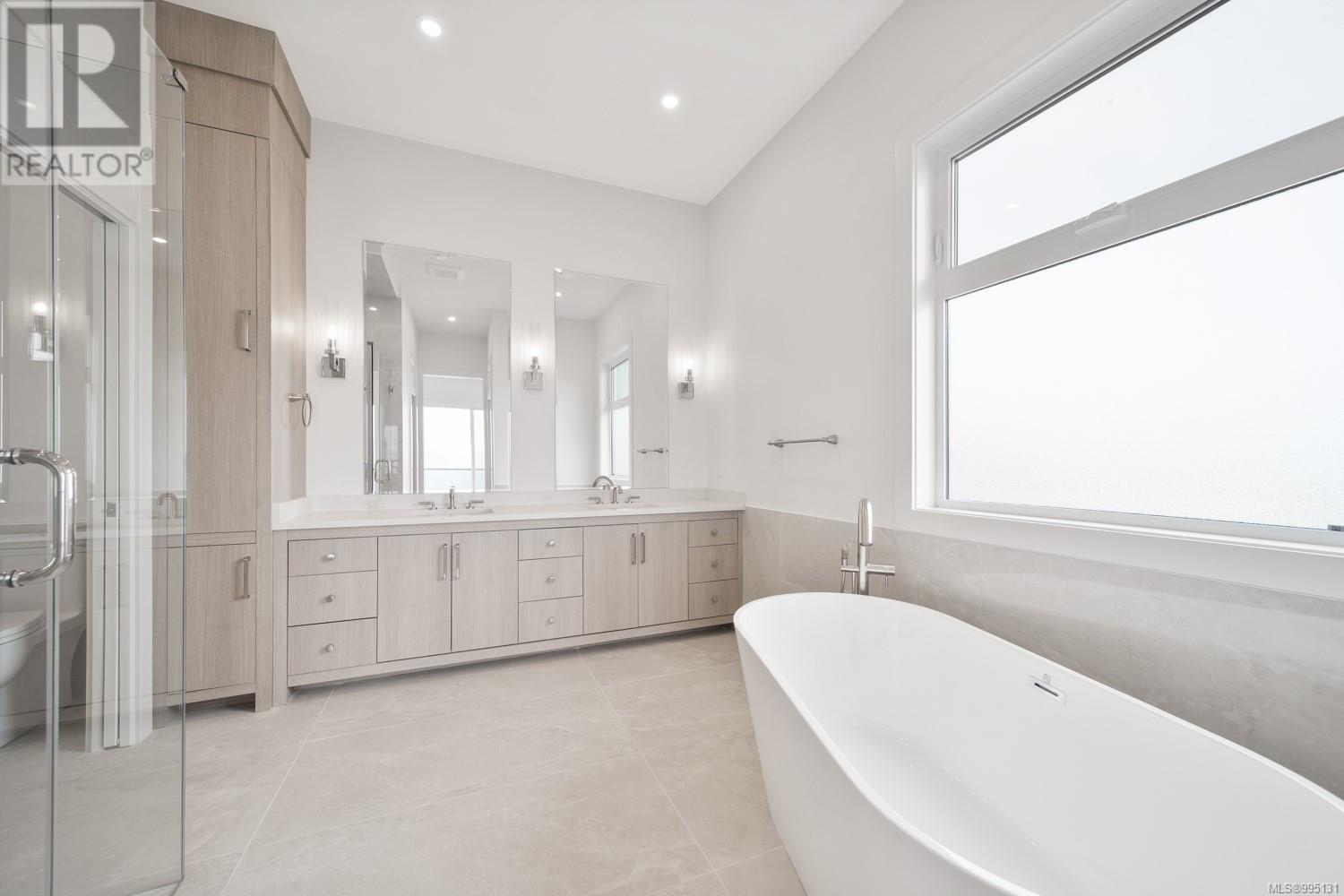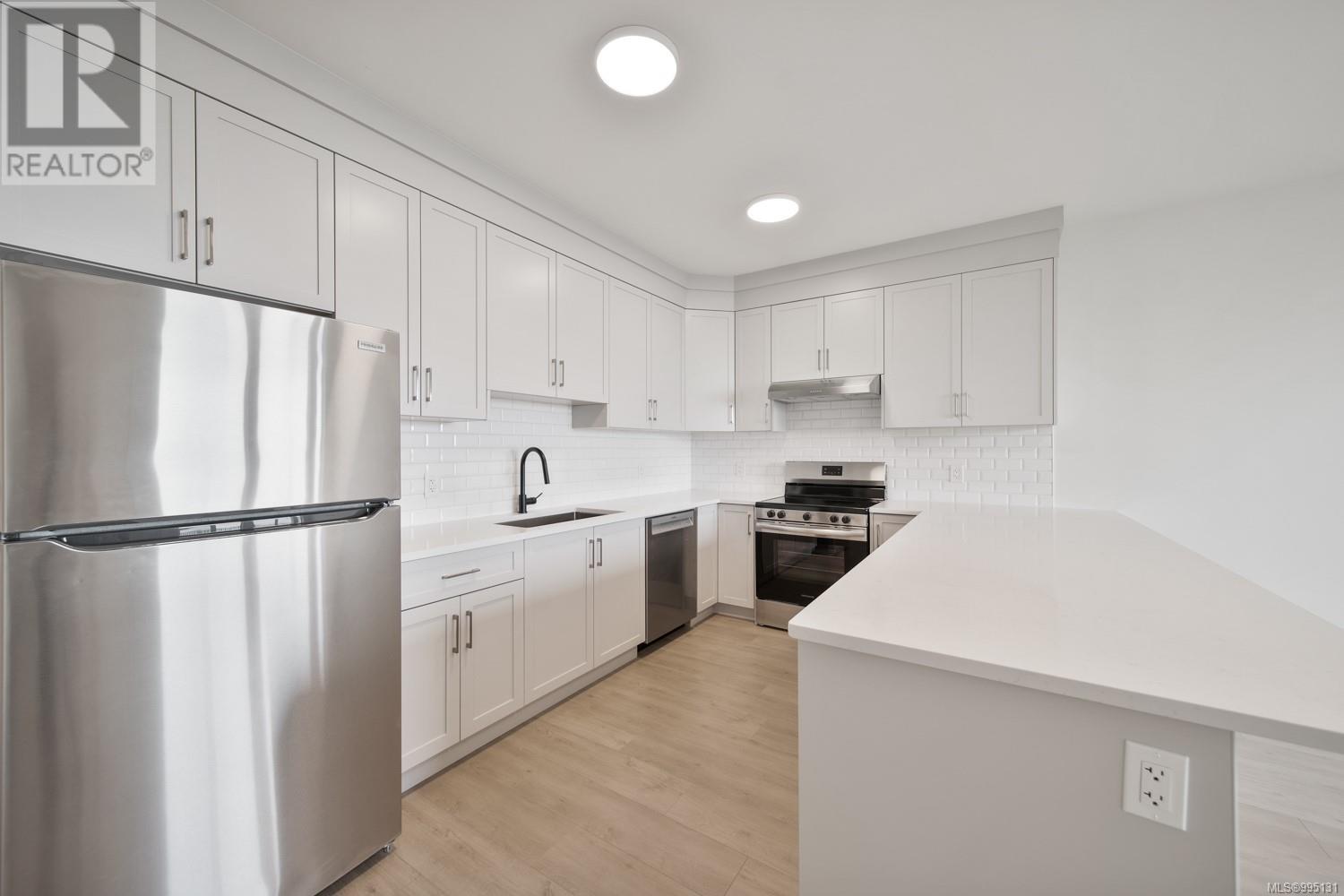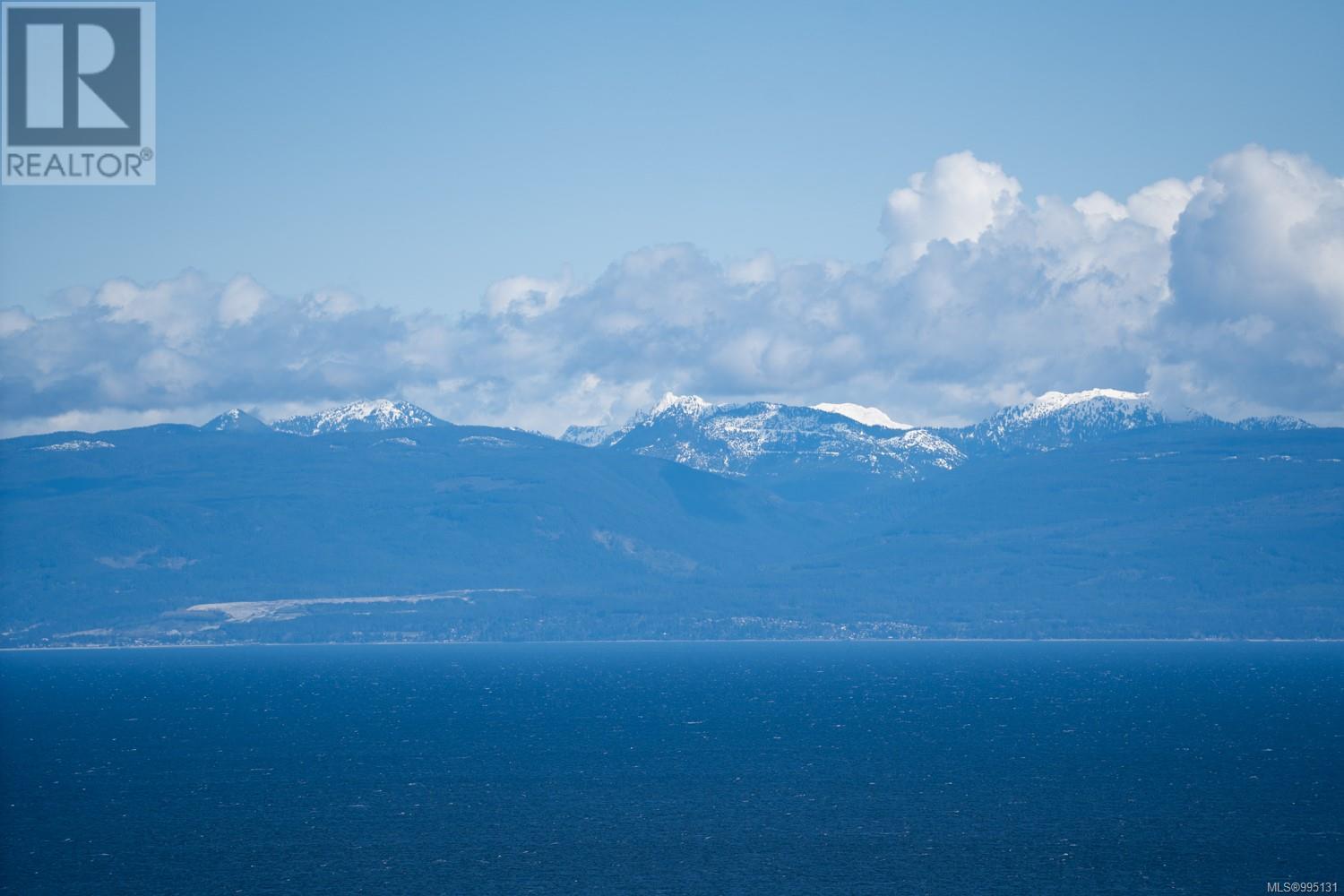7 Bedroom
5 Bathroom
4300 Sqft
Fireplace
Fully Air Conditioned
Forced Air, Heat Pump, Hot Water
$1,898,000
* OPEN HOUSE - Saturday, May 3 @ 1pm - 2pm * Ocean view main level entry w/ legal suite offers panoramic views across Georgia Straight.Custom built w/ massive wall of windows oriented to frame ocean vistas from the main living & primary bedroom.Open concept great room boasts soaring 10ft ceiling & quality finishes; hardwood flooring, linear fireplace w/ stone hearth w/ built-in cabinetry.Huge sundeck deck offers sunsets & year round indoor/outdoor feel.Chef's kitchen is centerpiece incl sit up island & designer inspired coulours/finishes, built-in Bosch stainless steel appliances w/ gas range, loads of bright soft touch cabinets/drawers + separate prep kitchen incl another gas range.Open dining area enjoys expansive water views.Primary suite is spacious w/ 11ft tray ceilings, custom millwork, large sliding glass door w/ private deck allowing morning sunrises & distant views of Van & Sunshine Coast lights at night.Spa-like ensuite w/ his/her walk-in closets w/ built-ins & separate glass shower, dual vanities, 24'' by 48'' tiles, & quartz counter tops. Rounding off the floor; 2 more large bedrooms, full bathroom & powder room.Downstairs offers loads of flex space, 9 ft ceiling, add'l bdrm, den, full washroom & bonus family room.Lower level also includes a completely detached 2 bed legal suite finished w/ quality materials, 9 ft ceilings, large bedrooms w/ some ocean views.Level fenced rear yard is perfect size to enjoy summer days & outdoor activities w/ plenty of room for garden.Other features of this home include efficient radiant heat through-out, heat pump, HRV, 8 foot interior doors, built-in alarm w/ surveillance system, triple lock front door system & double garage.Surrounded by dedicated marine parks, walking/biking trails, beaches, all levels of schools, close to coffee shops, shopping, North Nanaimo amenities & more. Call/email Sean McLintock for additional info 250-667-5766 / sean@seanmclintock.com & video available (Verify info & measurements if important) (id:57571)
Open House
This property has open houses!
Starts at:
1:00 pm
Ends at:
2:00 pm
Property Details
|
MLS® Number
|
995131 |
|
Property Type
|
Single Family |
|
Neigbourhood
|
North Nanaimo |
|
Parking Space Total
|
2 |
|
View Type
|
Mountain View, Ocean View |
Building
|
Bathroom Total
|
5 |
|
Bedrooms Total
|
7 |
|
Constructed Date
|
2024 |
|
Cooling Type
|
Fully Air Conditioned |
|
Fireplace Present
|
Yes |
|
Fireplace Total
|
1 |
|
Heating Fuel
|
Electric, Natural Gas, Other |
|
Heating Type
|
Forced Air, Heat Pump, Hot Water |
|
Size Interior
|
4300 Sqft |
|
Total Finished Area
|
4186 Sqft |
|
Type
|
House |
Land
|
Acreage
|
No |
|
Size Irregular
|
8901 |
|
Size Total
|
8901 Sqft |
|
Size Total Text
|
8901 Sqft |
|
Zoning Description
|
R10 |
|
Zoning Type
|
Residential |
Rooms
| Level |
Type |
Length |
Width |
Dimensions |
|
Lower Level |
Storage |
|
|
7'5 x 5'8 |
|
Lower Level |
Storage |
|
|
16'8 x 9'10 |
|
Lower Level |
Bathroom |
|
|
4-Piece |
|
Lower Level |
Bedroom |
|
|
9'8 x 15'5 |
|
Lower Level |
Bedroom |
|
|
14'3 x 10'1 |
|
Lower Level |
Family Room |
|
|
30'11 x 20'3 |
|
Main Level |
Laundry Room |
|
|
10'3 x 8'4 |
|
Main Level |
Bathroom |
|
|
2-Piece |
|
Main Level |
Bedroom |
|
|
10'10 x 16'8 |
|
Main Level |
Bathroom |
|
|
4-Piece |
|
Main Level |
Bedroom |
|
|
11'4 x 16'10 |
|
Main Level |
Kitchen |
|
|
14'2 x 5'9 |
|
Main Level |
Ensuite |
|
|
5-Piece |
|
Main Level |
Primary Bedroom |
|
|
14'8 x 16'8 |
|
Main Level |
Dining Room |
|
|
12'10 x 11'1 |
|
Main Level |
Kitchen |
|
|
12'2 x 20'7 |
|
Main Level |
Living Room |
|
|
14'10 x 15'6 |
|
Additional Accommodation |
Other |
|
6 ft |
Measurements not available x 6 ft |
|
Additional Accommodation |
Bathroom |
|
|
X |
|
Additional Accommodation |
Bedroom |
|
|
10'9 x 12'8 |
|
Additional Accommodation |
Bedroom |
|
|
15'9 x 16'3 |
|
Additional Accommodation |
Kitchen |
|
|
9'5 x 13'1 |
|
Additional Accommodation |
Living Room |
|
|
14'3 x 16'9 |









































































