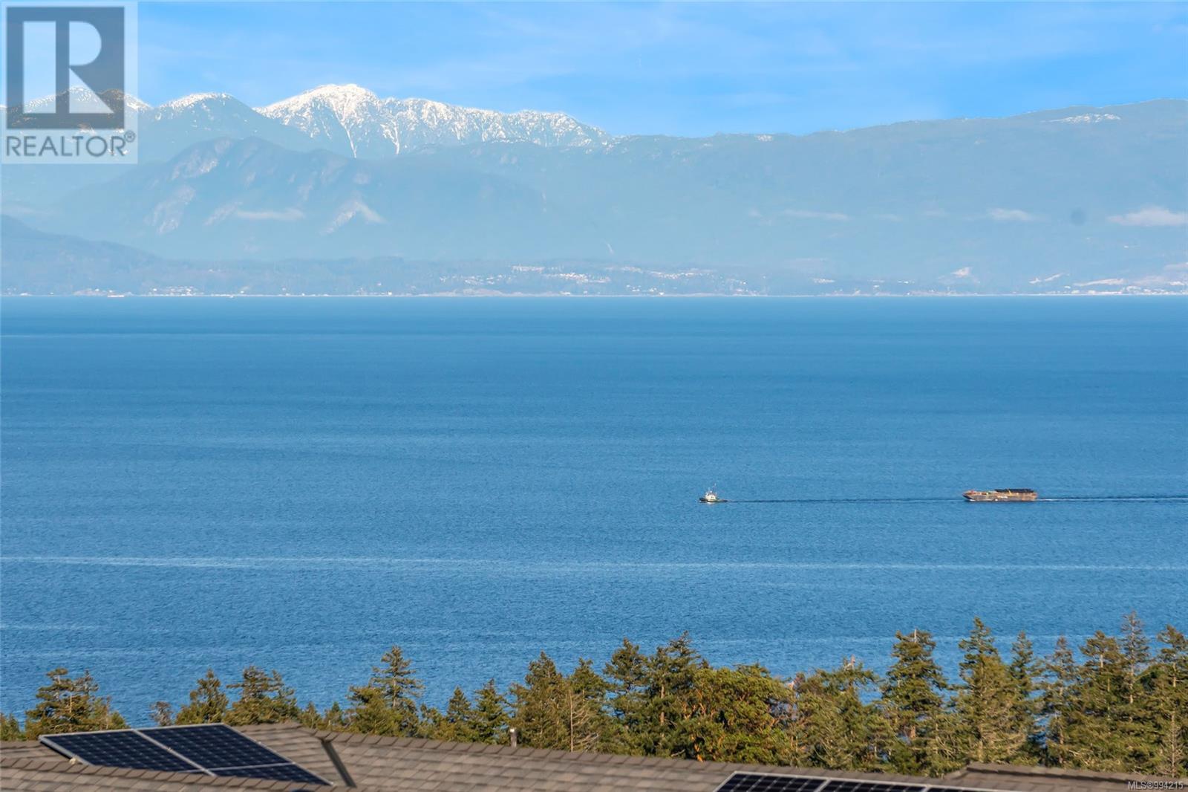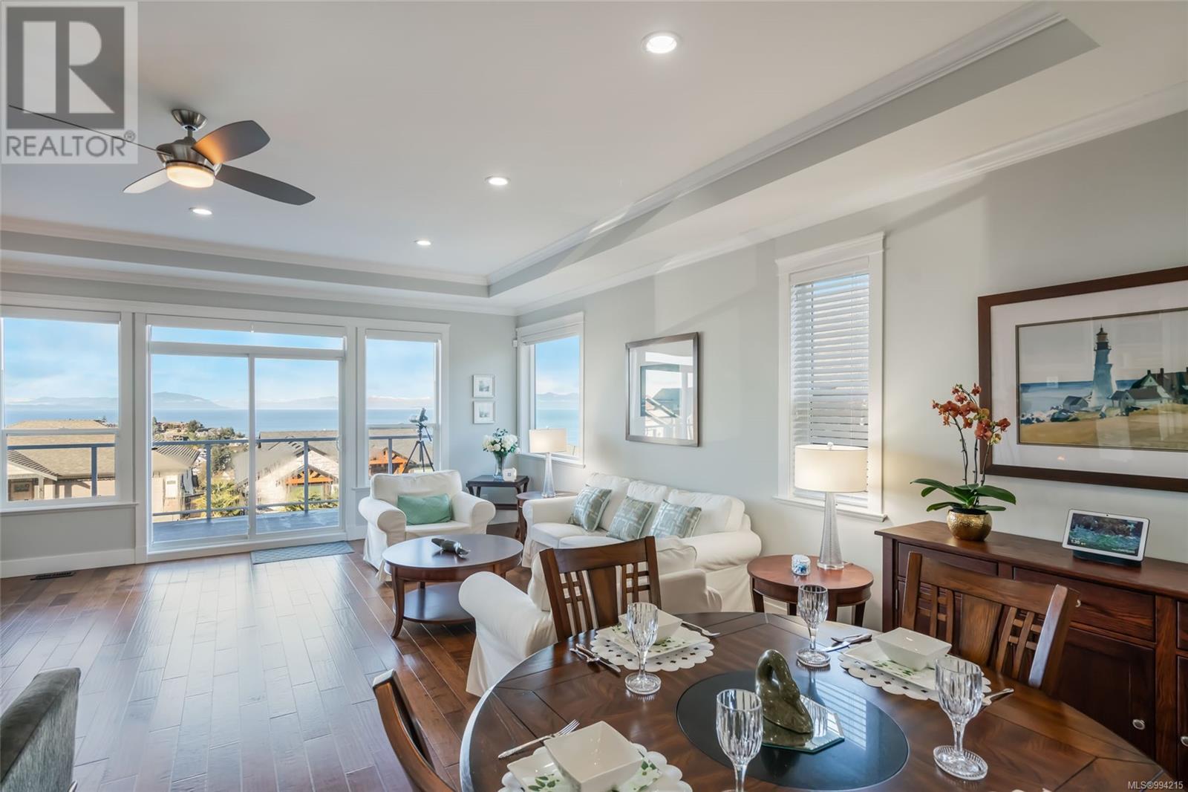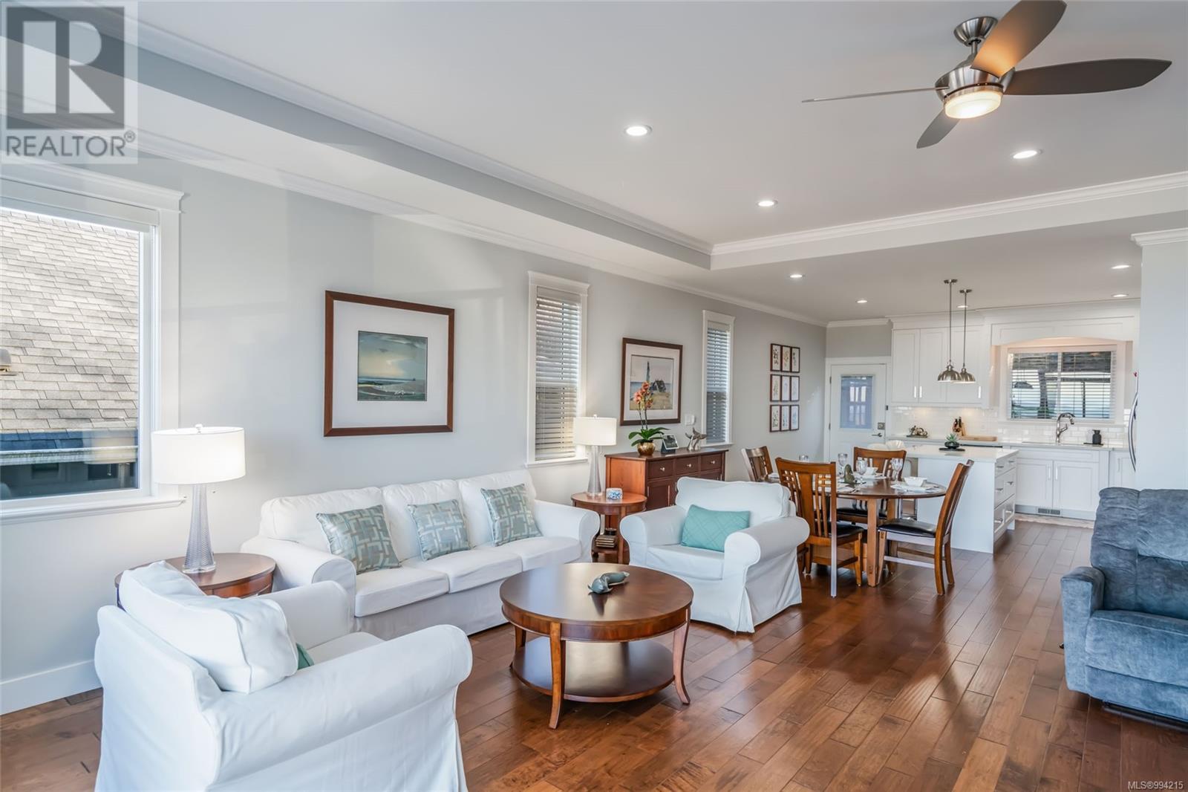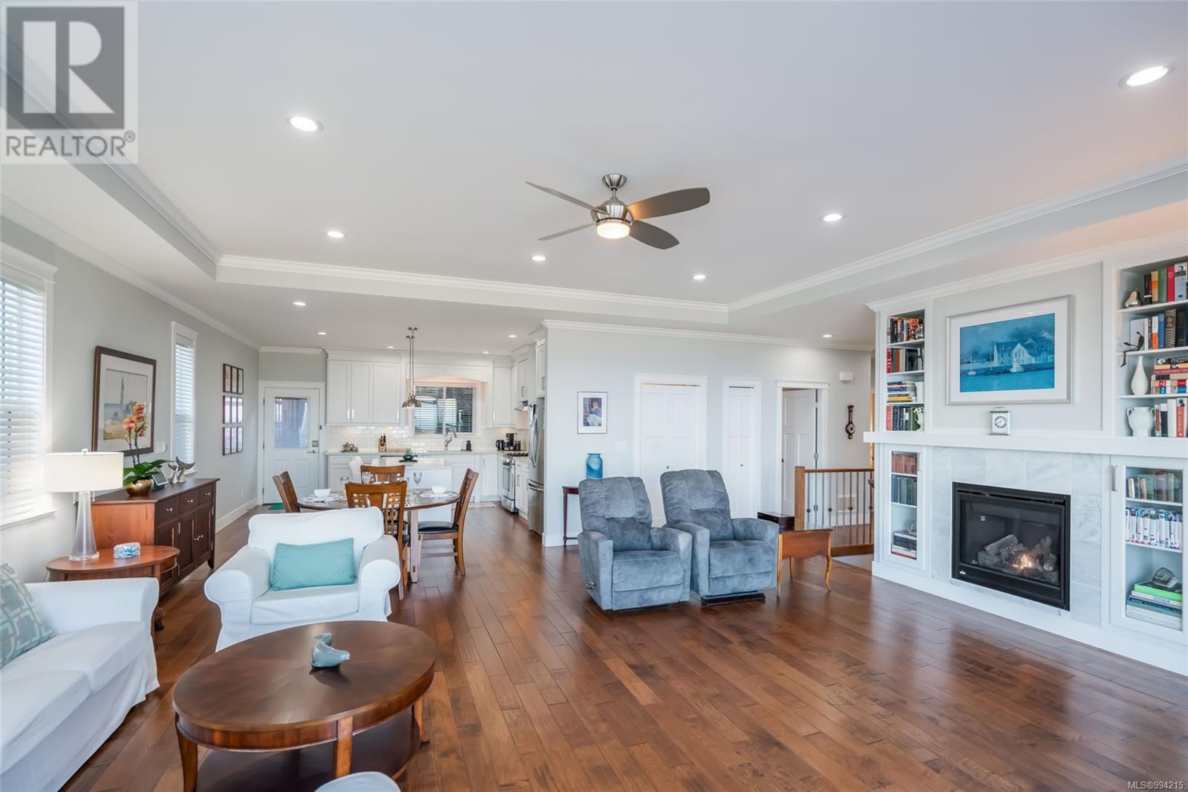5 Bedroom
4 Bathroom
3600 Sqft
Fireplace
Air Conditioned
Forced Air, Heat Pump
$1,449,999
This unbelievable ocean view home, sits high on a quiet street, in desirable North Nanaimo. The builder included many quality features in this beautiful home and mother nature has added the spectacular ocean views. You'll appreciate all the quality features that this home has to offer, as well as the great care the owners have taken to keep it meticulous. The main floor boasts high ceilings, engineered hardwood floors, a cozy gas fireplace, built-ins for your books and media, coupled with panoramic views of the Straight of Georgia, Winchelsea Islands, and the Pacific Coastal Mountains. The stunning kitchen has some amazing features with custom cabinetry, quartz counter tops, under cabinet lighting and a large work island. The adjoining dining area offers access to the large rear patio, complete with a custom gazebo and beautiful garden area. The front deck will be your favorite spot to relax & enjoy the fabulous sunsets at the end of the day, as well as the lights glimmering across from the Sunshine Coast. The thoughtful design of master bedroom gives you an added door to the beautiful front deck and you can wake up to the ocean views as well. All of this with a great suite for family, or income help, makes this is a home that you won't want to miss! . (id:57571)
Property Details
|
MLS® Number
|
994215 |
|
Property Type
|
Single Family |
|
Neigbourhood
|
North Nanaimo |
|
Features
|
Southern Exposure, Other |
|
Parking Space Total
|
4 |
|
Plan
|
Vip82382 |
|
View Type
|
Mountain View, Ocean View |
Building
|
Bathroom Total
|
4 |
|
Bedrooms Total
|
5 |
|
Constructed Date
|
2015 |
|
Cooling Type
|
Air Conditioned |
|
Fireplace Present
|
Yes |
|
Fireplace Total
|
1 |
|
Heating Fuel
|
Natural Gas |
|
Heating Type
|
Forced Air, Heat Pump |
|
Size Interior
|
3600 Sqft |
|
Total Finished Area
|
3175 Sqft |
|
Type
|
House |
Land
|
Access Type
|
Road Access |
|
Acreage
|
No |
|
Size Irregular
|
8696 |
|
Size Total
|
8696 Sqft |
|
Size Total Text
|
8696 Sqft |
|
Zoning Description
|
R10 |
|
Zoning Type
|
Residential |
Rooms
| Level |
Type |
Length |
Width |
Dimensions |
|
Lower Level |
Kitchen |
15 ft |
|
15 ft x Measurements not available |
|
Lower Level |
Family Room |
13 ft |
12 ft |
13 ft x 12 ft |
|
Lower Level |
Entrance |
5 ft |
5 ft |
5 ft x 5 ft |
|
Lower Level |
Bonus Room |
|
19 ft |
Measurements not available x 19 ft |
|
Lower Level |
Bedroom |
13 ft |
12 ft |
13 ft x 12 ft |
|
Lower Level |
Bedroom |
13 ft |
11 ft |
13 ft x 11 ft |
|
Lower Level |
Bathroom |
|
|
4-Piece |
|
Lower Level |
Bathroom |
|
|
4-Piece |
|
Main Level |
Primary Bedroom |
|
|
13'6 x 15'4 |
|
Main Level |
Kitchen |
|
|
15'4 x 11'6 |
|
Main Level |
Great Room |
13 ft |
20 ft |
13 ft x 20 ft |
|
Main Level |
Entrance |
10 ft |
10 ft |
10 ft x 10 ft |
|
Main Level |
Ensuite |
|
|
4-Piece |
|
Main Level |
Dining Room |
10 ft |
10 ft |
10 ft x 10 ft |
|
Main Level |
Bedroom |
|
|
13'4 x 11'6 |
|
Main Level |
Bedroom |
12 ft |
11 ft |
12 ft x 11 ft |
|
Main Level |
Bathroom |
|
|
4-Piece |



















































































