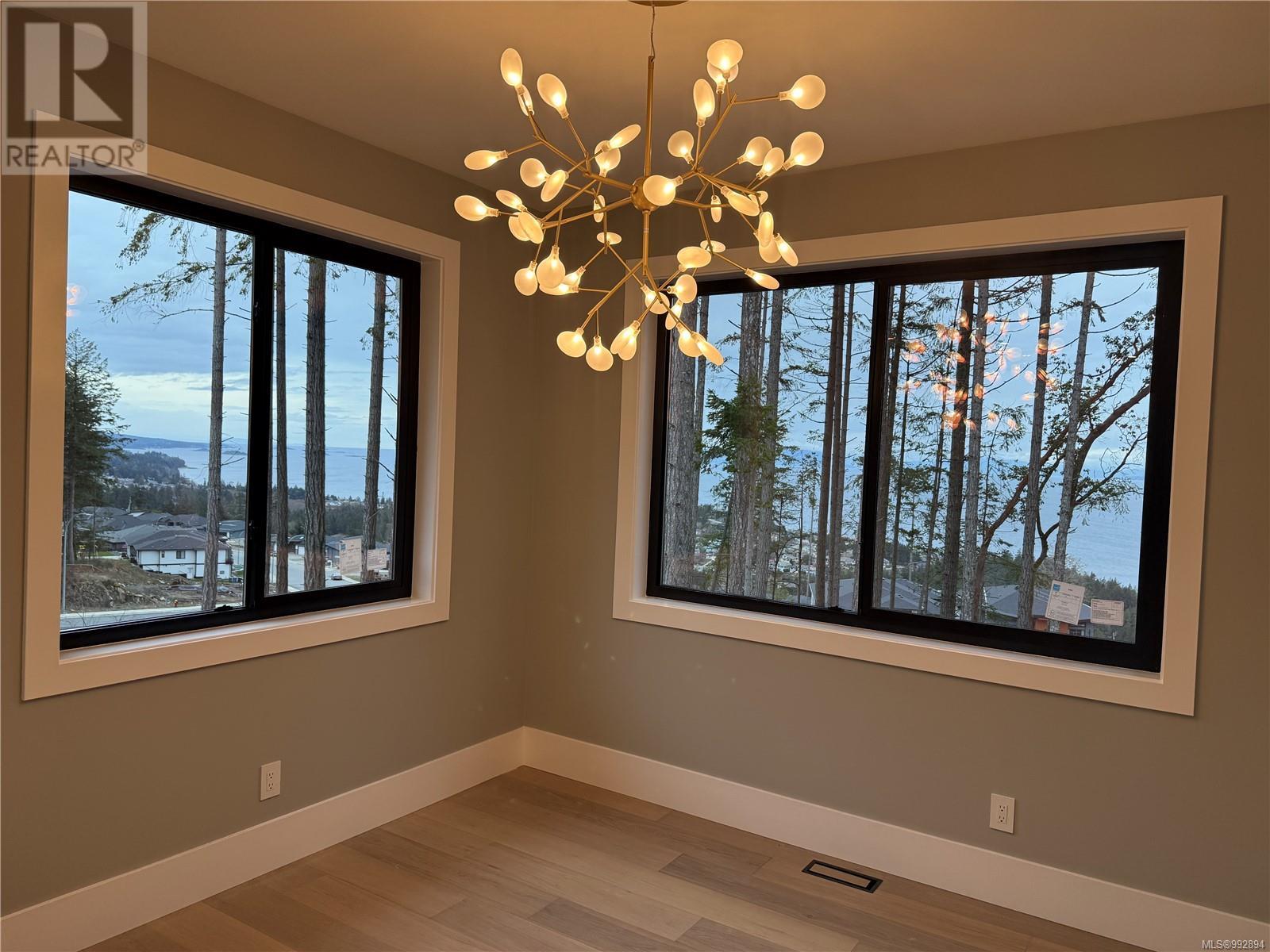6 Bedroom
4 Bathroom
3800 Sqft
Fireplace
Air Conditioned
Forced Air, Heat Pump
$1,549,900
Brand new Beautiful Ocean View home with 1 bedroom legal suite! This 6 beds and 4 baths home offers great floor plan on 3,343 sqft. Main level has open concept beautiful kitchen, dining & living room with beautifully finished natural gas fireplace . You can enjoy stunning ocean view and sunset the huge deck of 342 sqft. Primary bedroom has 5 pc ensuite & walk-in closet. 2 more great size bedrooms, 4 pc main bathroom and laundry room are all on main level. In lower level, there's two more bedrooms, 4 pc bathroom and media room with wet bar for main home. 1 bedroom legal suite is spacious and has its own laundry and hydro meter. Ocean view in all levels. High quality engineering hardwood & laminate flooring and quartz counter tops through out. Gas furnace heating, on demand hot water, good size back yard and much more. Quiet new community. 2-5-10 new home warranty. Price plus GST. All data and measurements are approximate, must be verified if important. (id:57571)
Property Details
|
MLS® Number
|
992894 |
|
Property Type
|
Single Family |
|
Neigbourhood
|
North Nanaimo |
|
Features
|
Other |
|
Parking Space Total
|
2 |
|
Plan
|
Epp113621 |
|
View Type
|
Ocean View |
Building
|
Bathroom Total
|
4 |
|
Bedrooms Total
|
6 |
|
Constructed Date
|
2025 |
|
Cooling Type
|
Air Conditioned |
|
Fireplace Present
|
Yes |
|
Fireplace Total
|
1 |
|
Heating Fuel
|
Electric, Natural Gas |
|
Heating Type
|
Forced Air, Heat Pump |
|
Size Interior
|
3800 Sqft |
|
Total Finished Area
|
3343 Sqft |
|
Type
|
House |
Land
|
Acreage
|
No |
|
Size Irregular
|
9690 |
|
Size Total
|
9690 Sqft |
|
Size Total Text
|
9690 Sqft |
|
Zoning Type
|
Residential |
Rooms
| Level |
Type |
Length |
Width |
Dimensions |
|
Lower Level |
Bathroom |
|
|
4-Piece |
|
Lower Level |
Bedroom |
|
13 ft |
Measurements not available x 13 ft |
|
Lower Level |
Living Room/dining Room |
|
14 ft |
Measurements not available x 14 ft |
|
Lower Level |
Kitchen |
|
|
12'4 x 8'6 |
|
Lower Level |
Bathroom |
|
|
4-Piece |
|
Lower Level |
Bedroom |
11 ft |
|
11 ft x Measurements not available |
|
Lower Level |
Bedroom |
11 ft |
|
11 ft x Measurements not available |
|
Lower Level |
Media |
|
16 ft |
Measurements not available x 16 ft |
|
Main Level |
Bathroom |
|
|
4-Piece |
|
Main Level |
Entrance |
|
|
7' x 6' |
|
Main Level |
Laundry Room |
|
|
9' x 10' |
|
Main Level |
Bedroom |
|
|
11' x 10' |
|
Main Level |
Bedroom |
11 ft |
|
11 ft x Measurements not available |
|
Main Level |
Ensuite |
|
|
5-Piece |
|
Main Level |
Primary Bedroom |
|
14 ft |
Measurements not available x 14 ft |
|
Main Level |
Great Room |
|
|
15'4 x 16'6 |
|
Main Level |
Dining Room |
|
|
11' x 11' |
|
Main Level |
Kitchen |
11 ft |
|
11 ft x Measurements not available |
























