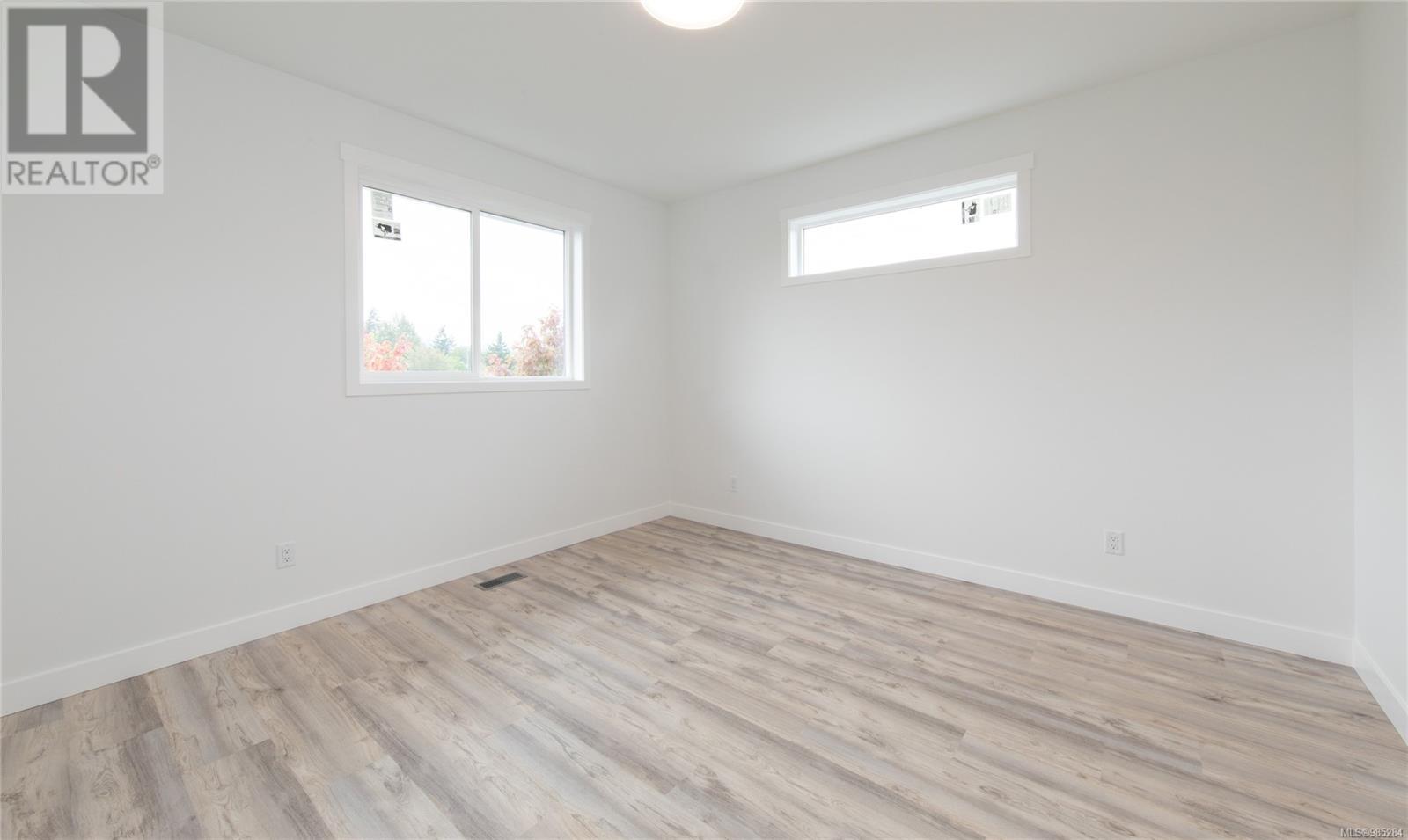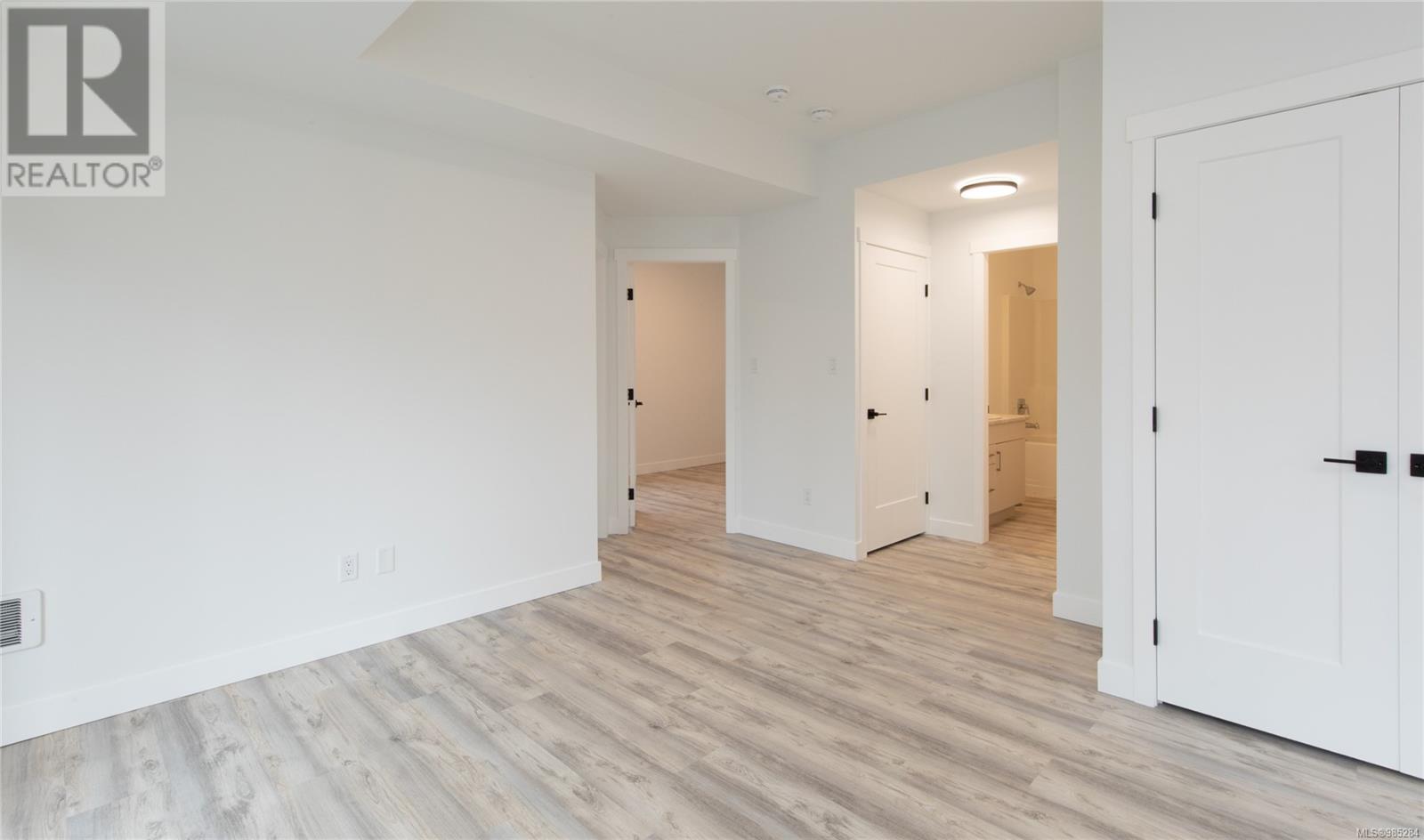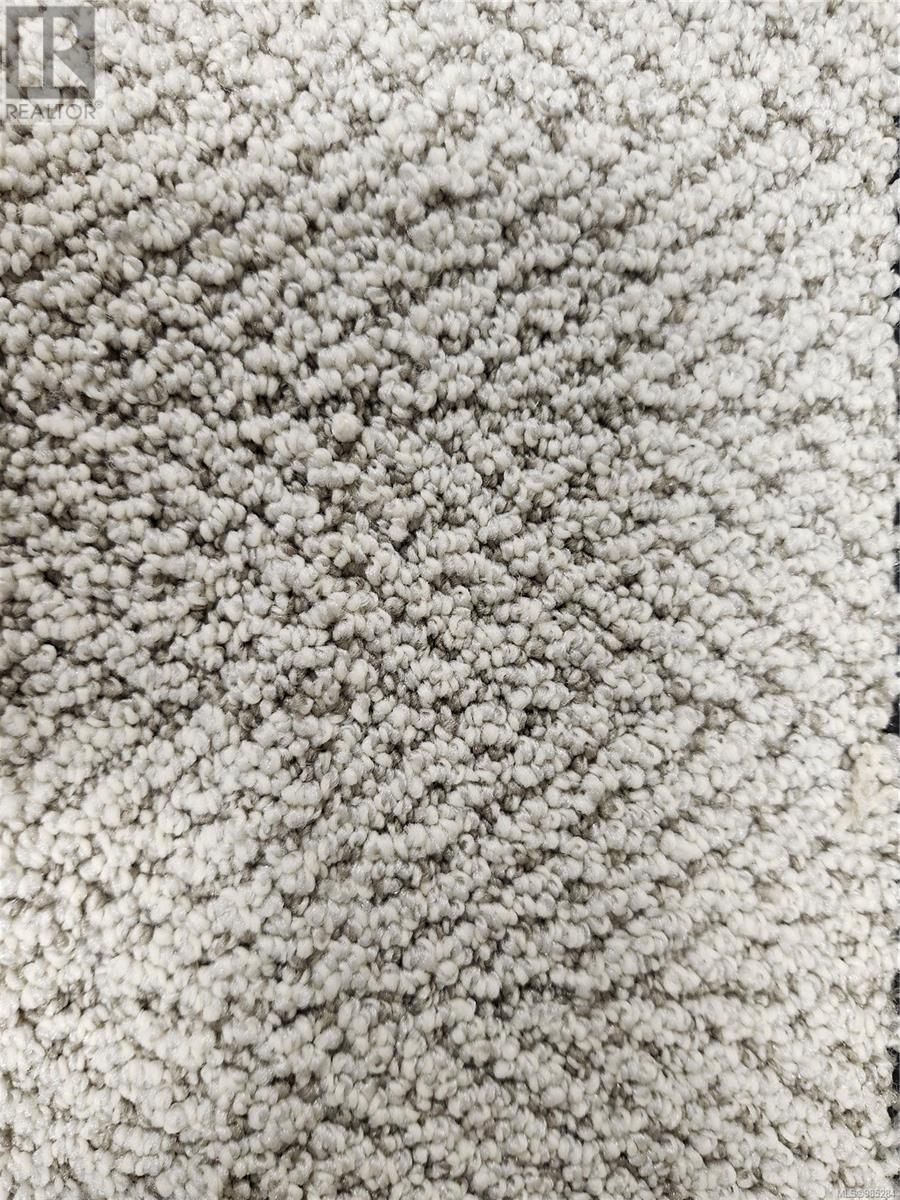5 Bedroom
3 Bathroom
3400 Sqft
None
Baseboard Heaters, Forced Air
$974,900
TThis brand-new quality home built by Fenrick Construction is ready for the new owners to move in mid to late May 2025. This well-designed family home offers, 5 bedrooms including a 2-bedroom suite. The main level of the house is spacious consisting of 3 bedrooms, and 2 bathrooms with an additional 14 X 13 rec room on the lower level as part of the main home. The large bright open suite is ideal for family or as a great source of revenue. Storage is abundant in the lower-level utility room & crawl space. The home comes equipped with a full set of appliances for the main home and suite. There is even an electric car charger wired into the double-car garage. The yard is landscaped and fully fenced. This great central location is minutes from the parkway, North Nanaimo amenities, & all levels of schools. Measurements are approx & to be verified if to be relied upon. Suncrest Road is located off of Sun View Road accessed from Wellington Road Nanaimo. The sale price is plus 5% GST (id:57571)
Property Details
|
MLS® Number
|
985284 |
|
Property Type
|
Single Family |
|
Neigbourhood
|
Diver Lake |
|
Features
|
Central Location |
|
Parking Space Total
|
4 |
|
Structure
|
Patio(s) |
|
View Type
|
Mountain View |
Building
|
Bathroom Total
|
3 |
|
Bedrooms Total
|
5 |
|
Constructed Date
|
2025 |
|
Cooling Type
|
None |
|
Heating Fuel
|
Natural Gas |
|
Heating Type
|
Baseboard Heaters, Forced Air |
|
Size Interior
|
3400 Sqft |
|
Total Finished Area
|
2722 Sqft |
|
Type
|
House |
Land
|
Access Type
|
Road Access |
|
Acreage
|
No |
|
Size Irregular
|
4845 |
|
Size Total
|
4845 Sqft |
|
Size Total Text
|
4845 Sqft |
|
Zoning Description
|
R1 |
|
Zoning Type
|
Residential |
Rooms
| Level |
Type |
Length |
Width |
Dimensions |
|
Lower Level |
Patio |
|
|
23'0 x 6'0 |
|
Lower Level |
Laundry Room |
|
|
3'0 x 2'8 |
|
Lower Level |
Utility Room |
|
|
11'0 x 6'0 |
|
Lower Level |
Recreation Room |
|
|
13'1 x 13'6 |
|
Main Level |
Bedroom |
|
|
10'6 x 8'9 |
|
Main Level |
Bathroom |
|
|
4-Piece |
|
Main Level |
Bedroom |
|
|
12'0 x 8'9 |
|
Main Level |
Ensuite |
|
|
3-Piece |
|
Main Level |
Primary Bedroom |
|
|
13'0 x 12'6 |
|
Main Level |
Laundry Room |
|
|
8'0 x 6'9 |
|
Main Level |
Pantry |
|
|
8'0 x 4'8 |
|
Main Level |
Kitchen |
|
|
14'0 x 12'9 |
|
Main Level |
Dining Room |
|
|
14'6 x 12'9 |
|
Main Level |
Living Room |
|
|
18'7 x 16'6 |
|
Main Level |
Entrance |
|
|
5'2 x 4'1 |
|
Additional Accommodation |
Bathroom |
|
|
X |
|
Additional Accommodation |
Bedroom |
|
|
11'6 x 8'11 |
|
Additional Accommodation |
Bedroom |
|
|
13'0 x 10'2 |
|
Additional Accommodation |
Living Room |
|
|
10'11 x 10'6 |
|
Additional Accommodation |
Dining Room |
|
|
14'6 x 8'0 |
|
Additional Accommodation |
Kitchen |
|
|
11'8 x 9'2 |



























