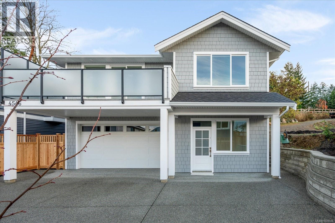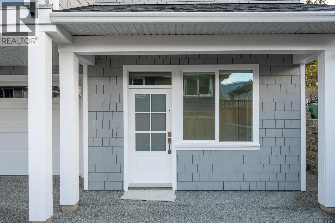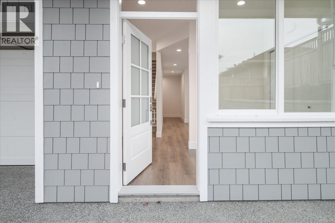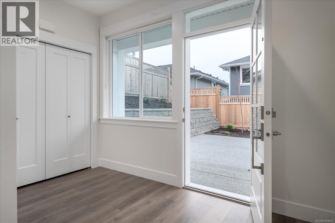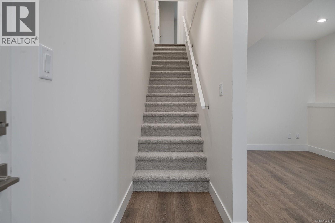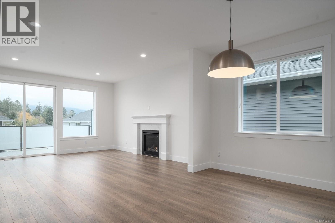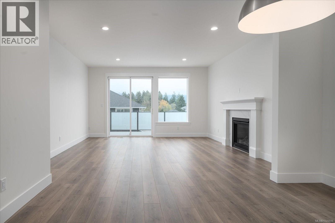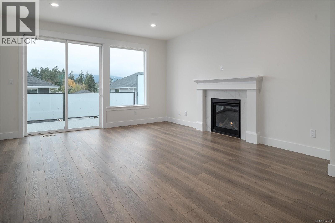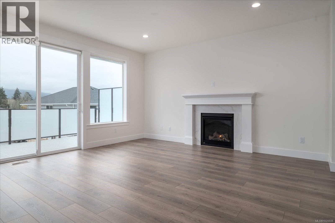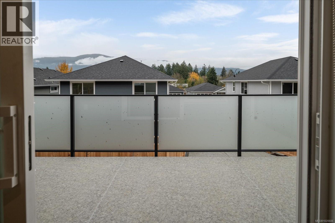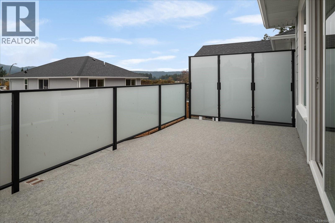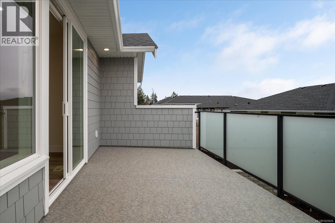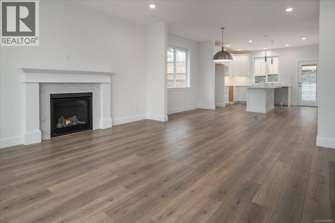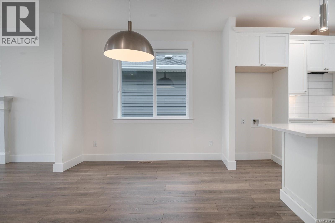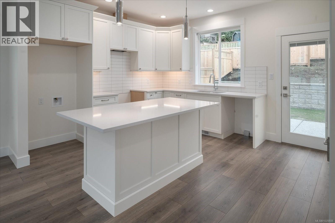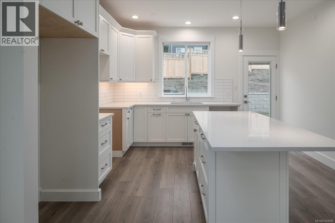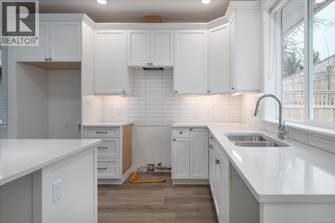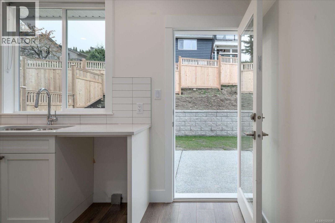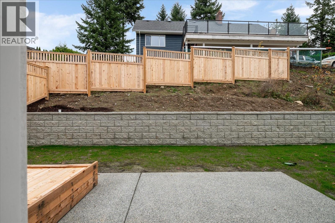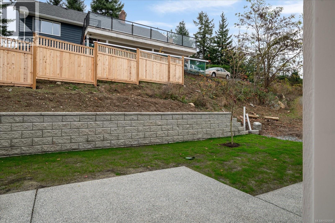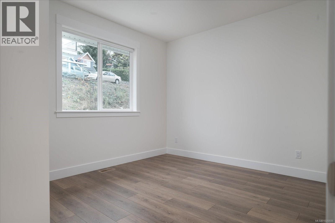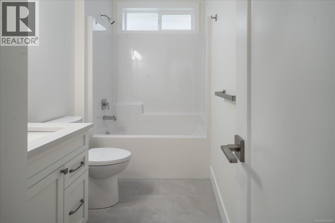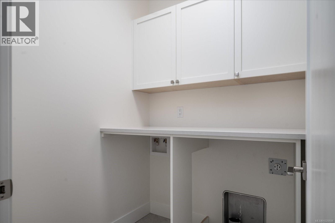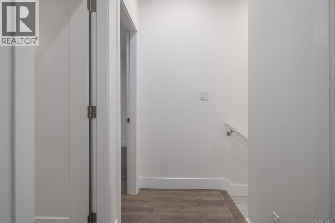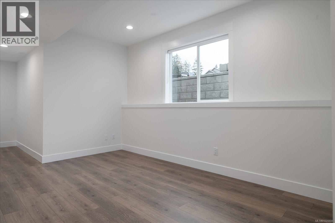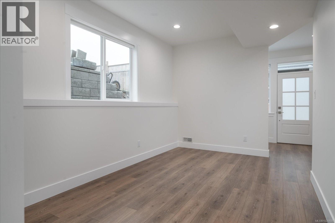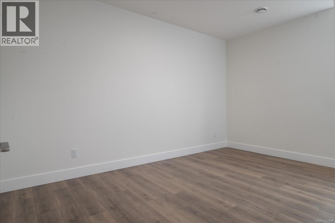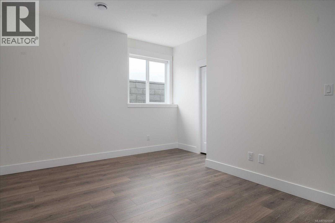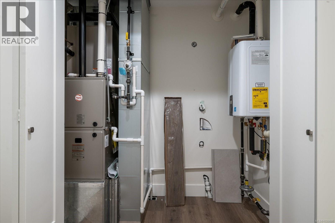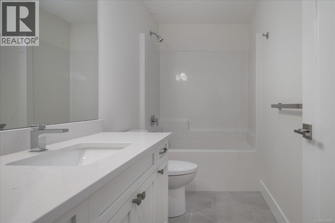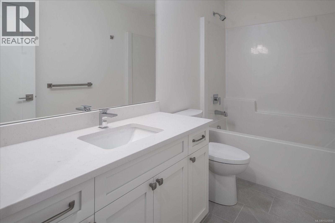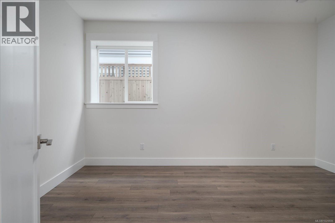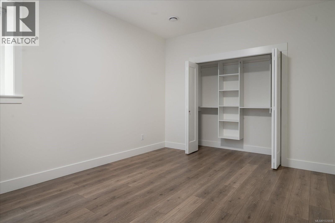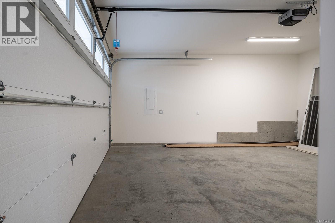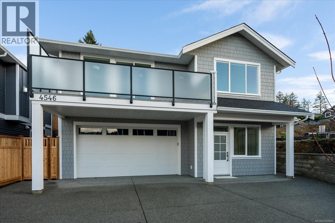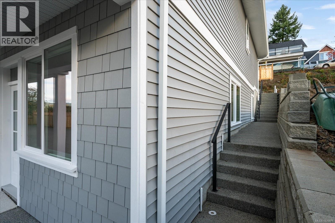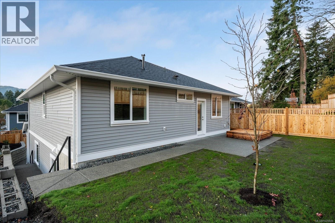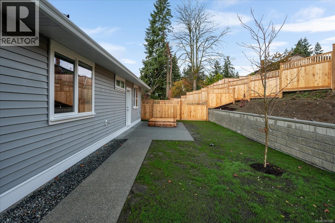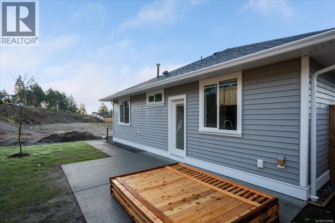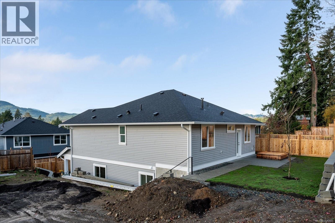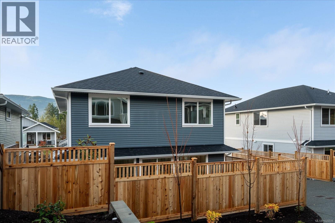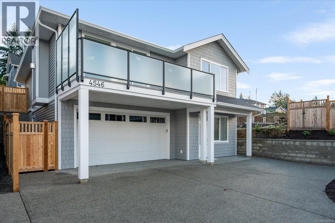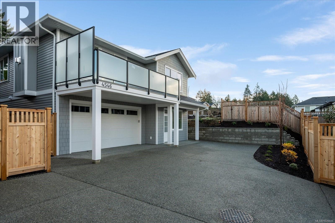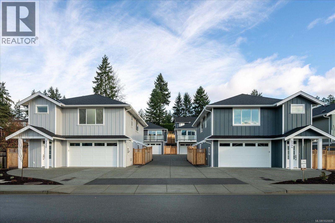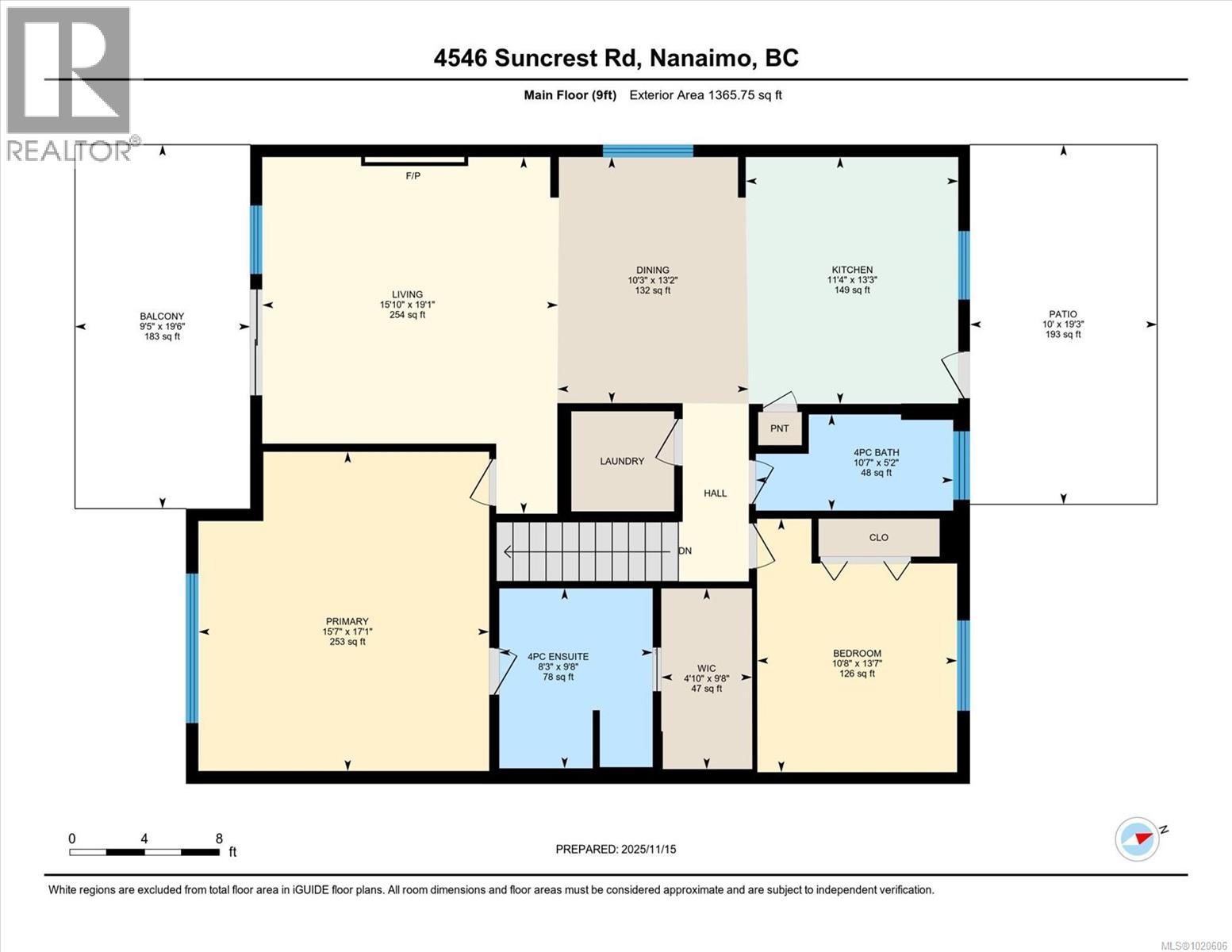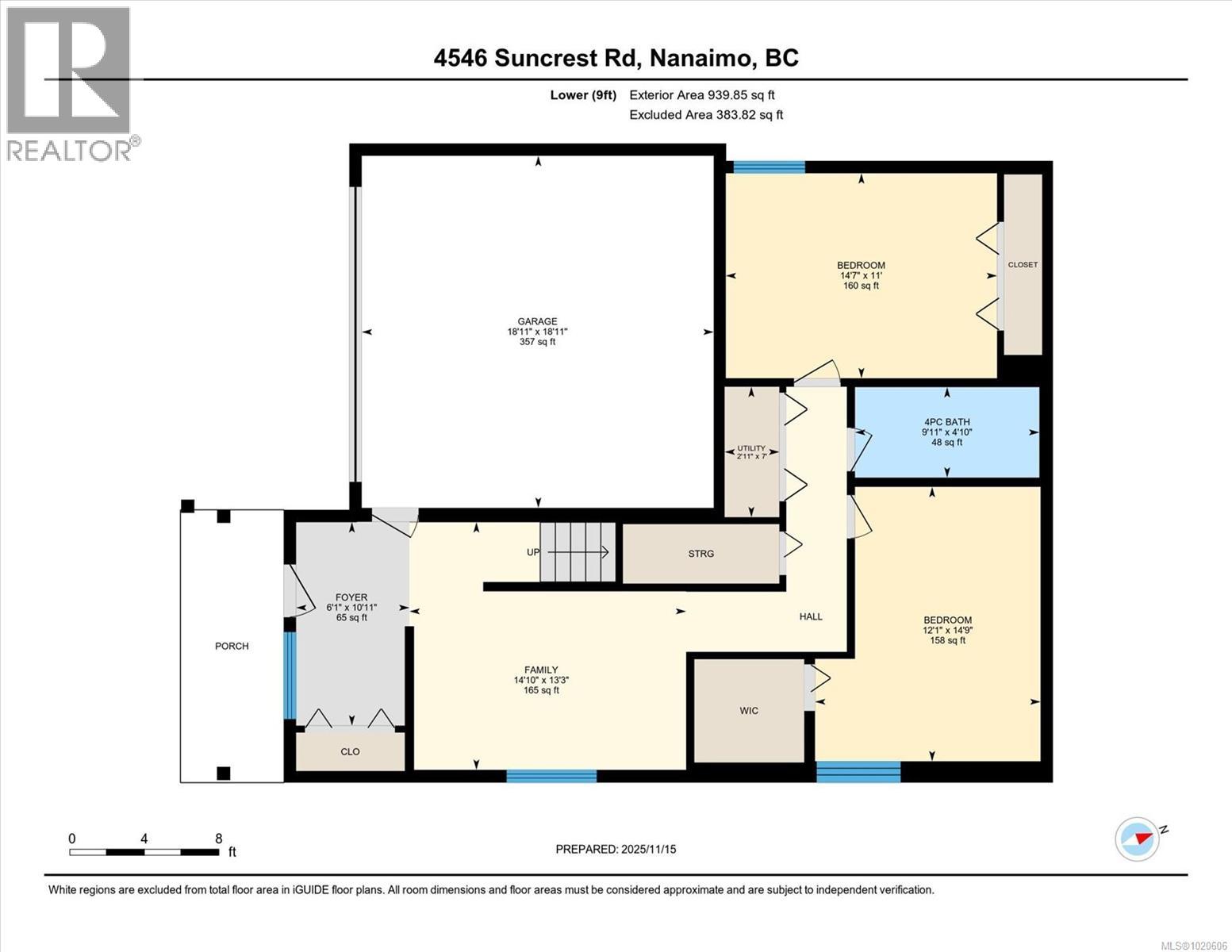4 Bedroom
3 Bathroom
2,001 ft2
Fireplace
Fully Air Conditioned
Heat Pump
$839,900
Welcome to your brand new home in the family-friendly Divers lake community. On a quiet dead-end street this beautifully crafted 4bed, 3bath home is ideal for families. The lower level features 2 Bed, 4pc Bath, and a rec room. The main floor boasts an open-concept. The kitchen has white shaker cabinets, quartz countertops, bright dining and living areas, complete with a cozy gas fireplace. Step outside to enjoy your fully fenced backyard perfect for entertaining. The primary suite has a large walk-in closet with built-in wood organizers, ensuite with double sinks, tiled shower, and direct access to a spacious private deck. An additional bedroom, a 4-pcs bath, and a laundry room complete the main level. Additional features include: landscaping, appliance package, blinds, EV-ready, Navien hot water on demand, and an efficient heat pump with gas furnace backup. Price is plus GST. Don't miss your opportunity to own a stunning new home. (id:57571)
Property Details
|
MLS® Number
|
1020606 |
|
Property Type
|
Single Family |
|
Neigbourhood
|
Diver Lake |
|
Community Features
|
Pets Allowed With Restrictions, Family Oriented |
|
Features
|
Central Location, Curb & Gutter, Southern Exposure, Other |
|
Parking Space Total
|
2 |
|
View Type
|
Mountain View |
Building
|
Bathroom Total
|
3 |
|
Bedrooms Total
|
4 |
|
Appliances
|
Dishwasher, Microwave, Refrigerator, Stove, Washer, Dryer |
|
Constructed Date
|
2025 |
|
Cooling Type
|
Fully Air Conditioned |
|
Fireplace Present
|
Yes |
|
Fireplace Total
|
1 |
|
Heating Fuel
|
Electric, Natural Gas |
|
Heating Type
|
Heat Pump |
|
Size Interior
|
2,001 Ft2 |
|
Total Finished Area
|
2001 Sqft |
|
Type
|
House |
Land
|
Access Type
|
Road Access |
|
Acreage
|
No |
|
Size Irregular
|
8363 |
|
Size Total
|
8363 Sqft |
|
Size Total Text
|
8363 Sqft |
|
Zoning Description
|
R5 |
|
Zoning Type
|
Multi-family |
Rooms
| Level |
Type |
Length |
Width |
Dimensions |
|
Second Level |
Dining Room |
|
|
10'3 x 13'2 |
|
Second Level |
Ensuite |
|
|
4-Piece |
|
Second Level |
Primary Bedroom |
|
|
15'7 x 17'1 |
|
Second Level |
Kitchen |
|
|
11'4 x 13'3 |
|
Second Level |
Bedroom |
|
|
10'8 x 13'7 |
|
Second Level |
Bathroom |
|
|
4-Piece |
|
Main Level |
Bedroom |
|
11 ft |
Measurements not available x 11 ft |
|
Main Level |
Bedroom |
|
|
12'1 x 14'9 |
|
Main Level |
Family Room |
|
|
14'10 x 13'3 |
|
Main Level |
Bathroom |
|
|
4-Piece |
|
Main Level |
Entrance |
|
|
6'1 x 10'11 |
https://www.realtor.ca/real-estate/29113086/4546-suncrest-rd-nanaimo-diver-lake

