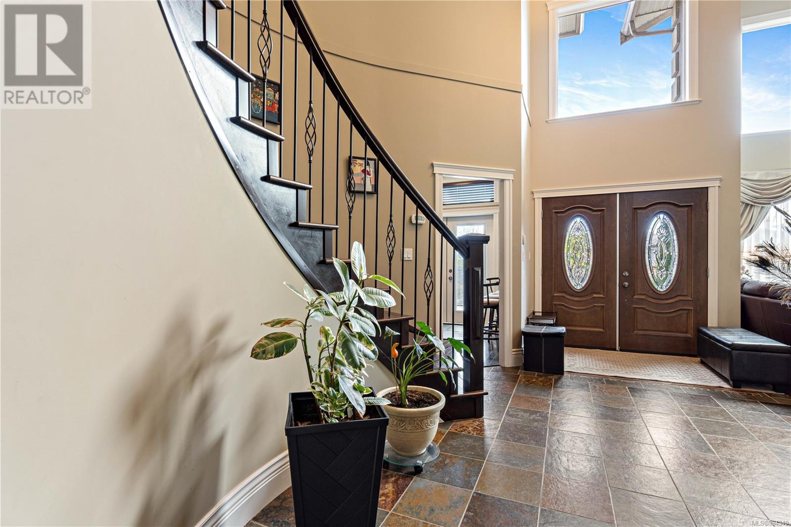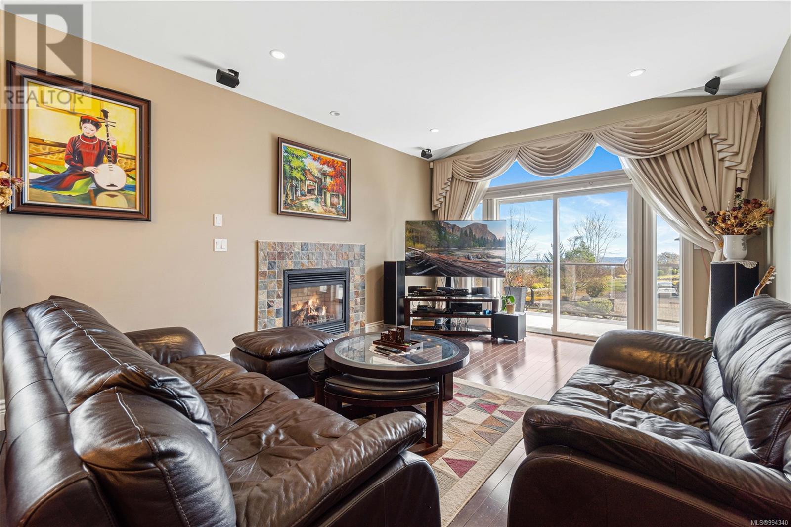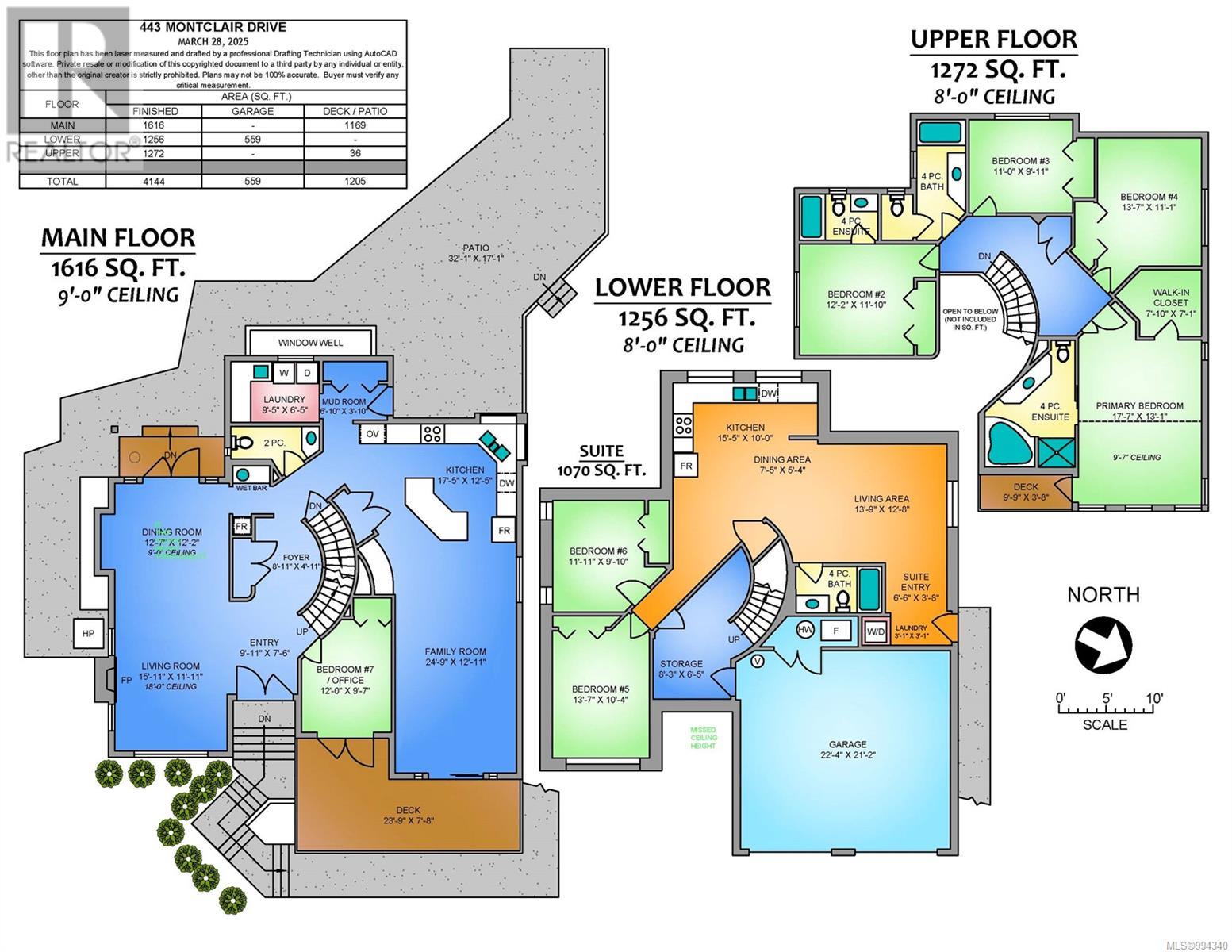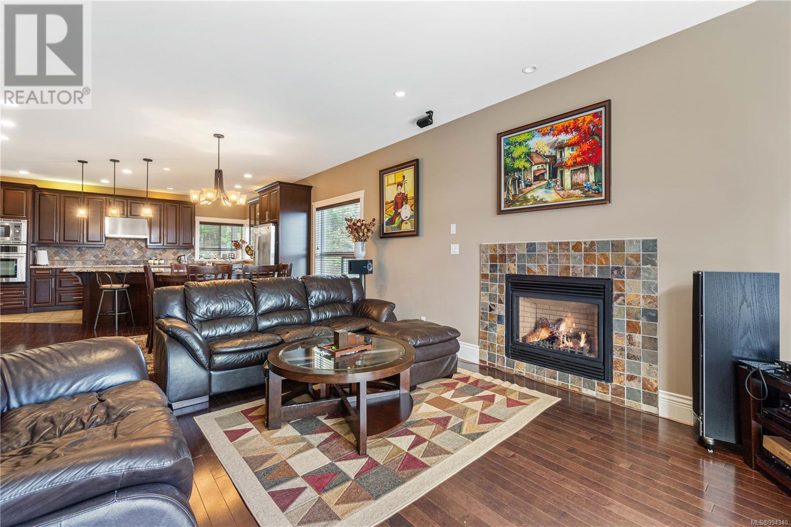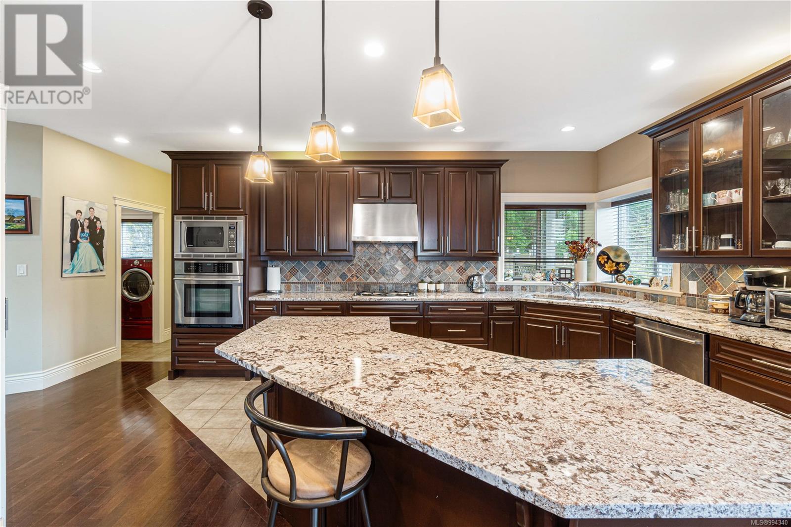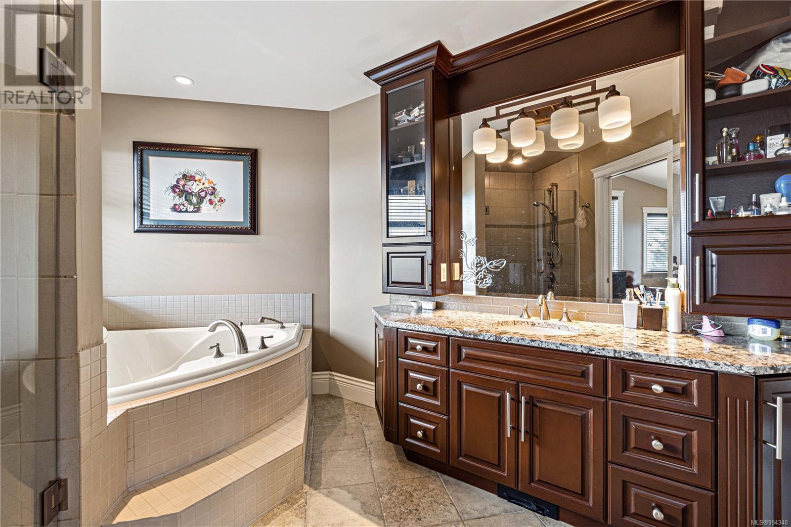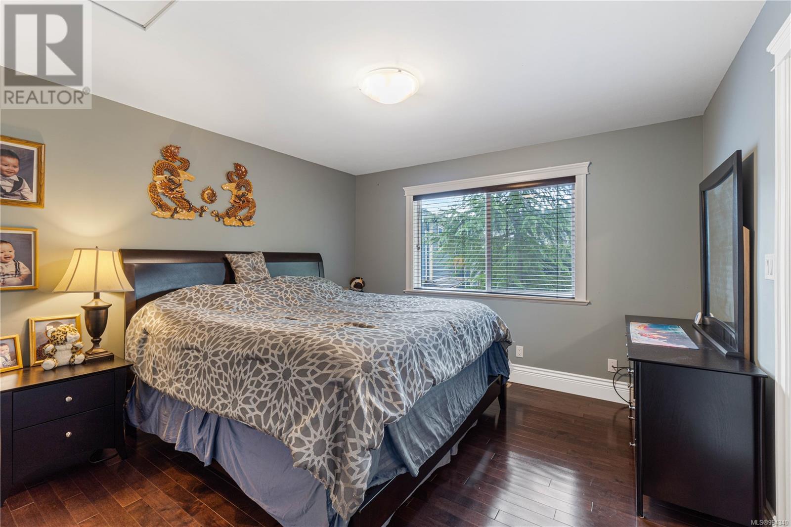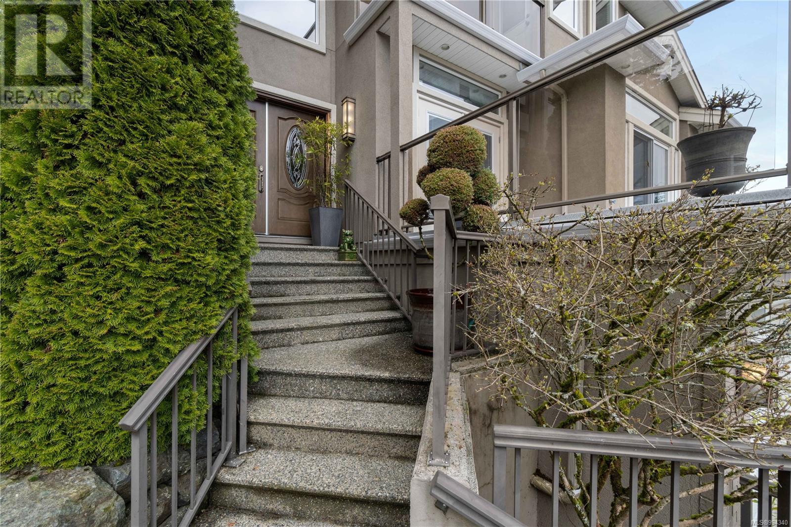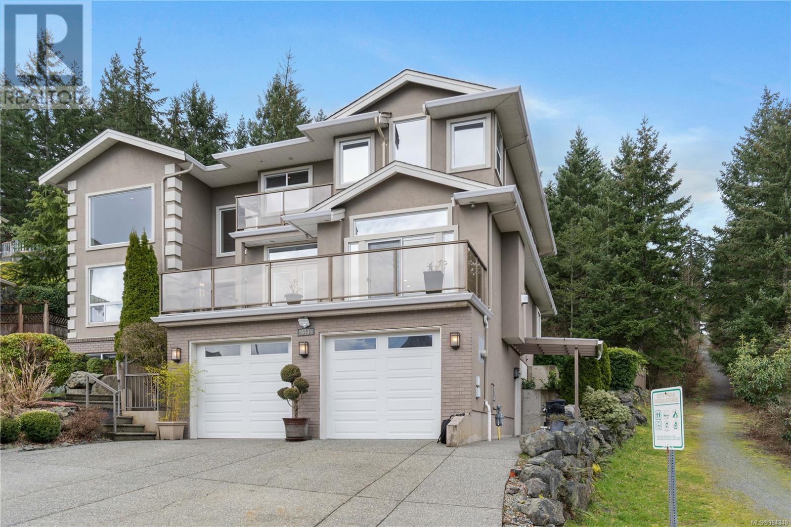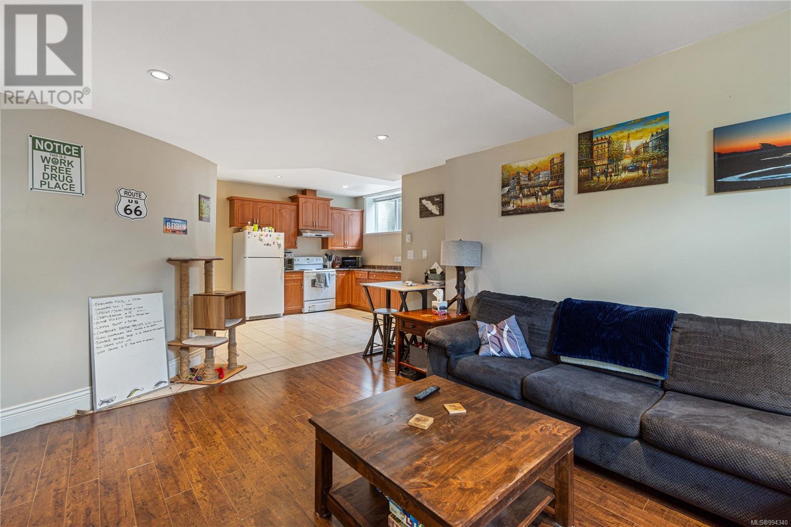7 Bedroom
5 Bathroom
4700 Sqft
Contemporary
Fireplace
Air Conditioned
Baseboard Heaters, Heat Pump
$1,299,000
This stunning executive custom home in College Heights is situated on a quiet no-thru road and has been meticulously maintained by its original owners since new. Offering 4,144 sq. ft. of living space with 7 bedrooms and 5 bathrooms, this home is designed for both luxury and functionality, perfect for larger families. The main level features beautiful hardwood flooring, two gas fireplaces, a den/bedroom, and a spacious great room with a formal dining area and wet bar, with French doors leading outside. The chef’s kitchen is a showpiece with a large island, abundant custom cabinetry, a gas cooktop, and a built-in oven, flowing seamlessly into the eating area and family room with access to the front balcony. Upstairs, a rare 4-bedroom, 3-bathroom layout includes a luxurious primary suite with a walk-in closet, ensuite with a separate soaker tub and shower, and a private balcony showcasing ocean and mountain views. The lower level features a spacious 2-bedroom, 1-bathroom legal suite with a separate hydro meter, ideal for extended family or rental income. The private backyard offers a large concrete patio, ready for your outdoor oasis. Additional highlights include a double-car garage, two hot water tanks, and a heat pump with furnace backup. Located in an excellent neighborhood near Westwood Lake Park, Vancouver Island University, and just a short drive to shopping and urban amenities, this is a rare opportunity to own a truly special home in a prime location. Measurements are approximate and data should be verified if important. (id:57571)
Property Details
|
MLS® Number
|
994340 |
|
Property Type
|
Single Family |
|
Neigbourhood
|
University District |
|
Features
|
Central Location, Corner Site, Other |
|
Parking Space Total
|
4 |
|
View Type
|
City View, Ocean View |
Building
|
Bathroom Total
|
5 |
|
Bedrooms Total
|
7 |
|
Architectural Style
|
Contemporary |
|
Constructed Date
|
2008 |
|
Cooling Type
|
Air Conditioned |
|
Fireplace Present
|
Yes |
|
Fireplace Total
|
2 |
|
Heating Fuel
|
Electric |
|
Heating Type
|
Baseboard Heaters, Heat Pump |
|
Size Interior
|
4700 Sqft |
|
Total Finished Area
|
4144 Sqft |
|
Type
|
House |
Land
|
Access Type
|
Road Access |
|
Acreage
|
No |
|
Size Irregular
|
10890 |
|
Size Total
|
10890 Sqft |
|
Size Total Text
|
10890 Sqft |
|
Zoning Description
|
R-5 |
|
Zoning Type
|
Residential |
Rooms
| Level |
Type |
Length |
Width |
Dimensions |
|
Second Level |
Bathroom |
|
|
4-Piece |
|
Second Level |
Ensuite |
|
|
4-Piece |
|
Second Level |
Ensuite |
|
|
4-Piece |
|
Second Level |
Bedroom |
|
|
13'7 x 11'1 |
|
Second Level |
Bedroom |
11 ft |
|
11 ft x Measurements not available |
|
Second Level |
Bedroom |
|
|
12'2 x 11'10 |
|
Second Level |
Primary Bedroom |
|
|
17'7 x 13'1 |
|
Lower Level |
Storage |
|
|
8'3 x 6'5 |
|
Lower Level |
Bathroom |
|
|
4-Piece |
|
Lower Level |
Bedroom |
|
|
11'11 x 9'10 |
|
Lower Level |
Bedroom |
|
|
13'7 x 10'4 |
|
Lower Level |
Laundry Room |
|
|
3'1 x 3'1 |
|
Lower Level |
Entrance |
|
|
6'6 x 3'8 |
|
Lower Level |
Kitchen |
|
10 ft |
Measurements not available x 10 ft |
|
Lower Level |
Eating Area |
|
|
7'5 x 5'4 |
|
Lower Level |
Living Room |
|
|
13'9 x 12'8 |
|
Main Level |
Bedroom |
12 ft |
|
12 ft x Measurements not available |
|
Main Level |
Bathroom |
|
|
2-Piece |
|
Main Level |
Mud Room |
|
|
6'10 x 3'10 |
|
Main Level |
Laundry Room |
|
|
9'5 x 6'5 |
|
Main Level |
Entrance |
|
|
9'11 x 7'6 |
|
Main Level |
Kitchen |
|
|
17'5 x 12'5 |
|
Main Level |
Family Room |
|
|
24'9 x 12'11 |
|
Main Level |
Dining Room |
|
|
12'7 x 12'2 |
|
Main Level |
Living Room |
|
|
15'11 x 11'11 |


