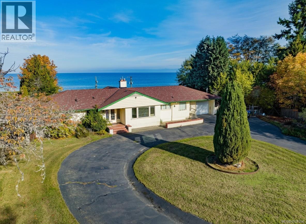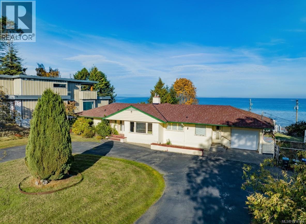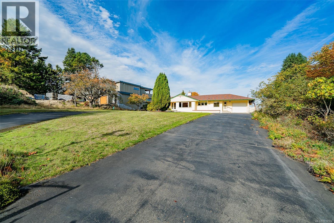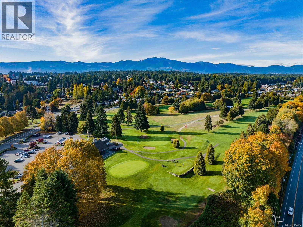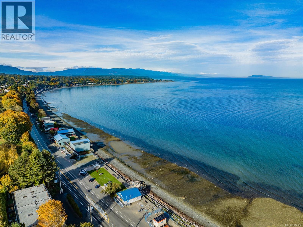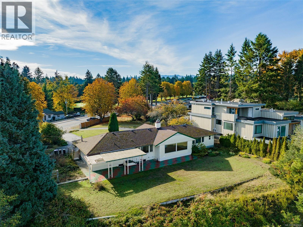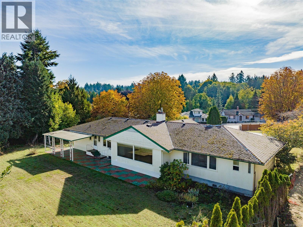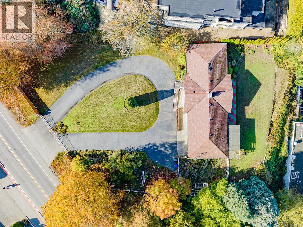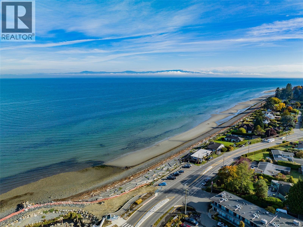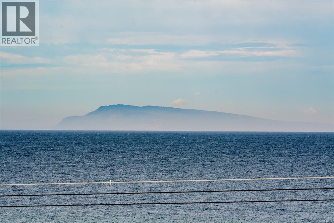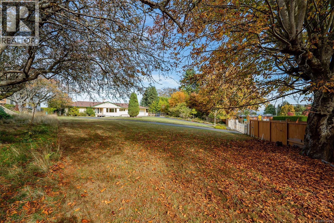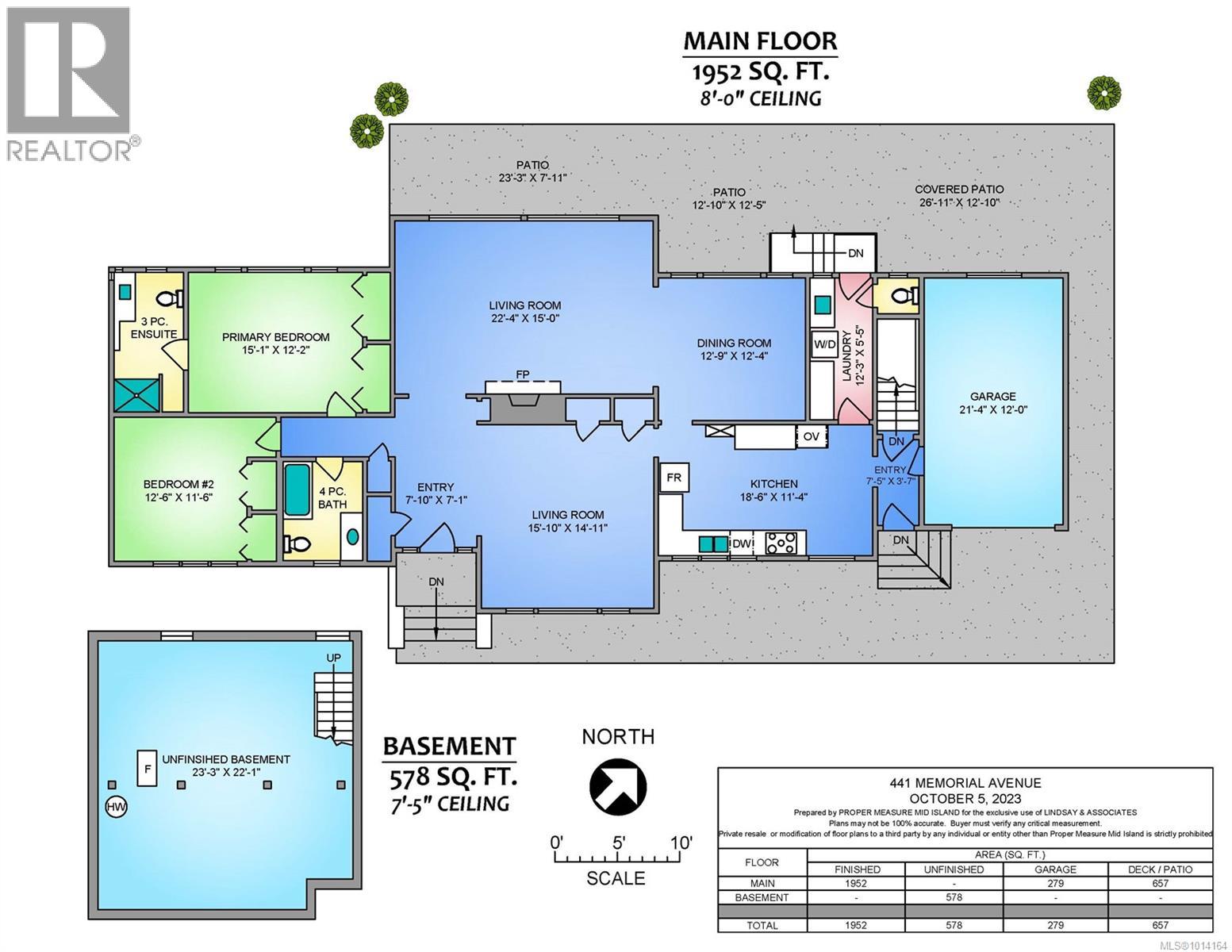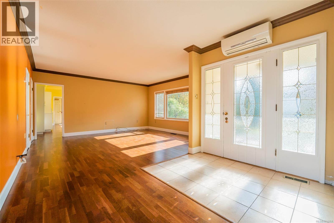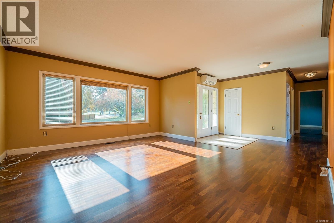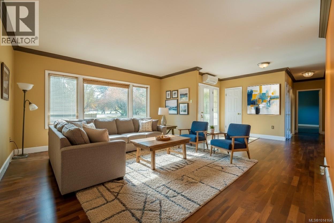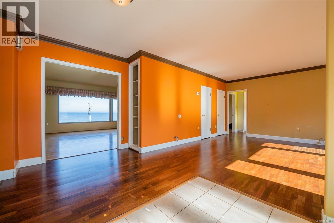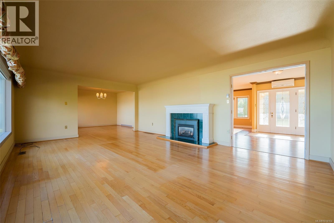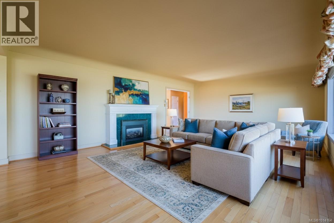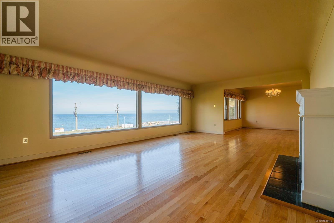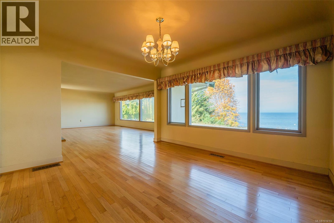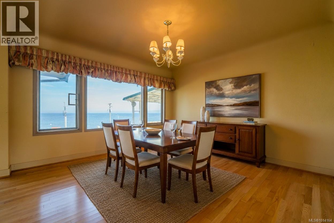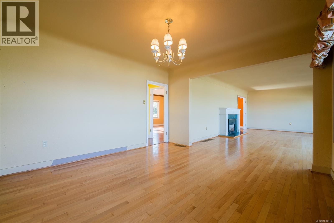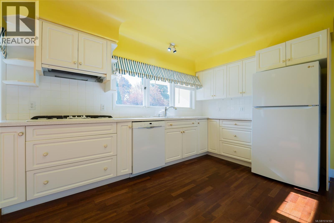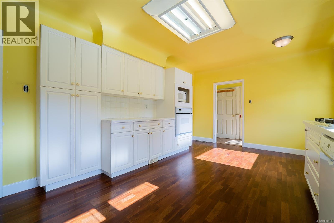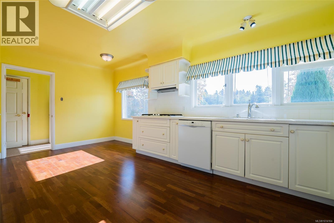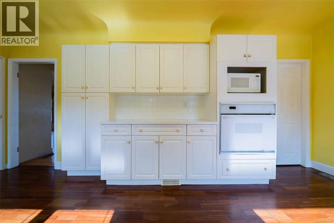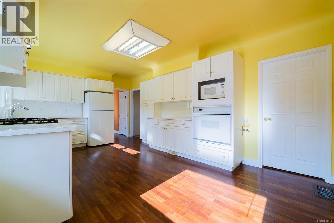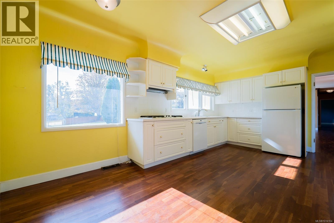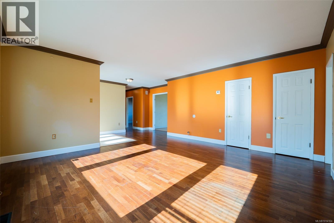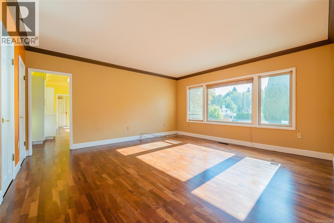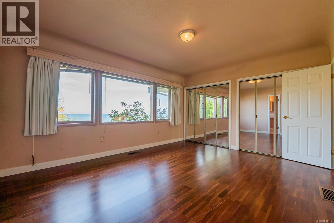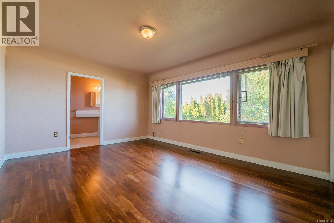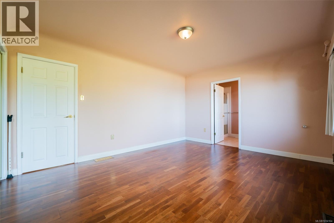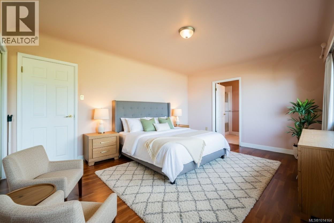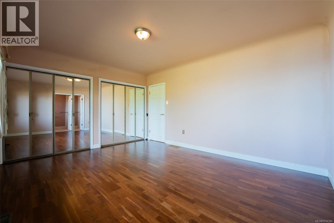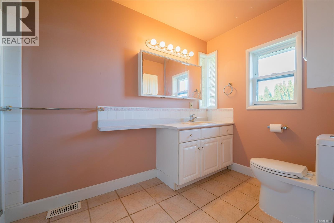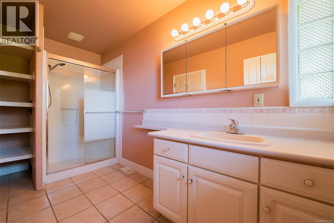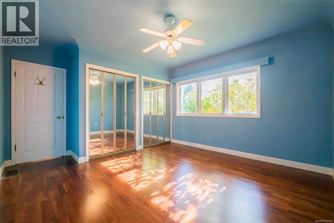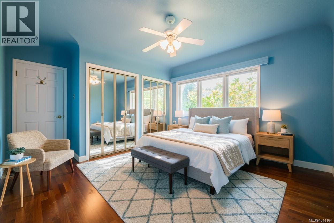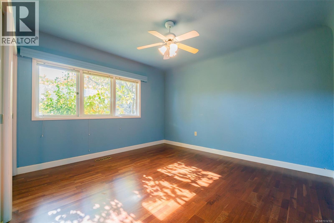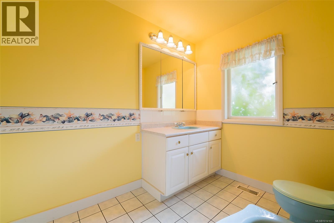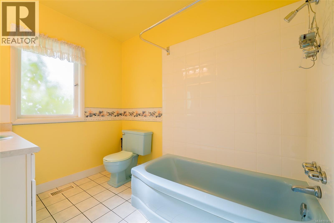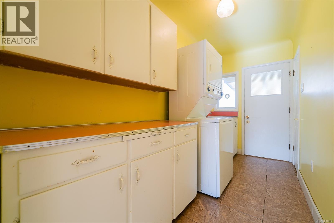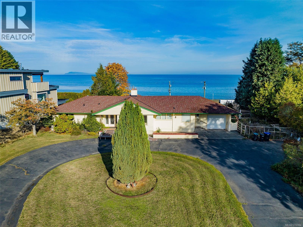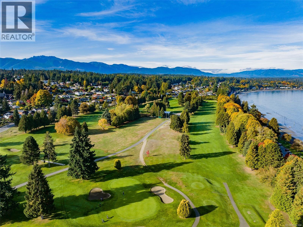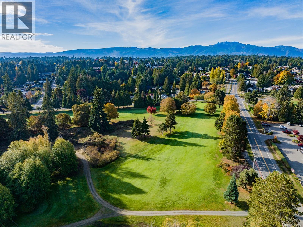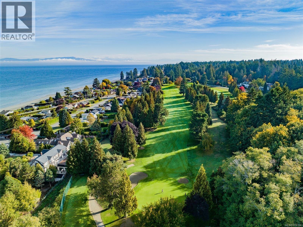2 Bedroom
2 Bathroom
2,530 ft2
Fireplace
None
Forced Air
$1,375,000
Enjoy amazing ocean views of incredible sunsets, nearby islands, sandy beaches and coastal mountain vistas from this lovely estate residence. The circular drive brings you to this timeless residence from earlier years when Qualicum Beach was a village. Step back into yesteryear with large rooms, coved ceilings, and partial basement. A great location with the sandy beaches, Memorial Golf course and quality restaurants minutes away. Or walk to the village and explore the many shops and businesses. The Heritage Forest is also nearby, a perfect start to exploring the trails and walking paths that Qualicum Beach is known for. Bring your ideas and make this classic rancher your new home. A lovely private personal residence and investment opportunity for now or the future. Get creative and build two homes plus secondary dwelling with two titled properties possible. A great opportunity for the extended family and or friends to have intergenerational and or shared living options. Call today! (id:57571)
Property Details
|
MLS® Number
|
1014164 |
|
Property Type
|
Single Family |
|
Neigbourhood
|
Qualicum Beach |
|
Features
|
Central Location, Other |
|
Parking Space Total
|
4 |
|
View Type
|
Ocean View |
Building
|
Bathroom Total
|
2 |
|
Bedrooms Total
|
2 |
|
Constructed Date
|
1957 |
|
Cooling Type
|
None |
|
Fireplace Present
|
Yes |
|
Fireplace Total
|
1 |
|
Heating Fuel
|
Natural Gas |
|
Heating Type
|
Forced Air |
|
Size Interior
|
2,530 Ft2 |
|
Total Finished Area
|
1952 Sqft |
|
Type
|
House |
Land
|
Access Type
|
Road Access |
|
Acreage
|
No |
|
Size Irregular
|
0.54 |
|
Size Total
|
0.54 Ac |
|
Size Total Text
|
0.54 Ac |
|
Zoning Type
|
Residential |
Rooms
| Level |
Type |
Length |
Width |
Dimensions |
|
Main Level |
Ensuite |
|
|
3-Piece |
|
Main Level |
Primary Bedroom |
|
|
15'1 x 12'2 |
|
Main Level |
Bedroom |
|
|
12'6 x 11'6 |
|
Main Level |
Bathroom |
|
|
4-Piece |
|
Main Level |
Living Room |
|
|
22'4 x 15'0 |
|
Main Level |
Dining Room |
|
|
12'9 x 12'4 |
|
Main Level |
Entrance |
|
|
7'5 x 3'7 |
|
Main Level |
Kitchen |
|
|
18'6 x 11'4 |
|
Main Level |
Living Room |
|
|
15'10 x 14'11 |
|
Main Level |
Entrance |
|
|
7'10 x 7'1 |
https://www.realtor.ca/real-estate/28892808/441-memorial-ave-qualicum-beach-qualicum-beach

