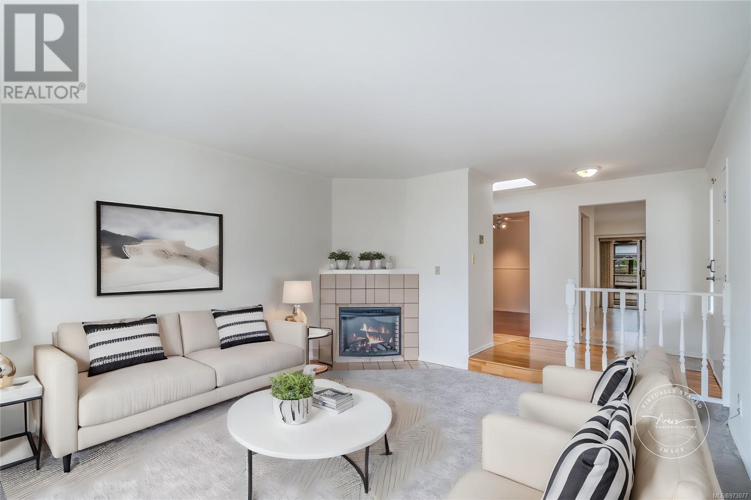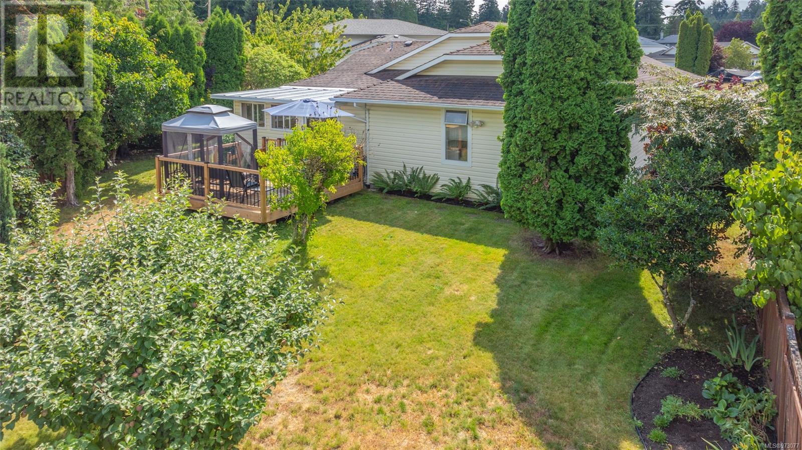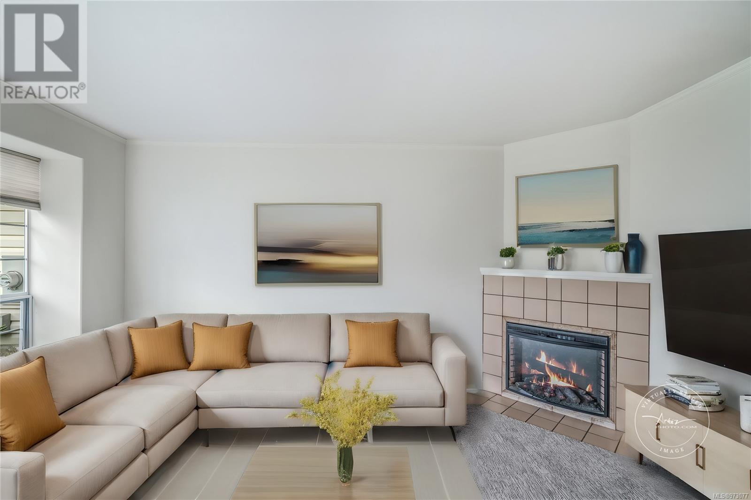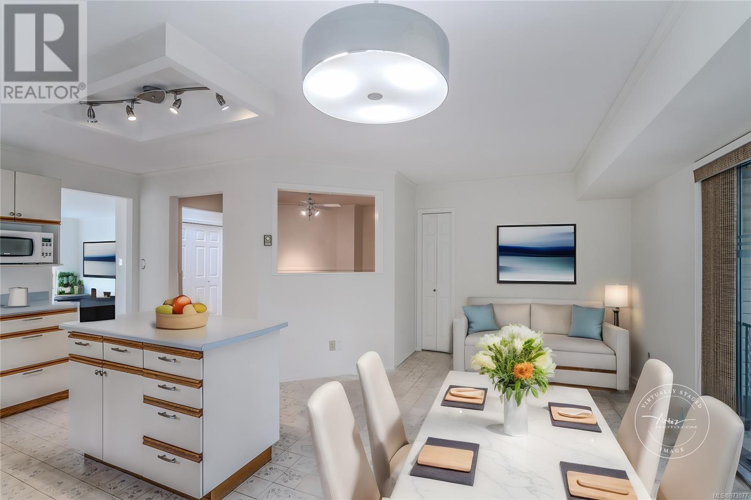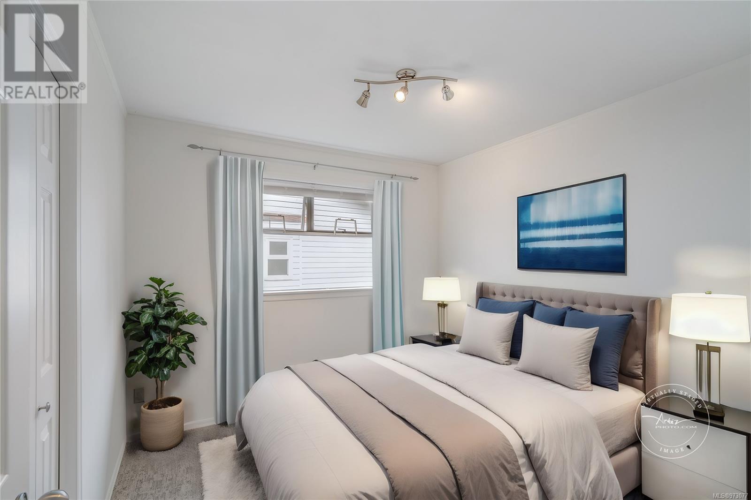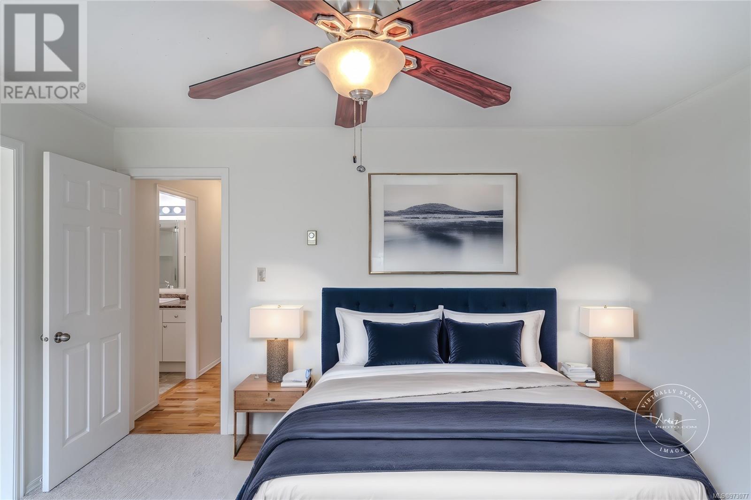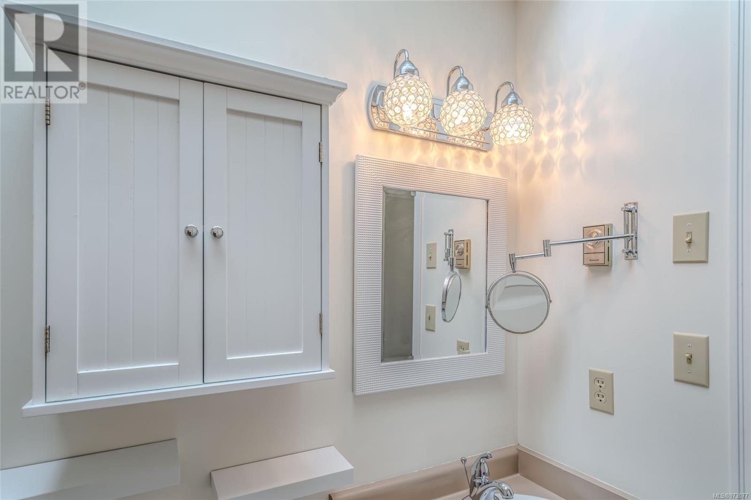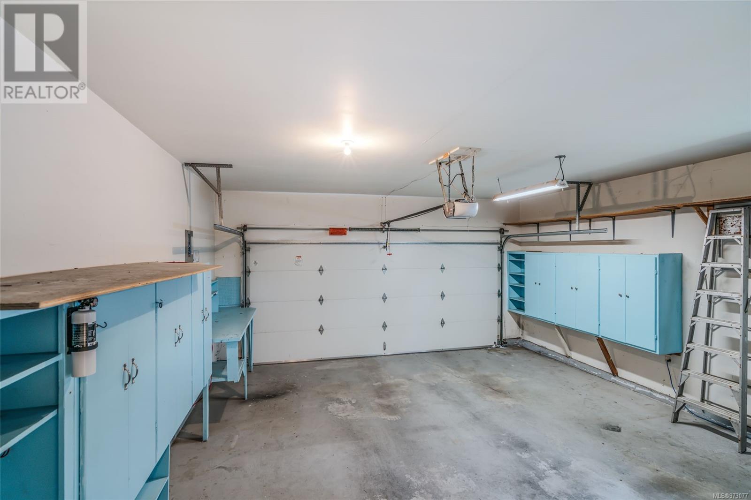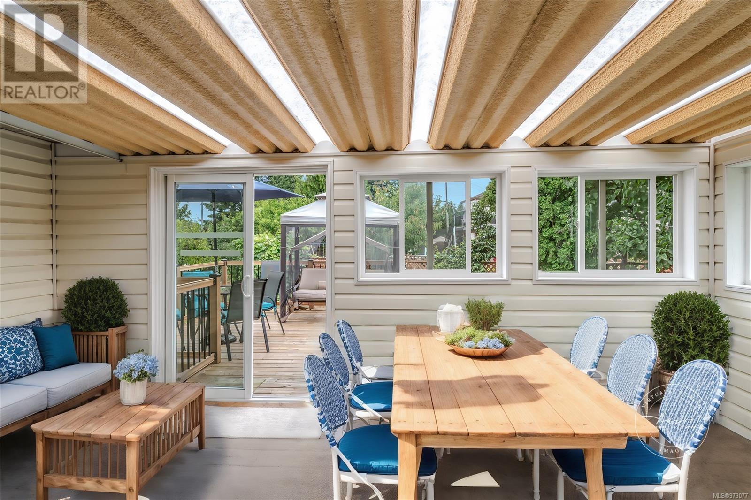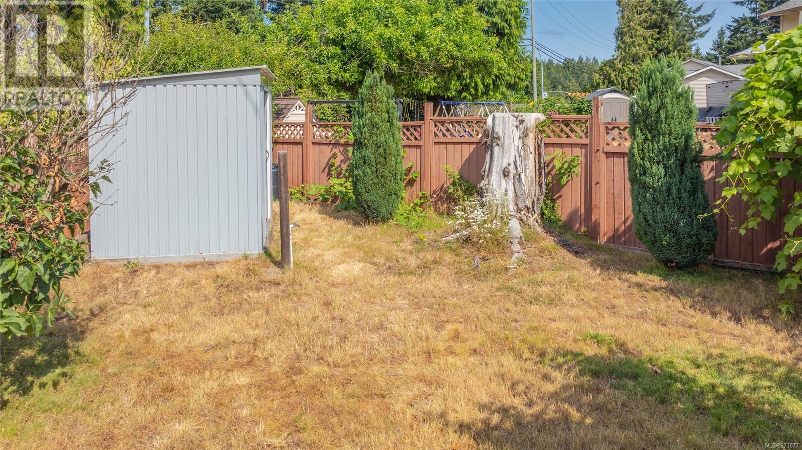3 Bedroom
2 Bathroom
1661 sqft
Fireplace
None
Baseboard Heaters
$699,900
Immaculate North Nanaimo 3 Bedroom, 2 Bathroom Rancher at the end of a quiet cul-de-sac. Featuring 1,463 sq.ft. of living area, this meticulously kept residence has been freshly painted throughout with new carpets. The home has a traditional floor plan with the living room offering an electric fireplace and a formal dining room that can be used as a den. The country kitchen leads to a covered back patio while the large rear deck overlooks the back yard. The spacious primary bedroom includes a full ensuite, complemented by an additional full main bathroom. This fantastic area provides all conveniences at your fingertips. as the 7,613 sq.ft. level level lot is a rare find in a subdivision. The prime location offers walking distance to shopping, transportation and amenities. All measurements are approximate. (id:57571)
Property Details
|
MLS® Number
|
973077 |
|
Property Type
|
Single Family |
|
Neigbourhood
|
Uplands |
|
Parking Space Total
|
2 |
Building
|
Bathroom Total
|
2 |
|
Bedrooms Total
|
3 |
|
Constructed Date
|
1989 |
|
Cooling Type
|
None |
|
Fireplace Present
|
Yes |
|
Fireplace Total
|
1 |
|
Heating Fuel
|
Electric |
|
Heating Type
|
Baseboard Heaters |
|
Size Interior
|
1661 Sqft |
|
Total Finished Area
|
1463 Sqft |
|
Type
|
House |
Parking
Land
|
Acreage
|
No |
|
Size Irregular
|
7613 |
|
Size Total
|
7613 Sqft |
|
Size Total Text
|
7613 Sqft |
|
Zoning Type
|
Residential |
Rooms
| Level |
Type |
Length |
Width |
Dimensions |
|
Main Level |
Sunroom |
|
|
17'5 x 9'8 |
|
Main Level |
Entrance |
|
|
7'9 x 5'11 |
|
Main Level |
Laundry Room |
|
|
9'1 x 7'2 |
|
Main Level |
Bathroom |
|
|
3-Piece |
|
Main Level |
Bedroom |
|
|
10'7 x 9'10 |
|
Main Level |
Bedroom |
|
|
9'10 x 9'8 |
|
Main Level |
Ensuite |
|
|
4-Piece |
|
Main Level |
Primary Bedroom |
|
|
13'4 x 11'10 |
|
Main Level |
Dining Nook |
|
|
6'5 x 6'0 |
|
Main Level |
Kitchen |
|
|
10'11 x 10'7 |
|
Main Level |
Family Room |
|
|
11'8 x 8'7 |
|
Main Level |
Dining Room |
|
|
10'6 x 9'10 |
|
Main Level |
Living Room |
|
|
15'6 x 13'4 |


