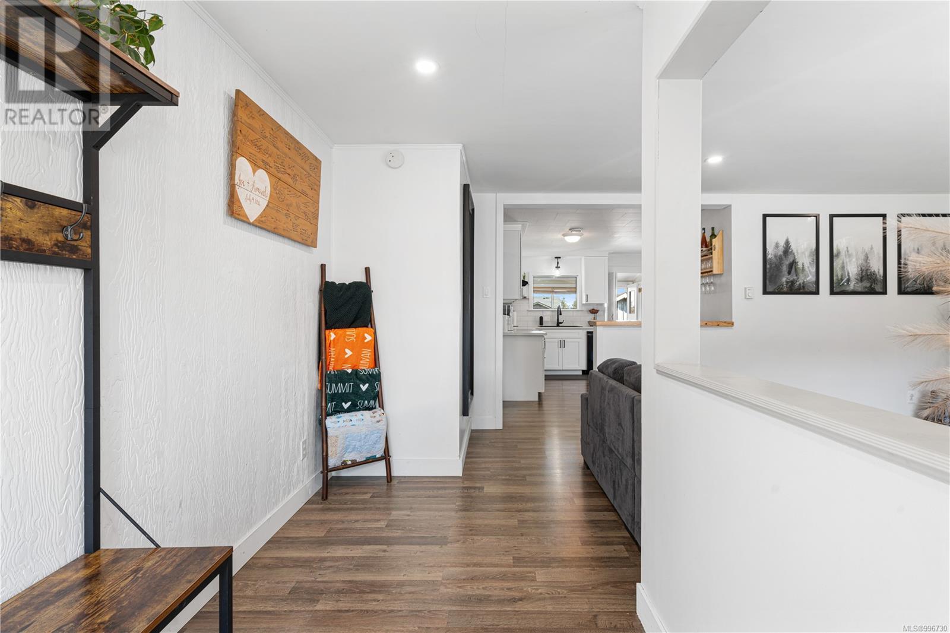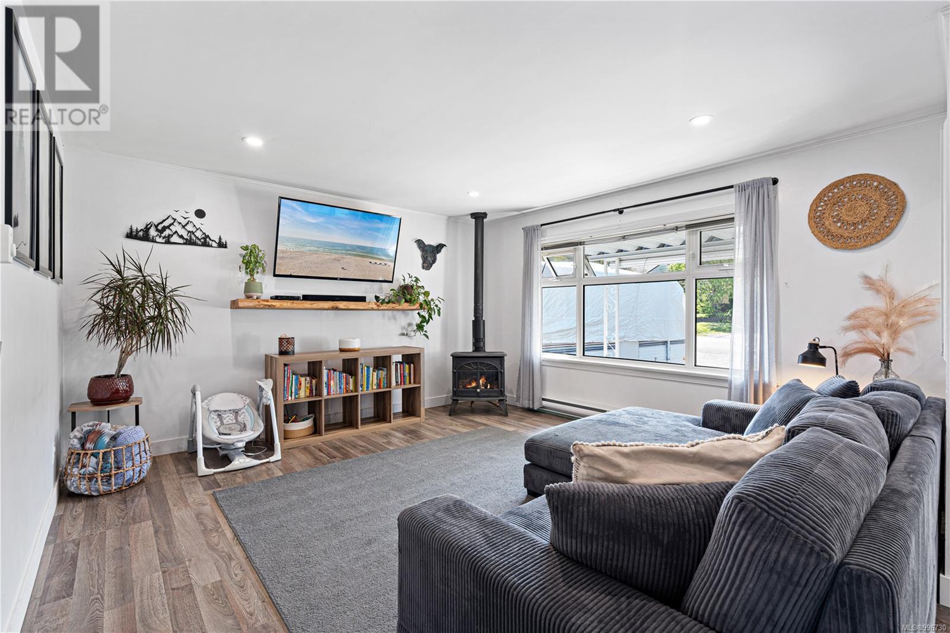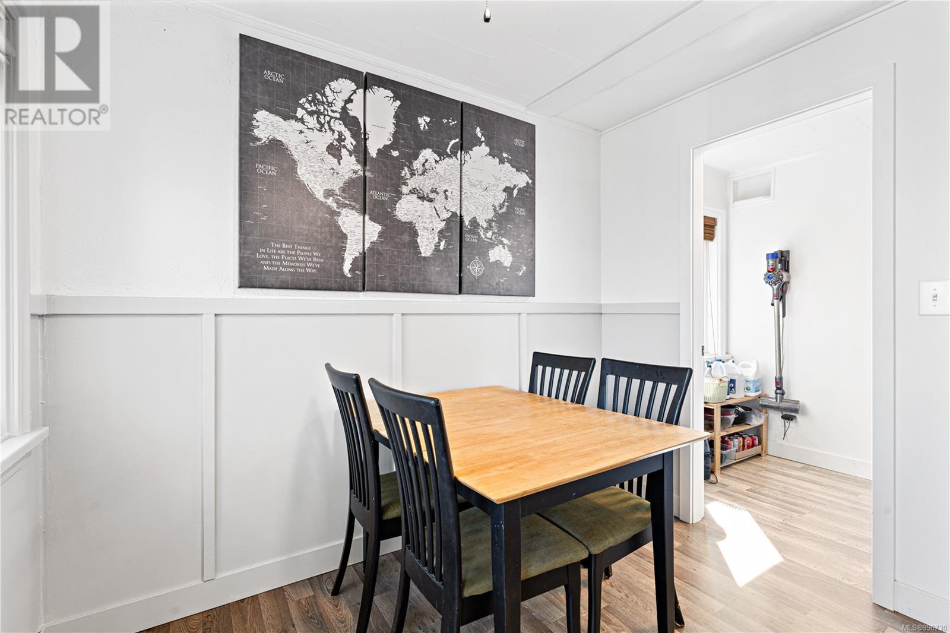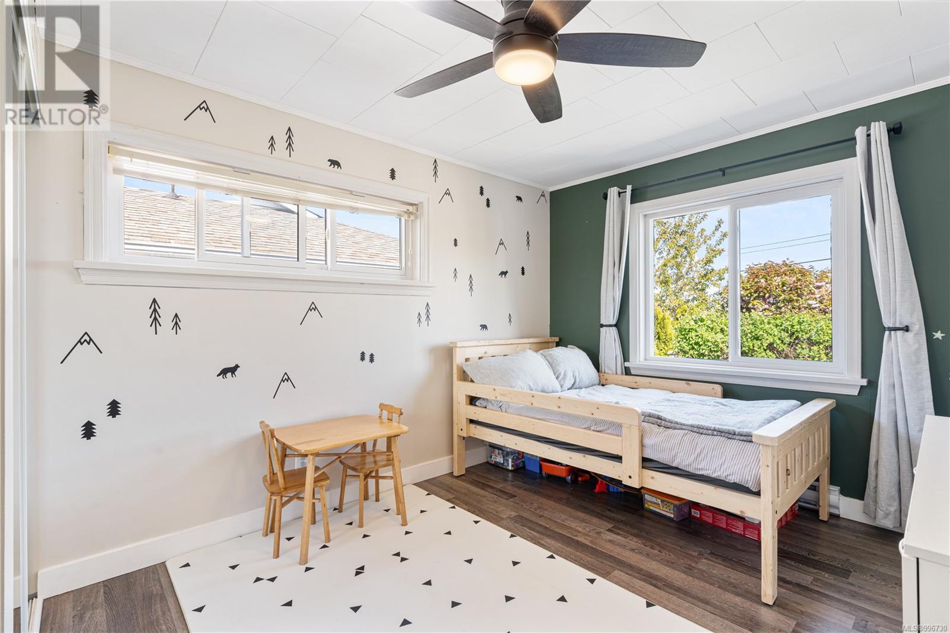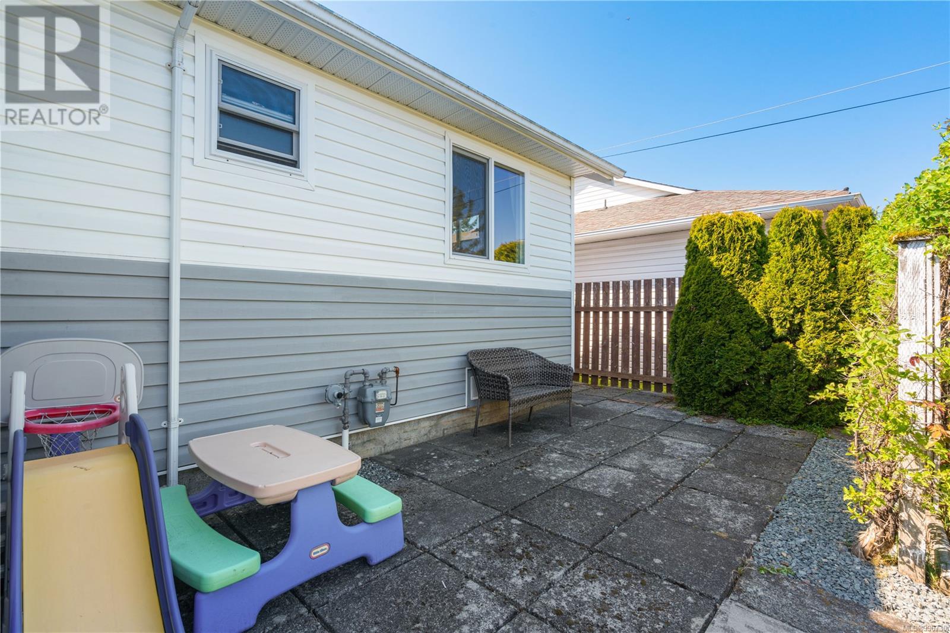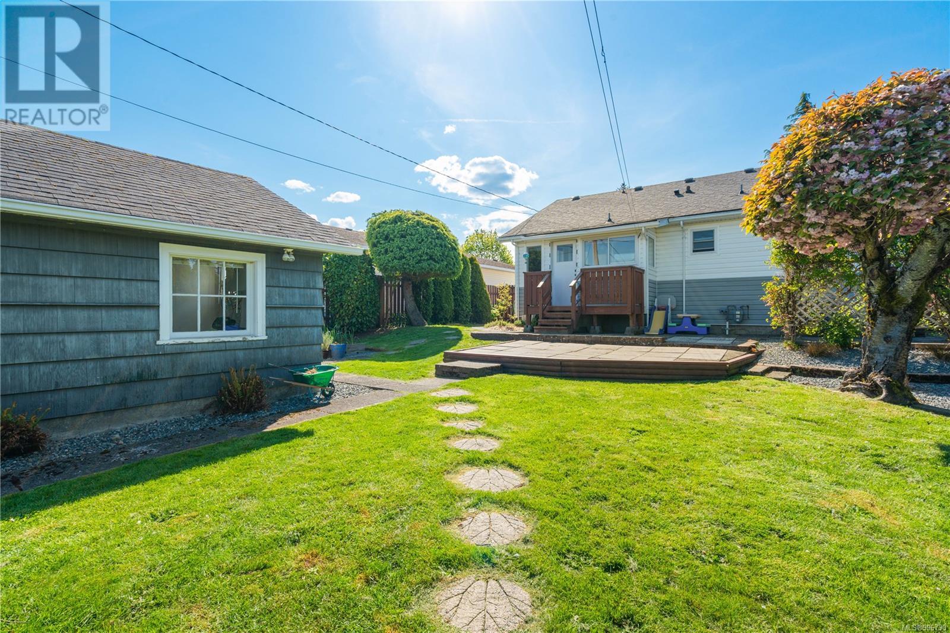2 Bedroom
2 Bathroom
1100 Sqft
Fireplace
None
Baseboard Heaters
$669,900
Welcome to 436 Hillcrest Ave! This charming 2 bed, 2 bath rancher offers 1,066 sqft of updated living space in Nanaimo’s sought-after University District. Enjoy a bright, open layout with a gas fireplace, modernized kitchen and bathrooms, and a well-maintained yard. The 6,500 sqft lot boasts garden beds, RV parking, and alley access to a detached shop—ideal for a potential carriage house (buyer to verify with the City of Nanaimo). With excellent sun exposure and just steps to VIU and key amenities, this property is a rare find! All measurements are approximate and should be verified if important. Reach out and book your private showing today, you won't want to miss this one! (id:57571)
Open House
This property has open houses!
Starts at:
10:00 am
Ends at:
12:00 pm
Property Details
|
MLS® Number
|
996730 |
|
Property Type
|
Single Family |
|
Neigbourhood
|
University District |
|
Features
|
Other |
|
Parking Space Total
|
2 |
|
Plan
|
Vip1325 |
|
Structure
|
Workshop |
Building
|
Bathroom Total
|
2 |
|
Bedrooms Total
|
2 |
|
Constructed Date
|
1950 |
|
Cooling Type
|
None |
|
Fireplace Present
|
Yes |
|
Fireplace Total
|
1 |
|
Heating Fuel
|
Electric |
|
Heating Type
|
Baseboard Heaters |
|
Size Interior
|
1100 Sqft |
|
Total Finished Area
|
1066 Sqft |
|
Type
|
House |
Land
|
Acreage
|
No |
|
Size Irregular
|
6500 |
|
Size Total
|
6500 Sqft |
|
Size Total Text
|
6500 Sqft |
|
Zoning Description
|
Rs-1 |
|
Zoning Type
|
Residential |
Rooms
| Level |
Type |
Length |
Width |
Dimensions |
|
Main Level |
Ensuite |
|
|
3-Piece |
|
Main Level |
Primary Bedroom |
|
|
11'4 x 10'11 |
|
Main Level |
Living Room |
|
|
13'11 x 13'5 |
|
Main Level |
Laundry Room |
|
|
5'7 x 4'11 |
|
Main Level |
Kitchen |
|
|
11'6 x 7'2 |
|
Main Level |
Dining Room |
|
|
9'0 x 8'11 |
|
Main Level |
Bedroom |
|
|
11'1 x 9'11 |
|
Main Level |
Bathroom |
|
|
4-Piece |





