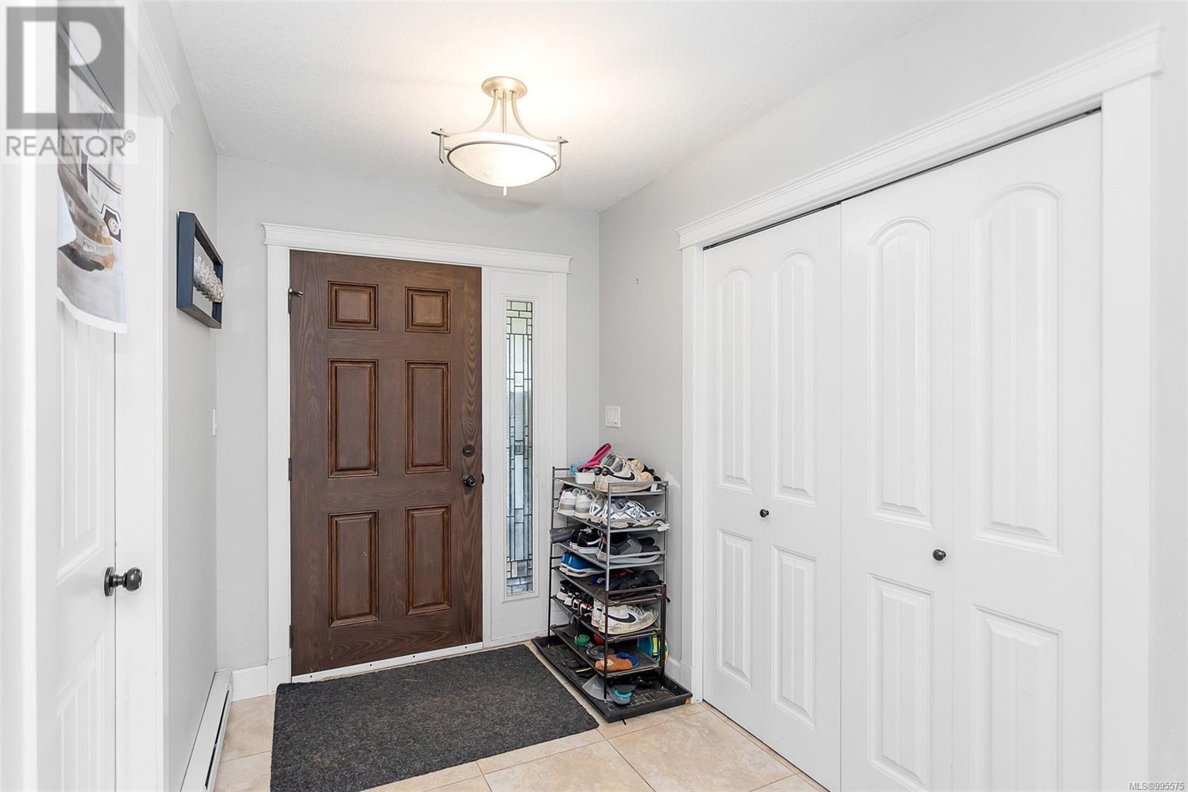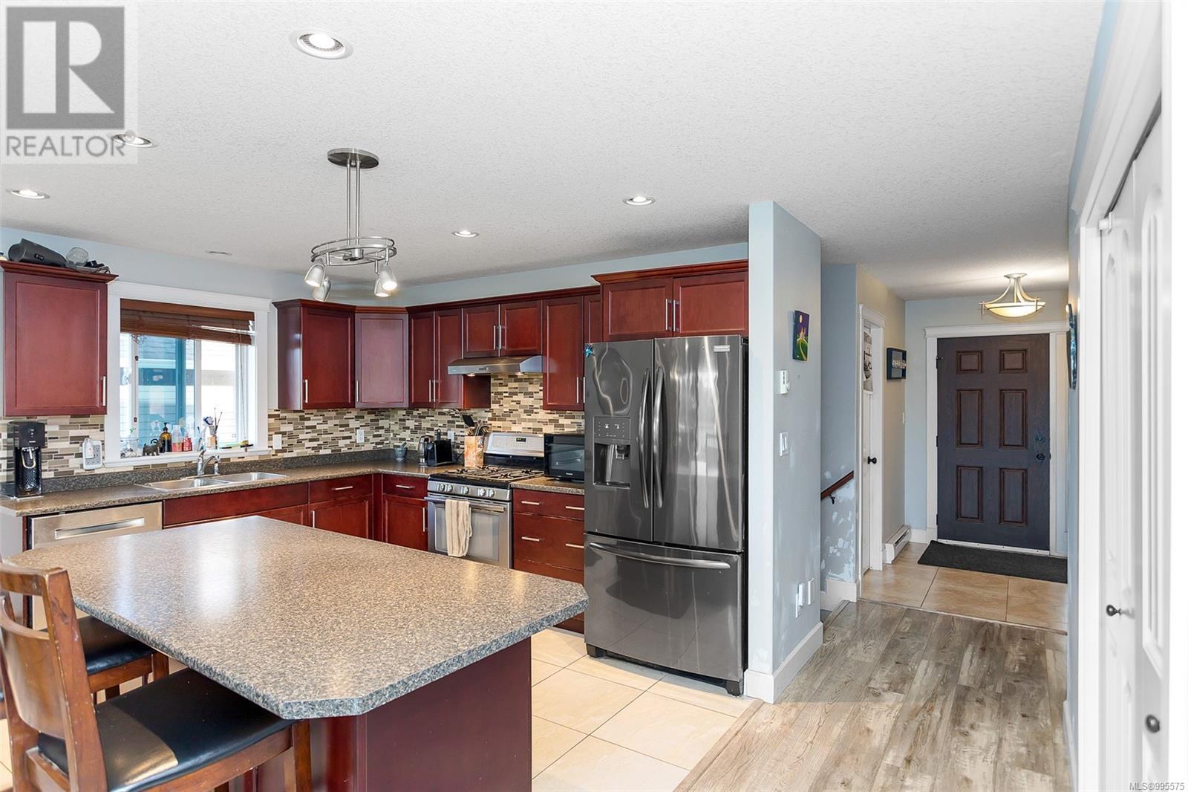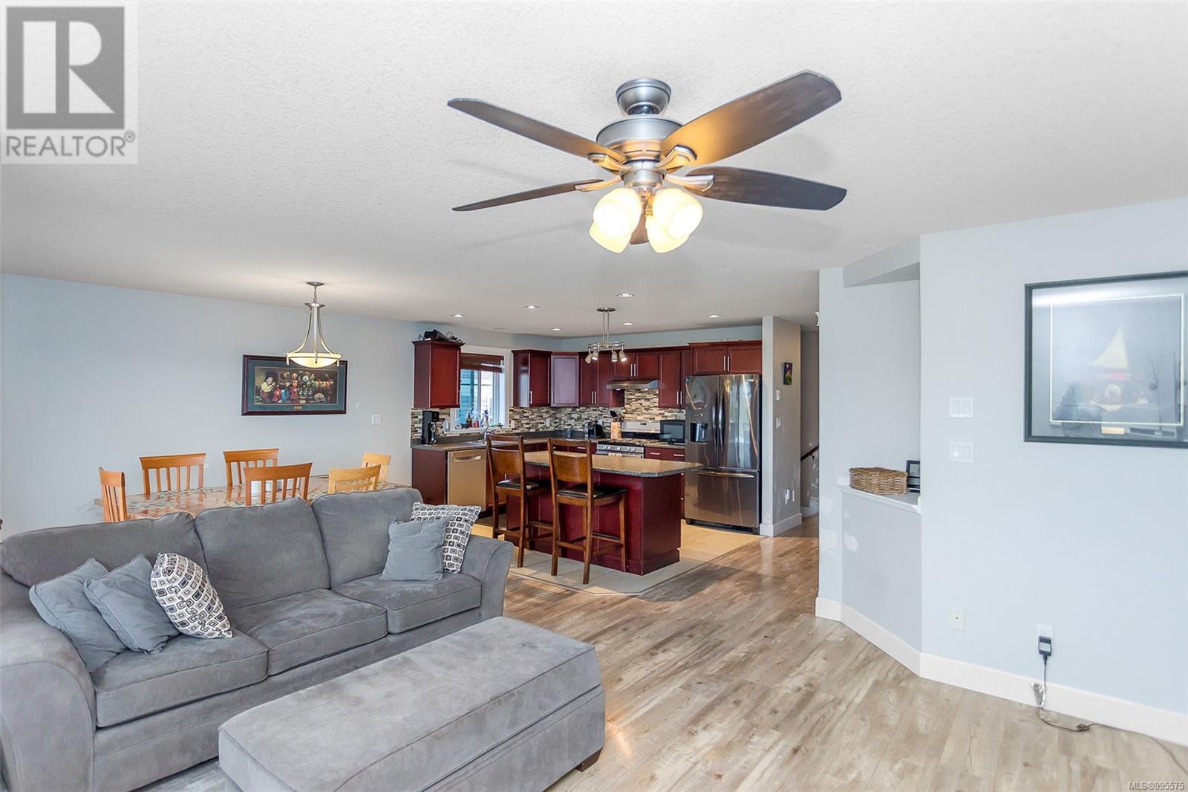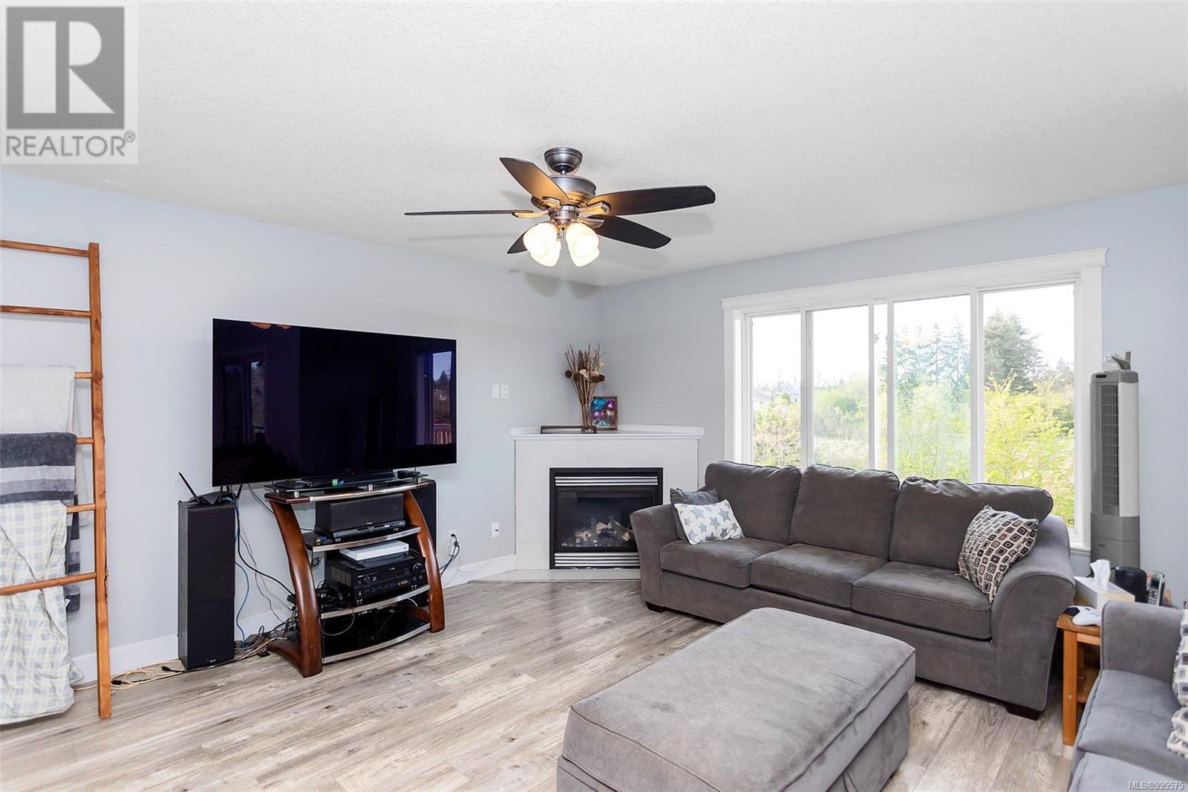6 Bedroom
3 Bathroom
3000 Sqft
Fireplace
None
Baseboard Heaters
$879,900
Level entry home with 6 bedrooms and 4 bathrooms. A rare offering this 3000+ sqft home has 4 bedrooms for the main living and the convenience of a vacant 2 bedroom basement suite. The great room is perfect for entertaining with a cozy gas fireplace and an open kitchen with large eating island. This space is filled with windows looking out at the partial wetland. The dining room walks out to a partially covered deck with a natural gas BBQ outlet. The master bedroom has a large walk in closet and a 4 piece ensuite. Finishing off the main level are 2 more bedrooms a laundry room and 2nd 4 piece bathroom. A huge 22x12 rec room down and a 11x11 bedroom are part of your main living down. The 2 bedroom legal suite has an open kitchen & living area as well as a 4 piece bathroom and separate laundry. This is the perfect family home and a wonderful investment in a convenient part of the University District. (id:57571)
Property Details
|
MLS® Number
|
995575 |
|
Property Type
|
Single Family |
|
Neigbourhood
|
University District |
|
Features
|
Curb & Gutter, Park Setting |
|
Parking Space Total
|
3 |
|
Plan
|
Vip88119 |
|
Structure
|
Shed |
|
View Type
|
Valley View |
Building
|
Bathroom Total
|
3 |
|
Bedrooms Total
|
6 |
|
Constructed Date
|
2010 |
|
Cooling Type
|
None |
|
Fireplace Present
|
Yes |
|
Fireplace Total
|
1 |
|
Heating Type
|
Baseboard Heaters |
|
Size Interior
|
3000 Sqft |
|
Total Finished Area
|
3022 Sqft |
|
Type
|
House |
Parking
Land
|
Acreage
|
No |
|
Size Irregular
|
6620 |
|
Size Total
|
6620 Sqft |
|
Size Total Text
|
6620 Sqft |
|
Zoning Description
|
R5 |
|
Zoning Type
|
Residential |
Rooms
| Level |
Type |
Length |
Width |
Dimensions |
|
Lower Level |
Bedroom |
|
|
10'10 x 10'10 |
|
Lower Level |
Recreation Room |
|
12 ft |
Measurements not available x 12 ft |
|
Lower Level |
Bathroom |
|
|
4-Piece |
|
Lower Level |
Bedroom |
|
|
11'6 x 10'6 |
|
Lower Level |
Laundry Room |
3 ft |
3 ft |
3 ft x 3 ft |
|
Lower Level |
Kitchen |
|
|
11'10 x 10'6 |
|
Lower Level |
Bedroom |
|
|
11'11 x 11'3 |
|
Lower Level |
Living Room |
|
|
21'3 x 14'6 |
|
Main Level |
Kitchen |
|
|
16'2 x 10'8 |
|
Main Level |
Dining Room |
|
11 ft |
Measurements not available x 11 ft |
|
Main Level |
Living Room |
|
|
15'1 x 12'10 |
|
Main Level |
Primary Bedroom |
|
|
14'7 x 12'11 |
|
Main Level |
Bedroom |
|
|
10'11 x 10'6 |
|
Main Level |
Bedroom |
|
|
11'11 x 9'4 |
|
Main Level |
Ensuite |
|
|
4-Piece |
|
Main Level |
Bathroom |
|
|
4-Piece |
|
Main Level |
Laundry Room |
|
|
6'10 x 6'4 |
|
Main Level |
Entrance |
|
|
8'8 x 6'3 |
















































