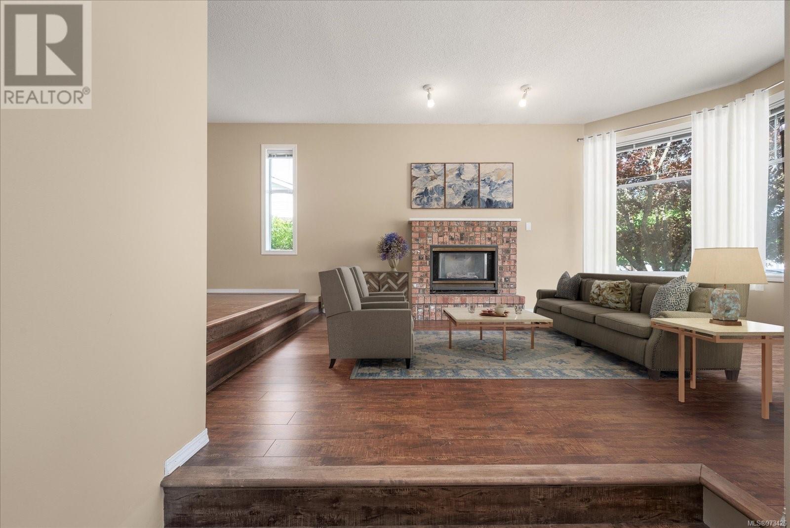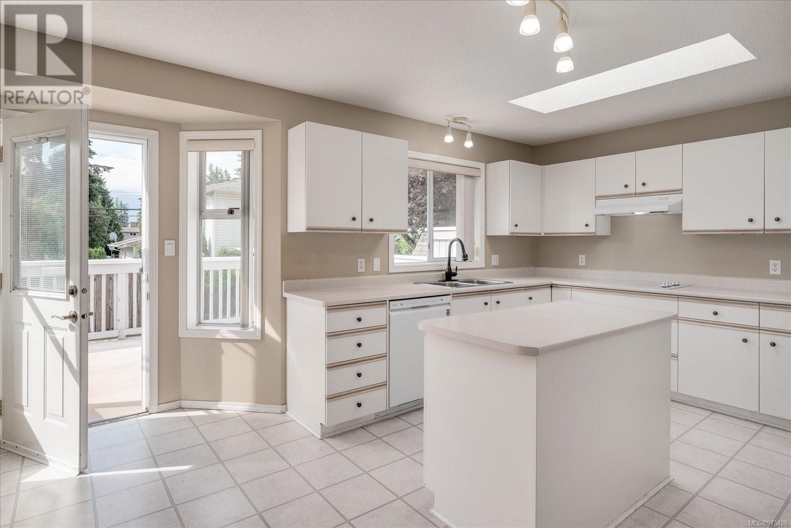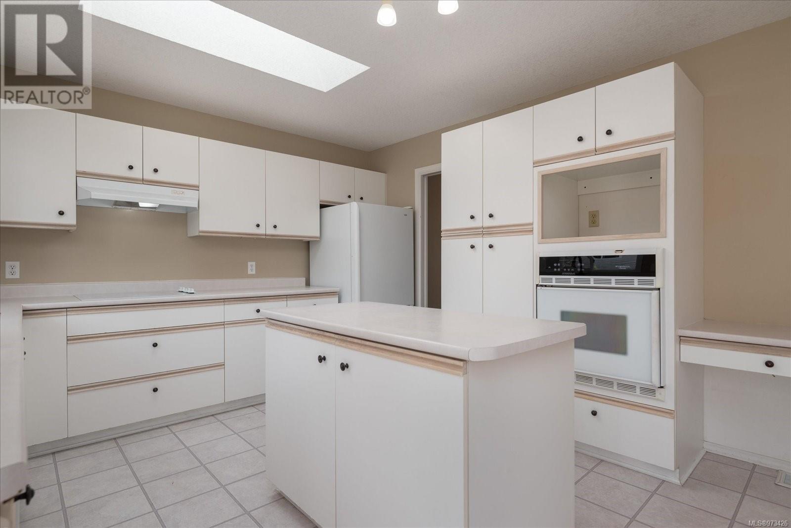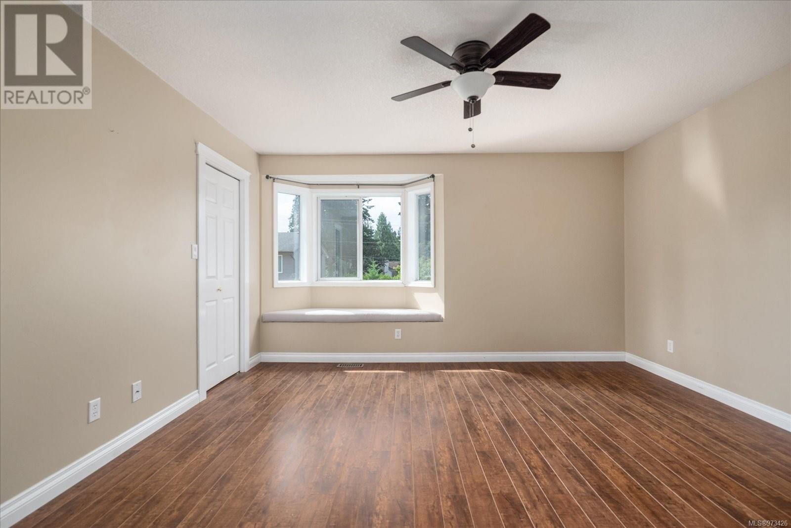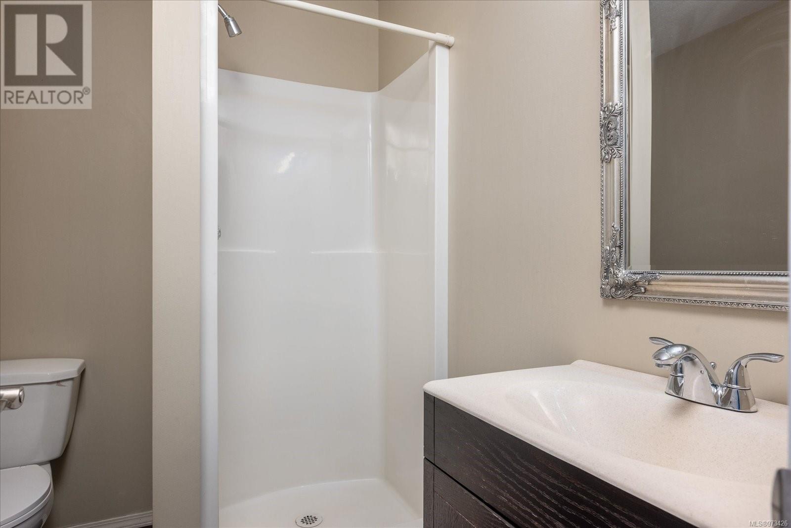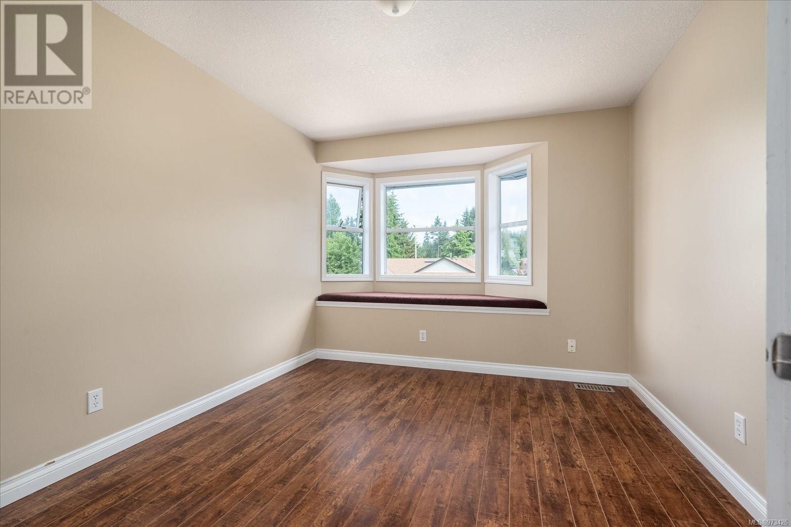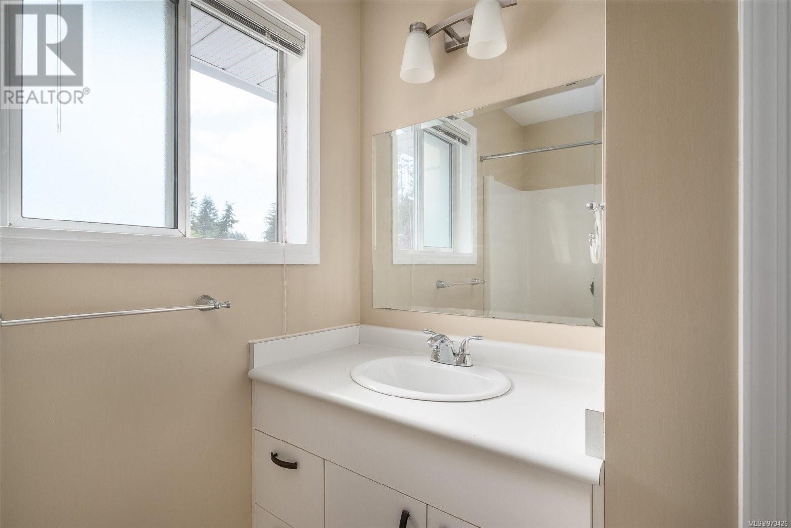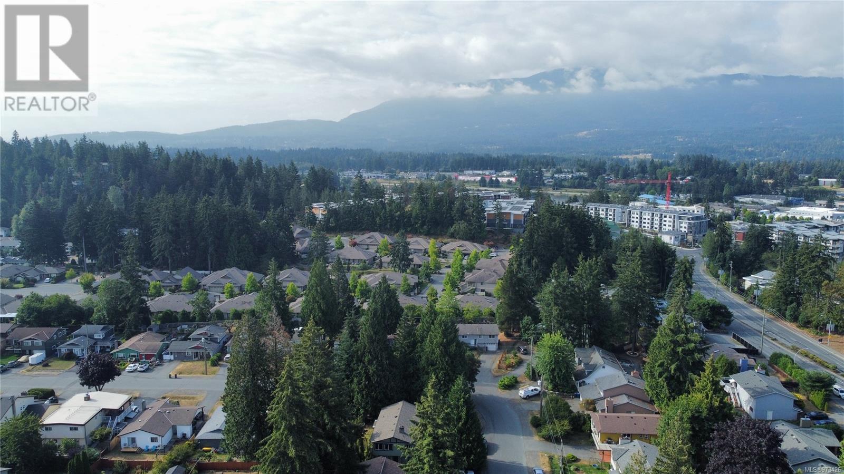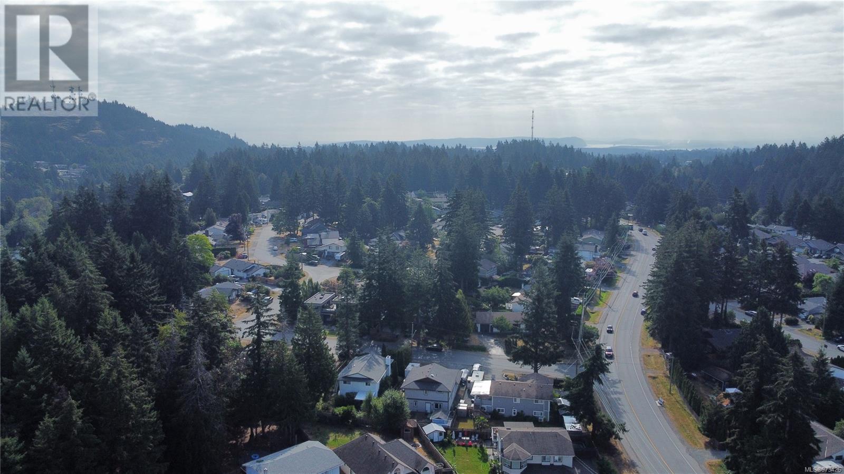4 Bedroom
3 Bathroom
1939 sqft
Fireplace
None
Forced Air
$759,000
Quintessential home boasting 1939 sq ft, 4 bed/3 bath includes 3 bedrooms upstairs and a 4th bedroom/den on the main floor. Located on a quite cul-de-sac in the beautiful Uplands area. It features electric forced air heat, a cozy propane fireplaces, updated flooring throughout, and updated lighting in 2018. A bright kitchen with soothing neutral tones throughout the entire house, and front loading washer and dryer. Recent upgrades include a new hot water tank in 2024, and a new dishwasher in 2021. The property boasts a flat, fully fenced yard with irrigation system and RV parking. Located within walking distance to North Town Centre, Uplands Park Elementary, Long Lake, and an abundance of amenities. This home will not last long. Call today to view. (id:57571)
Property Details
|
MLS® Number
|
973426 |
|
Property Type
|
Single Family |
|
Neigbourhood
|
Uplands |
|
Features
|
Central Location, Cul-de-sac, Level Lot, Other, Rectangular |
|
Parking Space Total
|
5 |
|
Structure
|
Patio(s) |
Building
|
Bathroom Total
|
3 |
|
Bedrooms Total
|
4 |
|
Constructed Date
|
1989 |
|
Cooling Type
|
None |
|
Fireplace Present
|
Yes |
|
Fireplace Total
|
2 |
|
Heating Fuel
|
Electric |
|
Heating Type
|
Forced Air |
|
Size Interior
|
1939 Sqft |
|
Total Finished Area
|
1939 Sqft |
|
Type
|
House |
Land
|
Access Type
|
Road Access |
|
Acreage
|
No |
|
Size Irregular
|
6458 |
|
Size Total
|
6458 Sqft |
|
Size Total Text
|
6458 Sqft |
|
Zoning Description
|
R1 |
|
Zoning Type
|
Residential |
Rooms
| Level |
Type |
Length |
Width |
Dimensions |
|
Second Level |
Primary Bedroom |
|
|
13'10 x 12'11 |
|
Second Level |
Bedroom |
|
11 ft |
Measurements not available x 11 ft |
|
Second Level |
Bedroom |
10 ft |
|
10 ft x Measurements not available |
|
Second Level |
Bathroom |
|
|
9'7 x 8'4 |
|
Second Level |
Ensuite |
|
|
5'6 x 8'6 |
|
Main Level |
Porch |
|
13 ft |
Measurements not available x 13 ft |
|
Main Level |
Patio |
|
|
20'5 x 11'10 |
|
Main Level |
Living Room |
|
|
13'9 x 16'8 |
|
Main Level |
Laundry Room |
|
|
7'4 x 9'7 |
|
Main Level |
Kitchen |
|
|
18'10 x 13'8 |
|
Main Level |
Entrance |
4 ft |
|
4 ft x Measurements not available |
|
Main Level |
Family Room |
|
|
21'8 x 11'10 |
|
Main Level |
Dining Room |
|
|
13'7 x 9'11 |
|
Main Level |
Bedroom |
|
|
7'11 x 9'7 |
|
Main Level |
Bathroom |
|
|
6'9 x 6'2 |










