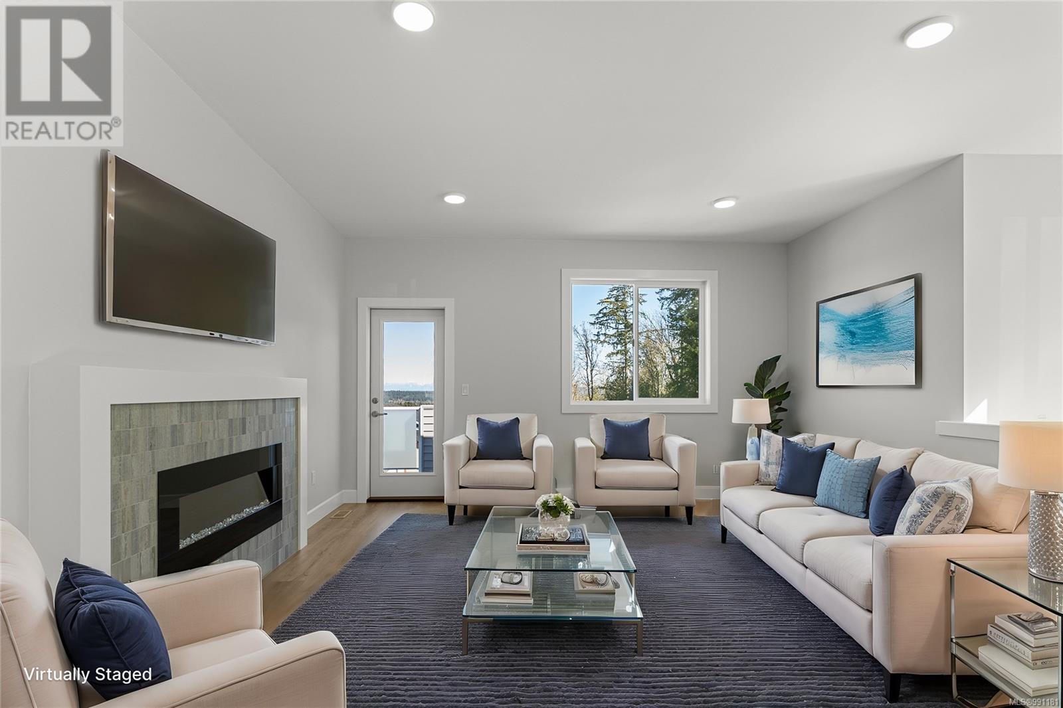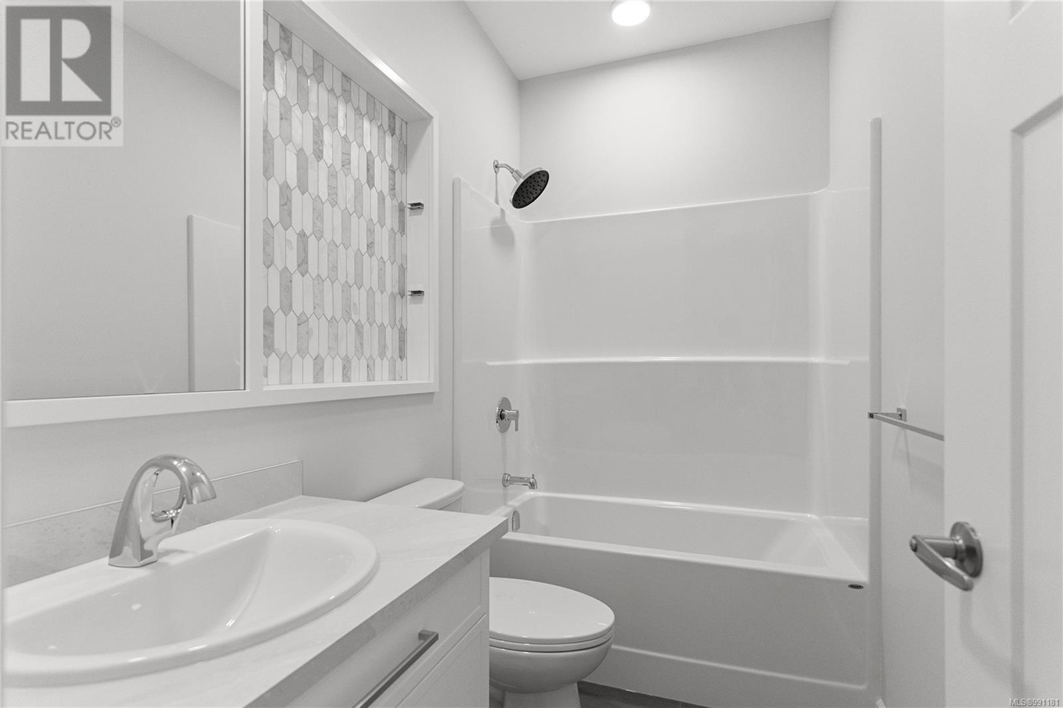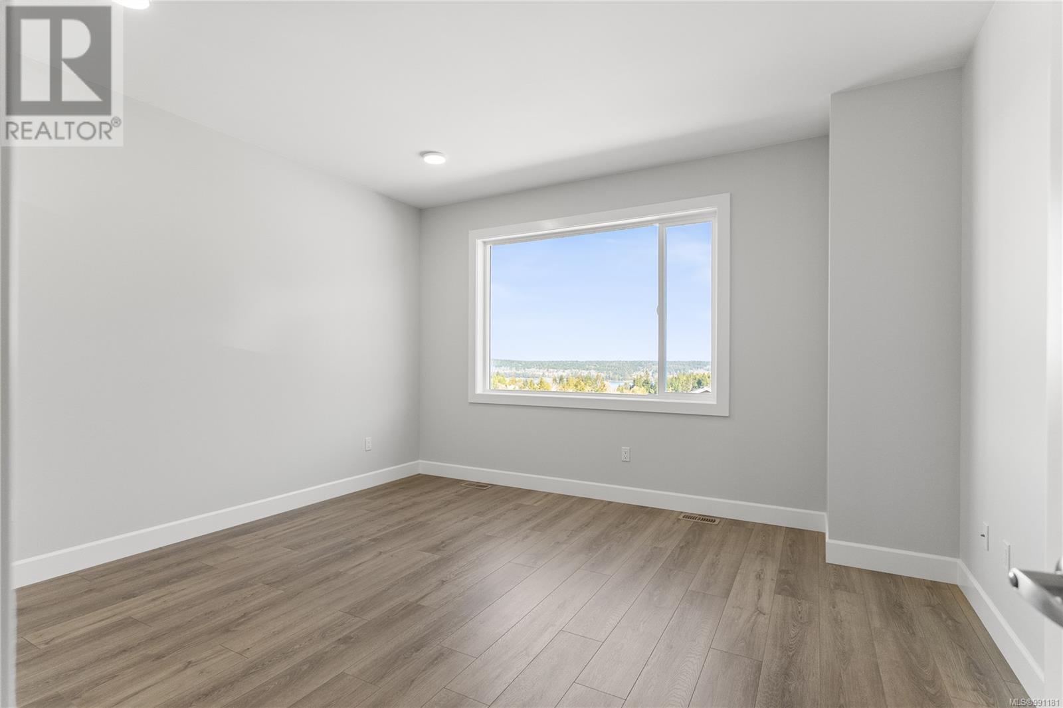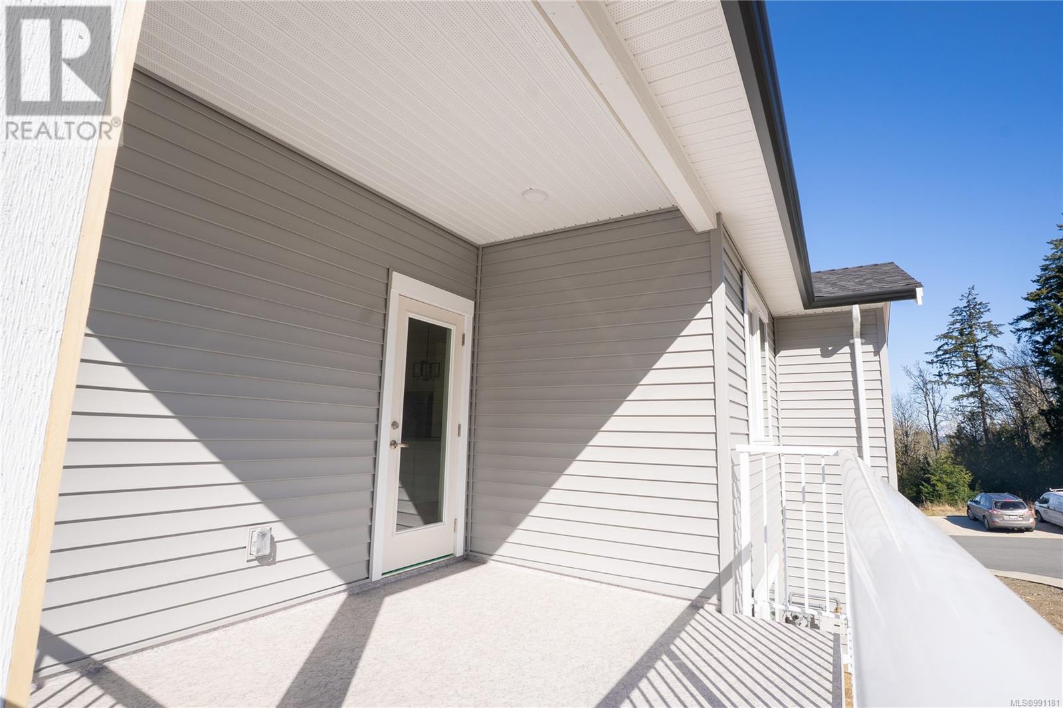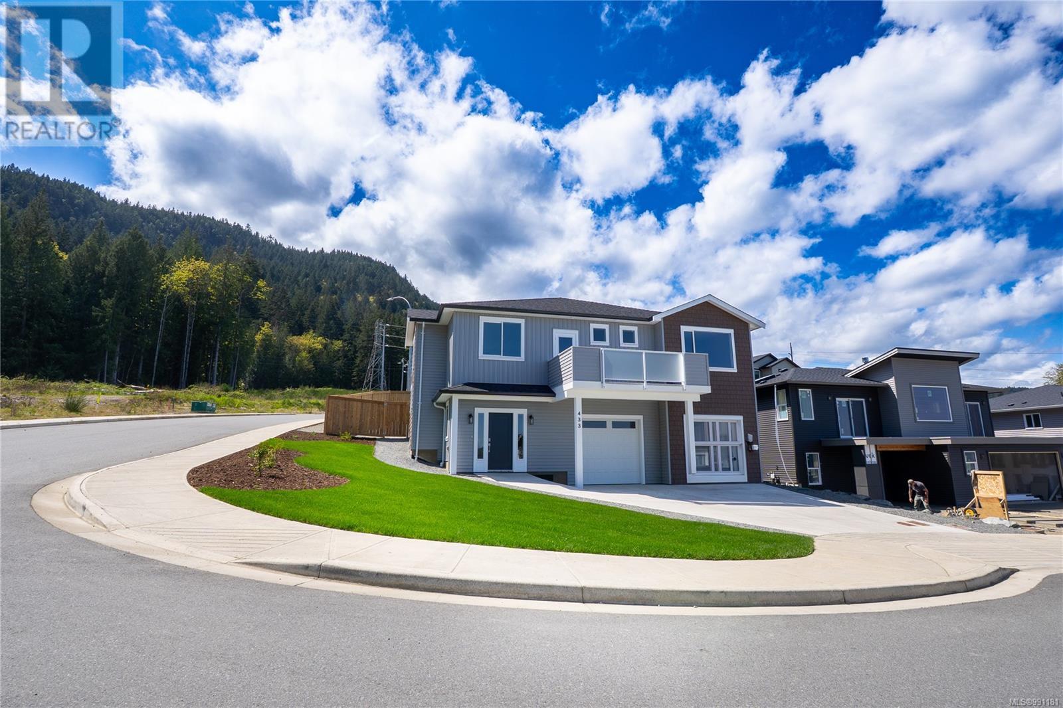4 Bedroom
3 Bathroom
2700 Sqft
Fireplace
Air Conditioned
Forced Air, Heat Pump
$979,900
Stunning Brand-New Ocean View Home in Ladysmith. Experience luxury coastal living in this brand-new 4+ bedroom, 3-bathroom residence by SunAlta Design. Nestled on a no-thru road in Holland Creek Estates, this 2,744 sq.ft. home sits on a 5,337 sq.ft. lot, offering breathtaking views of Ladysmith Harbour, & Gulf Islands. The main floor Great Room showcases stunning vistas, while the gourmet kitchen impresses with an island, wood cabinetry, quartz countertops, and tile backsplash. The open living/dining area features a custom fireplace and access to a sundeck, with a second deck off the kitchen. The primary suite boasts a walk-in closet and a spa-like 4-piece ensuite. A den/office and mudroom complete this level. The lower floor includes a fourth bedroom, family room, a 4-piece bath and a spacious flex room, roughed in for potential future suite addition. With an additional parking pad at the rear with direct access to main level, or use for your RV or boat. Gas forced air heating, air conditioning, and a 2/5/10 warranty. Landscaping & fencing included. Price + GST. Measurements approx., verify if important. (id:57571)
Property Details
|
MLS® Number
|
991181 |
|
Property Type
|
Single Family |
|
Neigbourhood
|
Ladysmith |
|
Features
|
Curb & Gutter, Park Setting, Other |
|
Parking Space Total
|
3 |
|
View Type
|
Mountain View, Ocean View |
Building
|
Bathroom Total
|
3 |
|
Bedrooms Total
|
4 |
|
Constructed Date
|
2025 |
|
Cooling Type
|
Air Conditioned |
|
Fireplace Present
|
Yes |
|
Fireplace Total
|
1 |
|
Heating Fuel
|
Natural Gas |
|
Heating Type
|
Forced Air, Heat Pump |
|
Size Interior
|
2700 Sqft |
|
Total Finished Area
|
2744 Sqft |
|
Type
|
House |
Land
|
Acreage
|
No |
|
Size Irregular
|
5338 |
|
Size Total
|
5338 Sqft |
|
Size Total Text
|
5338 Sqft |
|
Zoning Type
|
Residential |
Rooms
| Level |
Type |
Length |
Width |
Dimensions |
|
Lower Level |
Bathroom |
|
|
4-Piece |
|
Lower Level |
Bedroom |
|
|
11'4 x 9'9 |
|
Lower Level |
Bonus Room |
|
|
22'10 x 11'8 |
|
Lower Level |
Storage |
|
|
7'0 x 4'11 |
|
Lower Level |
Laundry Room |
|
|
7'0 x 6'10 |
|
Lower Level |
Family Room |
|
|
11'4 x 10'10 |
|
Lower Level |
Entrance |
|
|
14'2 x 9'10 |
|
Main Level |
Ensuite |
|
|
4-Piece |
|
Main Level |
Primary Bedroom |
|
|
13'4 x 13'11 |
|
Main Level |
Bathroom |
|
|
4-Piece |
|
Main Level |
Living Room |
|
|
19'4 x 15'5 |
|
Main Level |
Bedroom |
|
|
9'10 x 10'0 |
|
Main Level |
Pantry |
|
|
4'8 x 3'10 |
|
Main Level |
Kitchen |
|
|
18'7 x 11'8 |
|
Main Level |
Dining Room |
|
|
11'8 x 11'0 |
|
Main Level |
Bedroom |
|
|
12'6 x 10'0 |
|
Main Level |
Entrance |
|
|
7'6 x 12'4 |
|
Main Level |
Office |
|
|
7'6 x 8'0 |





