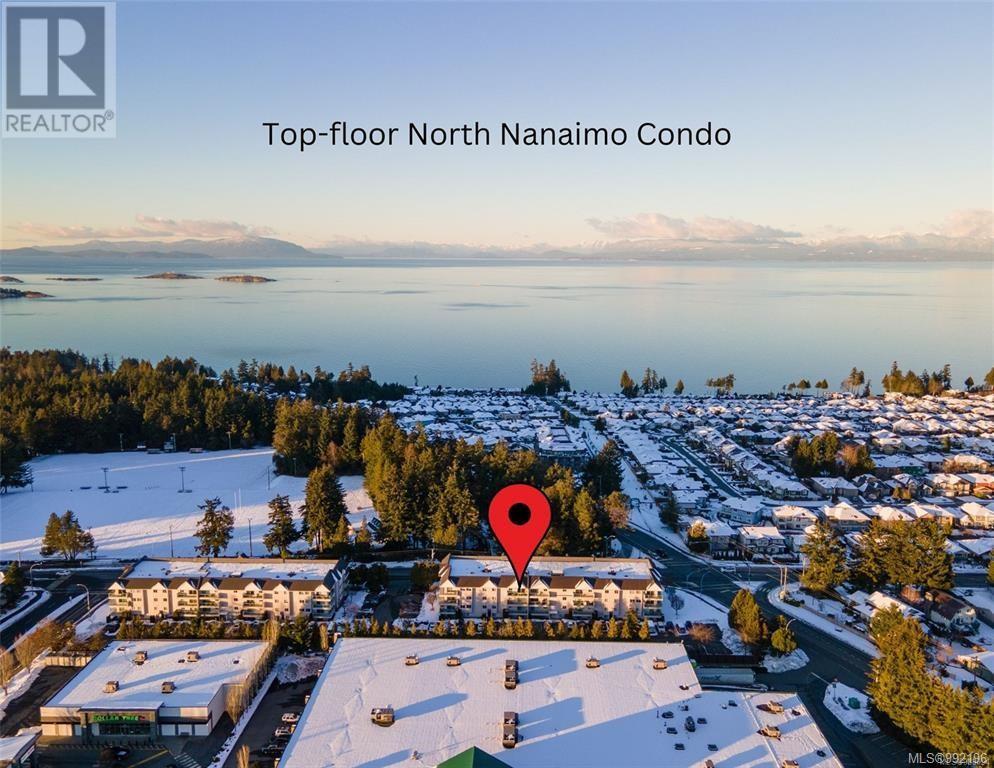2 Bedroom
1 Bathroom
900 Sqft
None
Baseboard Heaters
$399,000Maintenance,
$350 Monthly
Welcome to Dover House, in a highly sought-after North Nanaimo neighborhood. This top-floor, south-facing 2-bed condo offers a blend of comfort & convenience. Thoughtfully updated, the kitchen features new appliances & an open layout, enhanced by the removal of a wall to create a bright, flowing floor plan. The bathroom has modern updates, while the spacious primary bedroom & in-suite laundry add to the home's appeal. Enjoy stunning views of Mount Benson & the Lantzville foothills from every window, w/ abundant natural light throughout. The spacious covered deck is perfect for watching sunsets, growing a small garden. Plant lovers will enjoy thriving indoor & outdoor plants in this space. This home is ideal for first-time buyers, investors, or downsizers. Walk to: Cabela’s, Homesense, Costco, Dollar store, Restaurants, coffee shops & more. Enjoy nearby recreation- tennis courts, Pioneer Park, scenic trails & beach access for ocean views. (id:57571)
Property Details
|
MLS® Number
|
992196 |
|
Property Type
|
Single Family |
|
Neigbourhood
|
North Nanaimo |
|
Community Features
|
Pets Not Allowed, Family Oriented |
|
Features
|
Park Setting, Southern Exposure, Other, Marine Oriented |
|
Parking Space Total
|
1 |
|
Plan
|
Vis1983 |
|
View Type
|
City View, Mountain View |
Building
|
Bathroom Total
|
1 |
|
Bedrooms Total
|
2 |
|
Constructed Date
|
1990 |
|
Cooling Type
|
None |
|
Heating Fuel
|
Electric |
|
Heating Type
|
Baseboard Heaters |
|
Size Interior
|
900 Sqft |
|
Total Finished Area
|
900 Sqft |
|
Type
|
Apartment |
Parking
Land
|
Access Type
|
Road Access |
|
Acreage
|
No |
|
Size Irregular
|
900 |
|
Size Total
|
900 Sqft |
|
Size Total Text
|
900 Sqft |
|
Zoning Description
|
R5 |
|
Zoning Type
|
Multi-family |
Rooms
| Level |
Type |
Length |
Width |
Dimensions |
|
Main Level |
Primary Bedroom |
|
|
13'9 x 12'1 |
|
Main Level |
Living Room |
|
|
14'7 x 11'7 |
|
Main Level |
Laundry Room |
|
|
7'3 x 5'5 |
|
Main Level |
Kitchen |
|
|
9'10 x 8'5 |
|
Main Level |
Dining Room |
|
|
10'0 x 7'11 |
|
Main Level |
Bedroom |
|
|
12'1 x 8'0 |
|
Main Level |
Bathroom |
|
|
4-Piece |





























