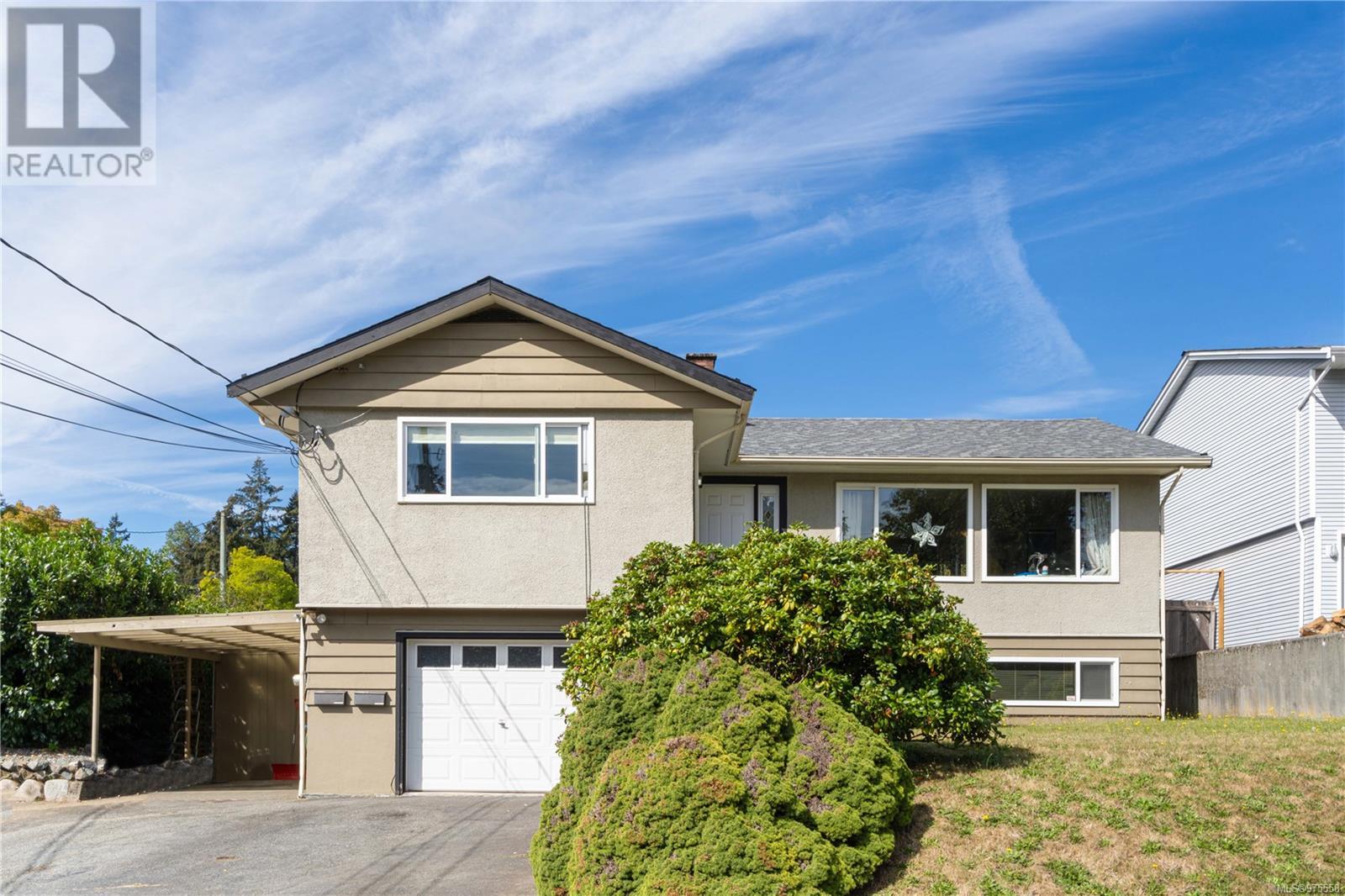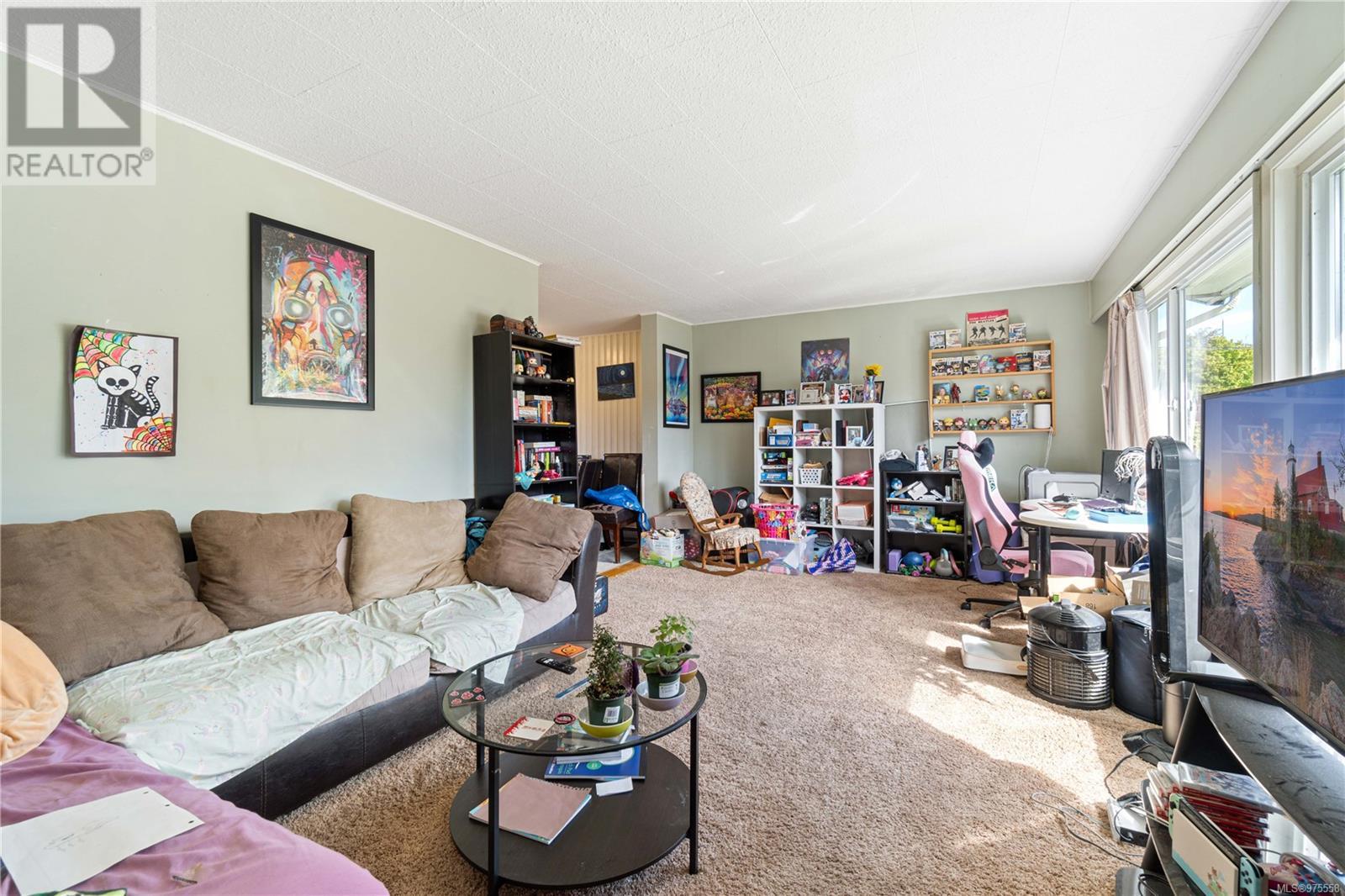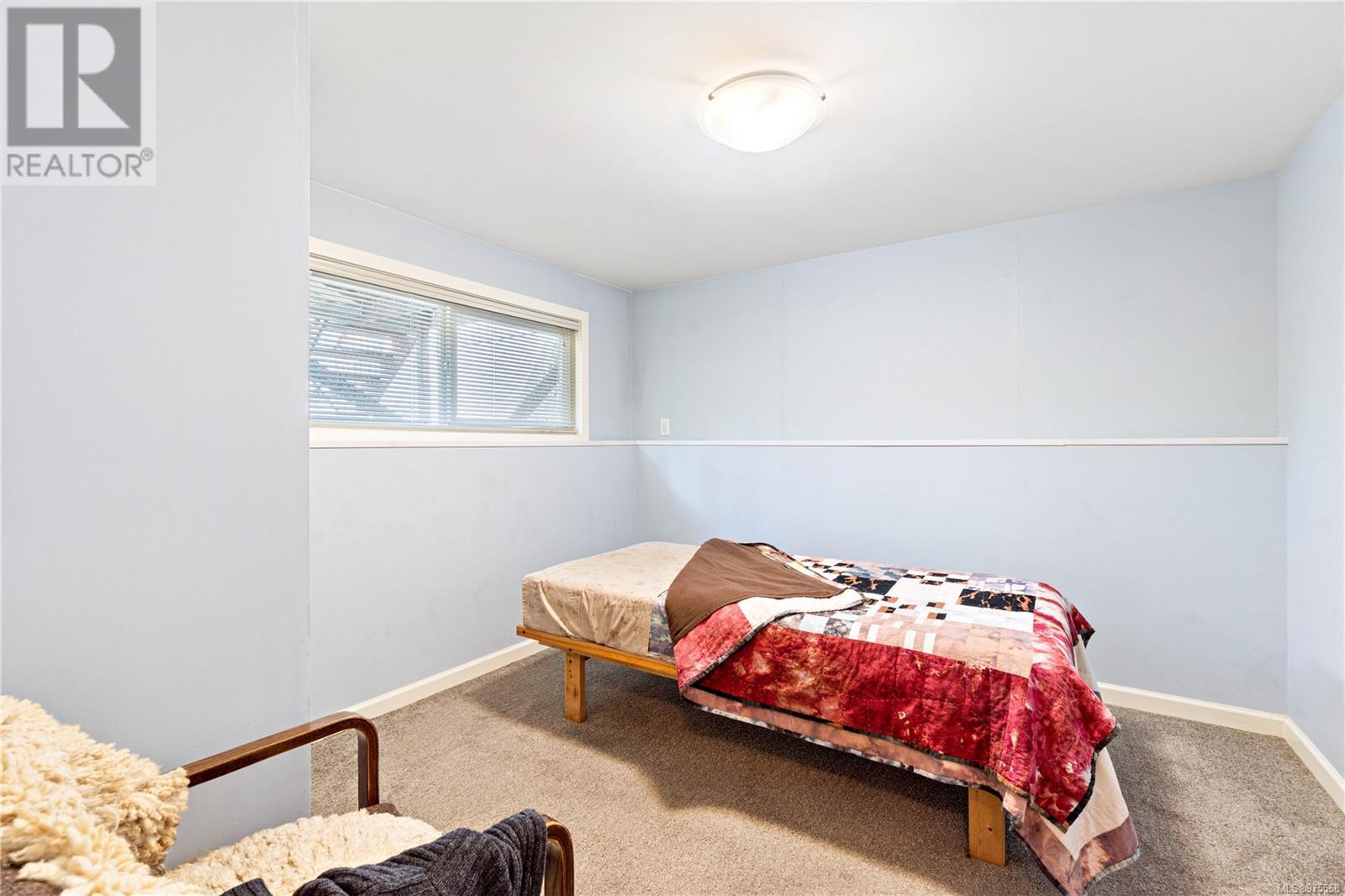5 Bedroom
2 Bathroom
2645 sqft
Contemporary
Fireplace
None
Baseboard Heaters
$724,900
Turn-Key investment! Spacious home with 2 bedroom, legal suite with level-entry on a spacious 0.22 ac lot. Located on a quiet side street in popular central Nanaimo by Bowen Park for hiking & varied recreation with sports field, Rec Centre, tennis courts, outdoor swimming pool, playground, river, rhododendron grove, picnic areas & playground. Walk to the hospital, transit, schools, grocery stores & restaurants. Huge lot with interesting potential given the city’s recent adoption of R5 zoning for increased density. Tenanted up & down with professional property management in place makes this an easy holding property or land bank. 3 bedroom & 1 bathroom upper & 2 bedroom 1 bath suite with separate shower. 2nd entrance through Garage avoids the stairs to the suite for mobility challenged residents. Plenty of off-street parking & a spacious detached greenhouse or storage room. Excellent Value! Priced sharply for a quick sale. All measurements approximate. (id:57571)
Property Details
|
MLS® Number
|
975558 |
|
Property Type
|
Single Family |
|
Neigbourhood
|
Central Nanaimo |
|
Features
|
Central Location, Other |
|
Parking Space Total
|
4 |
|
Structure
|
Shed, Patio(s) |
Building
|
Bathroom Total
|
2 |
|
Bedrooms Total
|
5 |
|
Architectural Style
|
Contemporary |
|
Cooling Type
|
None |
|
Fireplace Present
|
Yes |
|
Fireplace Total
|
2 |
|
Heating Fuel
|
Electric |
|
Heating Type
|
Baseboard Heaters |
|
Size Interior
|
2645 Sqft |
|
Total Finished Area
|
2112 Sqft |
|
Type
|
House |
Land
|
Access Type
|
Road Access |
|
Acreage
|
No |
|
Size Irregular
|
9583 |
|
Size Total
|
9583 Sqft |
|
Size Total Text
|
9583 Sqft |
|
Zoning Description
|
R5 |
|
Zoning Type
|
Residential |
Rooms
| Level |
Type |
Length |
Width |
Dimensions |
|
Lower Level |
Other |
|
|
8'2 x 3'10 |
|
Lower Level |
Kitchen |
|
|
12'1 x 10'8 |
|
Lower Level |
Laundry Room |
|
|
2'10 x 2'6 |
|
Lower Level |
Bathroom |
|
|
7'6 x 6'4 |
|
Lower Level |
Bedroom |
|
|
10'6 x 10'4 |
|
Lower Level |
Living Room |
|
|
22'10 x 11'10 |
|
Lower Level |
Bedroom |
|
|
14'9 x 9'2 |
|
Main Level |
Bedroom |
|
|
11'3 x 9'11 |
|
Main Level |
Bedroom |
|
|
9'11 x 8'11 |
|
Main Level |
Primary Bedroom |
|
|
12'11 x 10'8 |
|
Main Level |
Laundry Room |
|
|
4'10 x 2'9 |
|
Main Level |
Bathroom |
|
|
7'6 x 7'6 |
|
Main Level |
Entrance |
|
|
6'0 x 3'6 |
|
Main Level |
Living Room |
|
|
21'4 x 12'0 |
|
Main Level |
Kitchen |
|
|
10'10 x 9'10 |
|
Main Level |
Dining Room |
|
|
10'8 x 7'10 |
|
Main Level |
Patio |
|
|
25'0 x 12'0 |

































