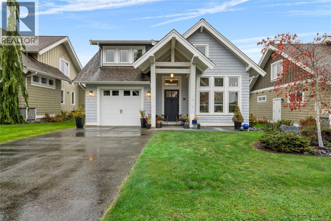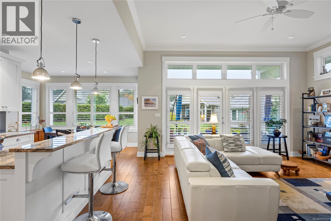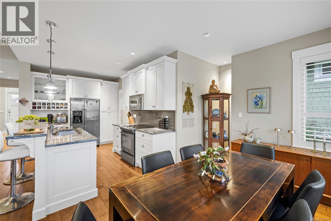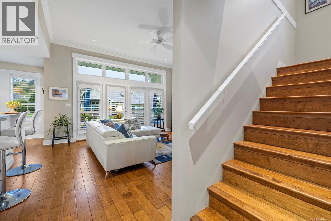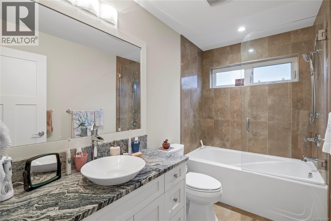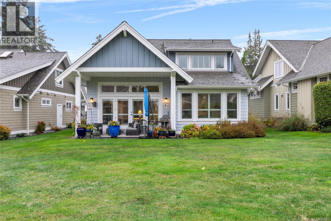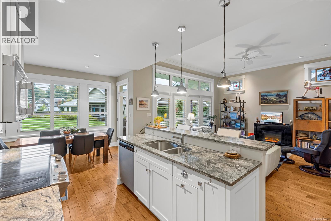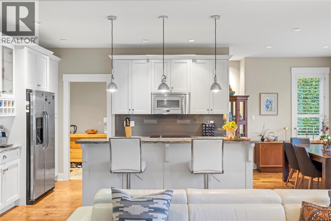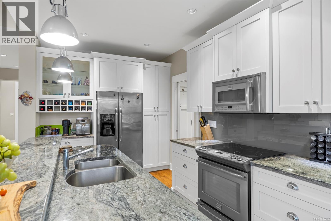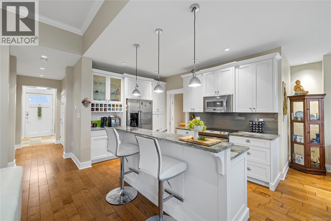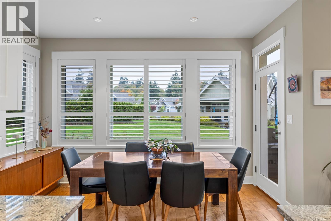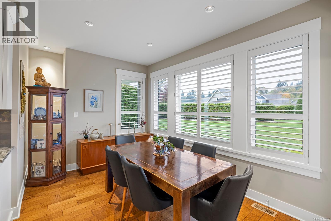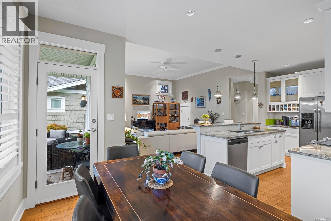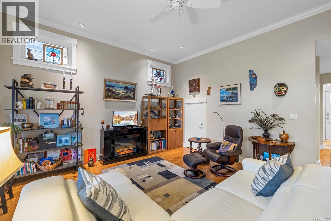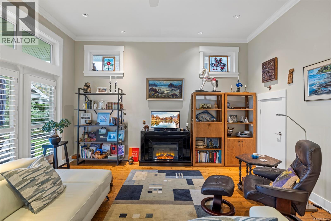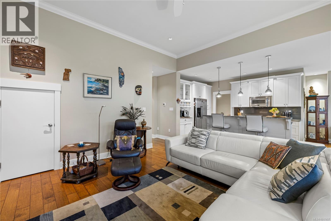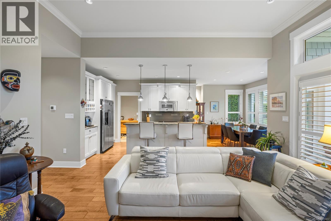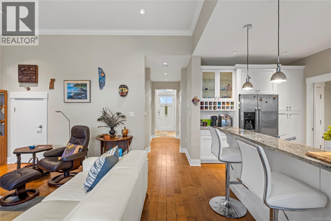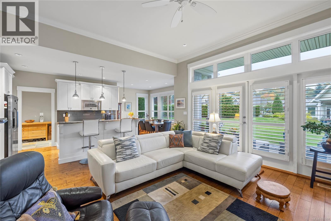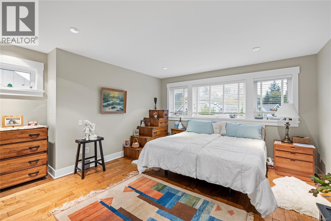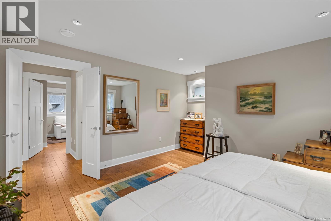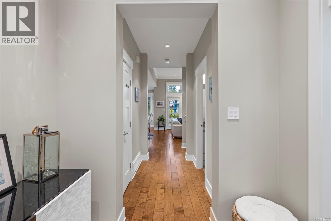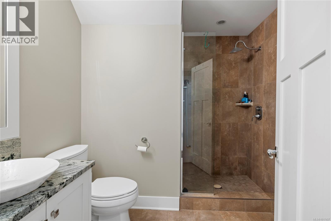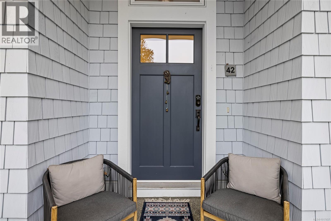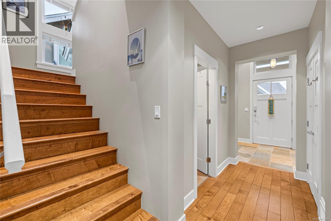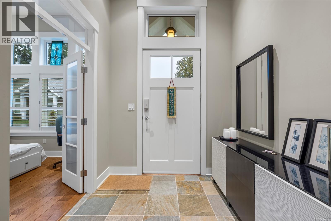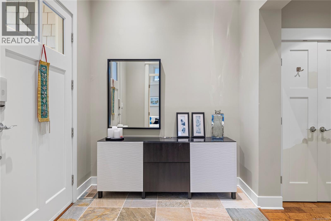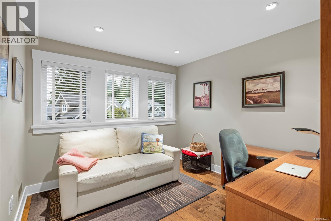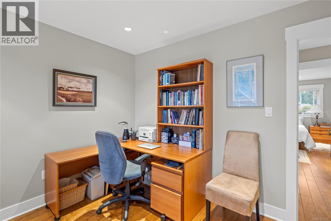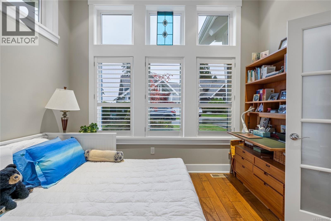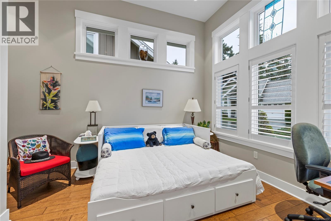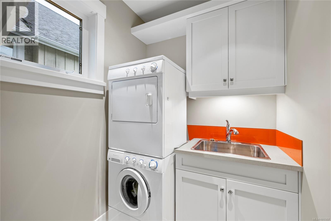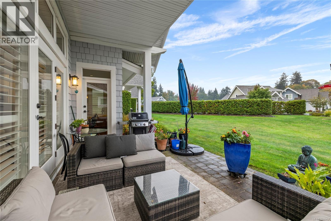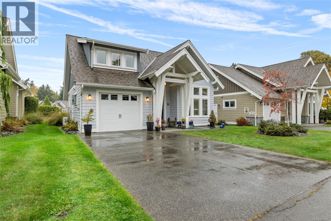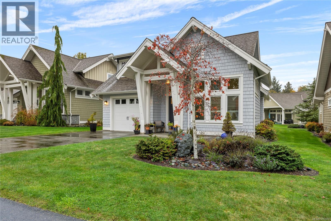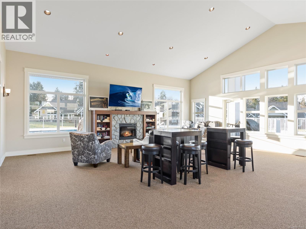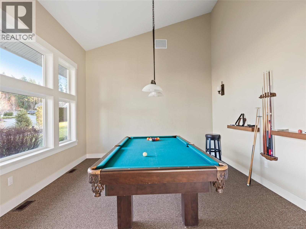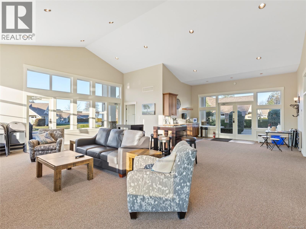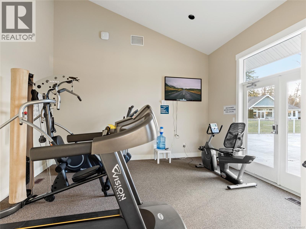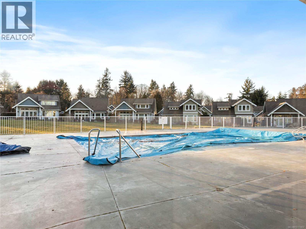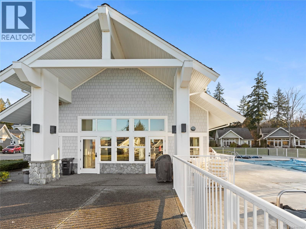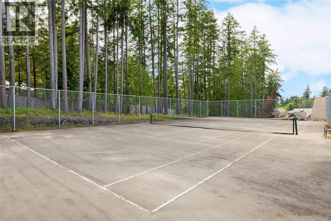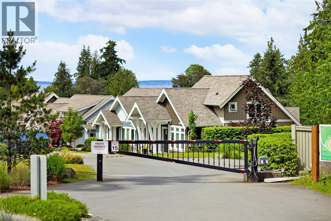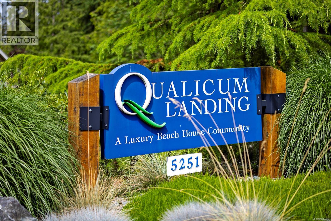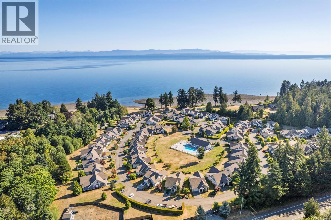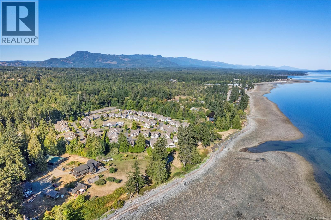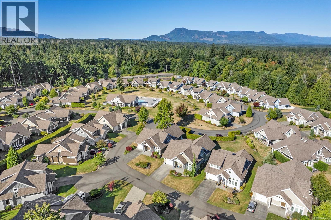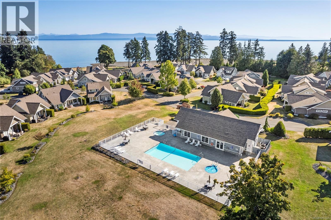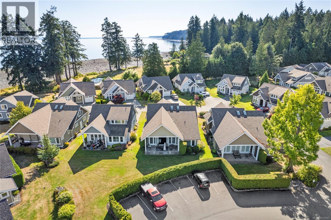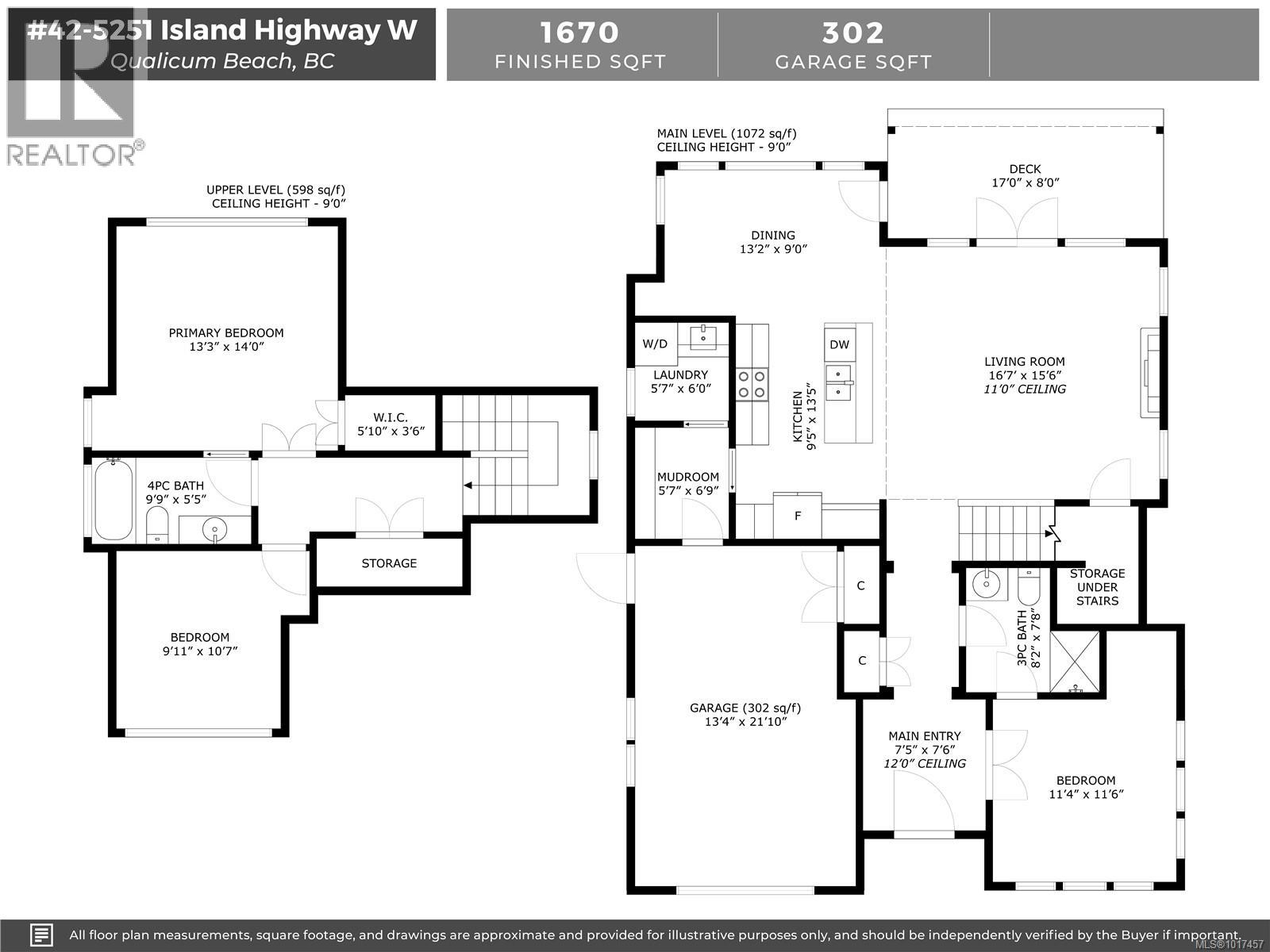42 5251 Island Hwy W Qualicum Beach, British Columbia V9K 2C1
$825,000Maintenance,
$769.10 Monthly
Maintenance,
$769.10 MonthlyOCEAN FRONT LIVING MEETS PREMIUM FINISHINGS: Welcome to Qualicum Landing, a sought-after seaside community on Vancouver Island’s beautiful coastline. This 1670 sqft, 3-bedroom, 2-bath home blends comfort and coastal charm, featuring an open-concept kitchen ideal for entertaining and an abundance of natural light throughout. Perfectly positioned within the complex, it offers stunning ocean views right from your front door. Residents enjoy resort-style amenities including a pool, hot tub, tennis courts, and nearby golf, hiking, and biking. With short-term rentals allowed, this home, tucked within a gated community, offers the perfect balance of personal retreat and income potential—an ideal vacation property or investment opportunity in one of the Island’s most desirable destinations. (id:57571)
Property Details
| MLS® Number | 1017457 |
| Property Type | Single Family |
| Neigbourhood | Qualicum Beach |
| Community Features | Pets Allowed With Restrictions, Family Oriented |
| Features | Other, Gated Community |
| Parking Space Total | 3 |
| Plan | Vis6911 |
| View Type | Ocean View |
Building
| Bathroom Total | 2 |
| Bedrooms Total | 3 |
| Architectural Style | Character, Contemporary |
| Constructed Date | 2011 |
| Cooling Type | Air Conditioned |
| Heating Type | Forced Air |
| Size Interior | 1,972 Ft2 |
| Total Finished Area | 1670 Sqft |
| Type | House |
Land
| Access Type | Road Access |
| Acreage | No |
| Size Irregular | 6534 |
| Size Total | 6534 Sqft |
| Size Total Text | 6534 Sqft |
| Zoning Type | Residential |
Rooms
| Level | Type | Length | Width | Dimensions |
|---|---|---|---|---|
| Second Level | Bedroom | 9'11 x 10'7 | ||
| Second Level | Bathroom | 9'9 x 5'5 | ||
| Second Level | Primary Bedroom | 13'3 x 14'0 | ||
| Main Level | Entrance | 7'5 x 7'6 | ||
| Main Level | Bedroom | 11'4 x 11'6 | ||
| Main Level | Bathroom | 8'2 x 7'8 | ||
| Main Level | Kitchen | 9'5 x 13'5 | ||
| Main Level | Mud Room | 5'7 x 6'9 | ||
| Main Level | Laundry Room | 5'7 x 6'0 | ||
| Main Level | Living Room | 16'7 x 15'6 | ||
| Main Level | Dining Room | 13'2 x 9'0 |
https://www.realtor.ca/real-estate/28988067/42-5251-island-hwy-w-qualicum-beach-qualicum-beach

