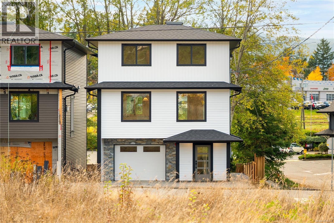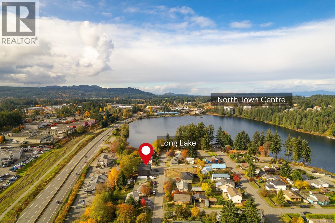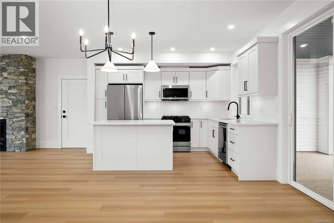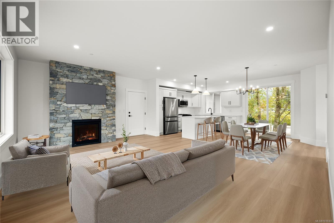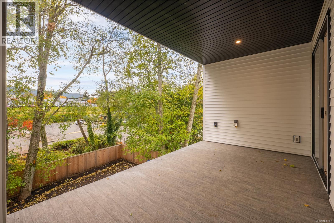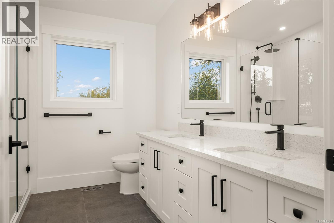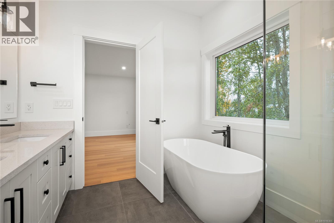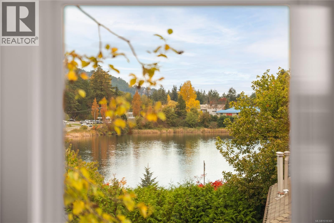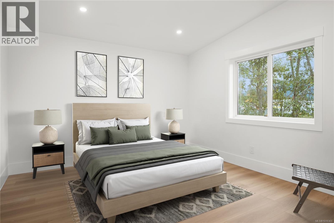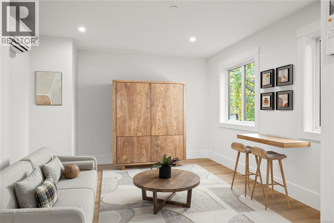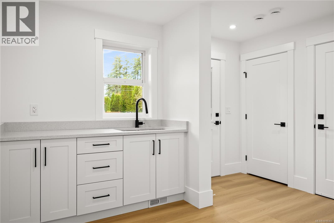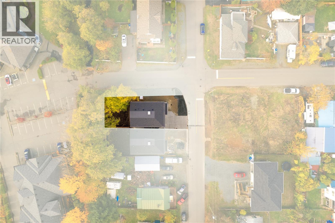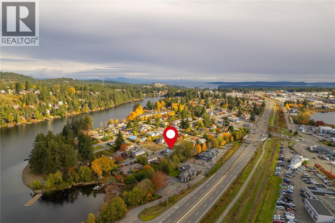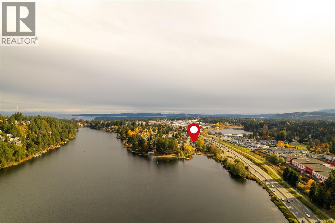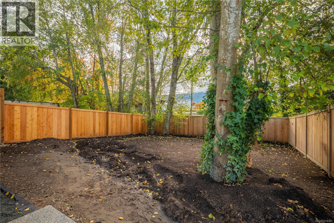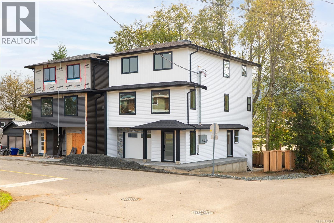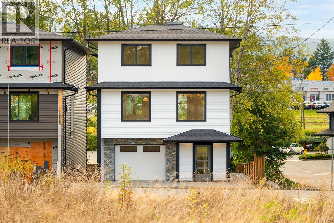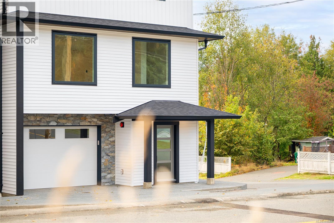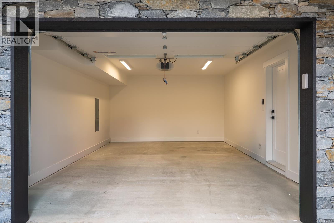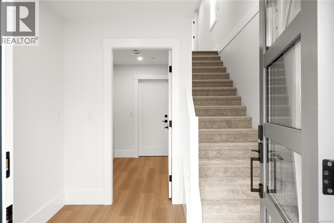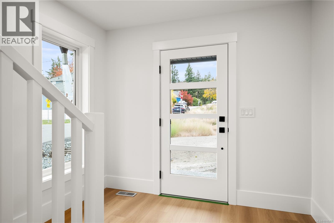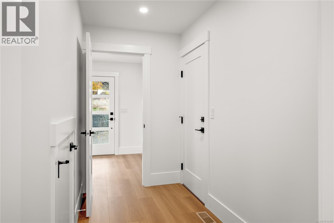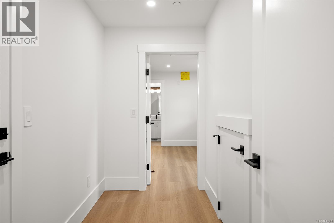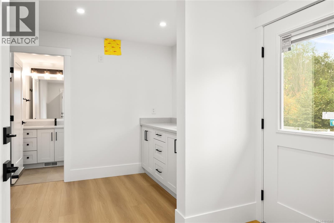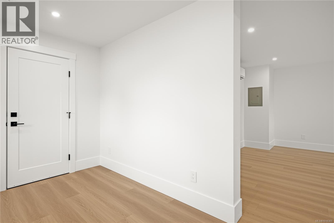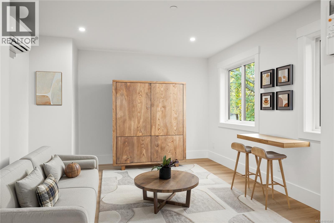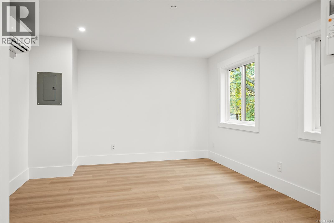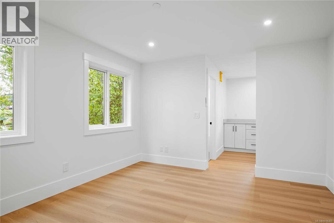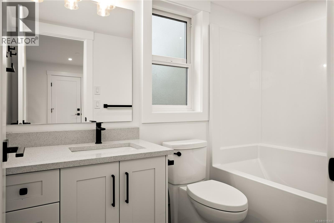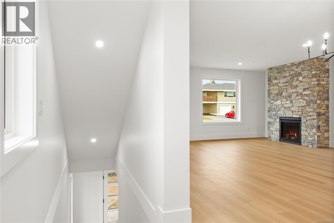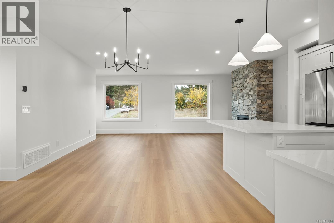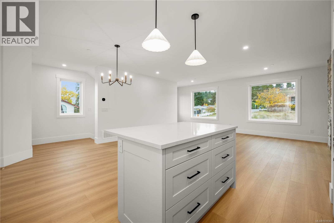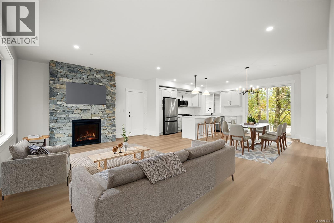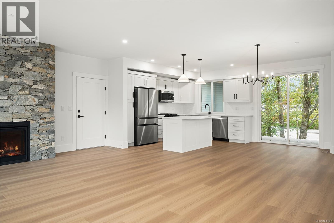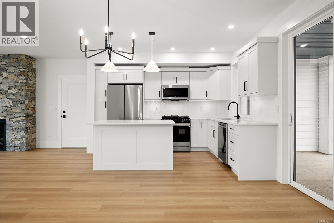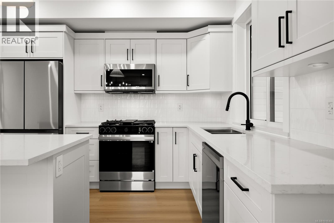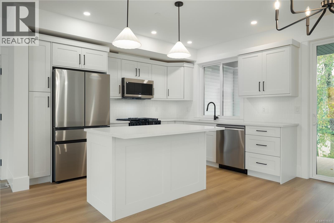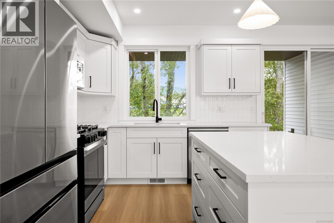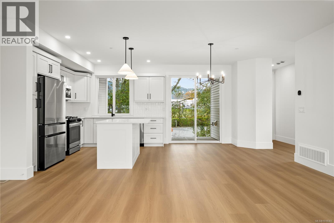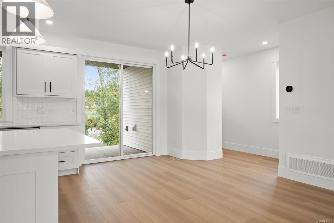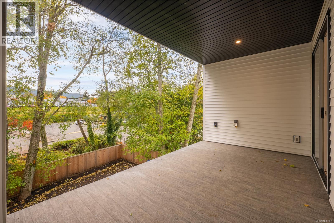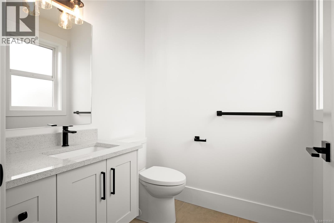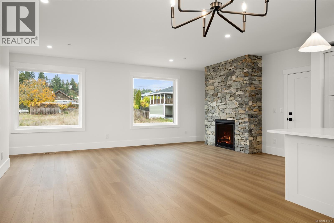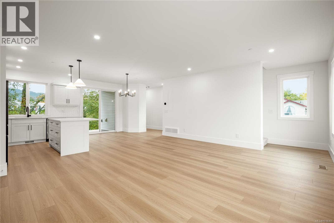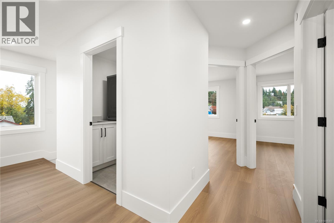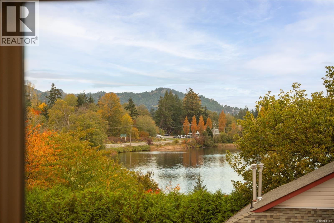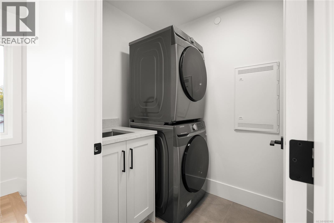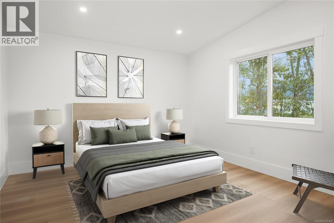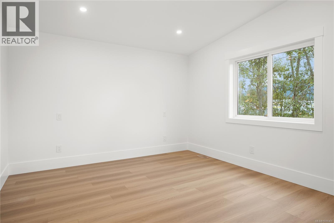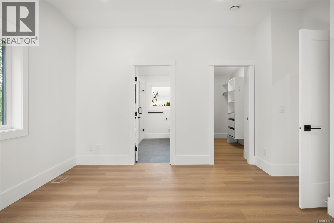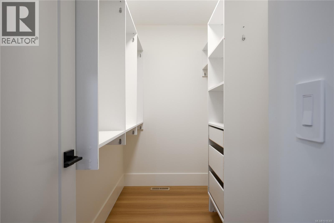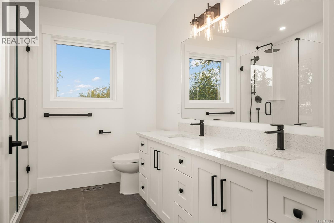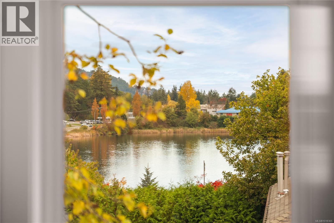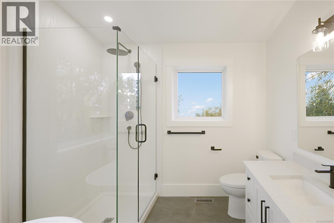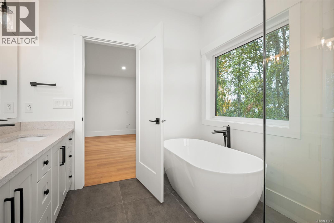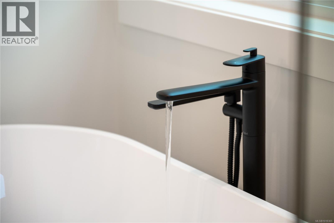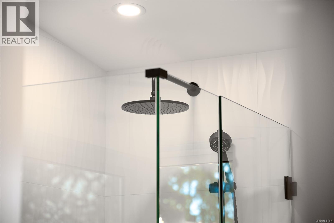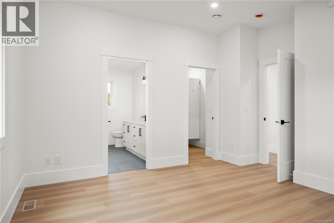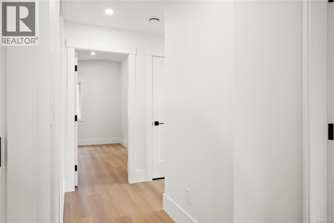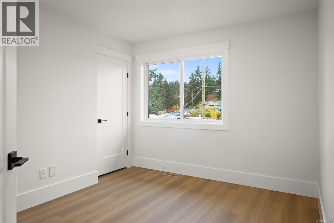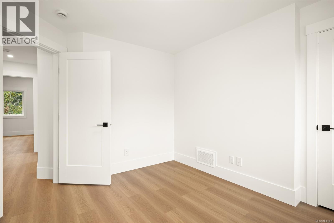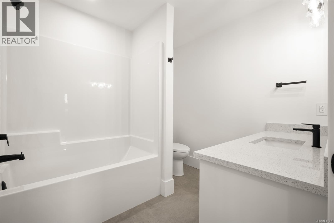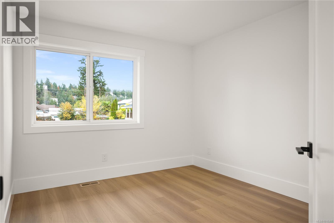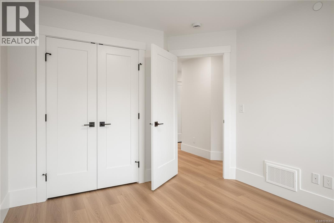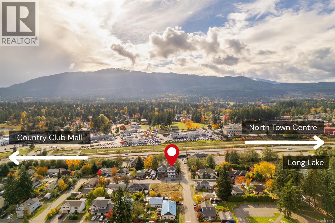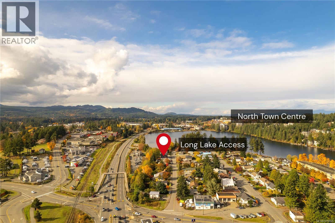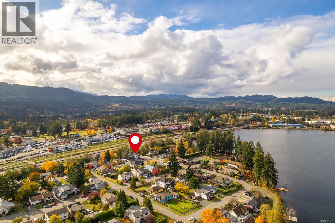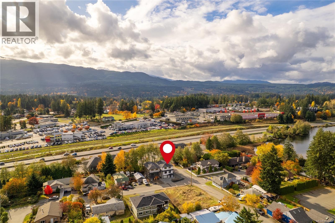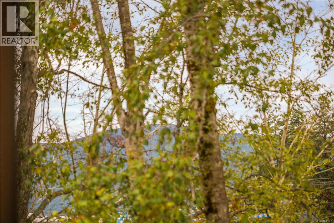4193 Corunna Ave Nanaimo, British Columbia V9T 1Z3
$899,900
Beautiful new construction home with 1st level Airbnb or home office opportunity situated 1/2 block from Long Lake! Rare new build for this desirable area finished to high quality on all 3 floors, with lake views from the top floor. Big windows flood light through the 2nd level main floor which houses a stunning kitchen with island, quartz counters, quality appliances & lit tiled backsplash. Feature floor to ceiling stone gas fireplace in the living room with a large covered deck overlooking trees and mountain views in the rear. A powder room completes this floor. 3 good sized bedrooms are on the top floor along with a main bath & ensuite bath. The primary overlooks treetops, has a huge walk-in closet & lakeview dream ensuite with tiled shower, stand-alone soaker tub & double sinks. Potential bachelor suite ideal for airbnb has it's own side entry with wet bar, potential for laundry with city permit, a ductless heat pump. Quality systems include gas furnace with heat pump (central A/C), on-demand H/W, crawl space, attached garage with EV charger, quartz on all counters, blind pkg, fully landscaped & fenced yard. (id:57571)
Open House
This property has open houses!
12:00 pm
Ends at:2:00 pm
Property Details
| MLS® Number | 1018365 |
| Property Type | Single Family |
| Neigbourhood | Uplands |
| Community Features | Pets Allowed, Family Oriented |
| Features | Central Location, Corner Site, Other |
| Parking Space Total | 1 |
| View Type | Lake View, Mountain View |
Building
| Bathroom Total | 4 |
| Bedrooms Total | 3 |
| Appliances | Dishwasher, Oven - Gas, Refrigerator, Stove, Washer, Dryer |
| Architectural Style | Contemporary |
| Constructed Date | 2025 |
| Cooling Type | Air Conditioned, Central Air Conditioning, Fully Air Conditioned, Wall Unit |
| Fire Protection | Sprinkler System-fire |
| Fireplace Present | Yes |
| Fireplace Total | 1 |
| Heating Fuel | Electric, Natural Gas |
| Heating Type | Forced Air, Heat Pump |
| Size Interior | 2,040 Ft2 |
| Total Finished Area | 2040 Sqft |
| Type | House |
Land
| Access Type | Road Access |
| Acreage | No |
| Size Irregular | 7353 |
| Size Total | 7353 Sqft |
| Size Total Text | 7353 Sqft |
| Zoning Description | R5 |
| Zoning Type | Residential |
Rooms
| Level | Type | Length | Width | Dimensions |
|---|---|---|---|---|
| Second Level | Living Room | 19'10 x 14'6 | ||
| Second Level | Dining Room | 14'7 x 12'5 | ||
| Second Level | Bathroom | 2-Piece | ||
| Second Level | Balcony | 17'3 x 9'1 | ||
| Second Level | Kitchen | 9'3 x 12'5 | ||
| Third Level | Bedroom | 9'6 x 11'3 | ||
| Third Level | Bedroom | 10'0 x 11'5 | ||
| Third Level | Laundry Room | 7'10 x 5'1 | ||
| Third Level | Bathroom | 3-Piece | ||
| Third Level | Primary Bedroom | 13'10 x 12'2 | ||
| Third Level | Ensuite | 5-Piece | ||
| Main Level | Recreation Room | 14'4 x 12'0 | ||
| Main Level | Bathroom | 3-Piece | ||
| Main Level | Other | 9'2 x 7'6 | ||
| Main Level | Mud Room | 5'0 x 9'8 |
https://www.realtor.ca/real-estate/29068024/4193-corunna-ave-nanaimo-uplands

