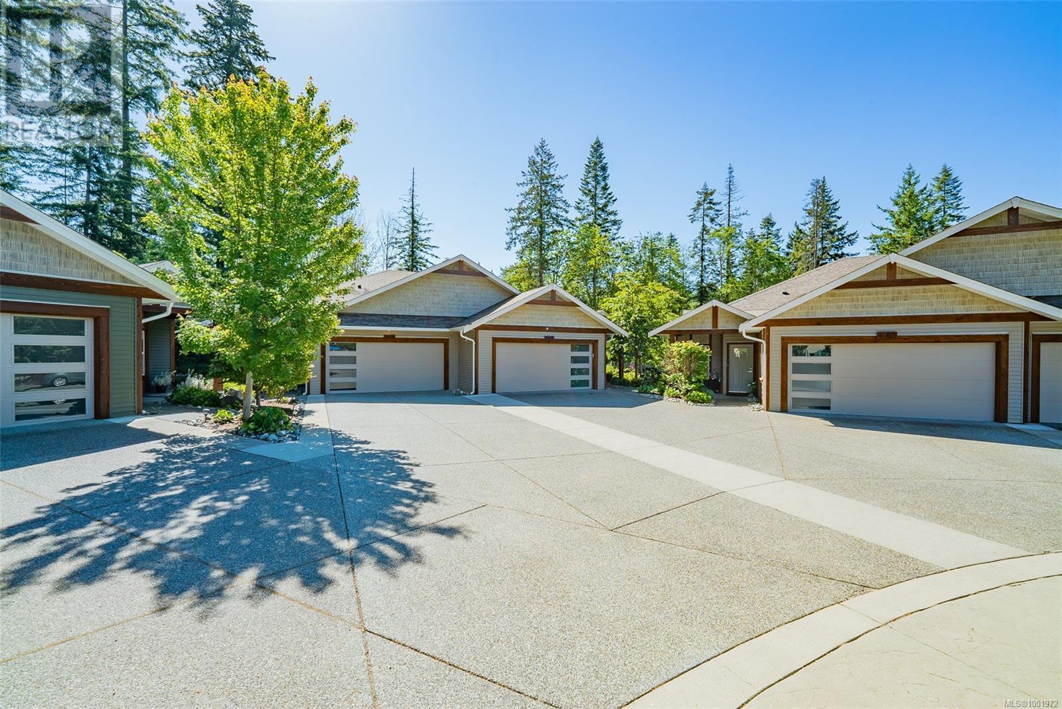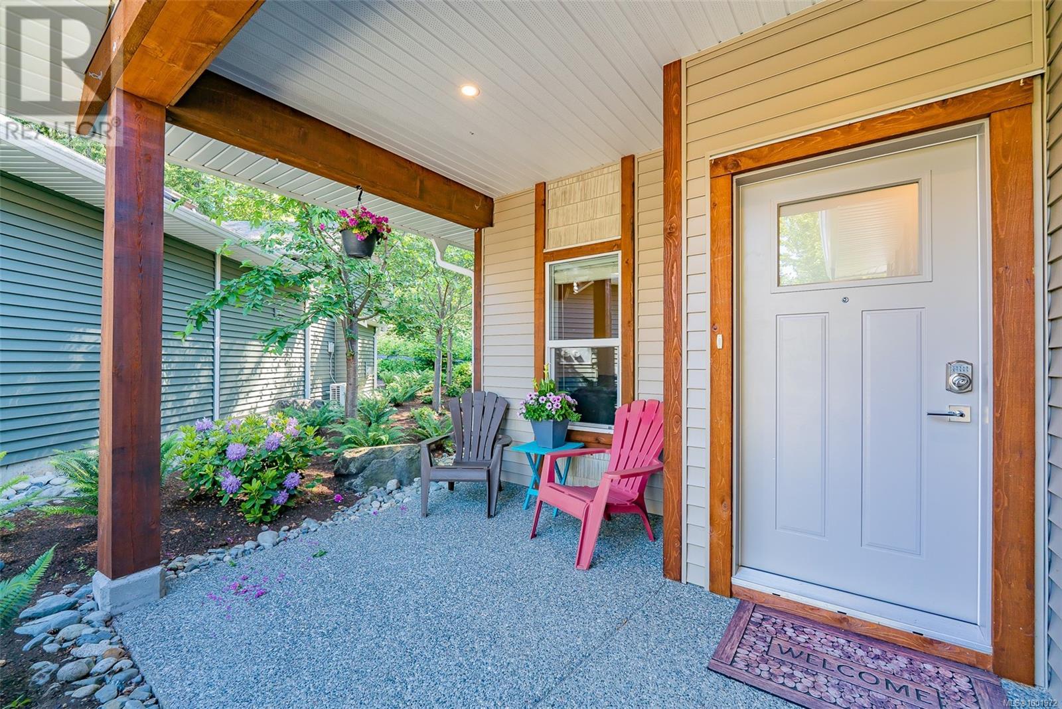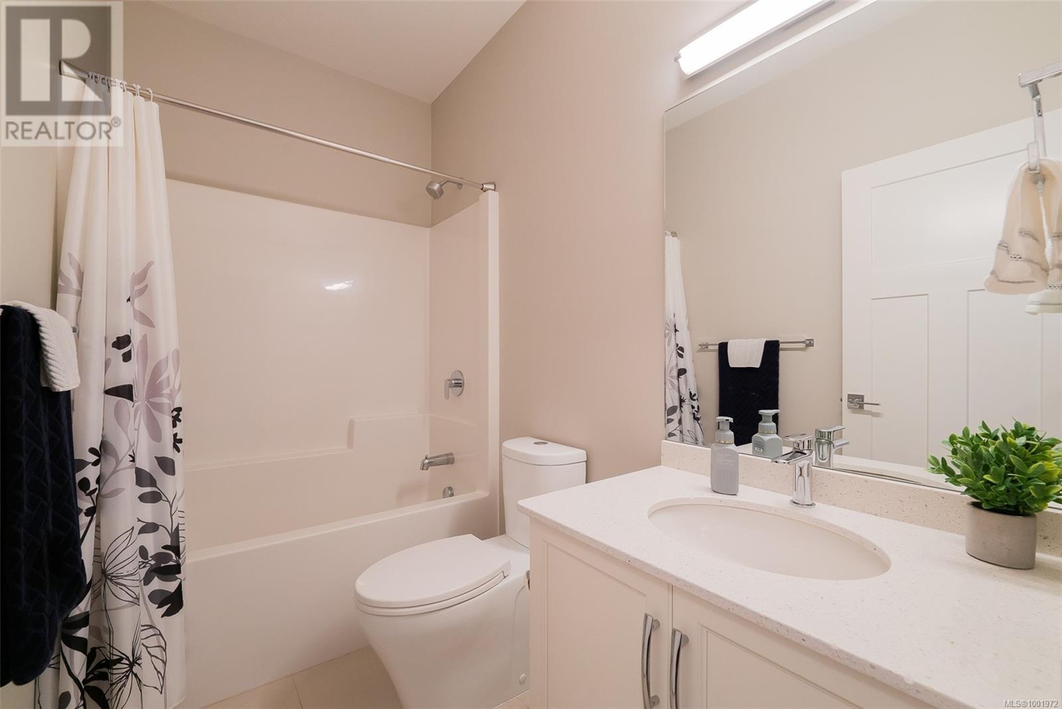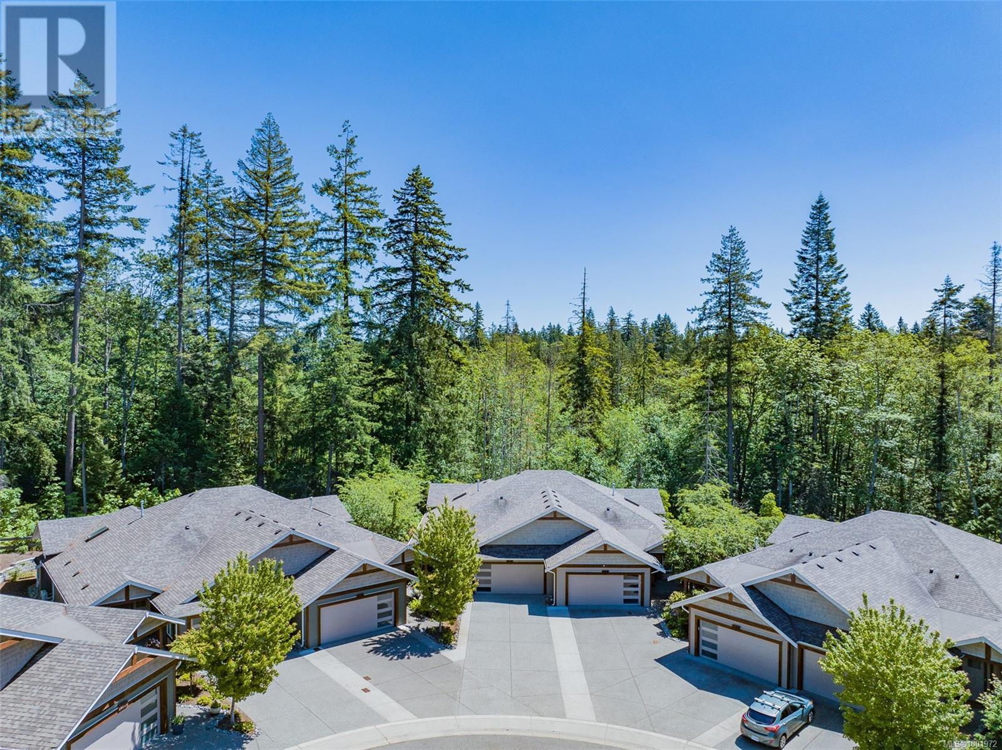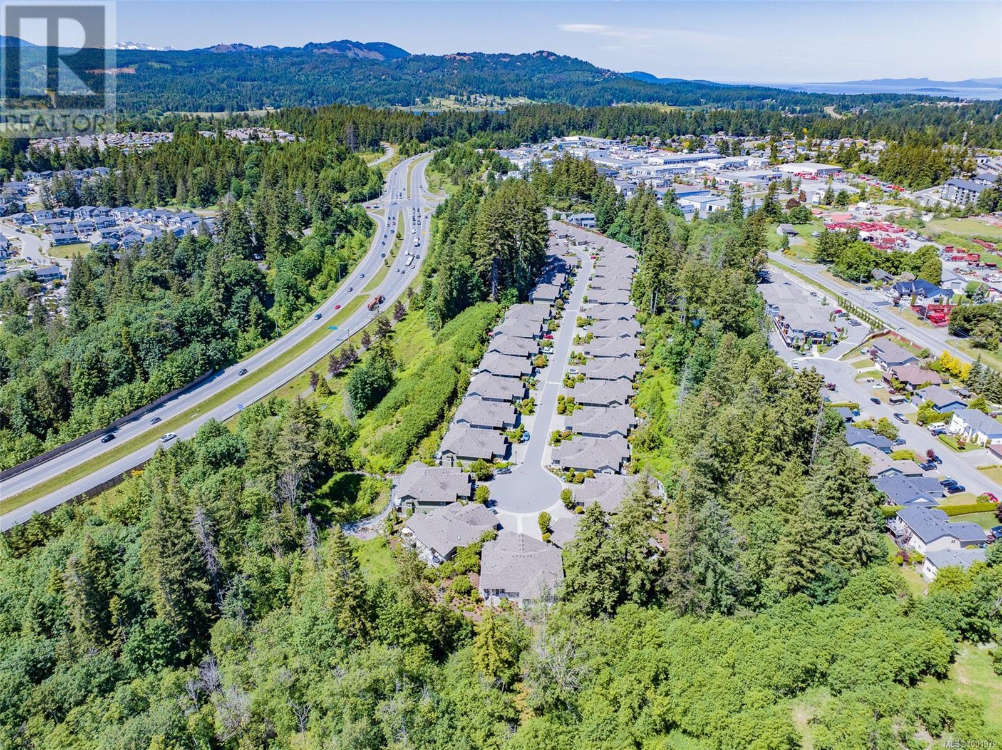2 Bedroom
2 Bathroom
1500 Sqft
Contemporary
Fireplace
Air Conditioned
Forced Air, Heat Pump
$775,000Maintenance,
$492 Monthly
The best was saved for last - this was Emerald Woods last built patio home that embodies it's street name with it's back yard patio! Best in the community for parking (4 spots), location (cul-de-sac & forested views), special features (hot tub) & upgrades (built with the premium package). Only 5 yrs young with 5 years of structural warranty remaining, this executive patio home offers 2 beds + den over 1500 sq ft of level living. Hardwood floors & 9' ceilings span throughout & step up to 11' in the open concept living room. A timeless floor to ceiling ledger stone gas fireplace adds feature plus a wall of back windows frame forest views. Quartz countertops, eating bar, upgraded appliances incl gas range, under-lit backsplash, skylight & a huge pantry elevate the gorgeous kitchen. Wake up to treed views in the spacious primary bedroom & enjoy a spa experience everyday with the classy ensuite. Heated floors, under-lit dual sink vanity, soaker tub & glass enclosed shower with bench flows into the large walk-in closet. Easy access here to crawl space running beneath the entire home. Additional features: ductless heat pump, gas hot water, large laundry room & double garage. Limited hot tubs were permitted, and this private patio has one along with a gas BBQ hook-up. Immerse yourself in nature on this secret forested patio that you can't find anywhere else! This progressive strata allows 2 pets & is well run. All msmts approx. Contact Mandy Colford of RE/MAX of Nanaimo and Team Invest West for your showing & info package: 250-668-3633 or www.teaminvestwest.com (id:57571)
Property Details
|
MLS® Number
|
1001972 |
|
Property Type
|
Single Family |
|
Neigbourhood
|
Diver Lake |
|
Community Features
|
Pets Allowed With Restrictions, Family Oriented |
|
Features
|
Central Location, Cul-de-sac, Level Lot, Park Setting, Private Setting, Other, Pie |
|
Parking Space Total
|
4 |
|
Structure
|
Patio(s) |
Building
|
Bathroom Total
|
2 |
|
Bedrooms Total
|
2 |
|
Architectural Style
|
Contemporary |
|
Constructed Date
|
2020 |
|
Cooling Type
|
Air Conditioned |
|
Fireplace Present
|
Yes |
|
Fireplace Total
|
1 |
|
Heating Fuel
|
Natural Gas |
|
Heating Type
|
Forced Air, Heat Pump |
|
Size Interior
|
1500 Sqft |
|
Total Finished Area
|
1519 Sqft |
|
Type
|
Row / Townhouse |
Land
|
Access Type
|
Road Access |
|
Acreage
|
No |
|
Size Irregular
|
4000 |
|
Size Total
|
4000 Sqft |
|
Size Total Text
|
4000 Sqft |
|
Zoning Type
|
Residential |
Rooms
| Level |
Type |
Length |
Width |
Dimensions |
|
Main Level |
Patio |
|
|
17'0 x 11'10 |
|
Main Level |
Patio |
|
|
9'0 x 7'7 |
|
Main Level |
Laundry Room |
|
|
11'11 x 6'9 |
|
Main Level |
Den |
|
|
11'11 x 9'4 |
|
Main Level |
Ensuite |
|
|
5-Piece |
|
Main Level |
Primary Bedroom |
|
|
14'8 x 11'11 |
|
Main Level |
Dining Room |
|
|
13'3 x 9'2 |
|
Main Level |
Living Room |
|
|
18'10 x 15'6 |
|
Main Level |
Kitchen |
|
|
12'11 x 12'9 |
|
Main Level |
Pantry |
|
|
7'7 x 4'3 |
|
Main Level |
Bathroom |
|
|
4-Piece |
|
Main Level |
Bedroom |
|
|
10'0 x 8'3 |
|
Main Level |
Entrance |
|
|
5'0 x 4'1 |

