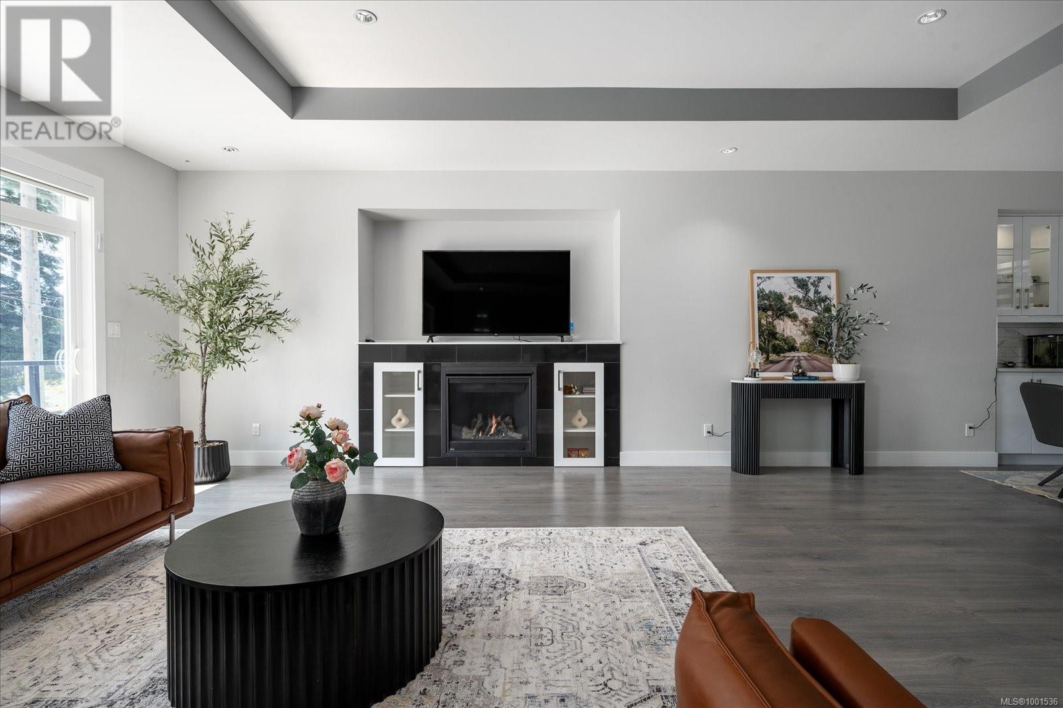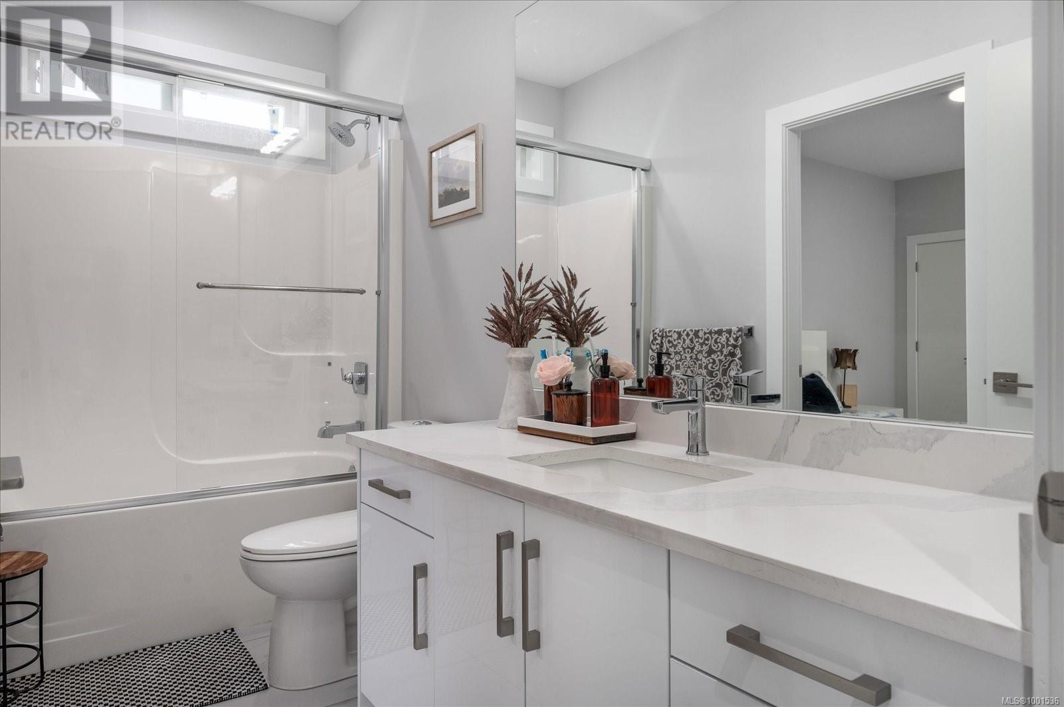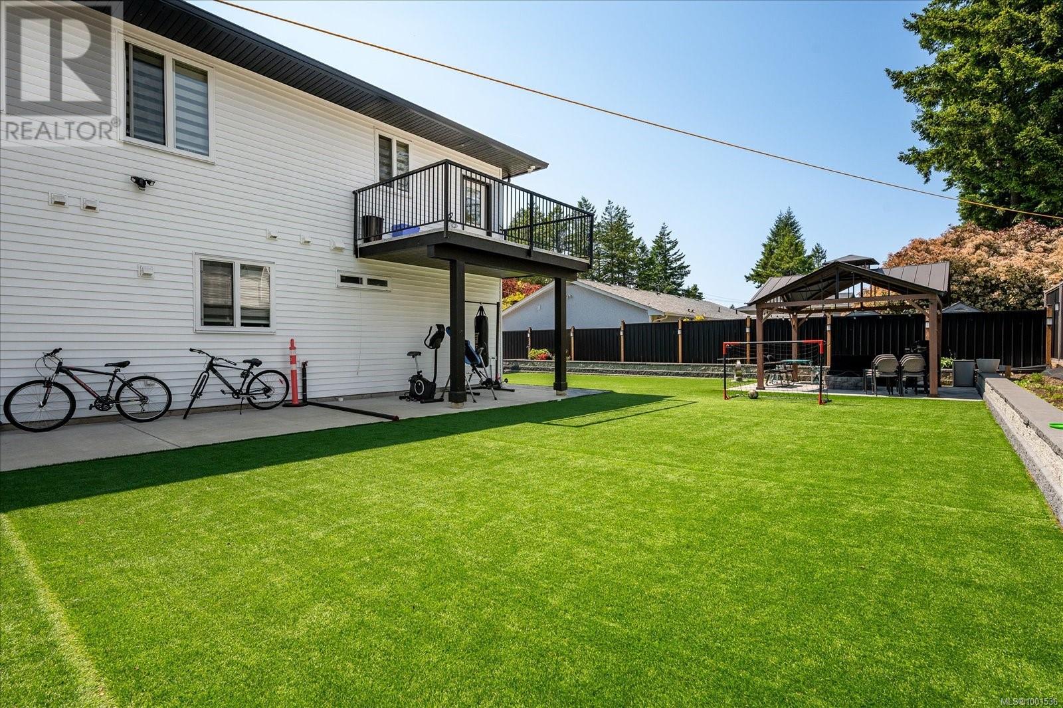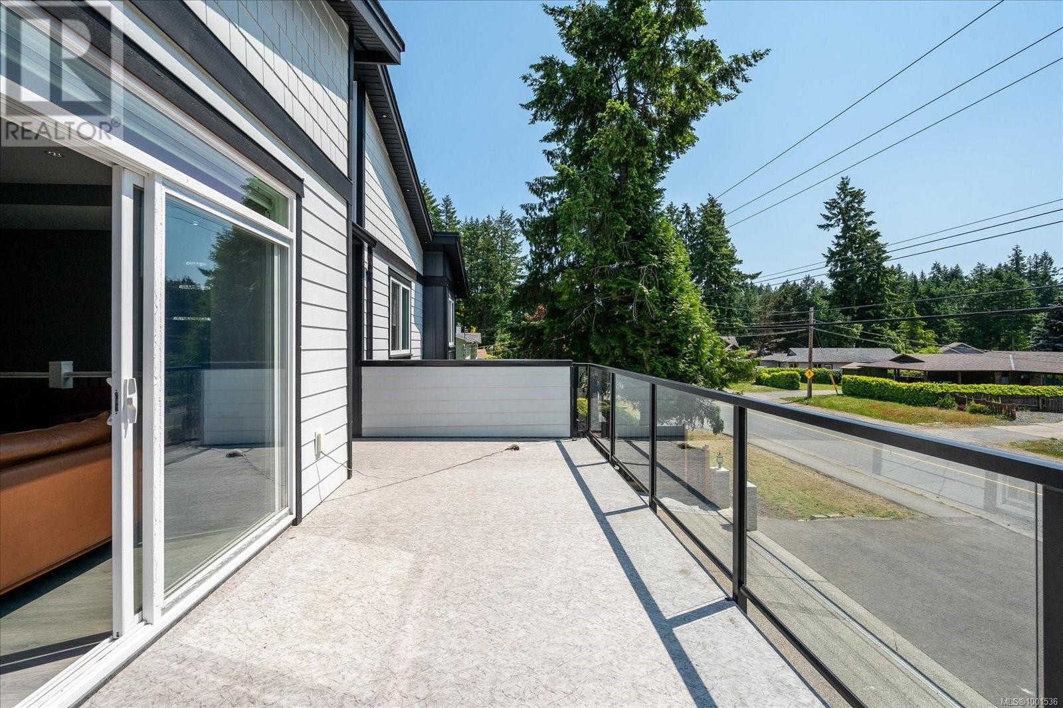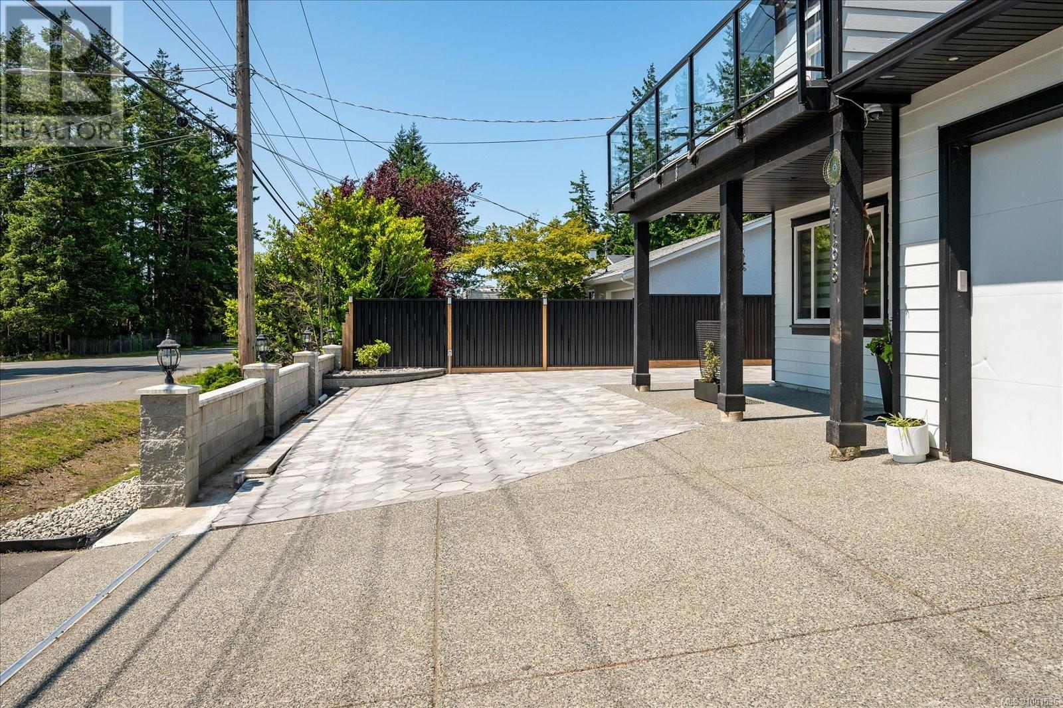6 Bedroom
4 Bathroom
2700 Sqft
Fireplace
None
Forced Air
$1,199,000
Welcome to this beautifully designed 2023-built home offering 6 bedrooms and 4 bathrooms, including a fully self-contained 2-bedroom legal suite—ideal for extended family or rental income. The main level features an open-concept layout with a gas fireplace, a chef-style kitchen equipped with quartz counters, a gas cooktop, modern cabinetry, and access to two sunny decks. The spacious primary bedroom features 10-foot ceilings, a walk-in closet, and ensuite. Downstairs includes a versatile rec room or guest bedroom with private entry. Thoughtfully built with comfort in mind, this home includes tankless hot water on demand, a gas furnace, 9-ft basement ceilings, and a 2-5-10 home warranty. Located in a sought after North Nanaimo neighbourhood close to top schools, shopping, and parks. (id:57571)
Property Details
|
MLS® Number
|
1001536 |
|
Property Type
|
Single Family |
|
Neigbourhood
|
Uplands |
|
Features
|
Central Location, Other |
|
Parking Space Total
|
4 |
|
Plan
|
Vip32186 |
|
View Type
|
Mountain View |
Building
|
Bathroom Total
|
4 |
|
Bedrooms Total
|
6 |
|
Constructed Date
|
2023 |
|
Cooling Type
|
None |
|
Fireplace Present
|
Yes |
|
Fireplace Total
|
1 |
|
Heating Fuel
|
Natural Gas |
|
Heating Type
|
Forced Air |
|
Size Interior
|
2700 Sqft |
|
Total Finished Area
|
2744 Sqft |
|
Type
|
House |
Land
|
Acreage
|
No |
|
Size Irregular
|
7500 |
|
Size Total
|
7500 Sqft |
|
Size Total Text
|
7500 Sqft |
|
Zoning Description
|
R1 |
|
Zoning Type
|
Residential |
Rooms
| Level |
Type |
Length |
Width |
Dimensions |
|
Lower Level |
Bedroom |
|
|
14'11 x 10'11 |
|
Lower Level |
Bathroom |
|
|
4'11 x 10'11 |
|
Lower Level |
Entrance |
|
|
20'1 x 8'11 |
|
Lower Level |
Bedroom |
|
|
12'8 x 9'10 |
|
Lower Level |
Bathroom |
|
|
9'2 x 5'0 |
|
Lower Level |
Bedroom |
|
|
11'8 x 9'11 |
|
Lower Level |
Living Room |
|
|
15'3 x 14'0 |
|
Lower Level |
Kitchen |
|
|
8'6 x 10'10 |
|
Main Level |
Living Room |
|
|
21'3 x 16'5 |
|
Main Level |
Dining Room |
|
|
14'7 x 7'7 |
|
Main Level |
Kitchen |
|
|
14'7 x 11'4 |
|
Main Level |
Primary Bedroom |
|
|
14'9 x 13'7 |
|
Main Level |
Ensuite |
|
|
10'2 x 4'11 |
|
Main Level |
Bedroom |
|
|
13'10 x 10'11 |
|
Main Level |
Bedroom |
|
|
10'9 x 10'9 |
|
Main Level |
Bathroom |
|
|
4'11 x 11'0 |
|
Main Level |
Laundry Room |
|
|
6'2 x 9'3 |








