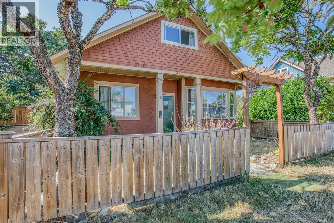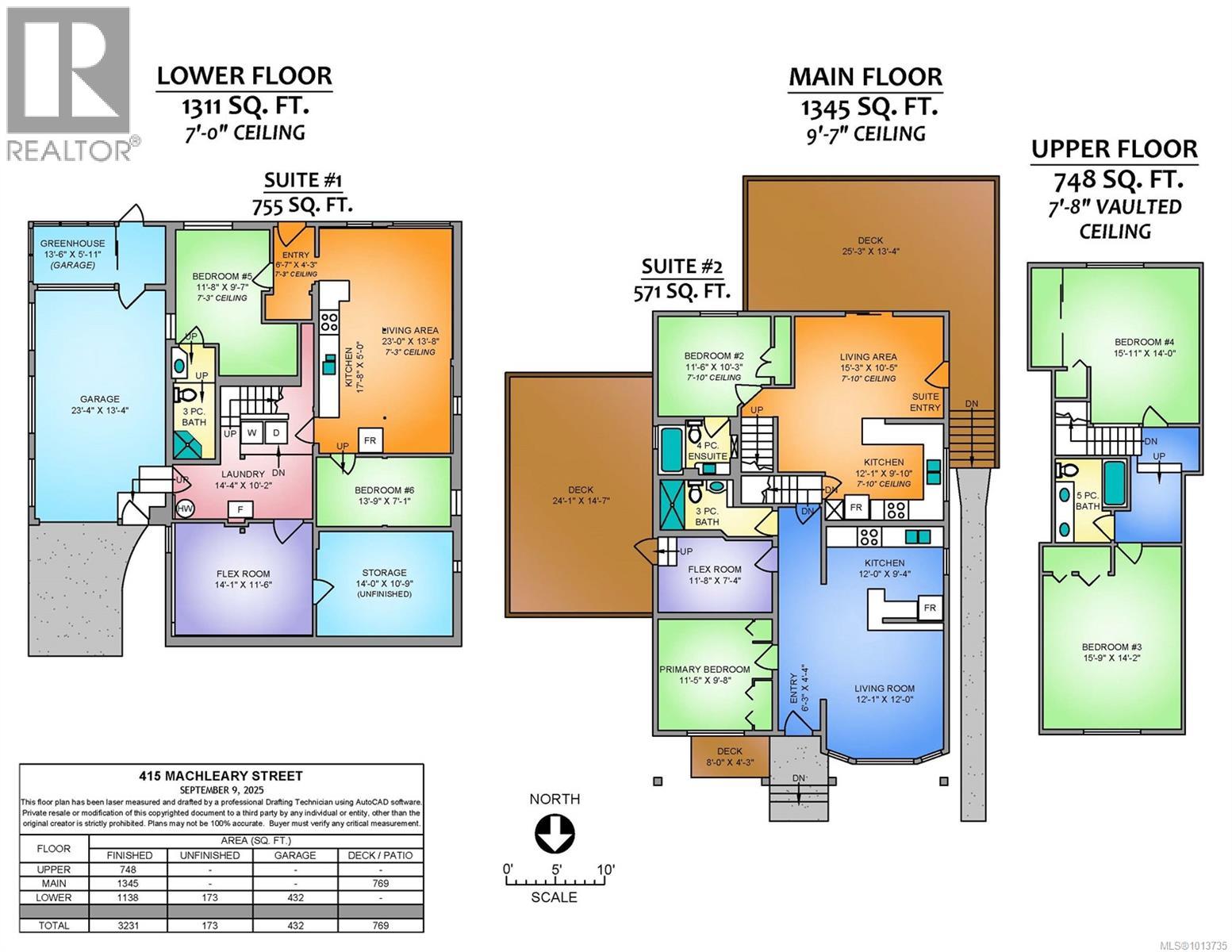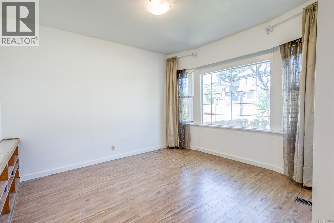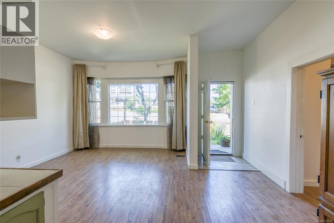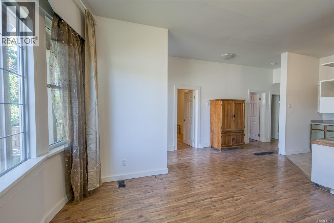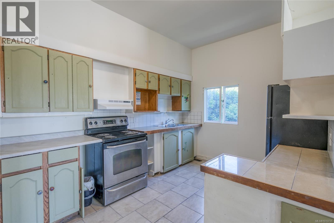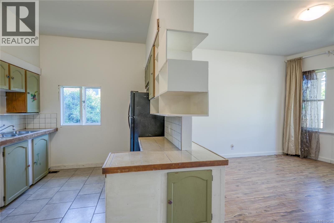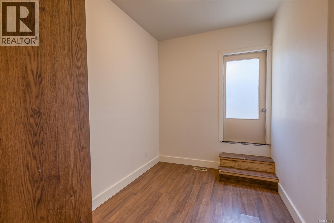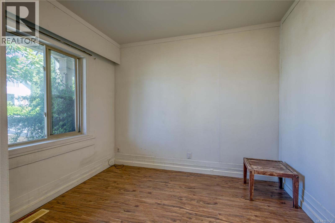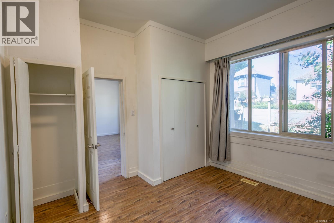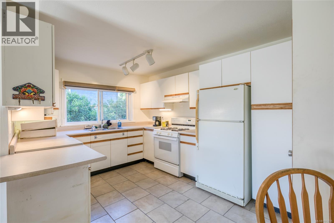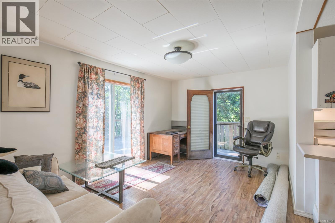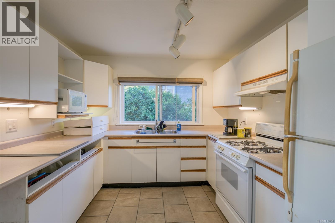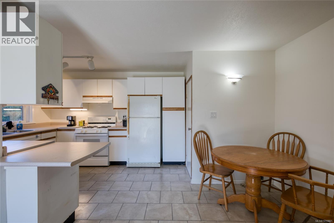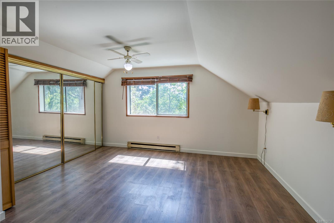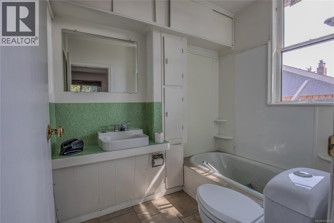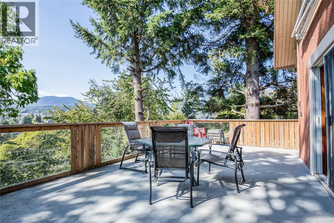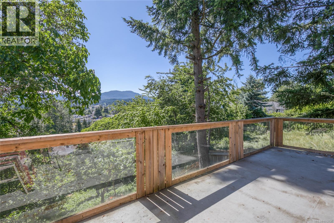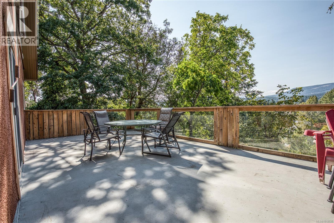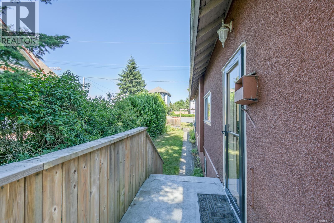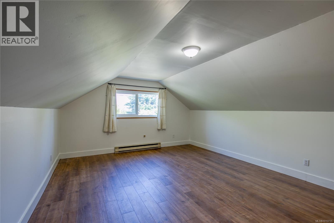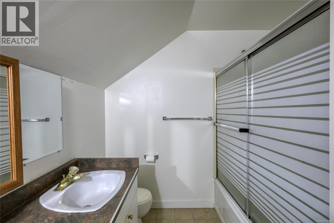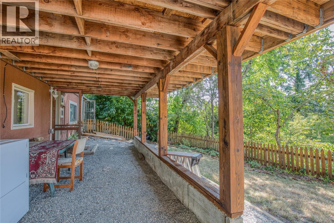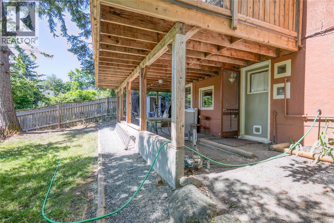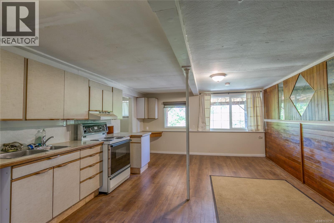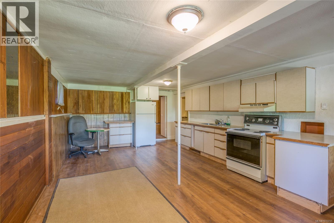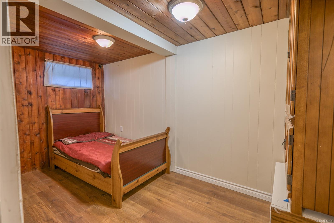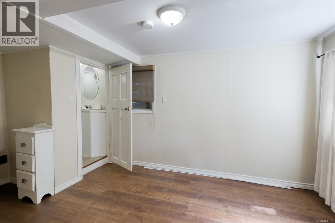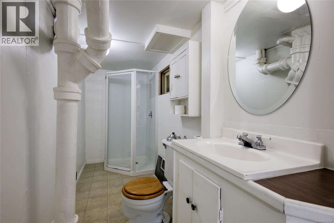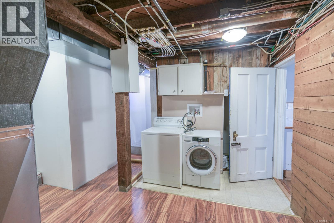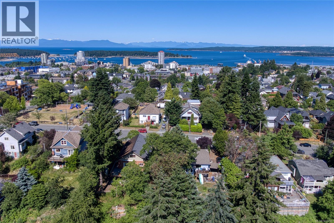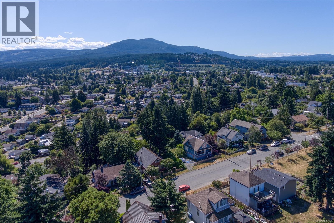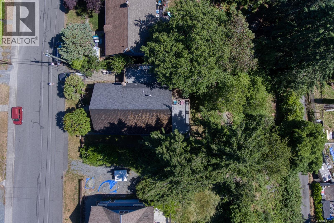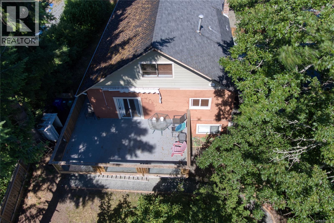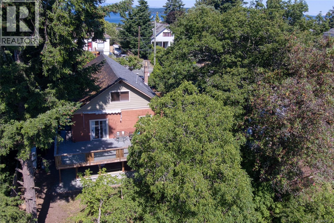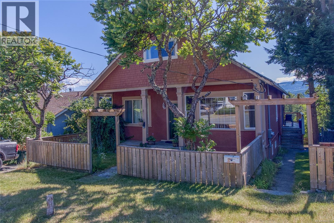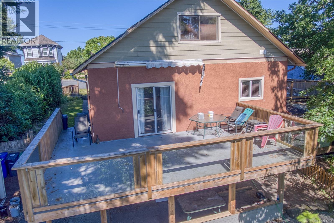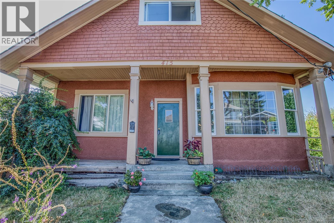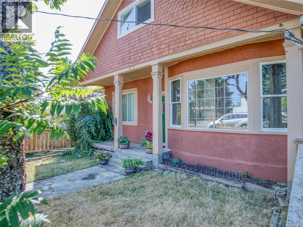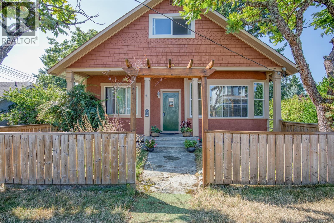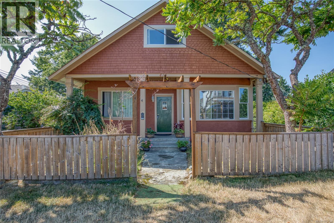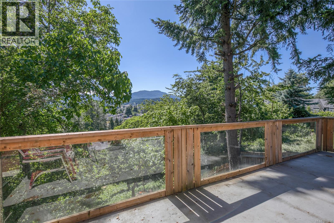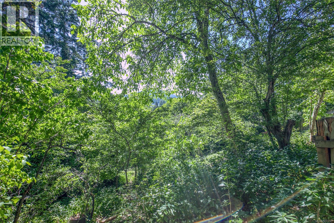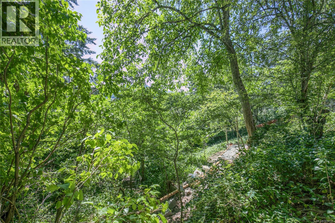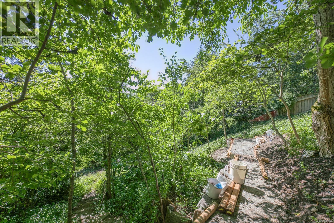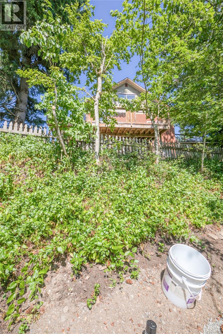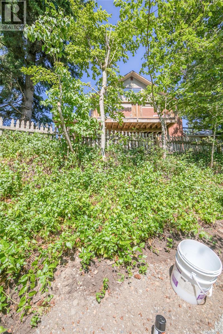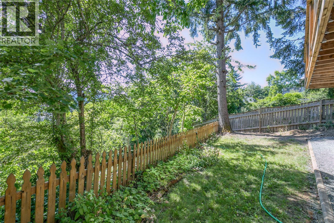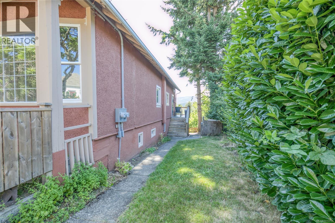7 Bedroom
4 Bathroom
3,404 ft2
None
Baseboard Heaters, Forced Air
$848,000
Investor Alert in Nanaimo’s Old City! Don’t miss this rare investment opportunity in the heart of Nanaimo’s historic Old City. This 7-bedroom property offers incredible rental potential, perfect for multi-family living or generating strong rental income. Inside, you’ll find updated electrical and plumbing for peace of mind, plus a shared laundry space for convenience. Outside, enjoy a large back deck with stunning views of Mount Benson—the perfect spot to unwind after a long day. Situated on a 10,494 square foot lot with lane access and just minutes from Vancouver Island University, downtown amenities, and transit, this property offers unbeatable location and functionality. Whether you’re an investor or looking for a home with multiple income streams, this one checks all the boxes! (id:57571)
Property Details
|
MLS® Number
|
1013735 |
|
Property Type
|
Single Family |
|
Neigbourhood
|
Old City |
|
Parking Space Total
|
2 |
|
View Type
|
Mountain View |
Building
|
Bathroom Total
|
4 |
|
Bedrooms Total
|
7 |
|
Constructed Date
|
1910 |
|
Cooling Type
|
None |
|
Heating Fuel
|
Electric, Natural Gas |
|
Heating Type
|
Baseboard Heaters, Forced Air |
|
Size Interior
|
3,404 Ft2 |
|
Total Finished Area
|
3231 Sqft |
|
Type
|
House |
Land
|
Acreage
|
No |
|
Size Irregular
|
10494 |
|
Size Total
|
10494 Sqft |
|
Size Total Text
|
10494 Sqft |
|
Zoning Type
|
Duplex |
Rooms
| Level |
Type |
Length |
Width |
Dimensions |
|
Second Level |
Bathroom |
|
|
5-Piece |
|
Second Level |
Bedroom |
|
|
15'9 x 14'2 |
|
Second Level |
Bedroom |
|
14 ft |
Measurements not available x 14 ft |
|
Lower Level |
Bathroom |
|
|
3-Piece |
|
Lower Level |
Bedroom |
|
|
11'8 x 9'7 |
|
Lower Level |
Entrance |
|
|
6'7 x 4'3 |
|
Lower Level |
Living Room |
|
|
23'0 x 13'8 |
|
Lower Level |
Kitchen |
|
|
17'8 x 5'0 |
|
Lower Level |
Bedroom |
|
|
13'9 x 7'1 |
|
Lower Level |
Laundry Room |
|
|
14'4 x 10'2 |
|
Lower Level |
Storage |
|
|
14'0 x 10'9 |
|
Lower Level |
Storage |
|
|
14'1 x 11'6 |
|
Main Level |
Bathroom |
|
|
4-Piece |
|
Main Level |
Bedroom |
|
|
11'6 x 10'3 |
|
Main Level |
Living Room |
|
|
15'3 x 10'5 |
|
Main Level |
Kitchen |
|
|
12'1 x 9'10 |
|
Main Level |
Bathroom |
|
|
3-Piece |
|
Main Level |
Bedroom |
|
|
11'8 x 7'4 |
|
Main Level |
Primary Bedroom |
|
|
15'5 x 9'8 |
|
Main Level |
Kitchen |
|
12 ft |
Measurements not available x 12 ft |
|
Main Level |
Living Room |
|
12 ft |
Measurements not available x 12 ft |
|
Main Level |
Entrance |
|
|
6'3 x 4'4 |
https://www.realtor.ca/real-estate/28856306/415-machleary-st-nanaimo-old-city

