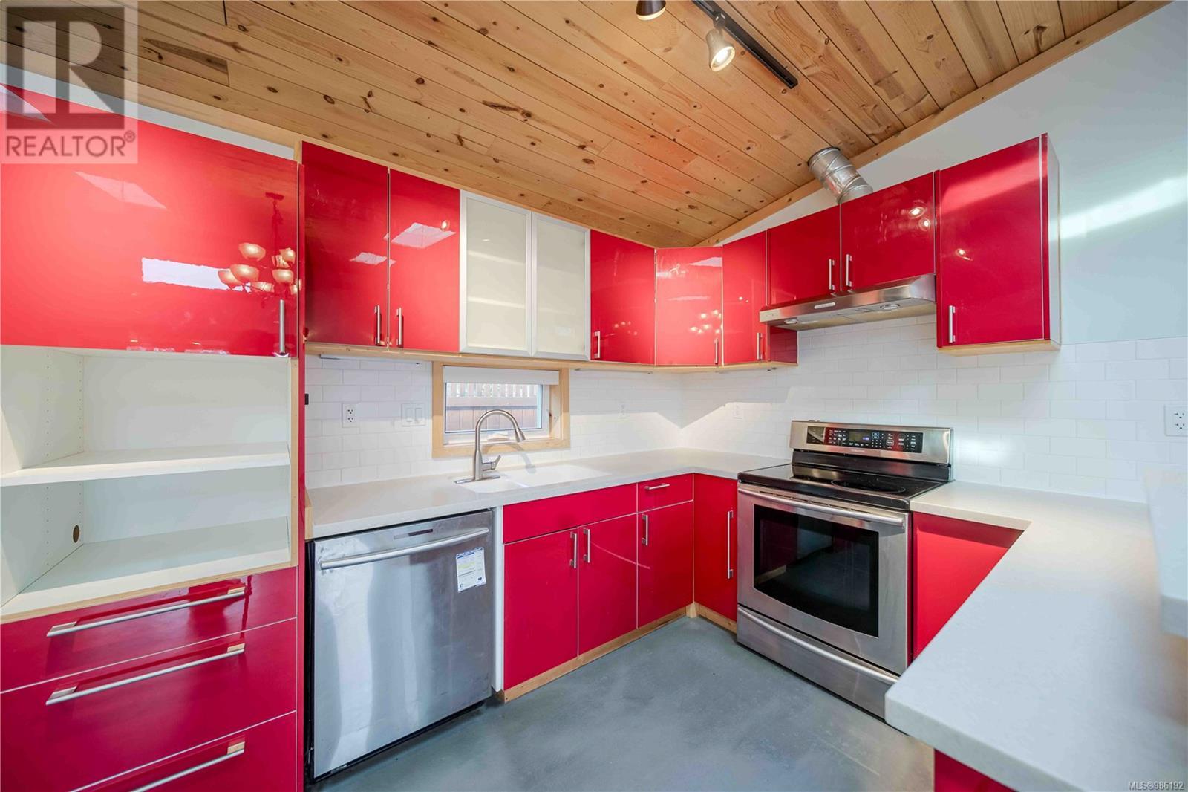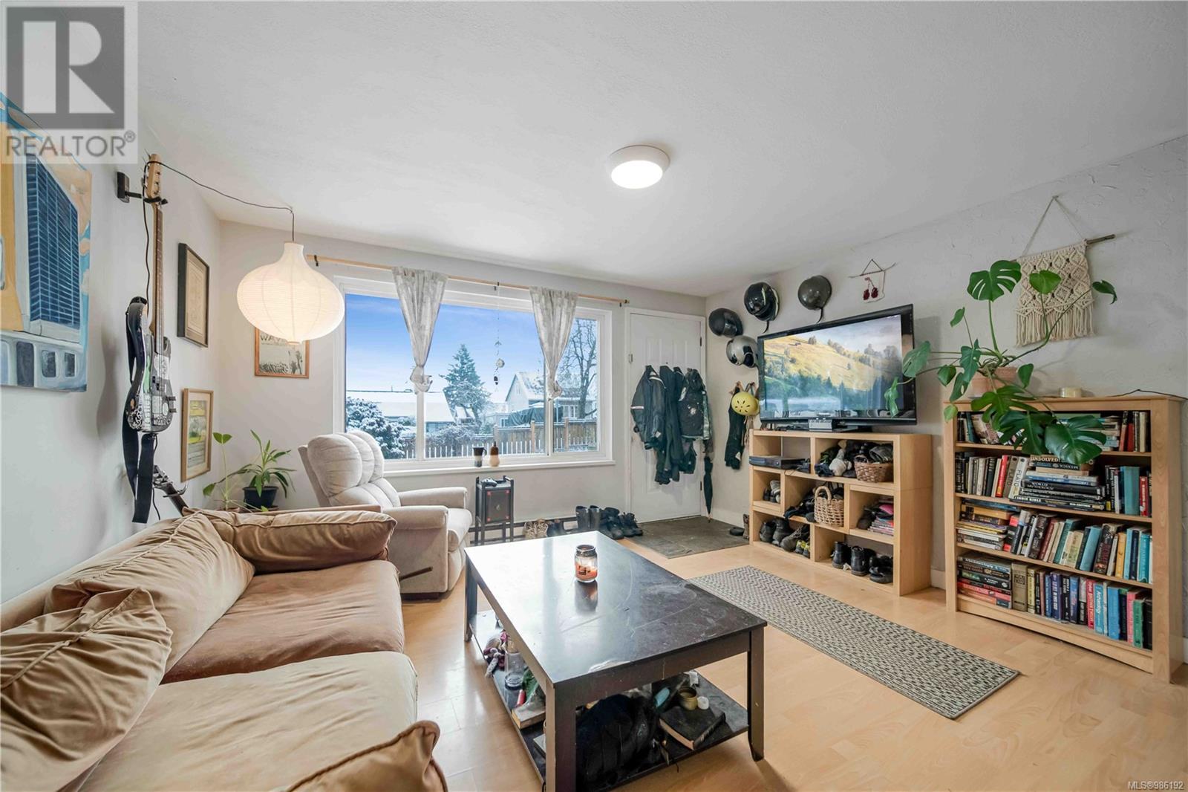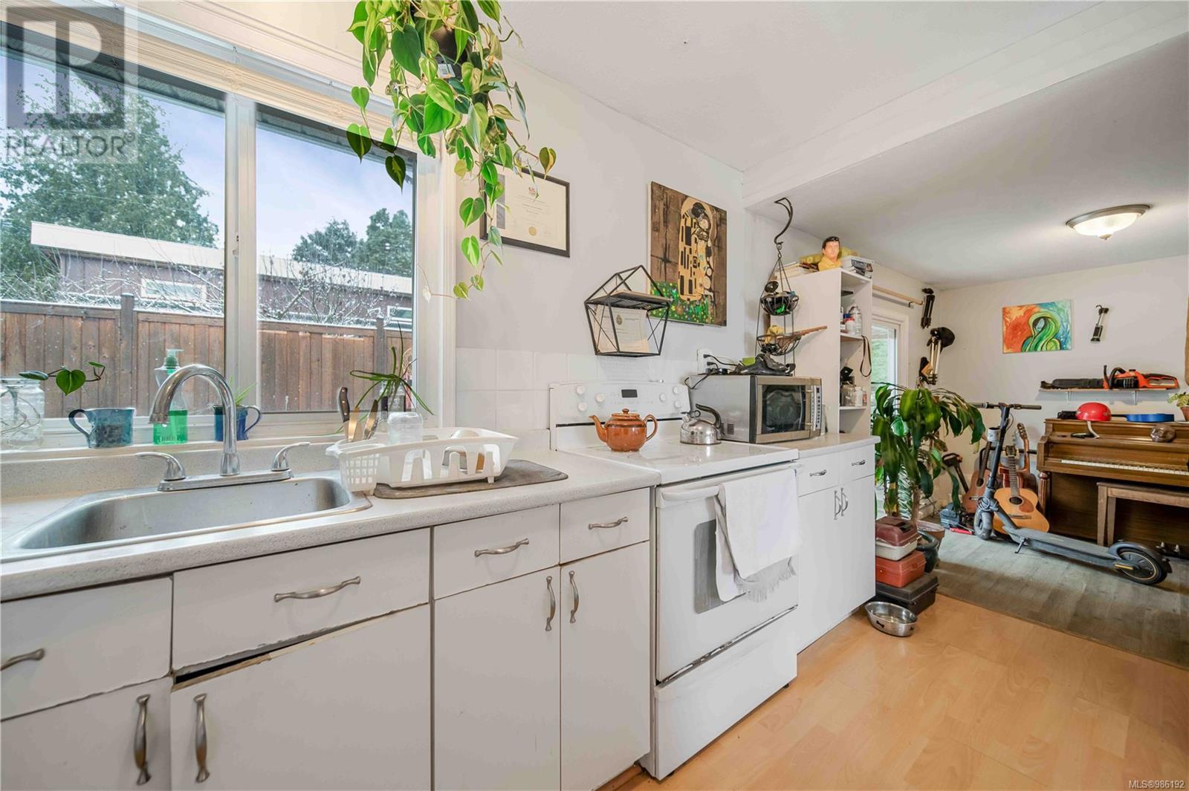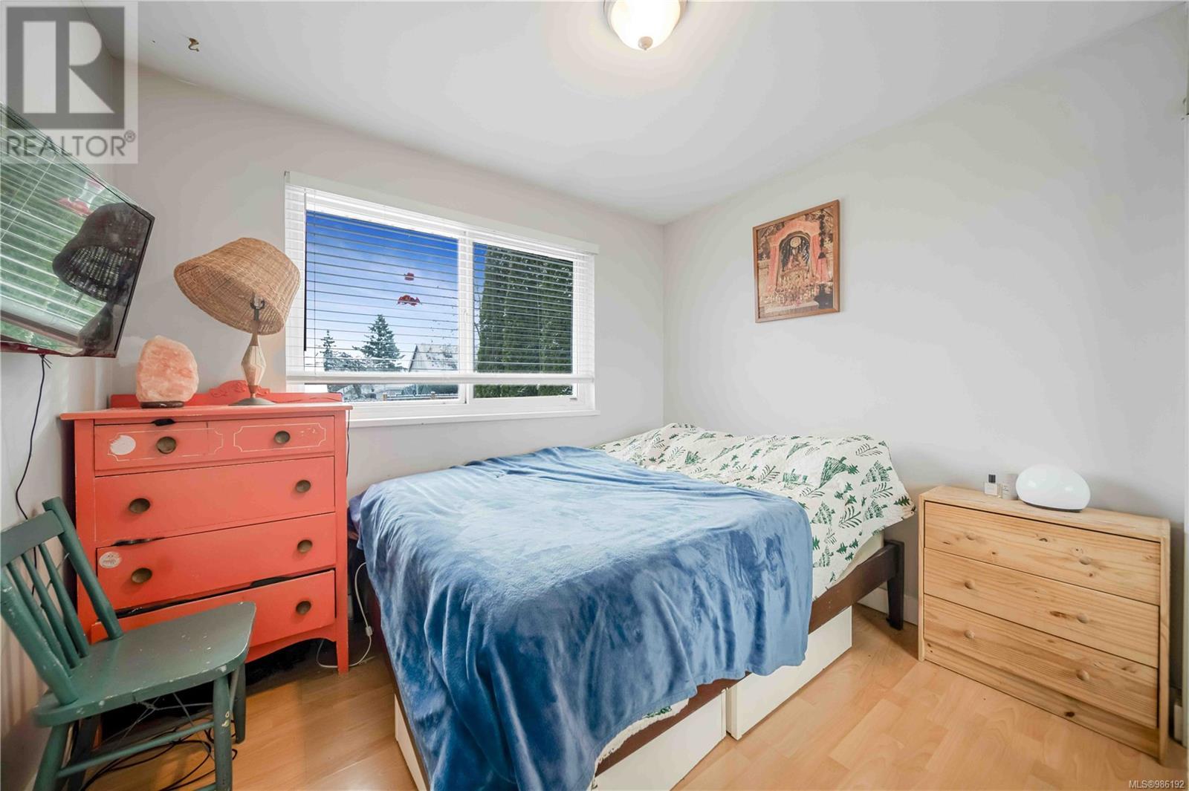3 Bedroom
2 Bathroom
1500 Sqft
Fully Air Conditioned, None
Baseboard Heaters, Heat Pump
$739,900
Two homes. One lot. Two fenced yards. One amazing opportunity! Presenting a rare investment or multi-generational living property in Nanaimo’s sought-after University District. This listing features a charming 2-bed, 1-bath rancher (1959) and a modern 1-bed, 1-bath carriage home (2015), each with separate yards, private outdoor spaces and parking. The rancher offers a cozy layout with in-suite laundry and electric baseboard heating. The carriage home is a showstopper with 12’ vaulted ceilings, 7 skylights, epoxy concrete floors, high end kitchen, built in sound systems, and heat pump-controlled radiant in-floor heating. Sitting on a 0.15-acre lot, this property is just steps from VIU, NDSS, the Aquatic Centre, transit, and all essential amenities. Whether you’re looking for a mortgage helper, rental investment, or a unique family living setup, this home is a must-see. Measurements are approximate, please verify if important. (id:57571)
Property Details
|
MLS® Number
|
986192 |
|
Property Type
|
Single Family |
|
Neigbourhood
|
University District |
|
Features
|
Central Location, Other |
|
Parking Space Total
|
4 |
|
Plan
|
Vip1325 |
Building
|
Bathroom Total
|
2 |
|
Bedrooms Total
|
3 |
|
Constructed Date
|
1959 |
|
Cooling Type
|
Fully Air Conditioned, None |
|
Heating Fuel
|
Electric, Other |
|
Heating Type
|
Baseboard Heaters, Heat Pump |
|
Size Interior
|
1500 Sqft |
|
Total Finished Area
|
1516 Sqft |
|
Type
|
House |
Land
|
Access Type
|
Road Access |
|
Acreage
|
No |
|
Size Irregular
|
6500 |
|
Size Total
|
6500 Sqft |
|
Size Total Text
|
6500 Sqft |
|
Zoning Description
|
R1 |
|
Zoning Type
|
Residential |
Rooms
| Level |
Type |
Length |
Width |
Dimensions |
|
Main Level |
Living Room |
|
|
19'0 x 13'8 |
|
Main Level |
Laundry Room |
|
|
7'6 x 7'2 |
|
Main Level |
Kitchen |
|
|
14'4 x 7'6 |
|
Main Level |
Dining Room |
|
|
8'10 x 8'5 |
|
Main Level |
Primary Bedroom |
|
|
11'8 x 12'6 |
|
Main Level |
Bedroom |
|
|
9'9 x 10'3 |
|
Main Level |
Bathroom |
|
|
4-Piece |
|
Auxiliary Building |
Other |
|
|
5'1 x 10'5 |
|
Auxiliary Building |
Living Room |
|
13 ft |
Measurements not available x 13 ft |
|
Auxiliary Building |
Kitchen |
|
|
18'1 x 10'9 |
|
Auxiliary Building |
Bedroom |
|
|
11'5 x 9'5 |
|
Auxiliary Building |
Bathroom |
|
|
3-Piece |



































