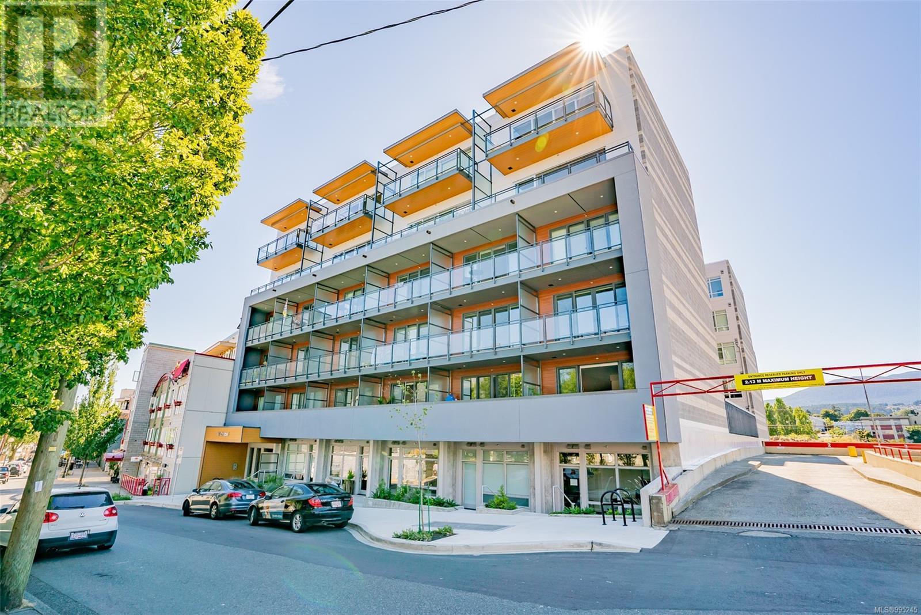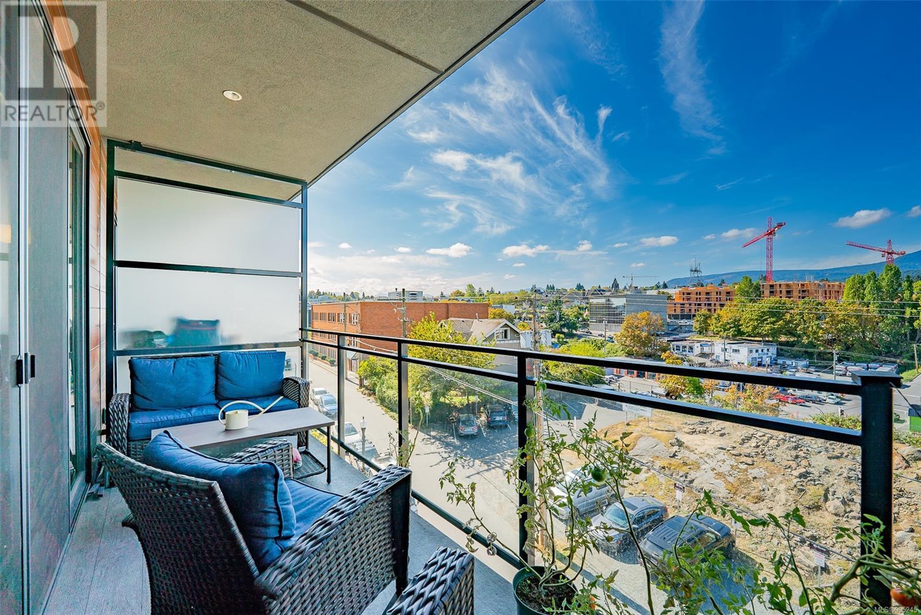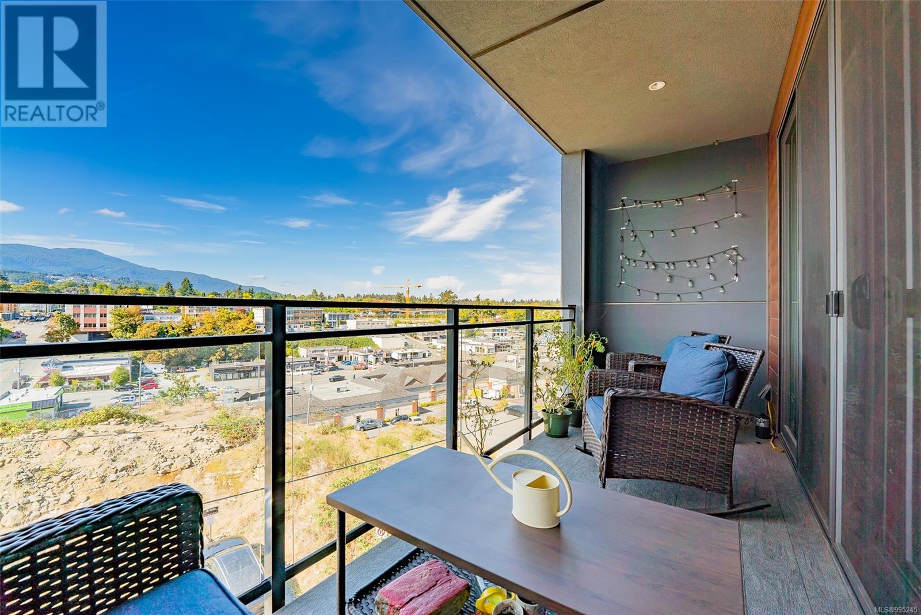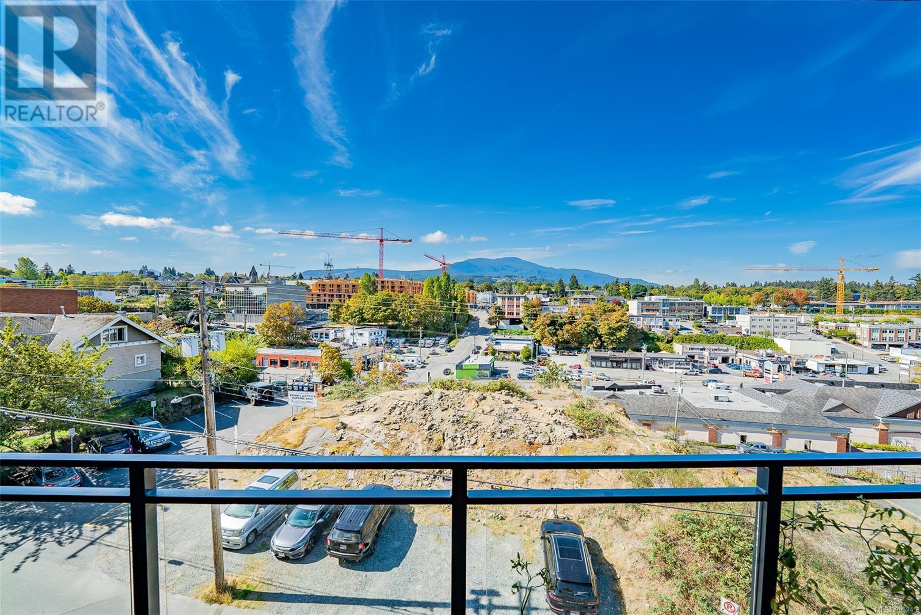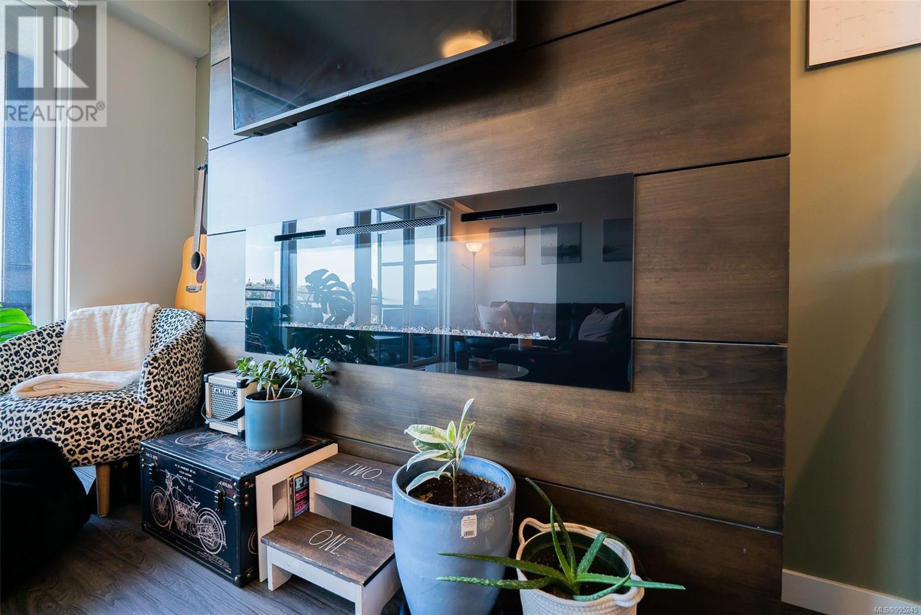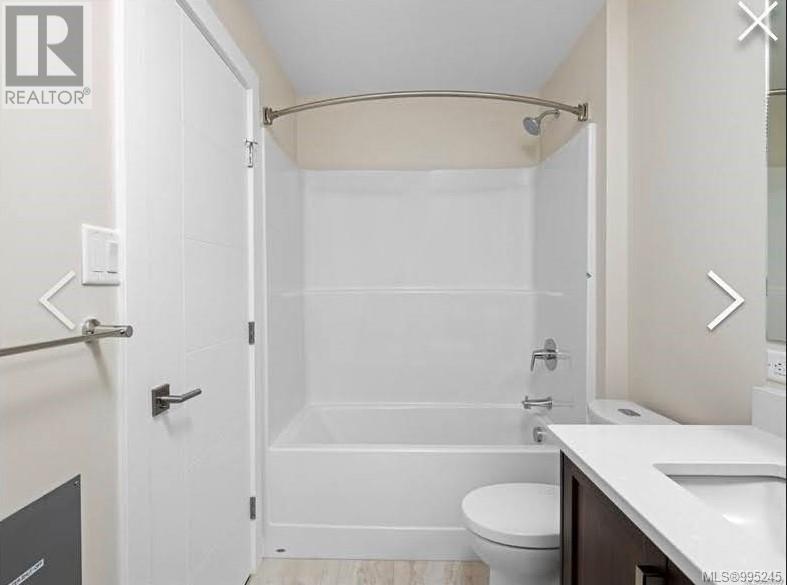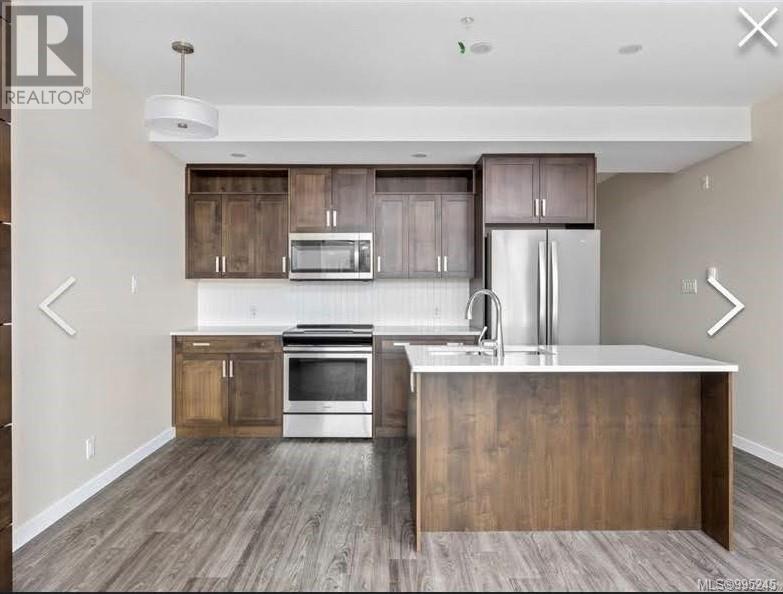1 Bedroom
1 Bathroom
700 Sqft
Fireplace
None
Baseboard Heaters
$399,900Maintenance,
$337.89 Monthly
Located right in the center of vibrant downtown Nanaimo, walking distance from all modes of transportation including seaplanes and fast ferry directly to downtown Vancouver. This contemporary-style condo with mountain vistas in was built in 2019 and has the remainder of new home warranty. This 656 sq foot space includes almost brand new appliances, an island kitchen with quartz waterfall breakfast bar, Grohe faucet, a floor-to-ceiling fireplace with wood grain fascia, and large windows with sliding doors that open to a private balcony overlooking Mount Benson. Other features include in-suite laundry, a walk-in closet, 1 underground parking spot, and an additional storage locker! Experience urban living in Nanaimo’s downtown core with shopping, restaurants, family-owned businesses, street festivals, and art galleries just steps from your door. Or take a walk along Nanaimo’s waterfront and enjoy the beautiful ocean scenery just a block from home. This condo is perfect for anyone looking for a convenient and vibrant downtown lifestyle. (id:57571)
Property Details
|
MLS® Number
|
995245 |
|
Property Type
|
Single Family |
|
Neigbourhood
|
Old City |
|
Community Features
|
Pets Allowed, Family Oriented |
|
Features
|
Central Location, Other, Marine Oriented |
|
Plan
|
Eps6414 |
|
View Type
|
Mountain View |
Building
|
Bathroom Total
|
1 |
|
Bedrooms Total
|
1 |
|
Constructed Date
|
2019 |
|
Cooling Type
|
None |
|
Fireplace Present
|
Yes |
|
Fireplace Total
|
1 |
|
Heating Fuel
|
Electric |
|
Heating Type
|
Baseboard Heaters |
|
Size Interior
|
700 Sqft |
|
Total Finished Area
|
656 Sqft |
|
Type
|
Apartment |
Parking
Land
|
Acreage
|
No |
|
Size Irregular
|
582 |
|
Size Total
|
582 Sqft |
|
Size Total Text
|
582 Sqft |
|
Zoning Description
|
Dt5 |
|
Zoning Type
|
Multi-family |
Rooms
| Level |
Type |
Length |
Width |
Dimensions |
|
Main Level |
Balcony |
|
|
15'3 x 5'2 |
|
Main Level |
Living Room |
|
|
14'11 x 10'10 |
|
Main Level |
Kitchen |
|
|
14'11 x 7'11 |
|
Main Level |
Bathroom |
|
|
4-Piece |
|
Main Level |
Entrance |
|
|
4'2 x 21'6 |
|
Main Level |
Primary Bedroom |
|
|
11'6 x 10'3 |
|
Main Level |
Balcony |
|
|
7'11 x 5'2 |

