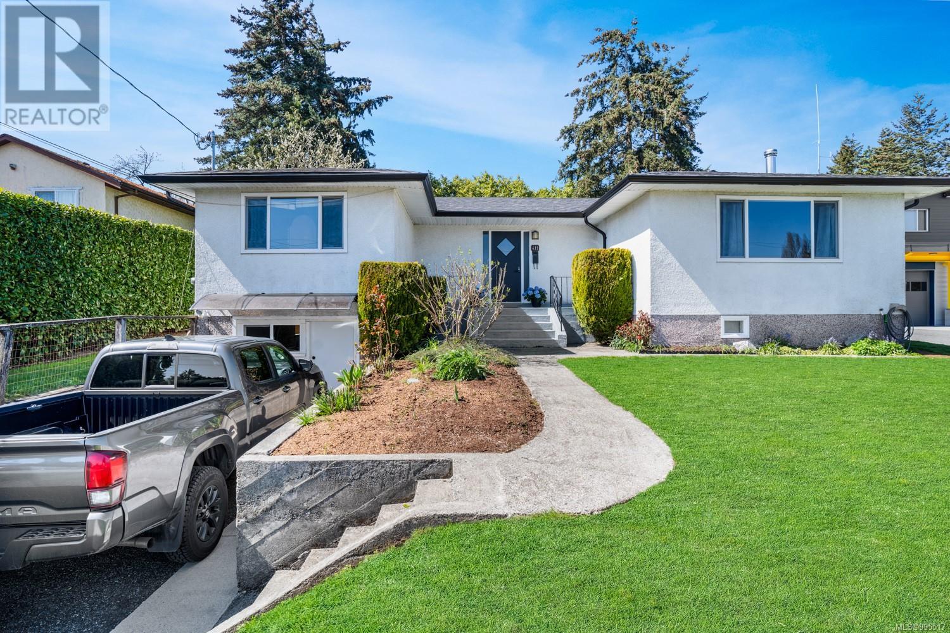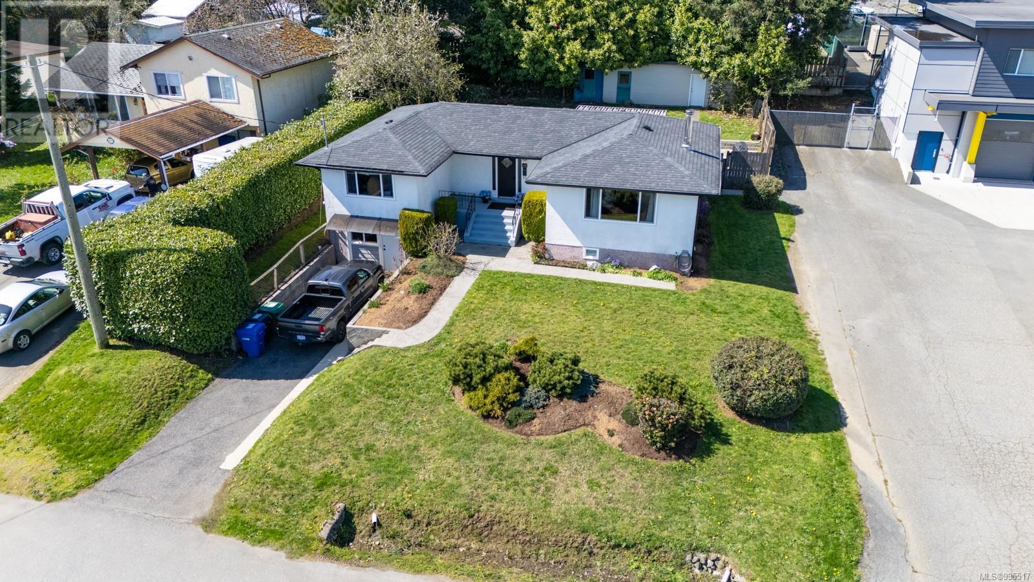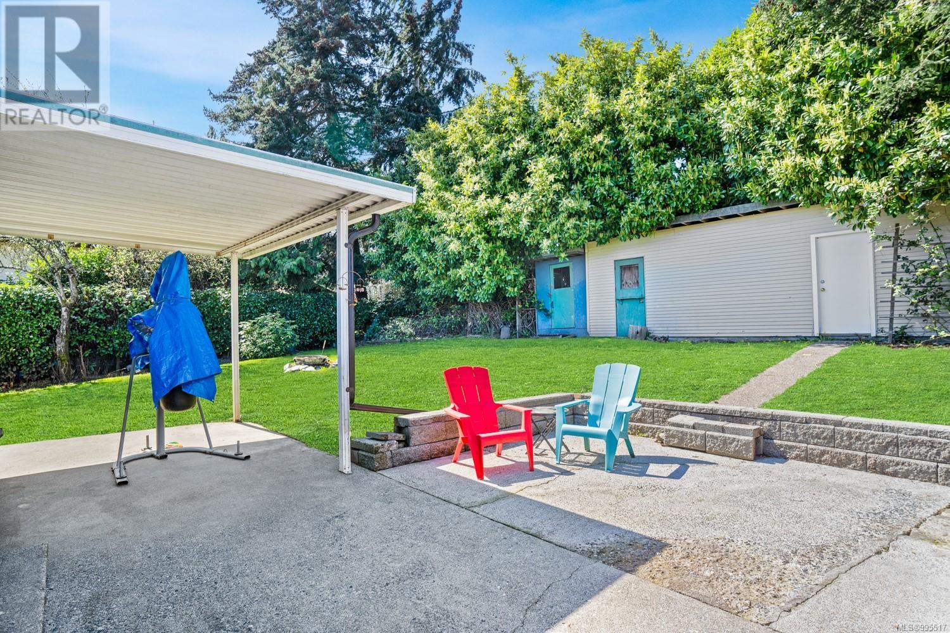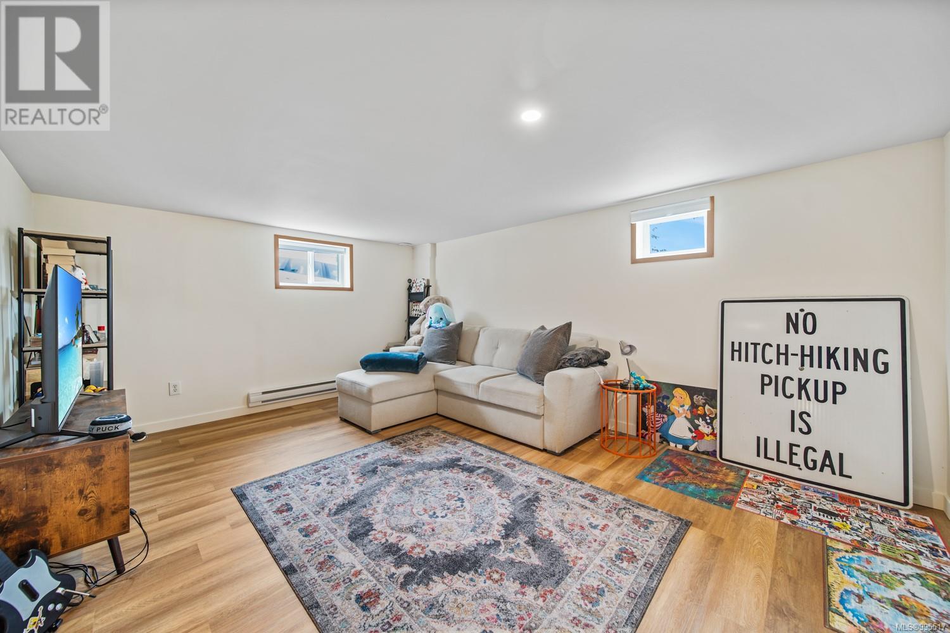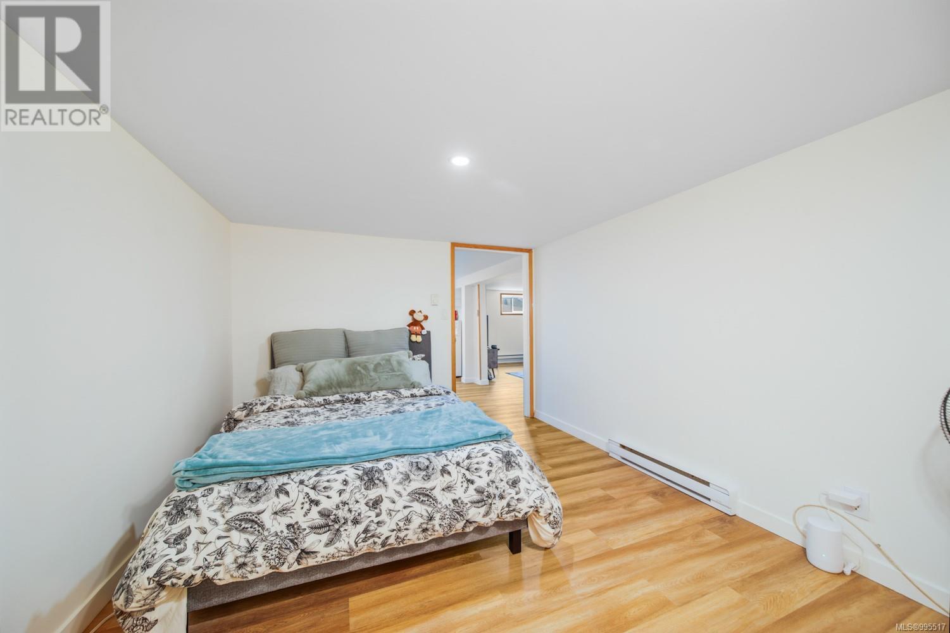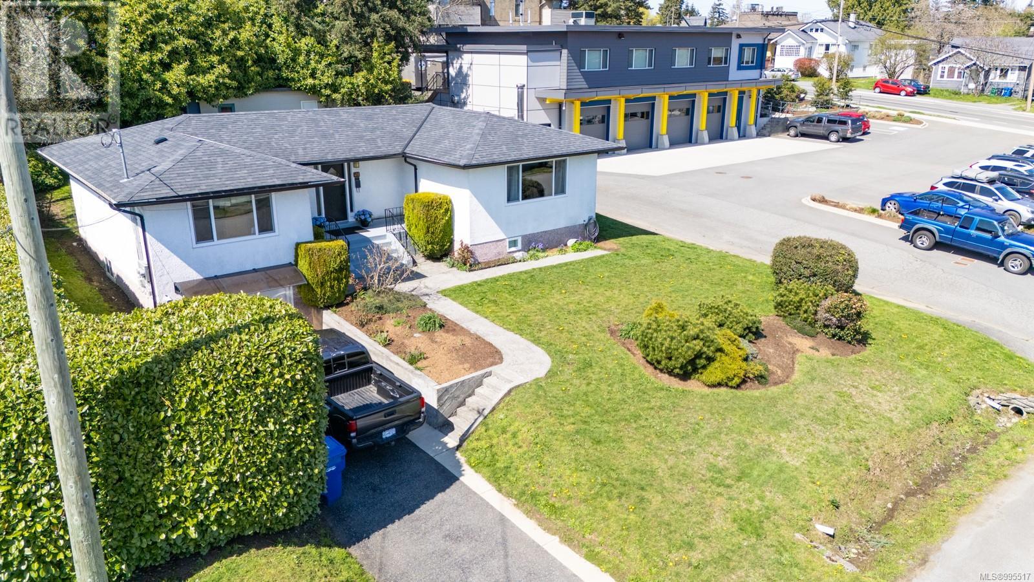3 Bedroom
2 Bathroom
2200 Sqft
None
Baseboard Heaters
$678,000
Welcome to 411 Chesterlea Avenue – A Versatile Home in the Heart of Nanaimo’s University District. This well-maintained 3-bedroom, 2-bathroom plus a den home with a suite offers incredible value for first-time buyers and savvy investors alike. Located in the University District, this property is ideally situated just minutes from Vancouver Island University, schools, parks, shopping, and the vibrant downtown core. The main level features a spacious living room filled with natural light, a generously sized kitchen with potential for future upgrades, and convenient access to the private backyard—perfect for entertaining, gardening, or letting the kids and pets play. Down the hall, you’ll find three large bedrooms and a 4-piece bathroom complete with in-suite laundry. Downstairs, the updated suite has its own private entrance and offers excellent flexibility for rental income or multi-generational living. It includes a living area, kitchen, designated bedroom space, full bathroom, and its own laundry. Additional highlights include updated perimeter drains, vinyl windows, separate electrical meters and hot water tanks, new attic insulation and soffits, new gutters, and a well-kept exterior. There’s also ample storage with a large storage room on the side of the house and a detached shed in the backyard. Enjoy living in a quiet, family-friendly neighborhood within walking distance to elementary and high schools. Plus, with the new Hullo Fast Ferry only five minutes away, commuting to Downtown Vancouver is a breeze. Don’t miss this opportunity to own a solid, versatile home in one of Nanaimo’s most convenient and growing areas!For more information, contact Travis Briggs at 250-713-5501 or travis@travisbriggs.ca. (Video, floor plans, and additional photos available at travisbriggs.ca. Measurements and data approximate; verify if important.) (id:57571)
Property Details
|
MLS® Number
|
995517 |
|
Property Type
|
Single Family |
|
Neigbourhood
|
University District |
|
Features
|
Other |
|
Parking Space Total
|
2 |
|
Structure
|
Workshop |
|
View Type
|
Mountain View |
Building
|
Bathroom Total
|
2 |
|
Bedrooms Total
|
3 |
|
Constructed Date
|
1955 |
|
Cooling Type
|
None |
|
Heating Fuel
|
Electric |
|
Heating Type
|
Baseboard Heaters |
|
Size Interior
|
2200 Sqft |
|
Total Finished Area
|
1919 Sqft |
|
Type
|
House |
Land
|
Access Type
|
Road Access |
|
Acreage
|
No |
|
Size Irregular
|
7590 |
|
Size Total
|
7590 Sqft |
|
Size Total Text
|
7590 Sqft |
|
Zoning Description
|
R5 |
|
Zoning Type
|
Residential |
Rooms
| Level |
Type |
Length |
Width |
Dimensions |
|
Lower Level |
Storage |
|
|
11'2 x 29'0 |
|
Lower Level |
Laundry Room |
|
|
18'5 x 15'2 |
|
Lower Level |
Den |
|
|
11'10 x 9'11 |
|
Lower Level |
Family Room |
|
|
16'5 x 12'8 |
|
Lower Level |
Kitchen |
|
|
16'9 x 9'10 |
|
Lower Level |
Eating Area |
|
|
6'4 x 6'6 |
|
Lower Level |
Bathroom |
|
|
3-Piece |
|
Main Level |
Living Room |
|
|
17'4 x 12'6 |
|
Main Level |
Bedroom |
|
|
12'0 x 12'6 |
|
Main Level |
Bedroom |
|
|
12'0 x 14'2 |
|
Main Level |
Bathroom |
|
|
4-Piece |
|
Main Level |
Laundry Room |
|
|
6'7 x 11'9 |
|
Main Level |
Bedroom |
|
|
10'8 x 11'9 |
|
Main Level |
Kitchen |
|
|
13'3 x 16'2 |

