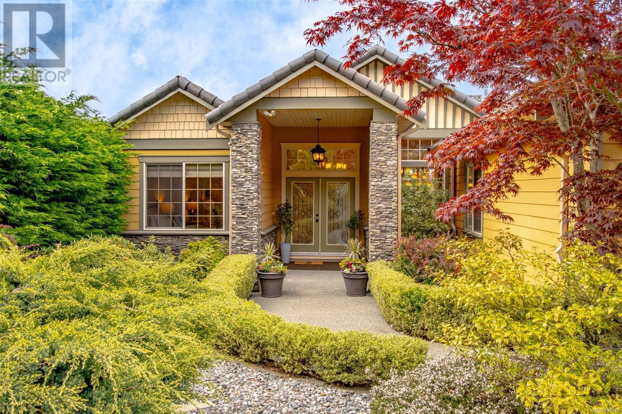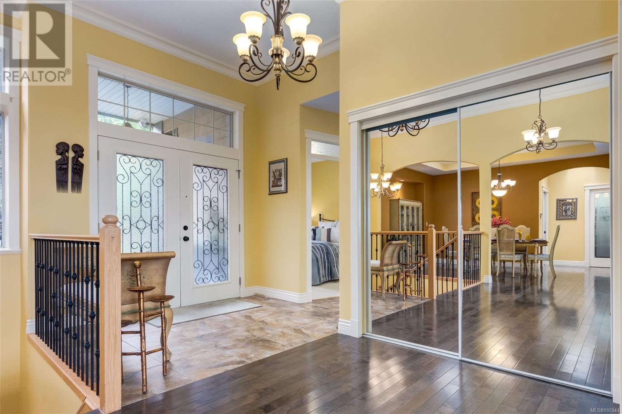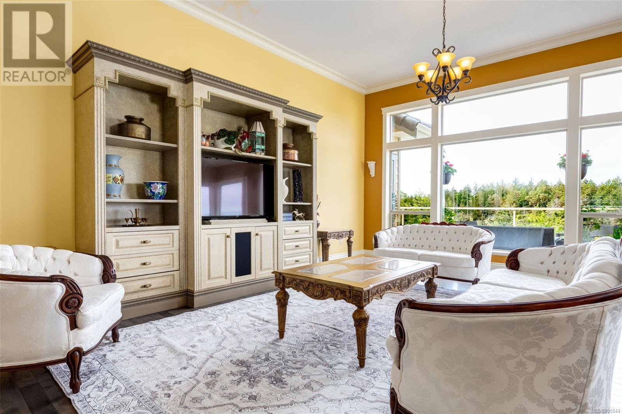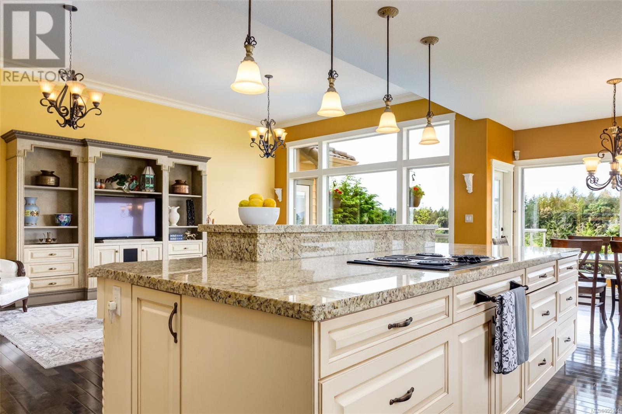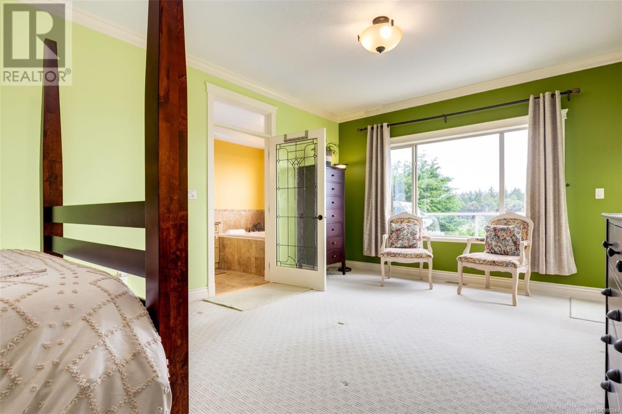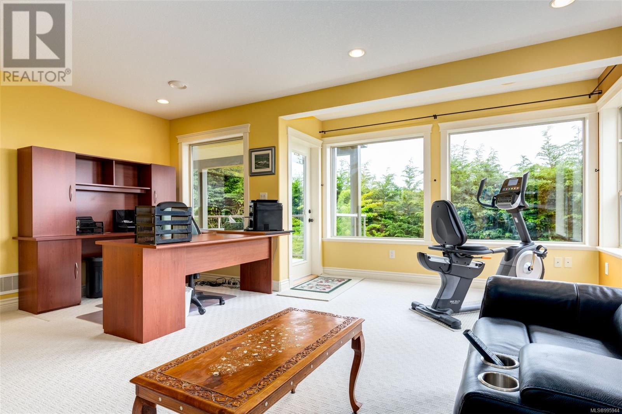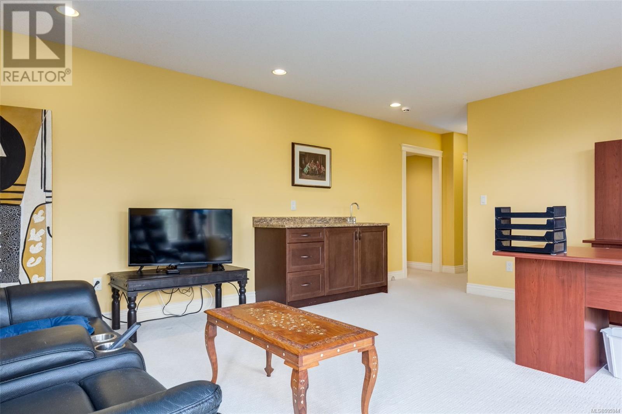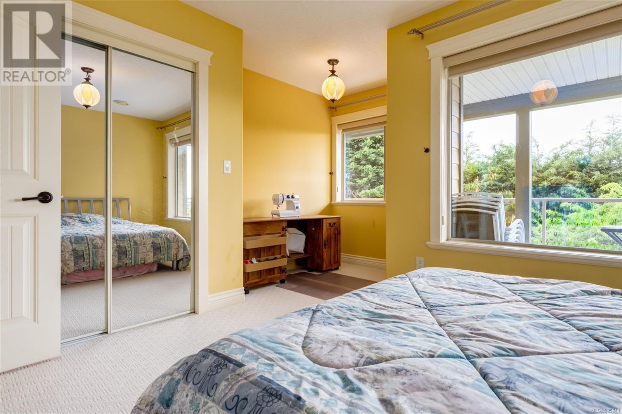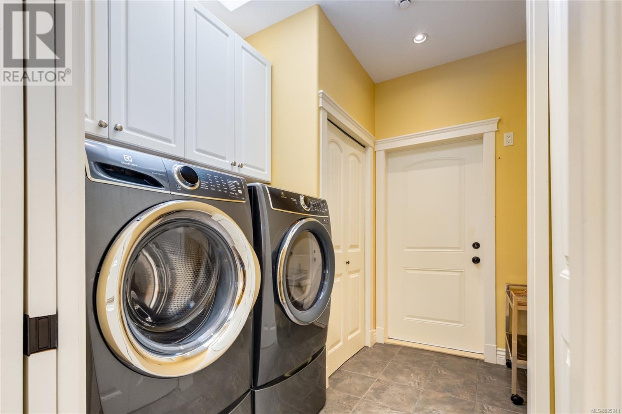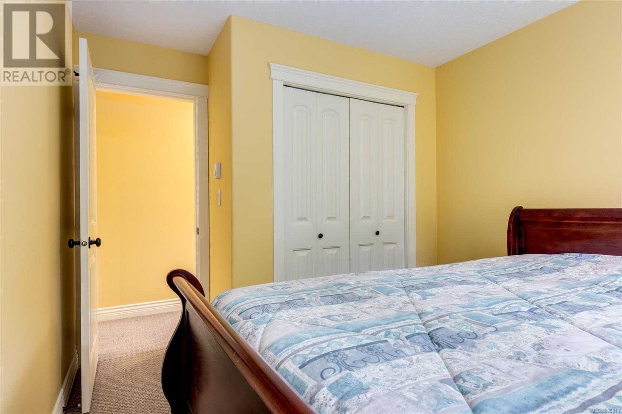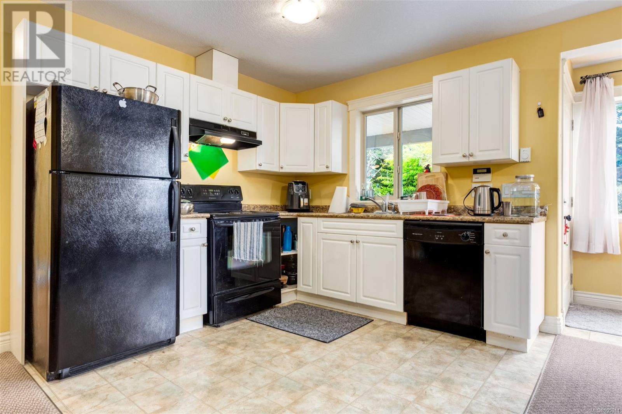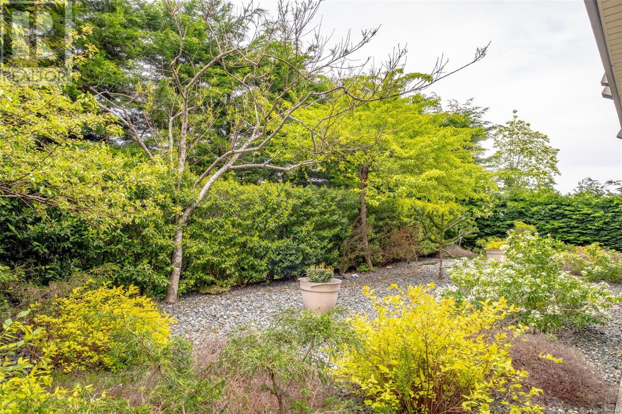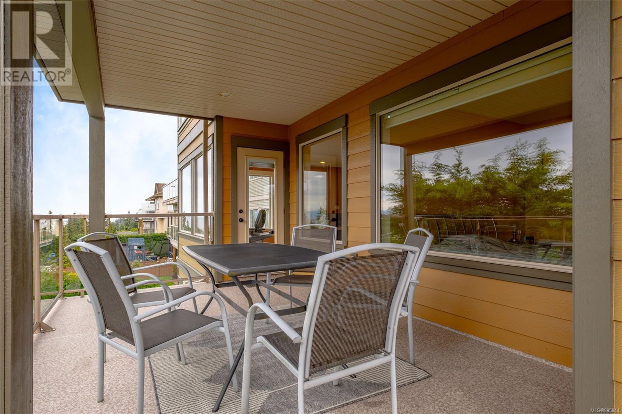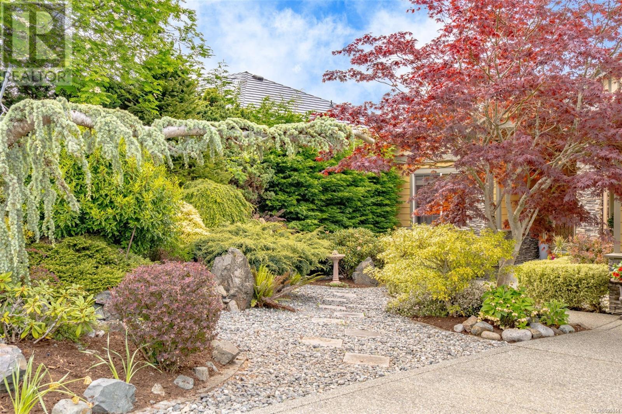4106 Gulfview Dr Nanaimo, British Columbia V9T 6G3
$1,350,000
Nestled between Piper's Lagoon and Neck Point Park, this inspiring 2007 custom-built, lifestyle home is tucked away in this coastal community of Hammond Bay. Ocean, Mountains and Forest. 6 beds, 4 baths, incl a 2 bed legal suite. Its professionally landscaped entrance greets you with palatial 11 foot ceilings and immediate views of the ocean. This entertainer's floorplan is dramatic, airy and functional. The chef's kitchen has miles of countertop space -the oversized island is the natural gathering spot for breakfasts, cooking and entertainment. This quality build boasts extra-wide doors and hallways, oversized picture windows, and four skylights that flood this home with natural light. Watch the eagles soar or the whales doing their backflips from one of three generous-sized balconies and patios. Close to trails, beaches, French Immersion & A+ secondary schools. Heat Pump, AC, Hardie plank siding, clay-tile roof, low-maintenance landscaping in front and back. (id:57571)
Open House
This property has open houses!
2:00 pm
Ends at:4:00 pm
Welcome to 4106 Gulfview Drive. Come and enjoy the serene views over the Strait of Georgia, lifestyle construction finishes, and an inspiring location in the heart of Nanaimo!
Property Details
| MLS® Number | 995944 |
| Property Type | Single Family |
| Neigbourhood | North Nanaimo |
| Features | Central Location, Park Setting, Private Setting, Southern Exposure, Sloping, Partially Cleared, Other, Rectangular |
| Parking Space Total | 2 |
| Plan | Vip58466 |
| Structure | Shed |
| View Type | Mountain View, Ocean View |
Building
| Bathroom Total | 4 |
| Bedrooms Total | 6 |
| Architectural Style | Westcoast |
| Constructed Date | 2007 |
| Cooling Type | Air Conditioned, Central Air Conditioning, Fully Air Conditioned |
| Fire Protection | Fire Alarm System |
| Fireplace Present | Yes |
| Fireplace Total | 1 |
| Heating Fuel | Electric, Natural Gas |
| Heating Type | Baseboard Heaters, Forced Air, Heat Pump |
| Size Interior | 5200 Sqft |
| Total Finished Area | 4221 Sqft |
| Type | House |
Land
| Acreage | No |
| Size Irregular | 7750 |
| Size Total | 7750 Sqft |
| Size Total Text | 7750 Sqft |
| Zoning Description | Rs1 |
| Zoning Type | Residential |
Rooms
| Level | Type | Length | Width | Dimensions |
|---|---|---|---|---|
| Second Level | Family Room | 17'11 x 19'3 | ||
| Second Level | Bedroom | 13 ft | Measurements not available x 13 ft | |
| Second Level | Bedroom | 14'10 x 14'7 | ||
| Second Level | Bathroom | 4-Piece | ||
| Lower Level | Recreation Room | 11' x 19' | ||
| Lower Level | Kitchen | 8'11 x 9'4 | ||
| Lower Level | Dining Room | 7'4 x 5'8 | ||
| Lower Level | Bedroom | 13 ft | Measurements not available x 13 ft | |
| Lower Level | Bedroom | 13 ft | Measurements not available x 13 ft | |
| Lower Level | Bathroom | 4-Piece | ||
| Main Level | Pantry | 5' x 5' | ||
| Main Level | Laundry Room | 7'6 x 8'11 | ||
| Main Level | Entrance | 13'8 x 7'2 | ||
| Main Level | Great Room | 14'2 x 24'7 | ||
| Main Level | Dining Room | 10'11 x 16'4 | ||
| Main Level | Kitchen | 13 ft | 13 ft x Measurements not available | |
| Main Level | Dining Nook | 13 ft | 12 ft | 13 ft x 12 ft |
| Main Level | Bedroom | 9'11 x 12'7 | ||
| Main Level | Primary Bedroom | 12'11 x 28'4 | ||
| Main Level | Bathroom | 3-Piece | ||
| Main Level | Ensuite | 5-Piece |

