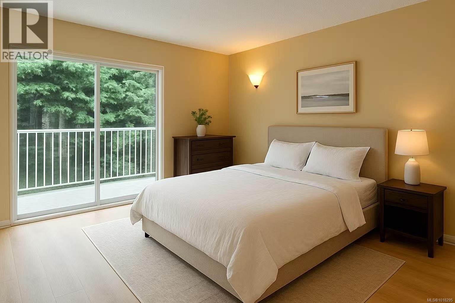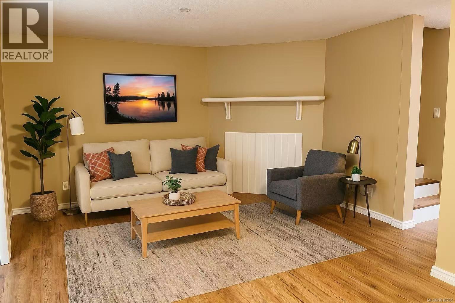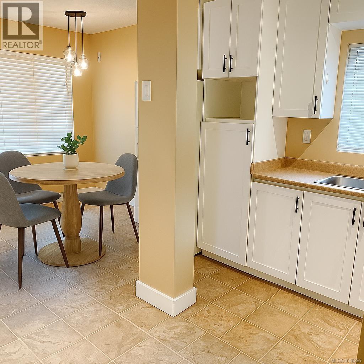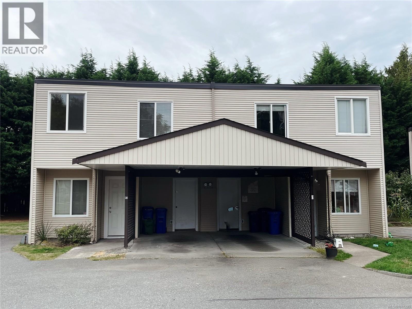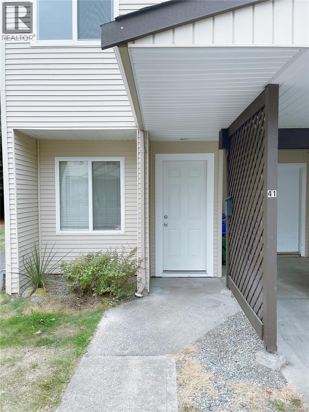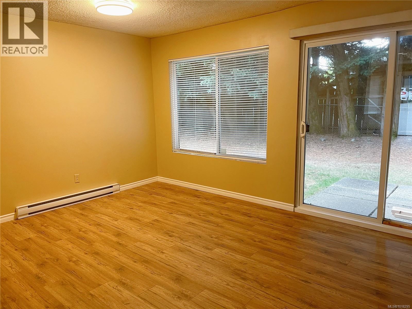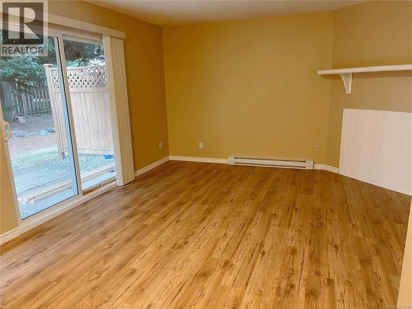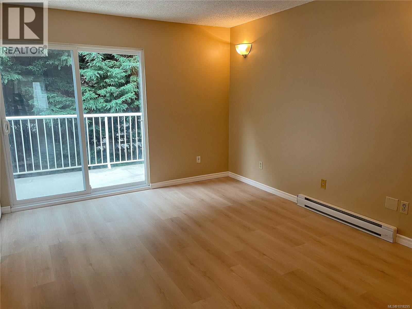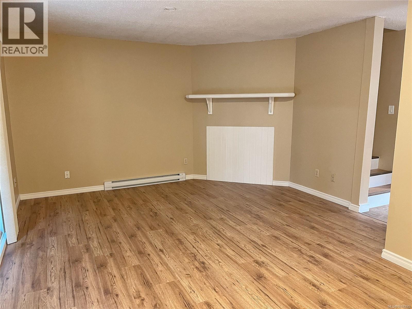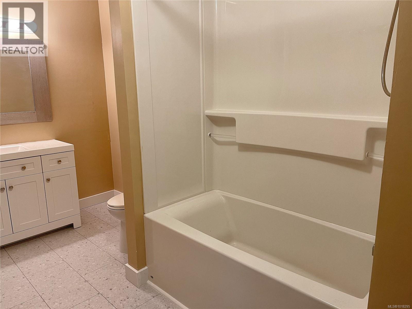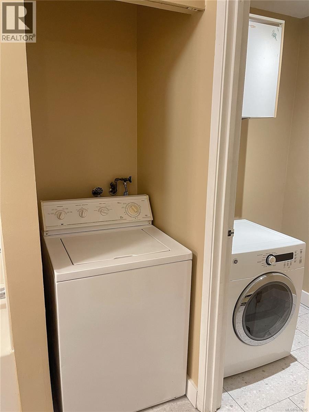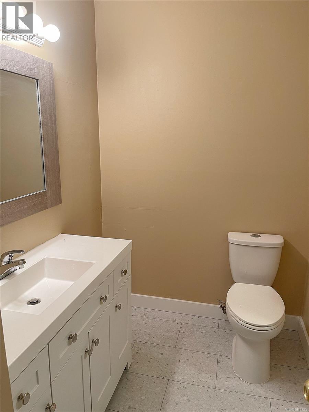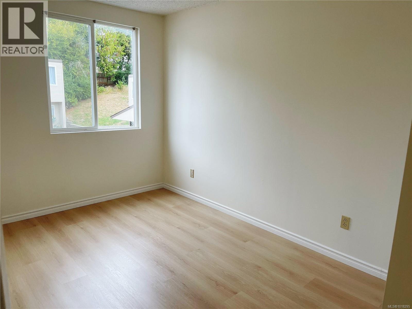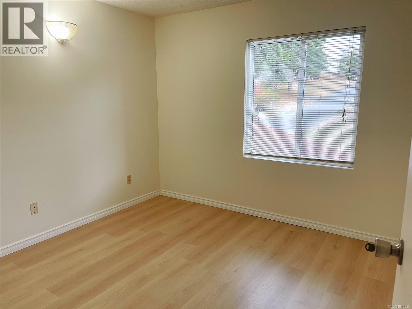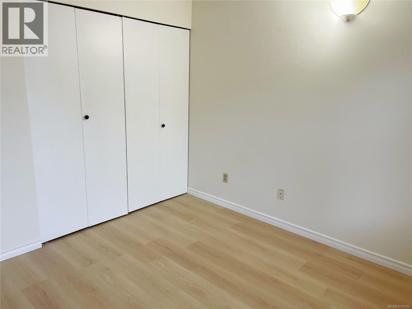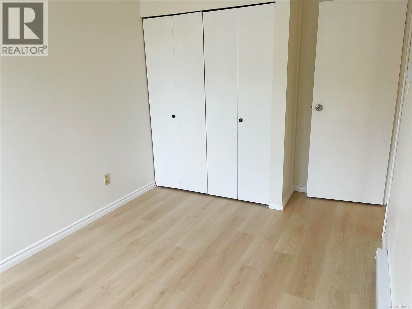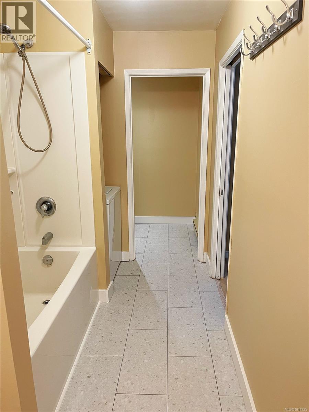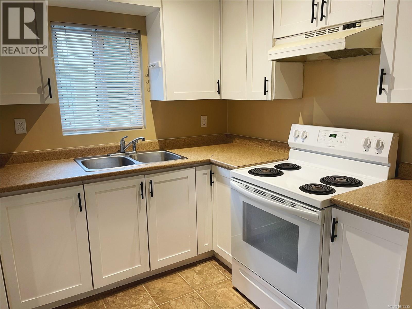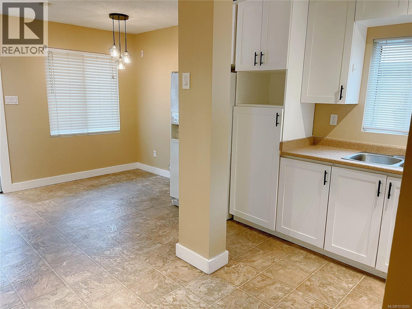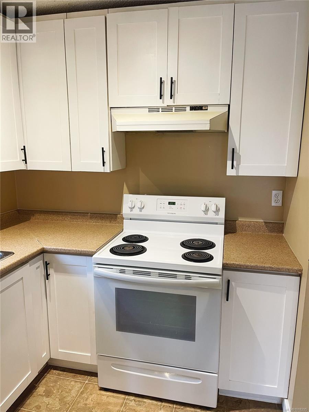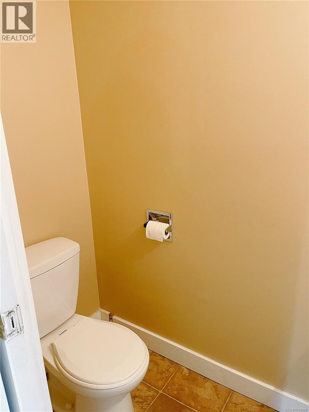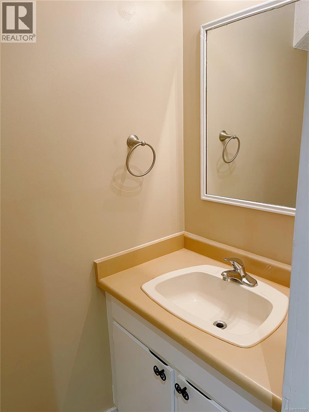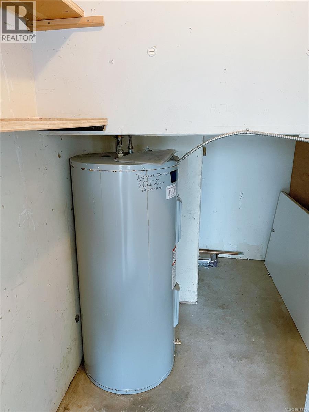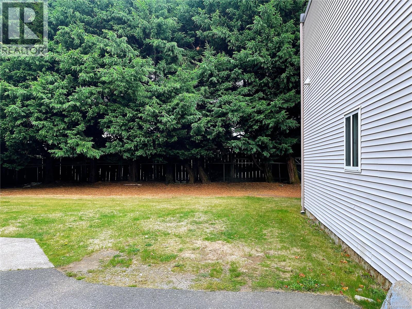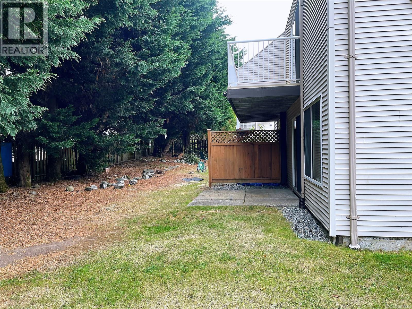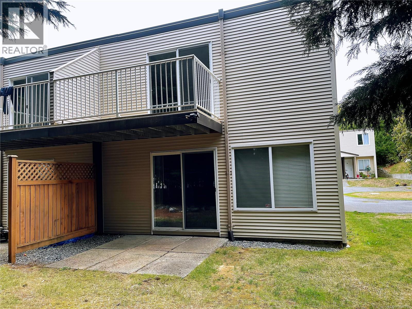41 444 Bruce Ave Nanaimo, British Columbia V9R 5W5
$409,000Maintenance,
$432 Monthly
Maintenance,
$432 MonthlyMove-in ready 3-bedroom townhouse with new paint and flooring throughout. Main level entry opens to a bright, spacious living room with sliding doors to a private backyard and patio, with potential to add fencing. The kitchen offers abundant cabinets and storage. Upstairs features 3 bedrooms, including a primary with a balcony overlooking the backyard. Ideally located just 5 minutes’ walk to University Village Mall with restaurants, Starbucks, Tim Hortons, and transit connections to downtown and Vancouver Island University. Perfect for families or as a solid investment opportunity! Measurement is approximate, pls verify if important. Vacant property, easy to view and completion is immediate. (id:57571)
Property Details
| MLS® Number | 1018295 |
| Property Type | Single Family |
| Neigbourhood | South Nanaimo |
| Community Features | Pets Allowed With Restrictions, Family Oriented |
| Parking Space Total | 56 |
| Plan | Vis1798 |
| View Type | City View |
Building
| Bathroom Total | 2 |
| Bedrooms Total | 3 |
| Constructed Date | 1977 |
| Cooling Type | None |
| Heating Fuel | Electric |
| Heating Type | Baseboard Heaters |
| Size Interior | 1,170 Ft2 |
| Total Finished Area | 1170 Sqft |
| Type | Row / Townhouse |
Land
| Access Type | Road Access |
| Acreage | No |
| Size Irregular | 1 |
| Size Total | 1 Sqft |
| Size Total Text | 1 Sqft |
| Zoning Description | R6 |
| Zoning Type | Residential |
Rooms
| Level | Type | Length | Width | Dimensions |
|---|---|---|---|---|
| Second Level | Laundry Room | 6 ft | Measurements not available x 6 ft | |
| Second Level | Bathroom | 4-Piece | ||
| Second Level | Bedroom | 8'6 x 11'6 | ||
| Second Level | Bedroom | 10'3 x 10'5 | ||
| Second Level | Primary Bedroom | 11'2 x 13'6 | ||
| Main Level | Bathroom | 2-Piece | ||
| Main Level | Dining Room | 6'7 x 7'5 | ||
| Main Level | Kitchen | 8'1 x 12'2 | ||
| Main Level | Living Room | 12'2 x 19'3 |
https://www.realtor.ca/real-estate/29031022/41-444-bruce-ave-nanaimo-south-nanaimo

