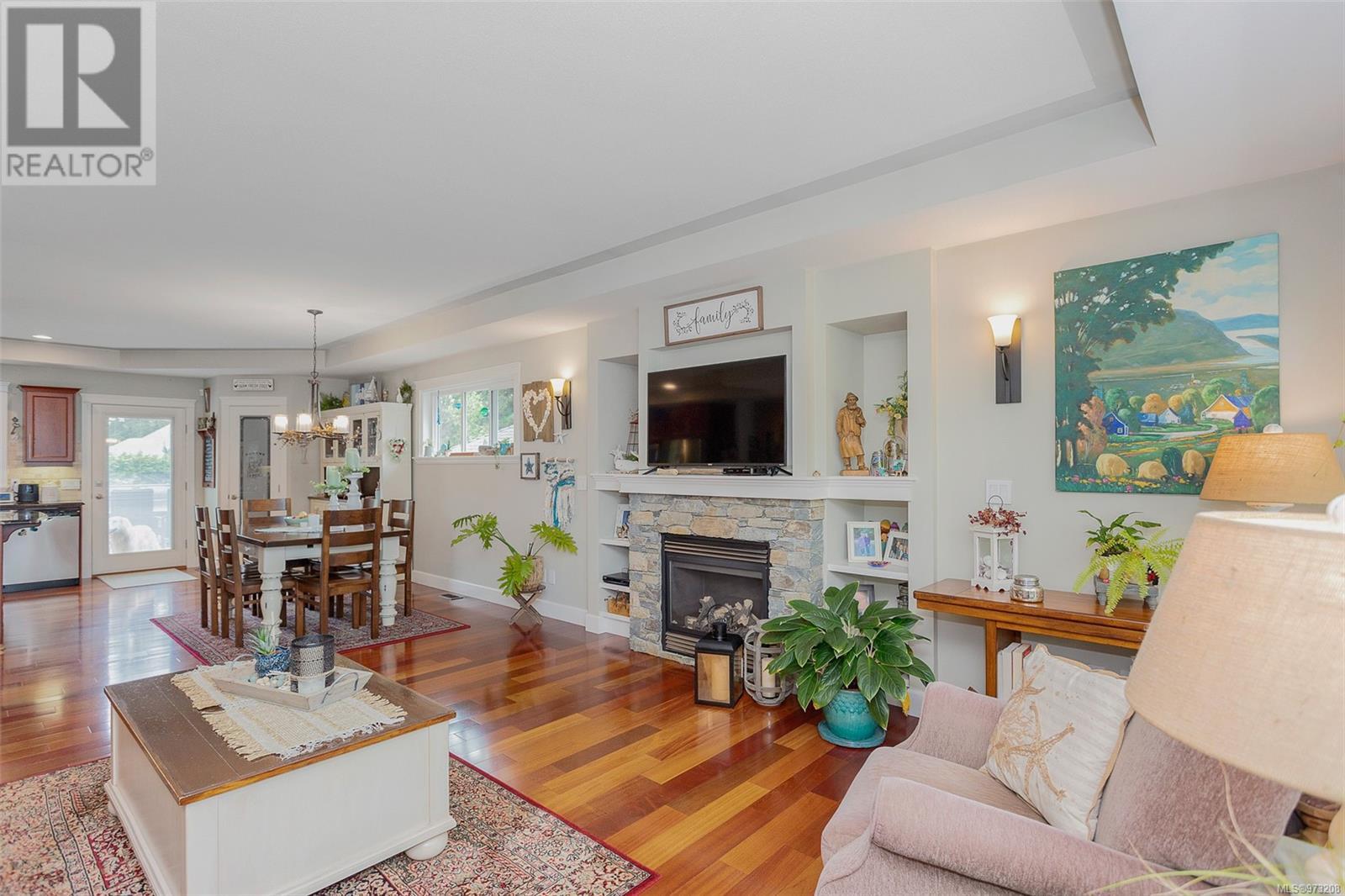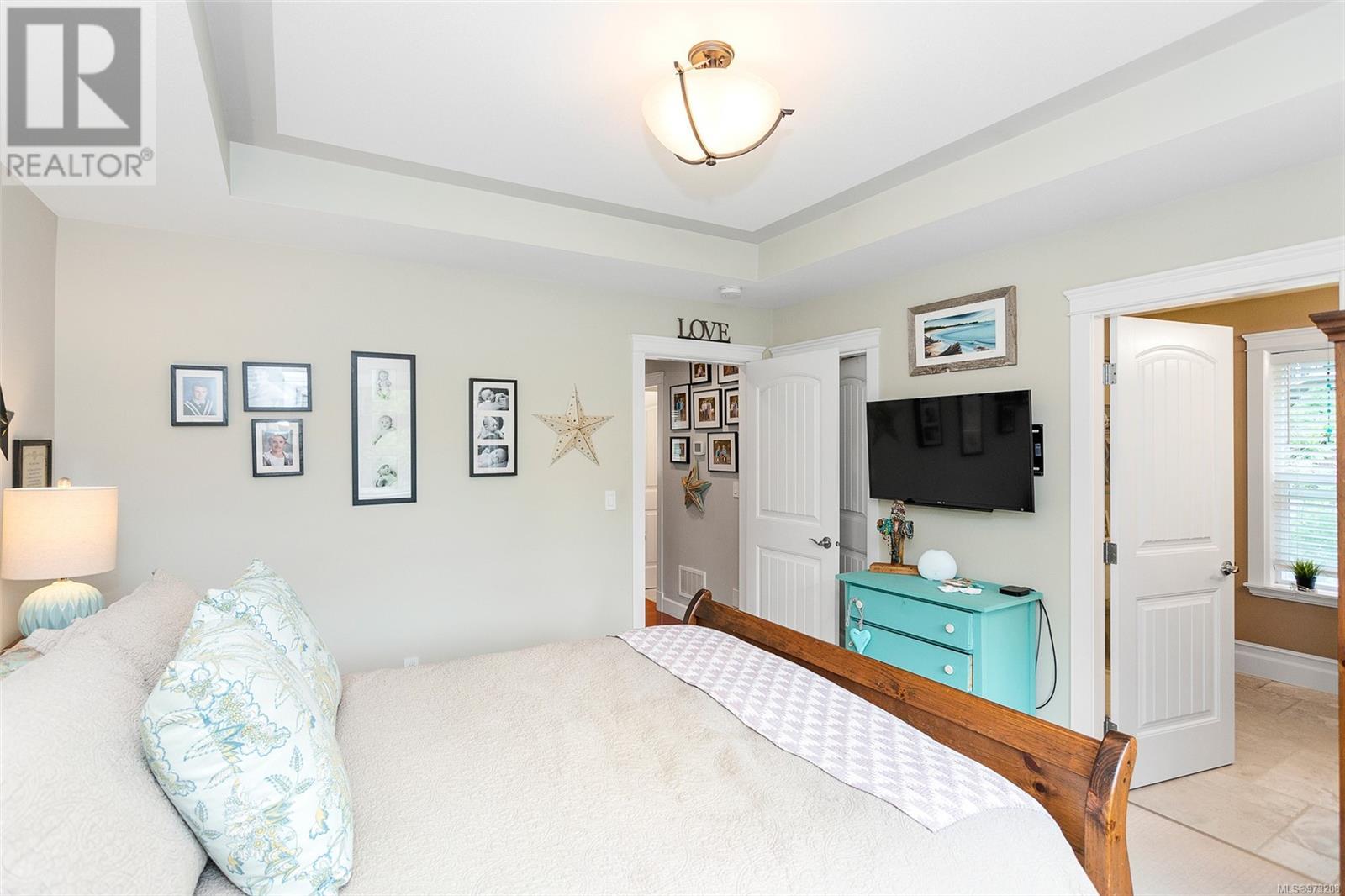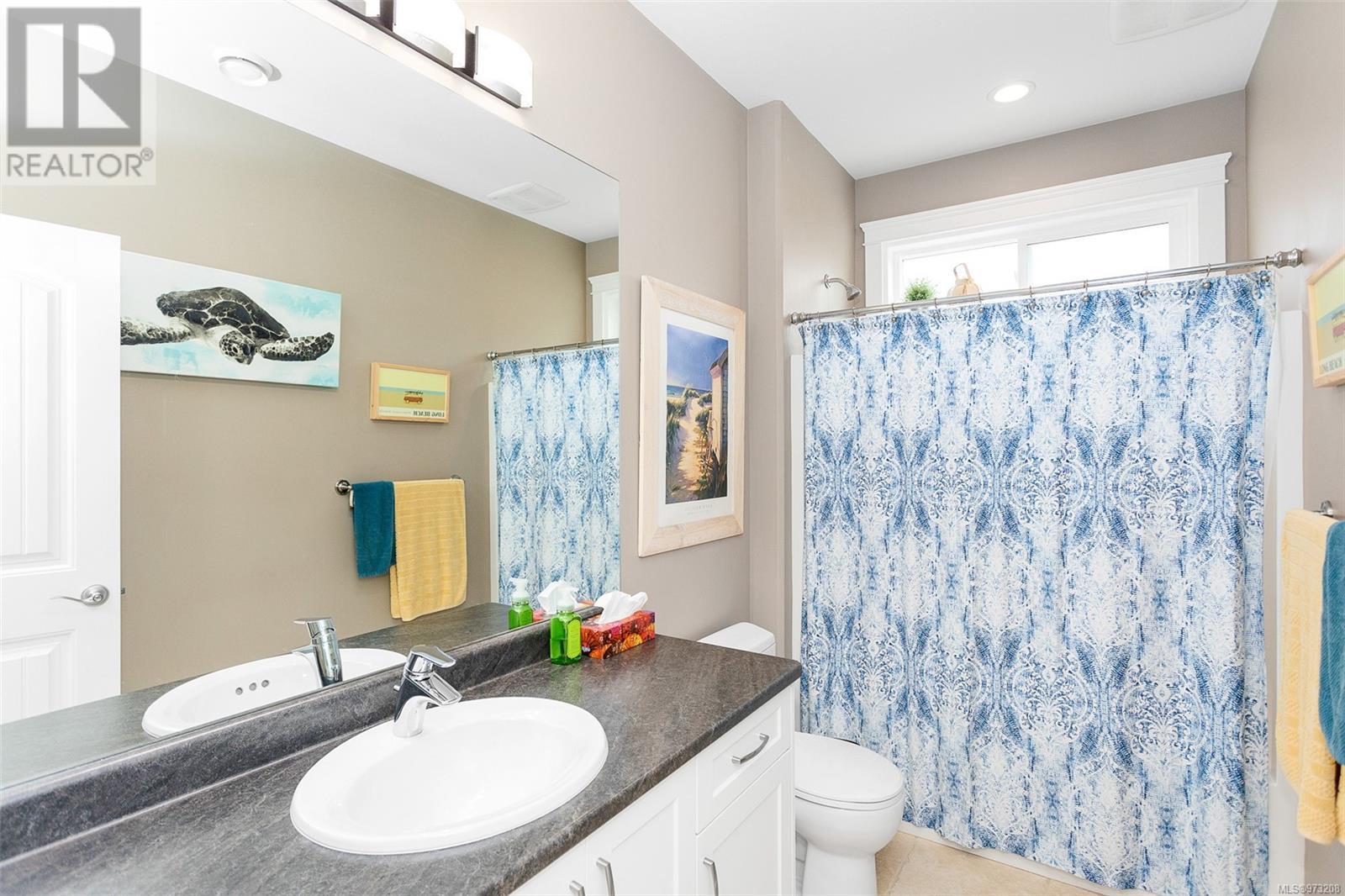4 Bedroom
3 Bathroom
2543 sqft
Fireplace
None
$999,000
Beautiful family home steps away from Long Lake access. Built by Windley Contracting this 2540 sqft home has 4 bedrooms and 3 full bathrooms. Gleaming hardwood flooring flows through the great room featuring a beautiful kitchen with granite countertops, a walk in pantry and an attractive backsplash. The dining room is open to the well lit living room with a cozy gas fireplace, coffered ceilings and picture windows. The master bedroom hosts a large walk in closet and 4 piece bathroom with walk in shower. The lower level has numerous custom features. A media room with large wet bar and roughed in surround sound is perfect for entertaining. This area walks out to a private patio and beautifully manicured yard. Finishing off the lower level is a 4 piece bathroom, bedroom, spacious laundry room and ample storage space. (id:57571)
Property Details
|
MLS® Number
|
973208 |
|
Property Type
|
Single Family |
|
Neigbourhood
|
Uplands |
|
Features
|
Central Location, Other |
|
Parking Space Total
|
2 |
|
Plan
|
Epp20131 |
Building
|
Bathroom Total
|
3 |
|
Bedrooms Total
|
4 |
|
Constructed Date
|
2013 |
|
Cooling Type
|
None |
|
Fireplace Present
|
Yes |
|
Fireplace Total
|
1 |
|
Heating Fuel
|
Natural Gas |
|
Size Interior
|
2543 Sqft |
|
Total Finished Area
|
2400 Sqft |
|
Type
|
House |
Parking
Land
|
Acreage
|
No |
|
Size Irregular
|
8103 |
|
Size Total
|
8103 Sqft |
|
Size Total Text
|
8103 Sqft |
|
Zoning Description
|
R1 |
|
Zoning Type
|
Residential |
Rooms
| Level |
Type |
Length |
Width |
Dimensions |
|
Lower Level |
Bedroom |
|
|
11'3 x 11'2 |
|
Lower Level |
Other |
|
|
11'9 x 9'2 |
|
Lower Level |
Recreation Room |
|
|
15'8 x 15'5 |
|
Lower Level |
Bathroom |
|
|
4-Piece |
|
Lower Level |
Laundry Room |
|
|
10'11 x 6'8 |
|
Lower Level |
Entrance |
|
|
8'11 x 4'10 |
|
Main Level |
Bathroom |
|
|
4-Piece |
|
Main Level |
Kitchen |
|
|
12'2 x 10'1 |
|
Main Level |
Dining Room |
|
|
13'3 x 10'1 |
|
Main Level |
Living Room |
|
|
16'11 x 14'10 |
|
Main Level |
Ensuite |
|
|
4-Piece |
|
Main Level |
Bedroom |
|
|
9'6 x 9'5 |
|
Main Level |
Bedroom |
|
|
11'9 x 10'5 |
|
Main Level |
Primary Bedroom |
|
|
12'9 x 12'3 |




































