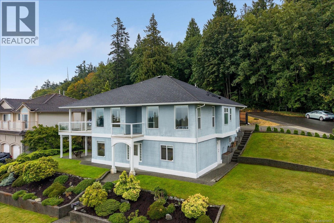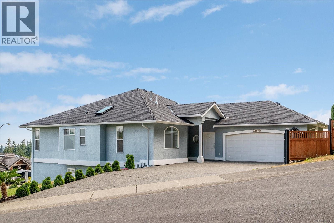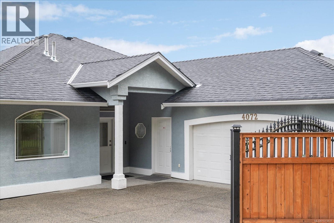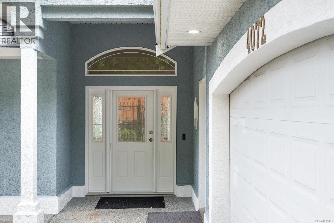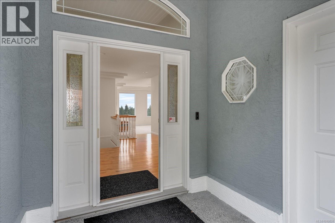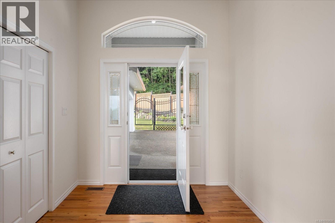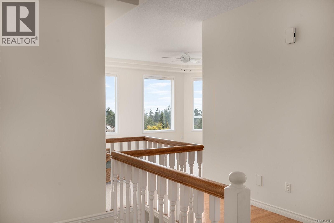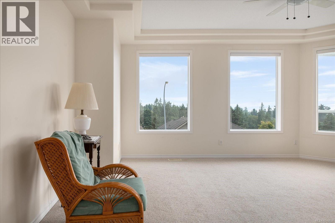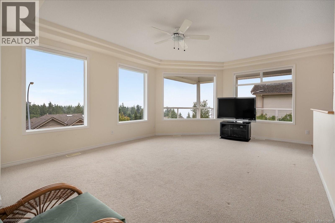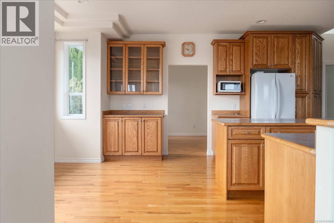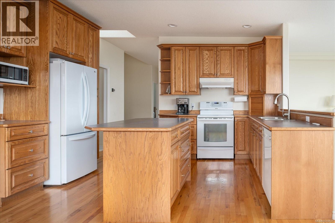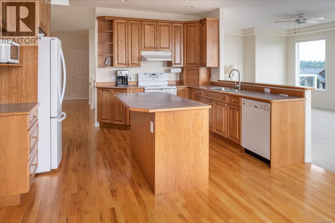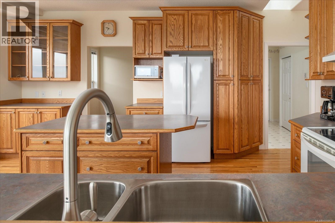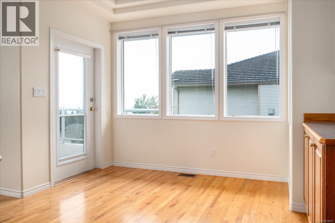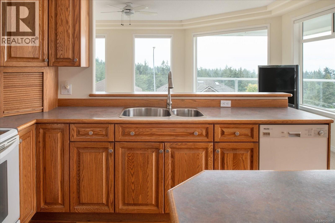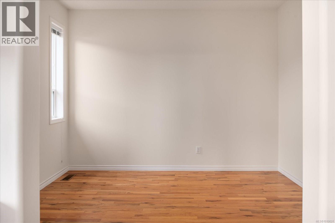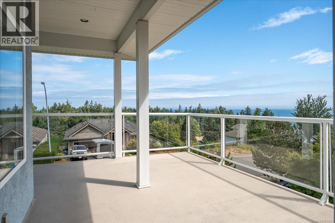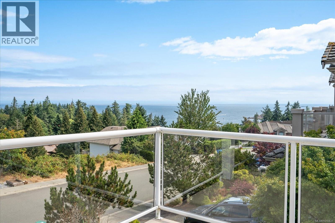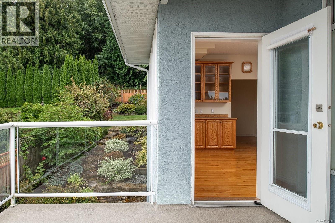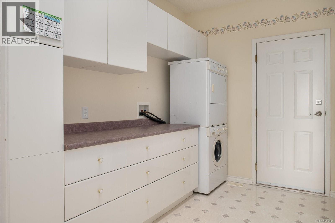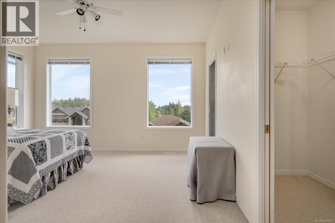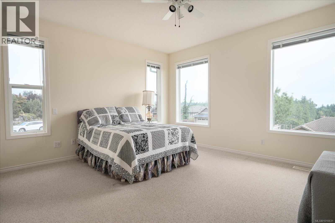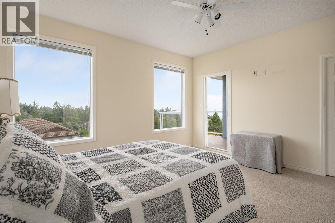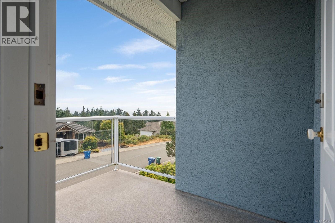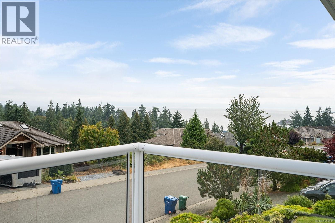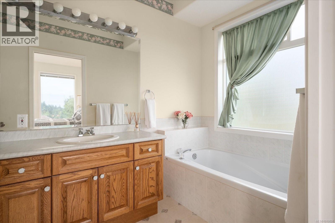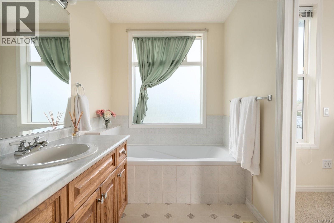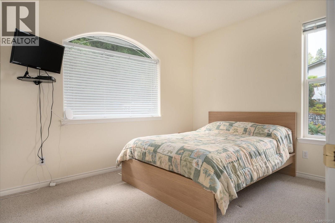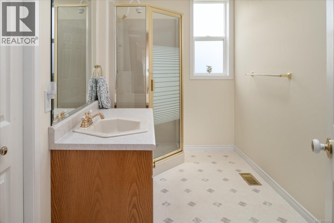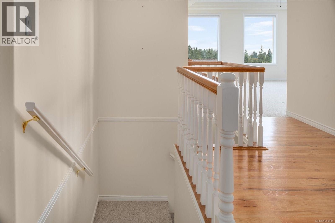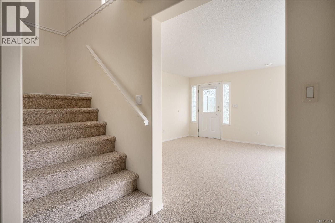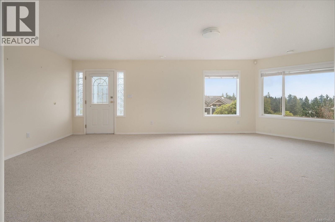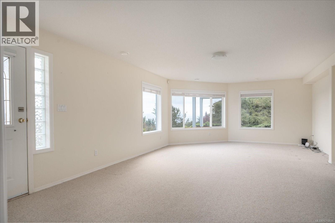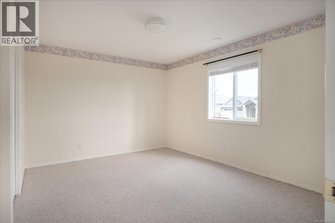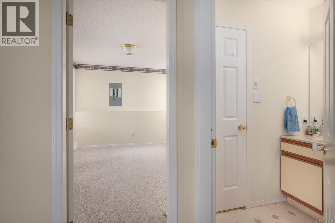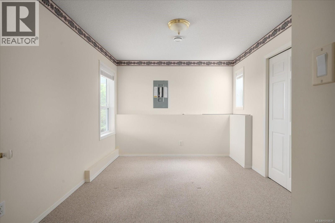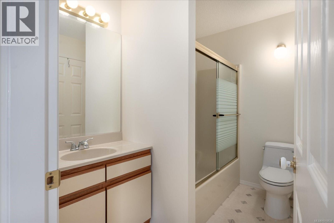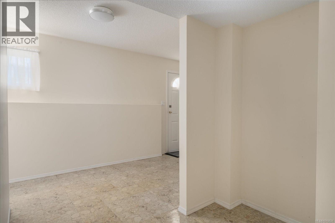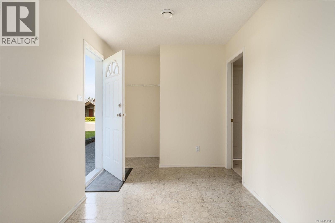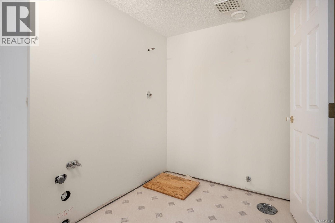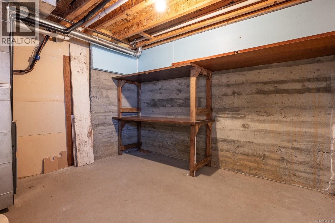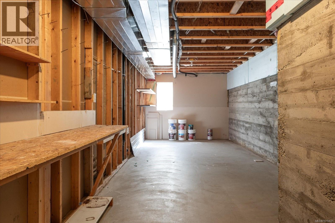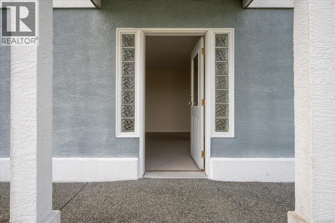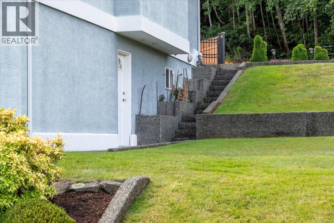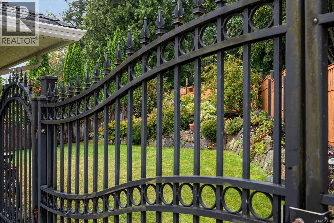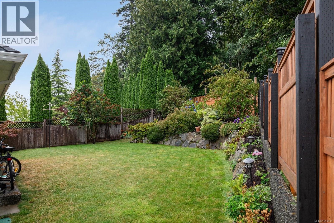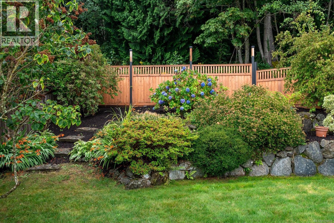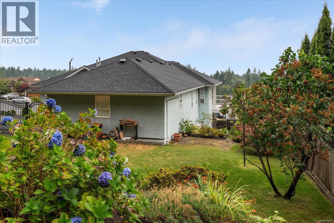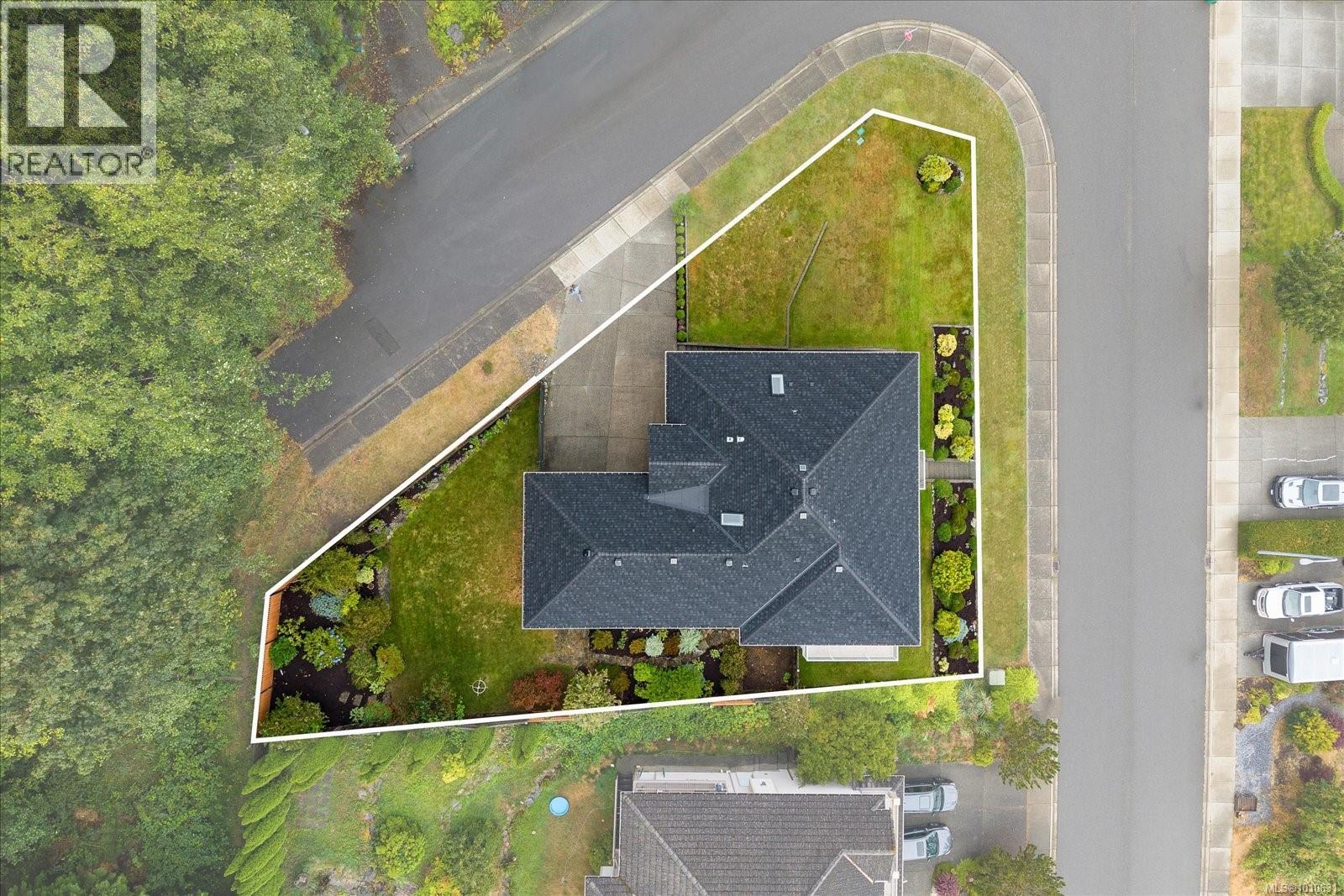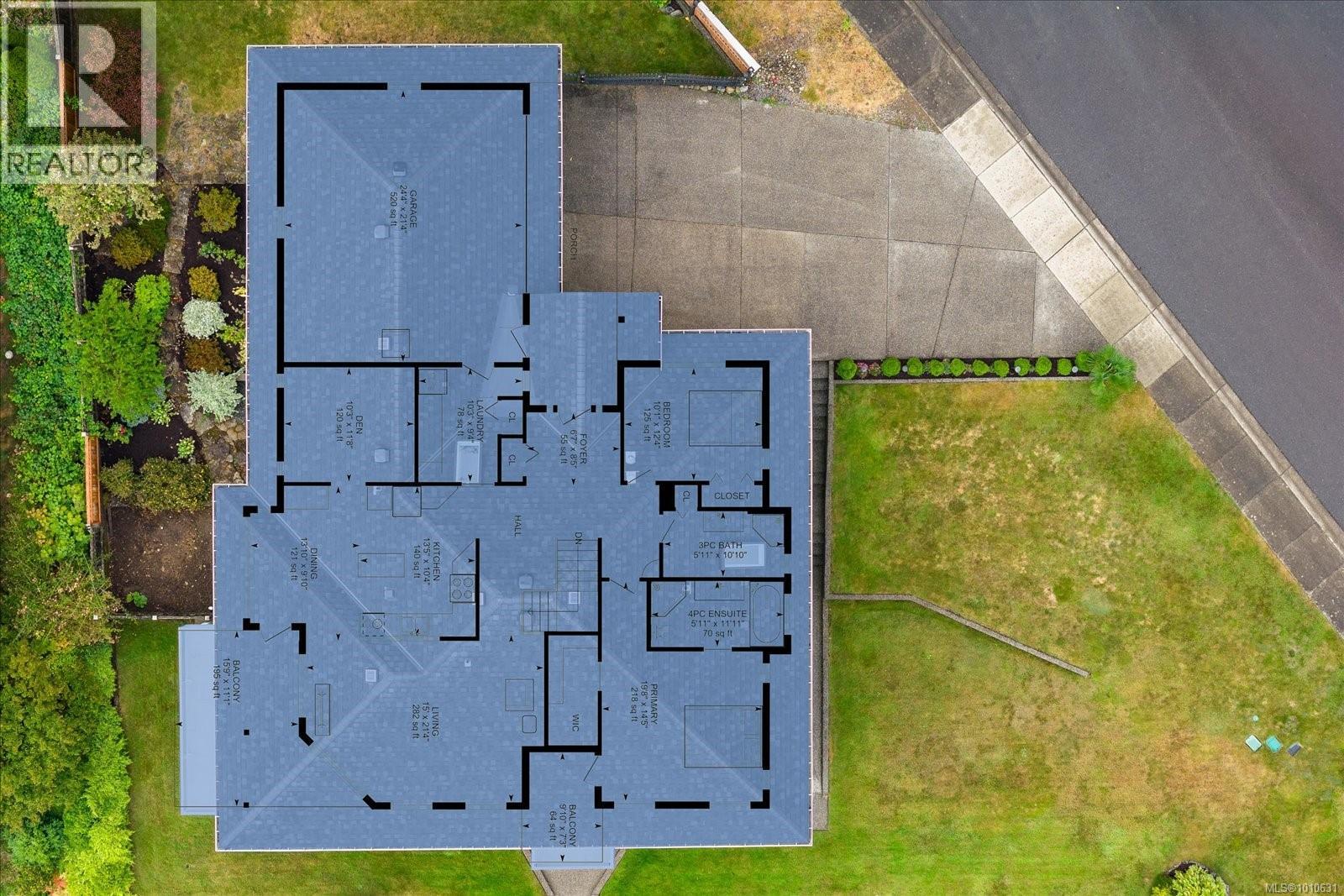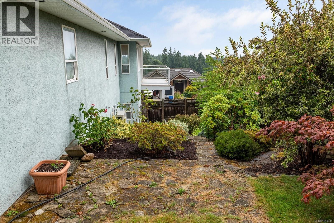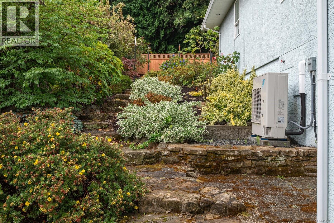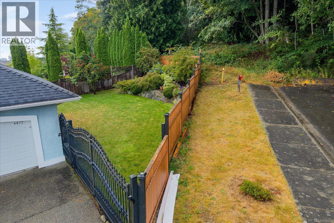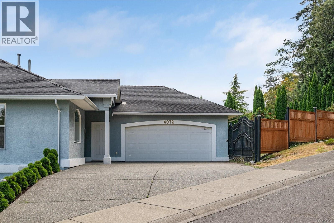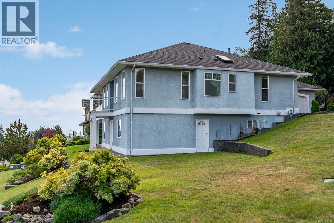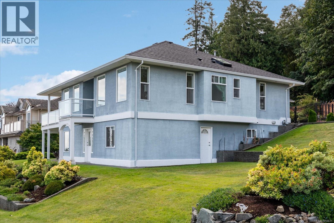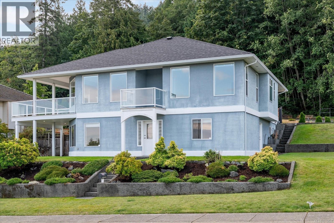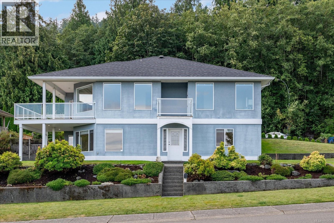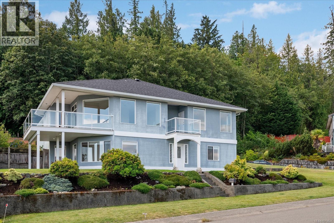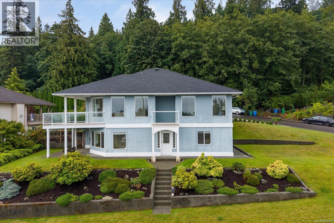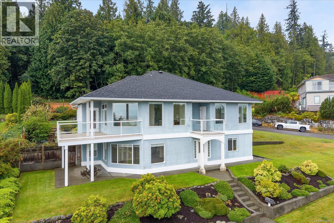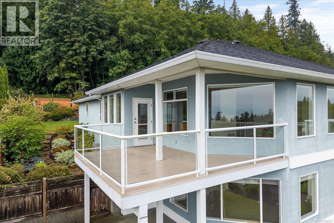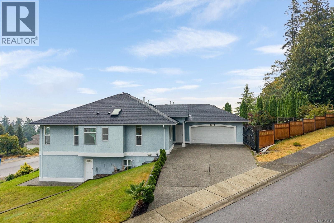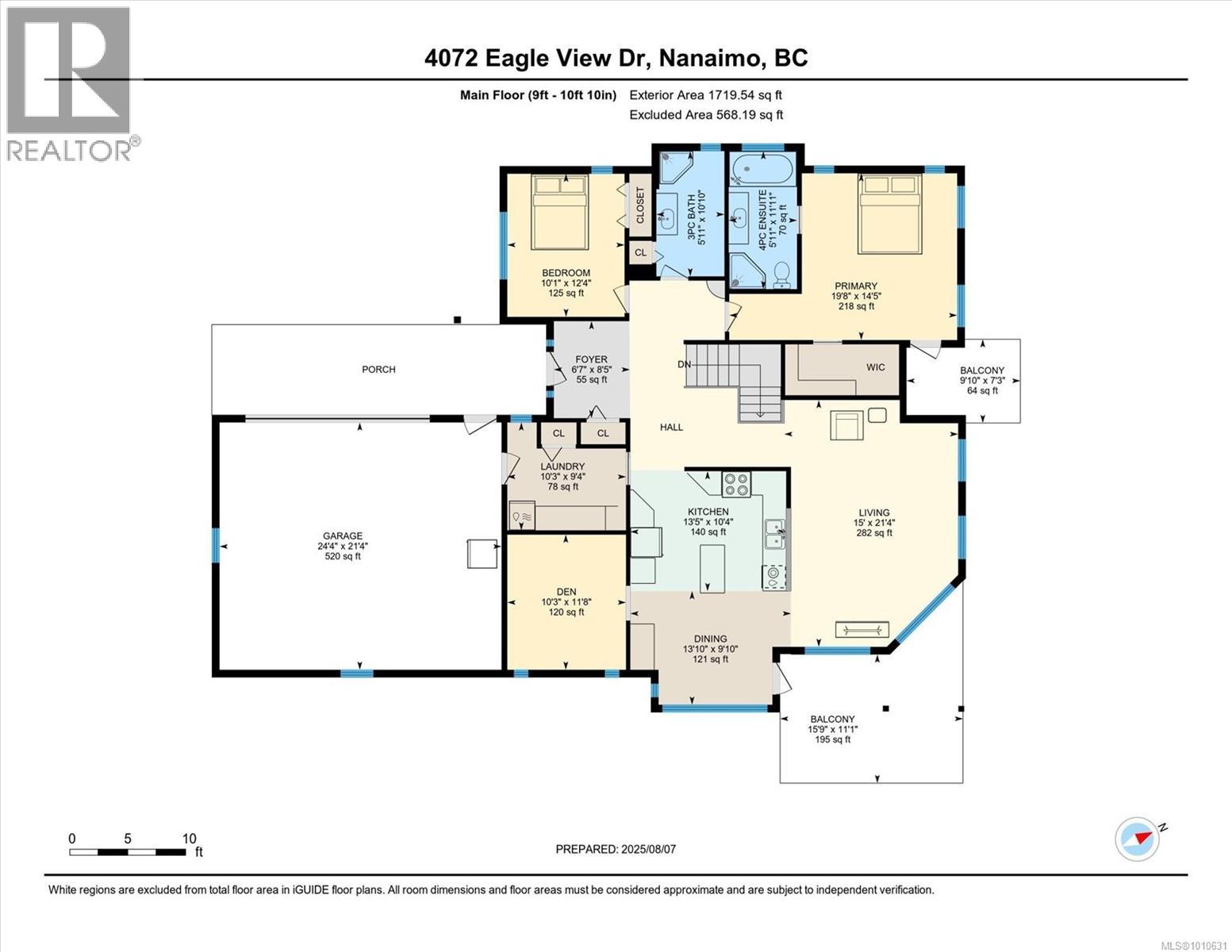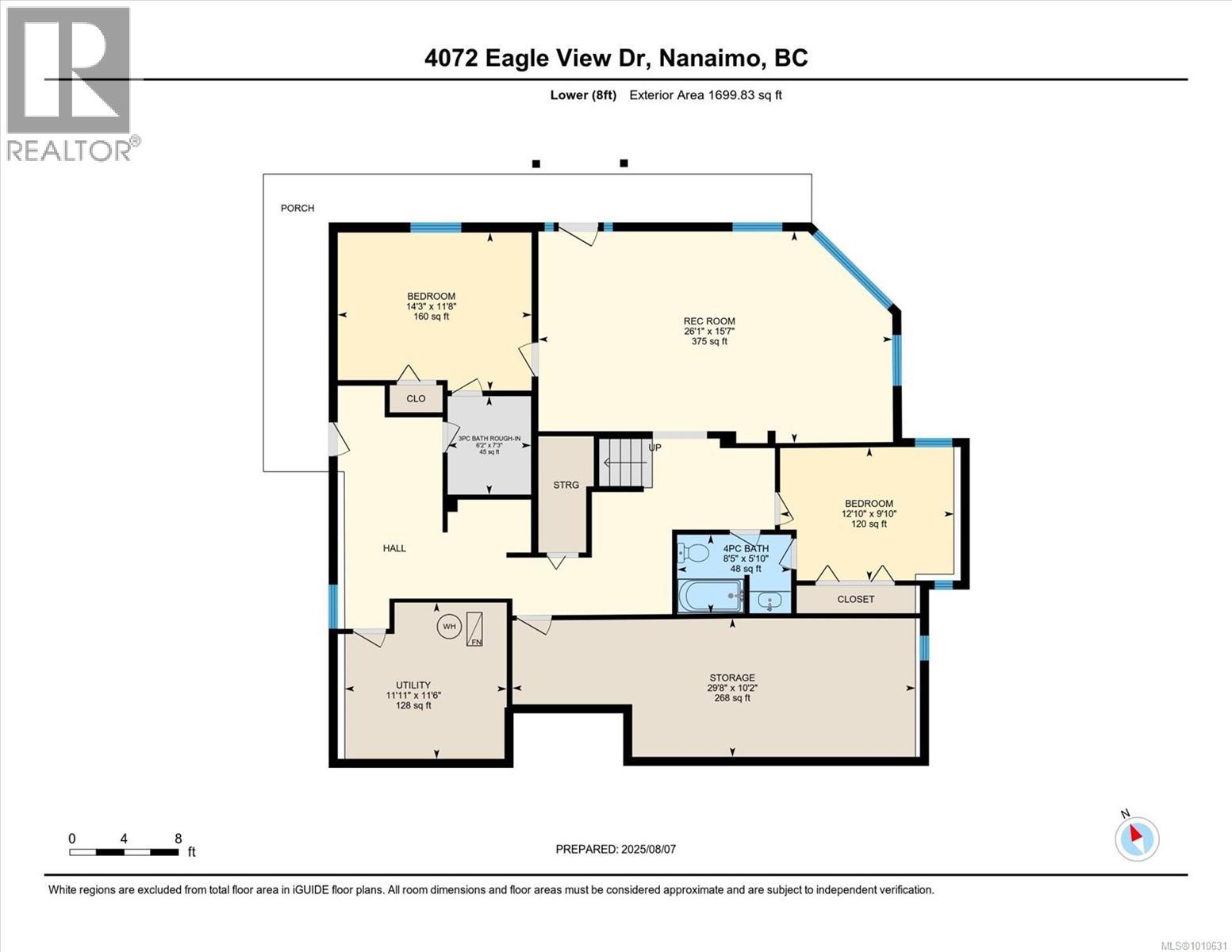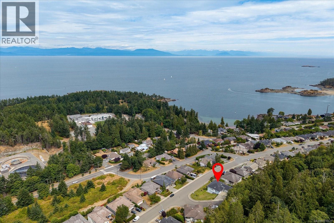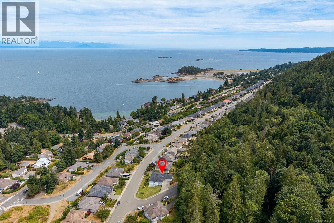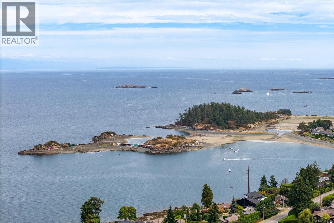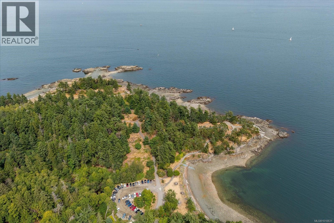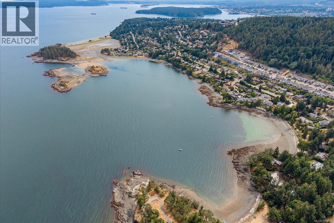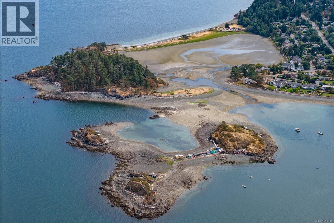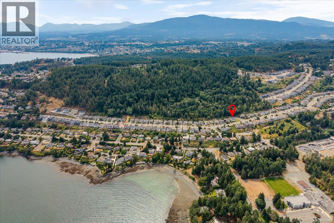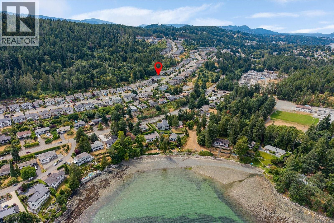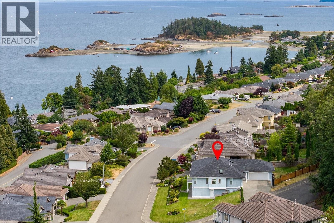4 Bedroom
3 Bathroom
3,987 ft2
Air Conditioned
Forced Air, Heat Pump
$1,190,000
Stunning ocean views from both levels of this custom-built North Nanaimo home! With 4 beds, 3 baths, a den, plus a 4th bathroom plumbed in, this flexible layout offers space and potential. The main floor features level entry, a bright open-concept living space, and a primary suite with ocean views and deck access. Enjoy entertaining on the large covered deck or cozy up with the touch of a button—thanks to automatic blinds. Downstairs includes 2 beds, a large rec room with views, 2 full-height storage rooms, and suite potential with separate access. Updates include a newer roof, a 2-year-old furnace and heat pump with balance of a 10-year warranty. The private, fully fenced backyard is irrigated and low maintenance. Located minutes from schools, shopping, Pipers Lagoon, Neck Point, ferries, and floatplanes—this is more than a home, it’s a lifestyle. (id:57571)
Property Details
|
MLS® Number
|
1010631 |
|
Property Type
|
Single Family |
|
Neigbourhood
|
North Nanaimo |
|
Features
|
Curb & Gutter, Other |
|
Parking Space Total
|
6 |
|
Plan
|
Vip58466 |
|
Structure
|
Workshop |
|
View Type
|
Mountain View, Ocean View |
Building
|
Bathroom Total
|
3 |
|
Bedrooms Total
|
4 |
|
Appliances
|
Jetted Tub |
|
Constructed Date
|
1997 |
|
Cooling Type
|
Air Conditioned |
|
Heating Fuel
|
Natural Gas |
|
Heating Type
|
Forced Air, Heat Pump |
|
Size Interior
|
3,987 Ft2 |
|
Total Finished Area
|
3419 Sqft |
|
Type
|
House |
Land
|
Access Type
|
Road Access |
|
Acreage
|
No |
|
Size Irregular
|
9882 |
|
Size Total
|
9882 Sqft |
|
Size Total Text
|
9882 Sqft |
|
Zoning Type
|
Residential |
Rooms
| Level |
Type |
Length |
Width |
Dimensions |
|
Lower Level |
Utility Room |
|
|
11'11 x 11'6 |
|
Lower Level |
Storage |
|
|
29'8 x 10'2 |
|
Lower Level |
Recreation Room |
|
|
26'1 x 15'7 |
|
Lower Level |
Bedroom |
|
|
14'3 x 11'8 |
|
Lower Level |
Other |
|
|
6'2 x 7'3 |
|
Lower Level |
Bathroom |
|
|
8'5 x 5'10 |
|
Lower Level |
Bedroom |
|
|
12'10 x 9'10 |
|
Main Level |
Bathroom |
|
|
10'10 x 5'11 |
|
Main Level |
Ensuite |
|
|
11'11 x 5'11 |
|
Main Level |
Balcony |
|
|
11'1 x 15'9 |
|
Main Level |
Balcony |
|
|
7'3 x 9'10 |
|
Main Level |
Bedroom |
|
|
12'4 x 10'1 |
|
Main Level |
Den |
|
|
11'8 x 10'3 |
|
Main Level |
Dining Room |
|
|
9'10 x 13'10 |
|
Main Level |
Kitchen |
|
|
10'4 x 13'5 |
|
Main Level |
Laundry Room |
|
|
9'4 x 10'3 |
|
Main Level |
Living Room |
|
|
21'4 x 15'0 |
|
Main Level |
Primary Bedroom |
|
|
14'5 x 19'8 |
https://www.realtor.ca/real-estate/28709062/4072-eagle-view-dr-nanaimo-north-nanaimo

