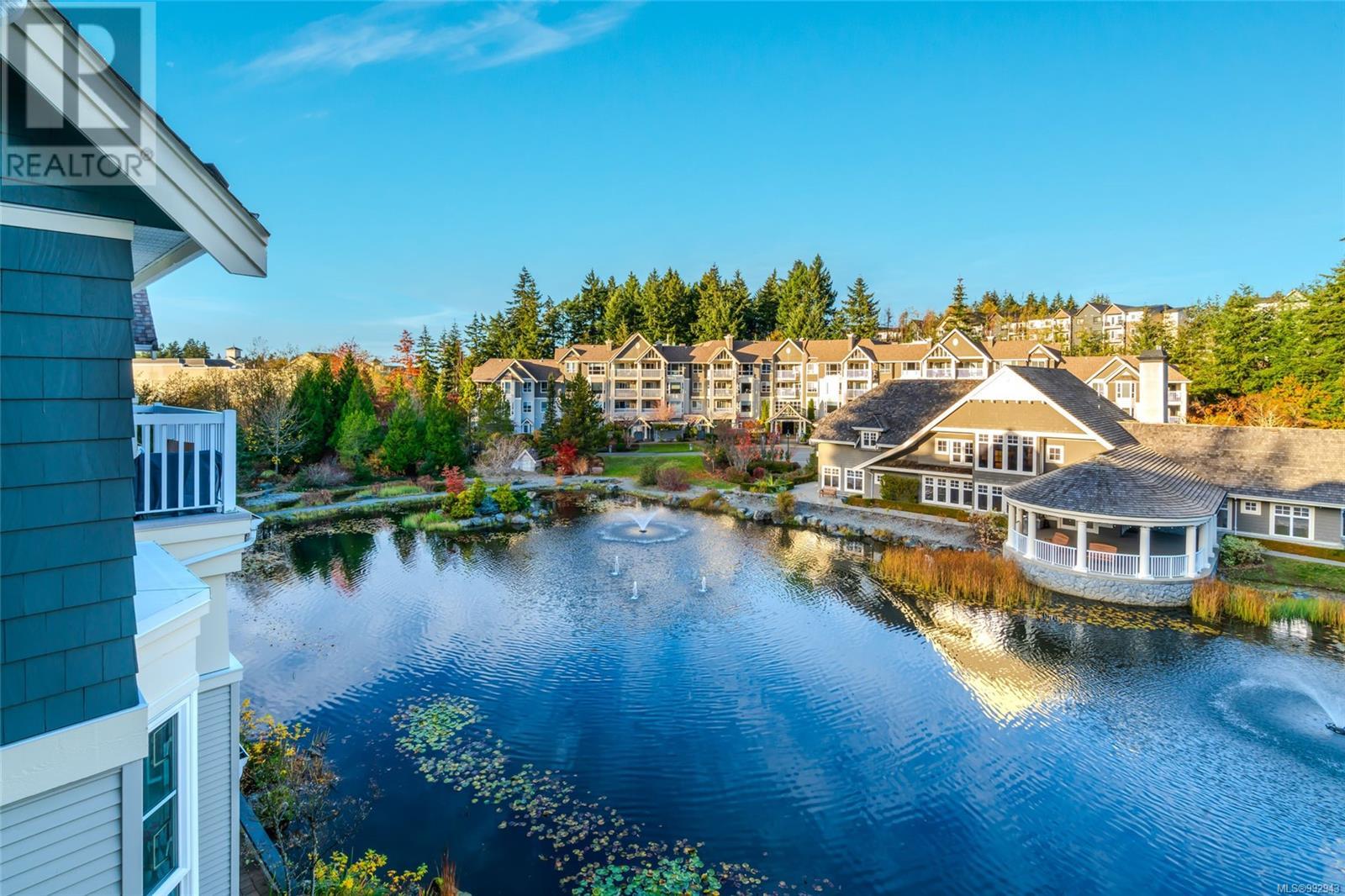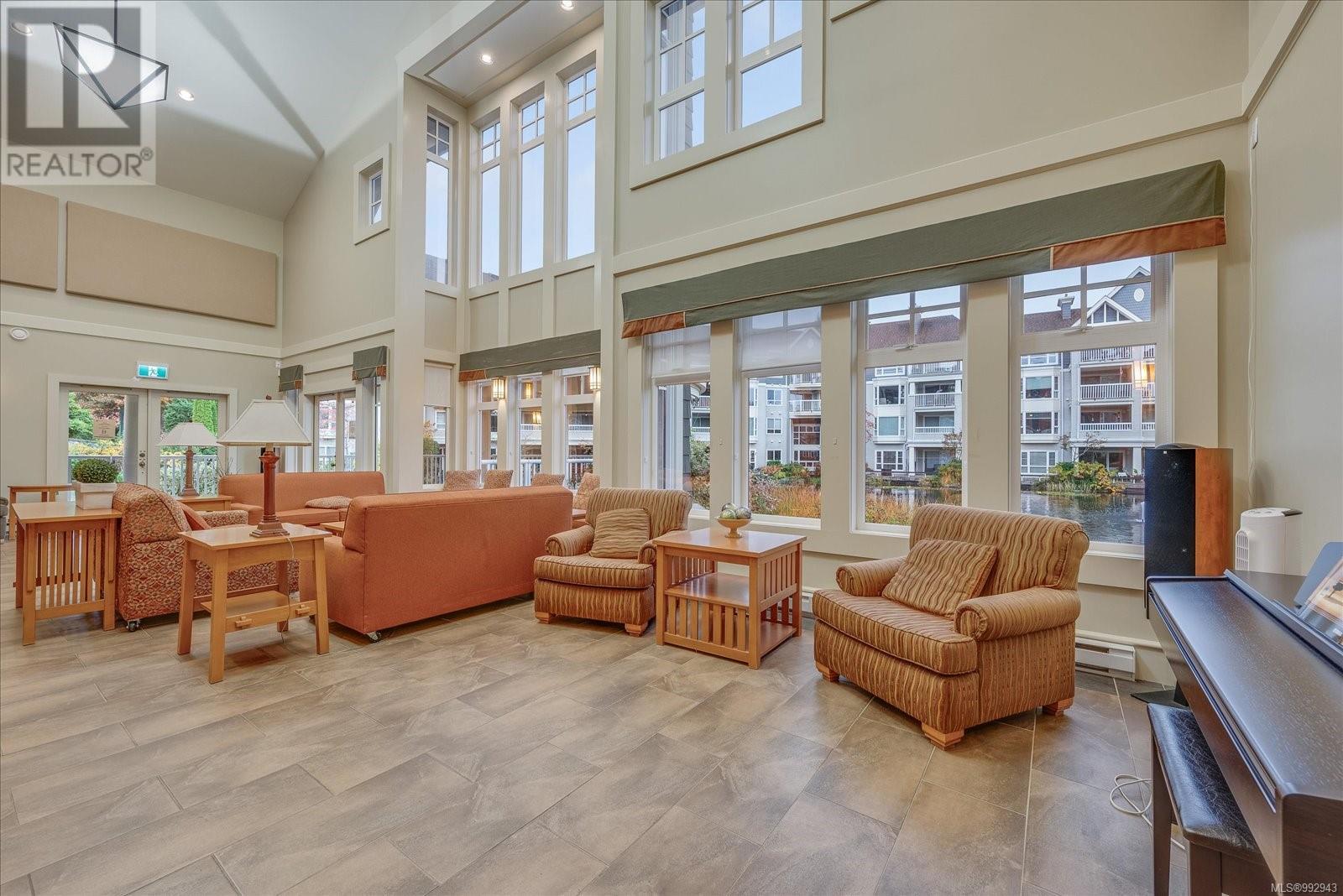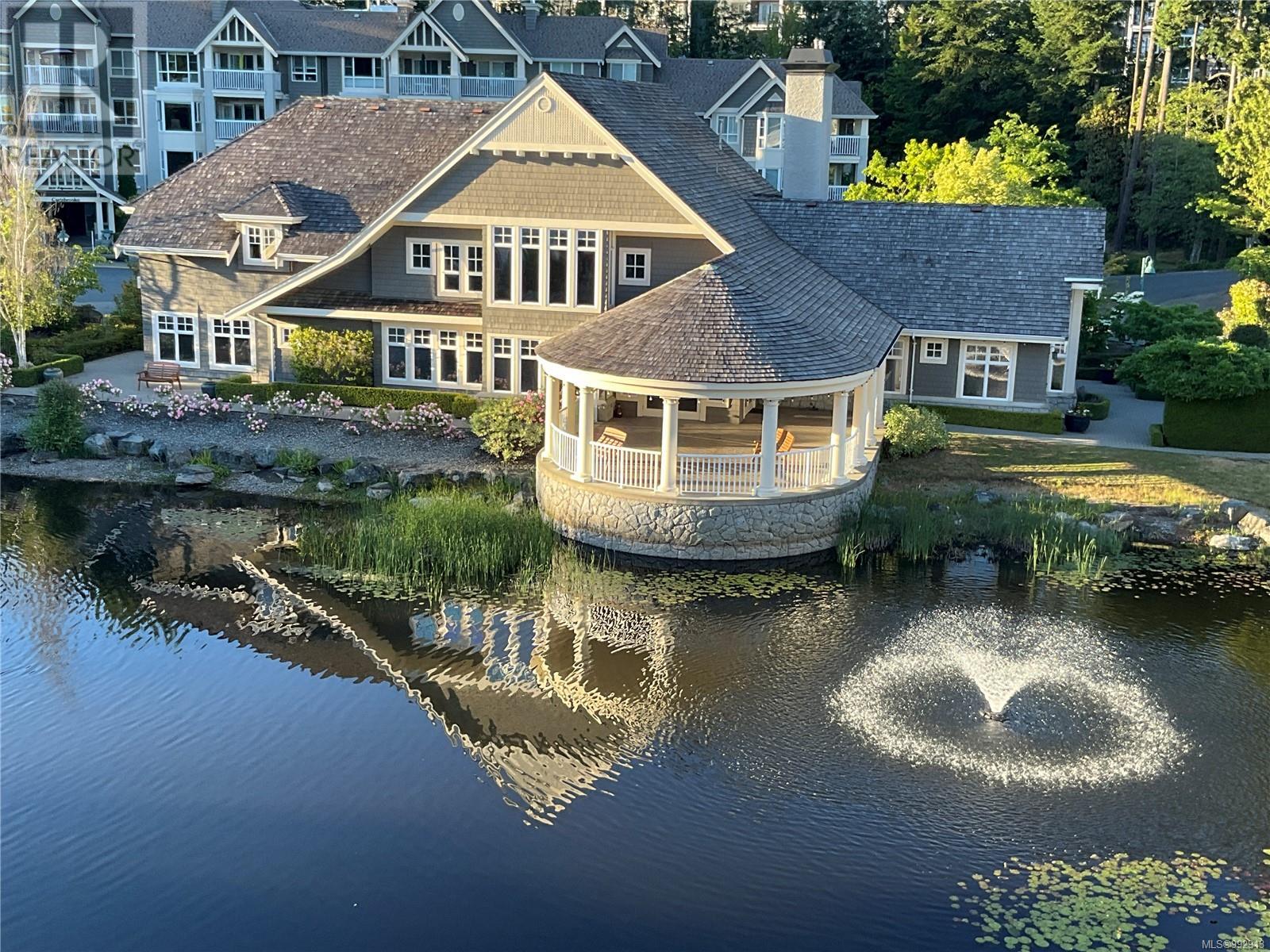1 Bedroom
1 Bathroom
600 Sqft
Fireplace
None
Baseboard Heaters
$445,800Maintenance,
$330.40 Monthly
Welcome to Ambleside in prestigious Longwood Estates. This delightful top floor condo is overlooking the lake, fountains and stunning landscaping. Beautiful light grey flooring, temperature regulated gas fireplace for a warm ambience (included in strata fees of $330/mth). The bedroom also boasts lake views with ample closet space. Sliding glass doors open to a covered patio to enjoy your morning coffee/meals overlooking the serene surroundings. Residents enjoy a top-notch clubhouse see photos; with a myriad of amenities including a gym, billiards and ping-pong, a full kitchen for parties, as well as organized community events. Ambleside even has a woodwork shop! Residents have an extensive network of walking paths with a private pathway to Longwood Shopping Centre (2 minute walk). Feel free to invite overnight guests as the clubhouse has an array of suites to rent on a nightly basis. Complete with 2 lockers and parking stall with the unit, and extra parking /storage may be available for rent. You can have 1 smaller dog or 1 cat as a companion. (id:57571)
Property Details
|
MLS® Number
|
992943 |
|
Property Type
|
Single Family |
|
Neigbourhood
|
North Nanaimo |
|
Community Features
|
Pets Allowed With Restrictions, Family Oriented |
|
Features
|
Central Location, Curb & Gutter, Wooded Area, Other |
|
Parking Space Total
|
1 |
|
Plan
|
Vis4288 |
|
View Type
|
Lake View |
Building
|
Bathroom Total
|
1 |
|
Bedrooms Total
|
1 |
|
Constructed Date
|
1997 |
|
Cooling Type
|
None |
|
Fireplace Present
|
Yes |
|
Fireplace Total
|
1 |
|
Heating Fuel
|
Electric |
|
Heating Type
|
Baseboard Heaters |
|
Size Interior
|
600 Sqft |
|
Total Finished Area
|
623 Sqft |
|
Type
|
Apartment |
Land
|
Access Type
|
Highway Access |
|
Acreage
|
No |
|
Size Irregular
|
604 |
|
Size Total
|
604 Sqft |
|
Size Total Text
|
604 Sqft |
|
Zoning Description
|
R8 |
|
Zoning Type
|
Multi-family |
Rooms
| Level |
Type |
Length |
Width |
Dimensions |
|
Main Level |
Primary Bedroom |
13 ft |
11 ft |
13 ft x 11 ft |
|
Main Level |
Living Room |
13 ft |
11 ft |
13 ft x 11 ft |
|
Main Level |
Kitchen |
8 ft |
7 ft |
8 ft x 7 ft |
|
Main Level |
Dining Room |
9 ft |
9 ft |
9 ft x 9 ft |
|
Main Level |
Bathroom |
|
|
4-Piece |




































