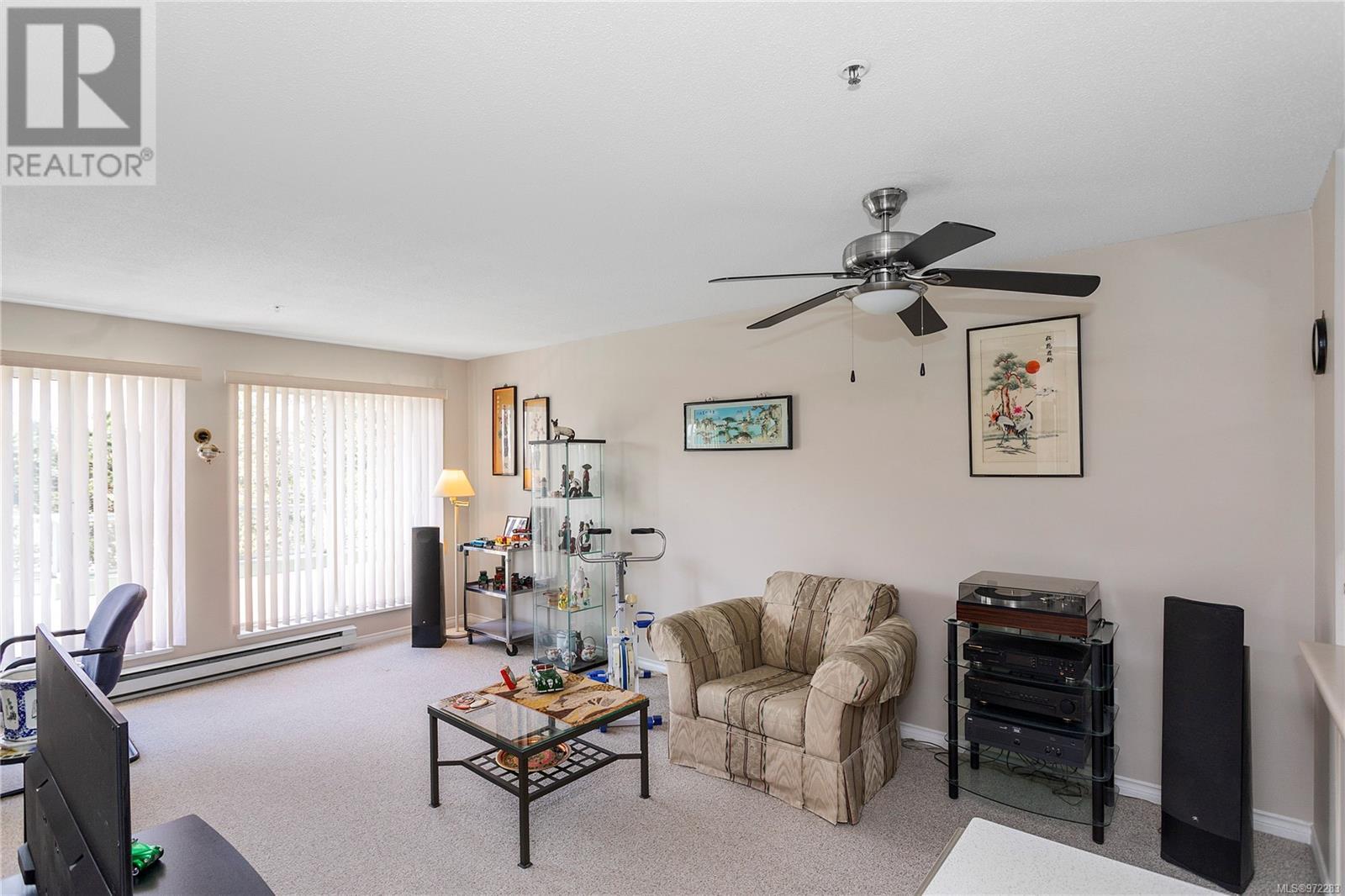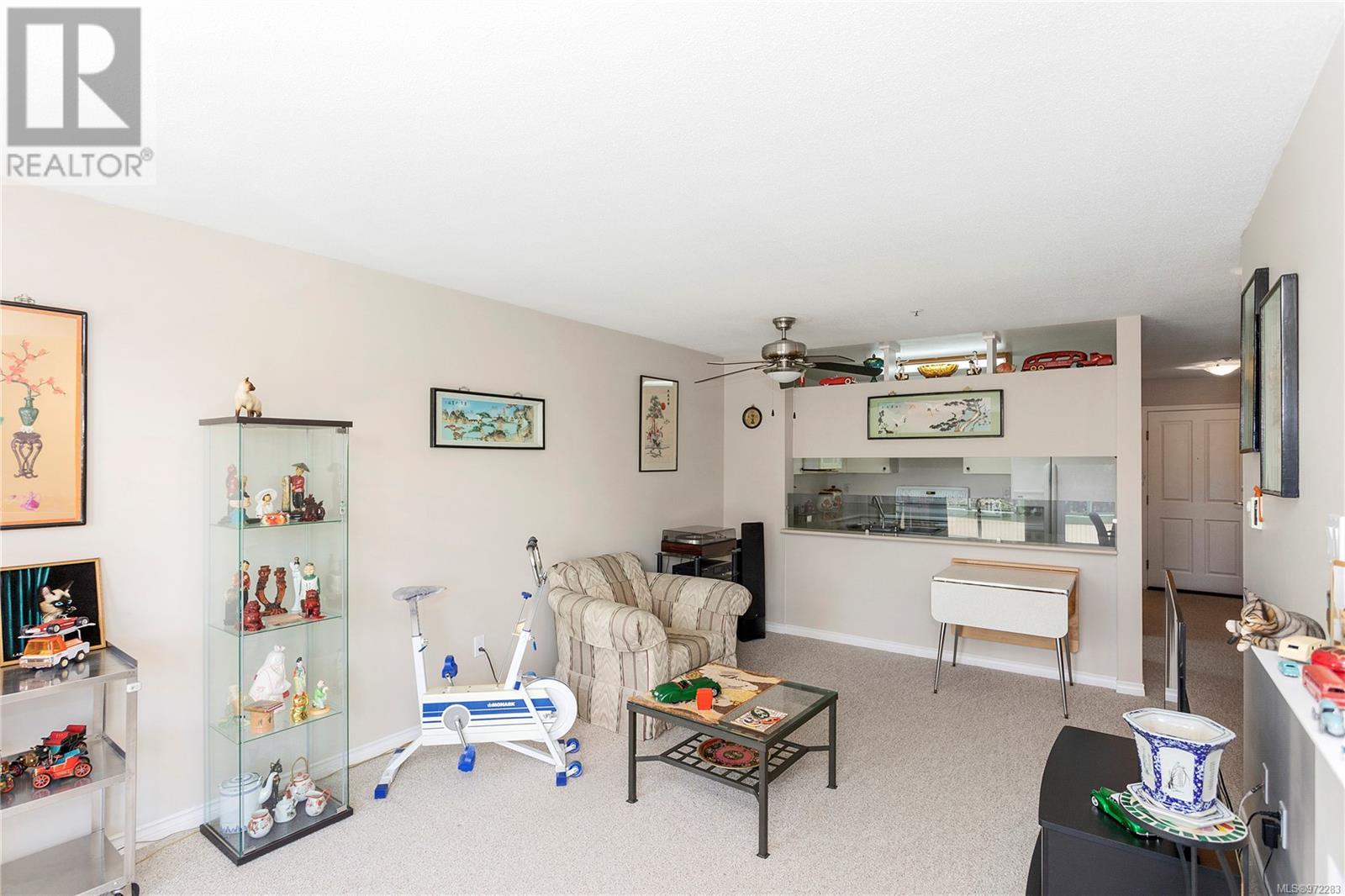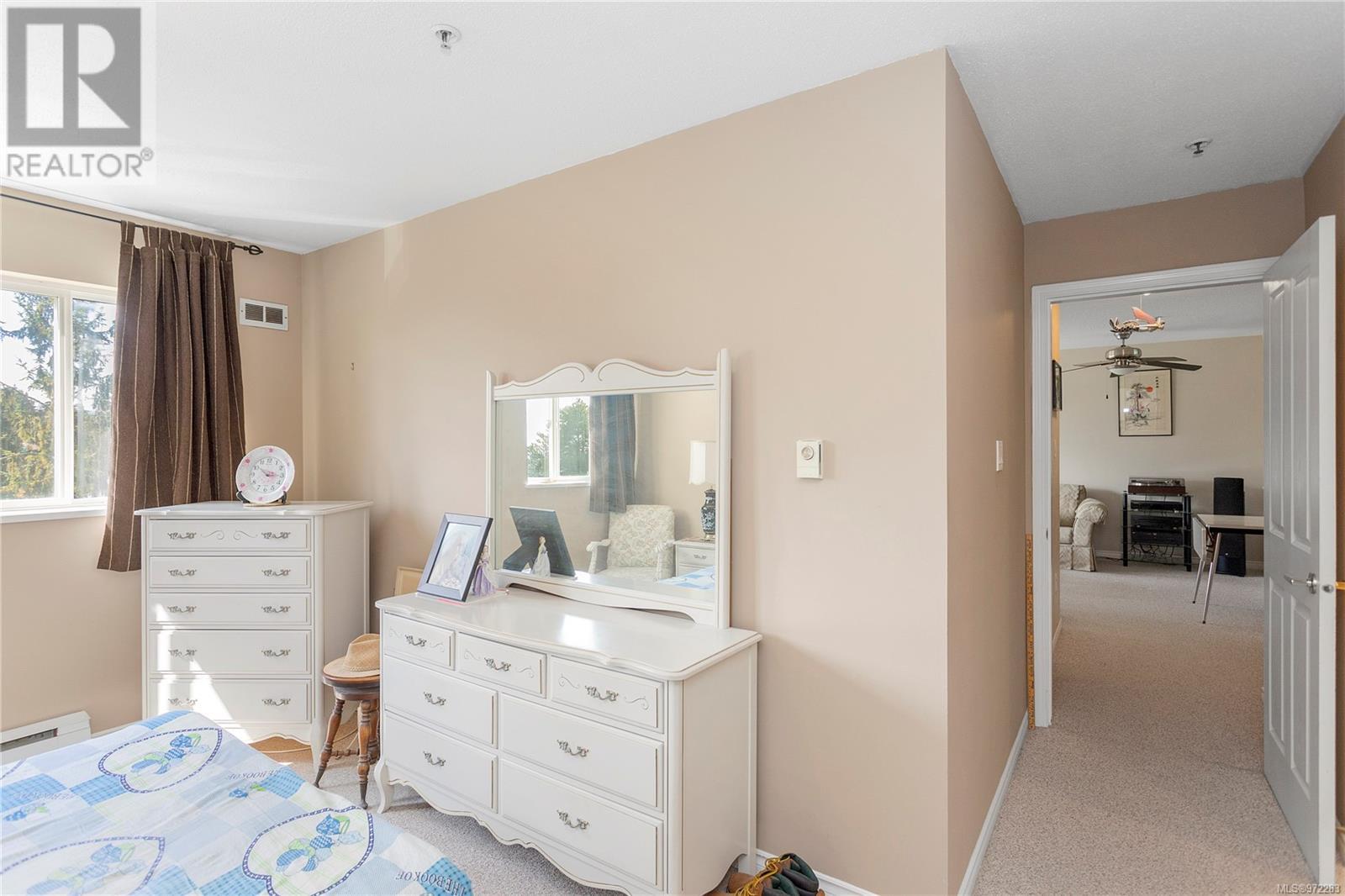2 Bedroom
2 Bathroom
929 sqft
Fireplace
None
Baseboard Heaters
$399,900Maintenance,
$503 Monthly
This TOP FLOOR two-bedroom, 2 full bath condo unit has been meticulously maintained by the same owner for 14 years. The main living space offers an abundance of natural light through the glass doors leading out to the spacious covered deck. The kitchen overlooks the living and dining area, creating an even more spacious feel. The primary bedroom comes equipped with double closets, a 4 piece ensuite and in-suite laundry. The secondary bedroom could easily double as an in home office with a second set of deck doors leading out onto the covered deck. This unit also features 1 underground secured parking space and an additional storage locker. Centrally located, this building is on a bus route and is within walking distance to grocery stores, banks, restaurants, and both levels of schools. You are also just minutes from Departure Bay Beach, BC ferries, and NRGH. This turn-key unit would be perfect for first-time buyers, investors or someone looking to downsize. All measurements are approximate and should be verified if important. (id:57571)
Property Details
|
MLS® Number
|
972283 |
|
Property Type
|
Single Family |
|
Neigbourhood
|
Brechin Hill |
|
Community Features
|
Pets Allowed, Family Oriented |
|
Features
|
Central Location, Other |
|
Parking Space Total
|
1 |
Building
|
Bathroom Total
|
2 |
|
Bedrooms Total
|
2 |
|
Appliances
|
Refrigerator, Stove, Washer, Dryer |
|
Constructed Date
|
1994 |
|
Cooling Type
|
None |
|
Fire Protection
|
Fire Alarm System, Sprinkler System-fire |
|
Fireplace Present
|
Yes |
|
Fireplace Total
|
1 |
|
Heating Fuel
|
Electric |
|
Heating Type
|
Baseboard Heaters |
|
Size Interior
|
929 Sqft |
|
Total Finished Area
|
929 Sqft |
|
Type
|
Apartment |
Land
|
Access Type
|
Road Access |
|
Acreage
|
No |
|
Size Irregular
|
939 |
|
Size Total
|
939 Sqft |
|
Size Total Text
|
939 Sqft |
|
Zoning Type
|
Multi-family |
Rooms
| Level |
Type |
Length |
Width |
Dimensions |
|
Main Level |
Laundry Room |
|
|
6'9 x 4'0 |
|
Main Level |
Bedroom |
|
|
10'8 x 8'11 |
|
Main Level |
Ensuite |
|
|
4-Piece |
|
Main Level |
Primary Bedroom |
|
|
14'4 x 9'11 |
|
Main Level |
Bathroom |
|
|
4-Piece |
|
Main Level |
Kitchen |
|
|
9'9 x 7'7 |
|
Main Level |
Entrance |
|
|
8'0 x 4'4 |
|
Main Level |
Dining Room |
|
|
11'3 x 8'0 |
|
Main Level |
Living Room |
|
|
11'3 x 9'10 |




































