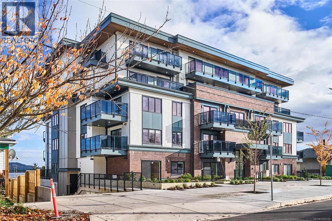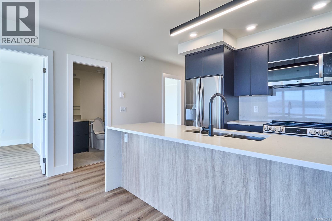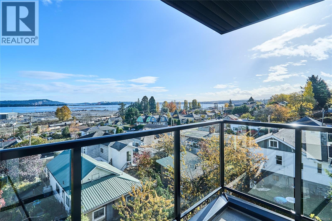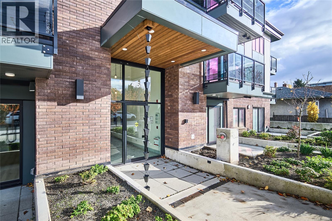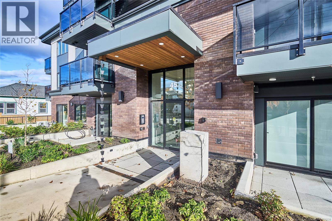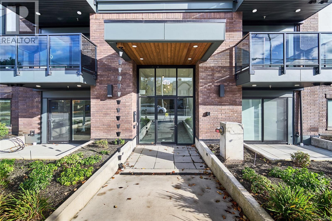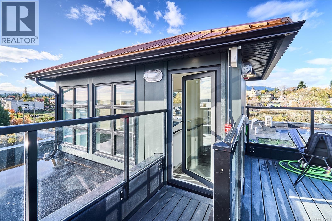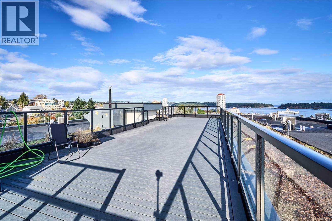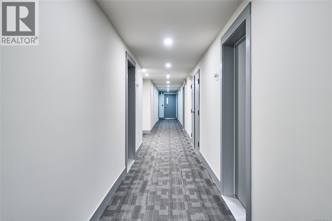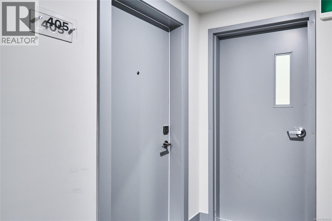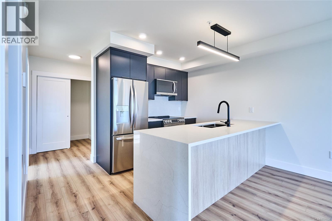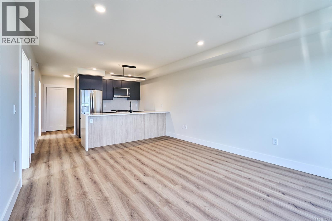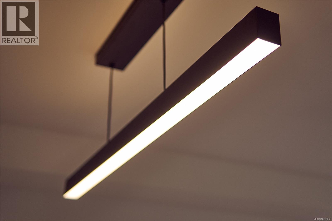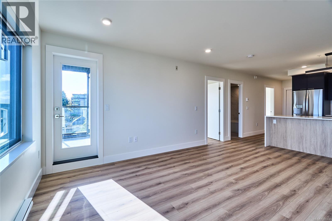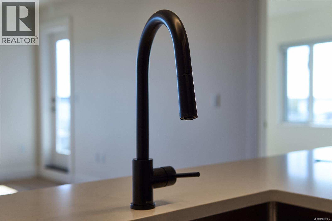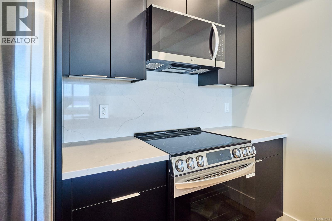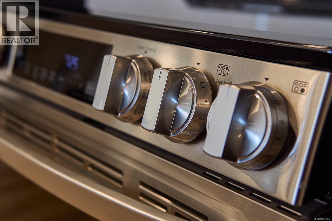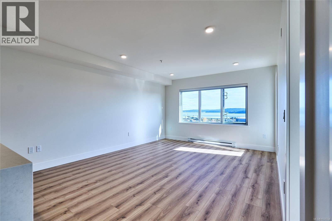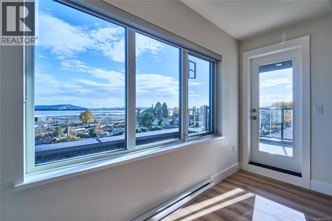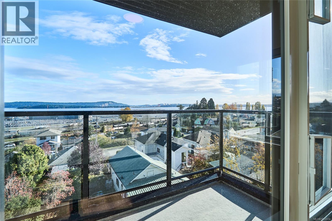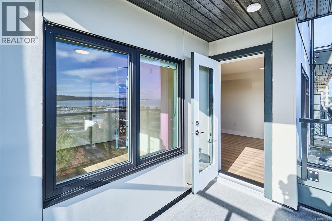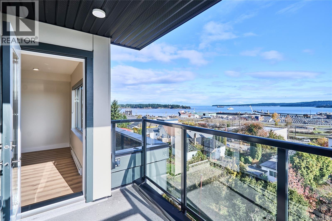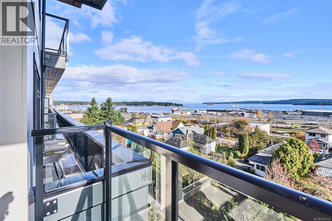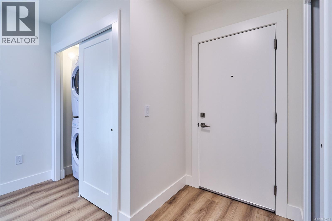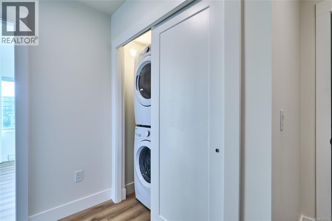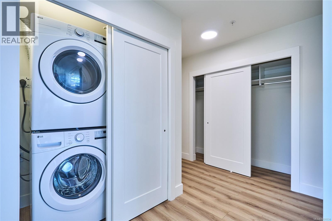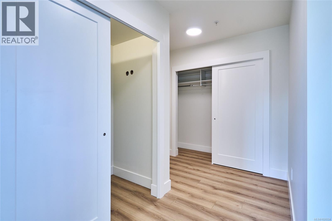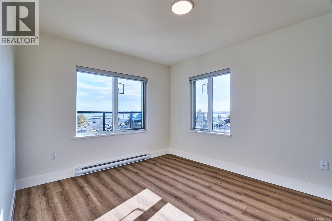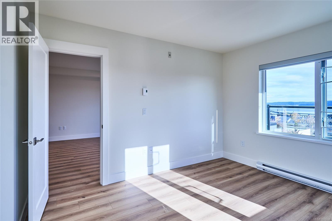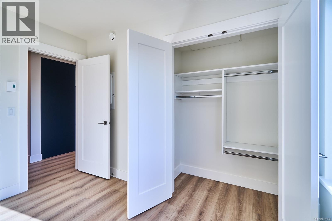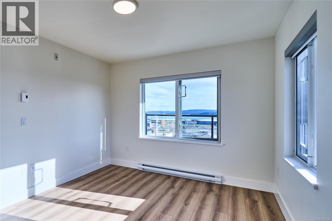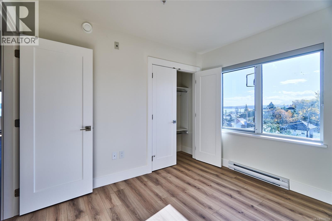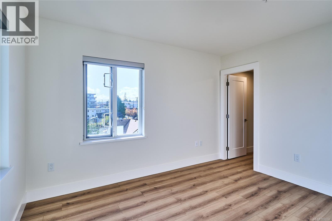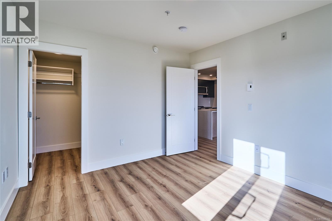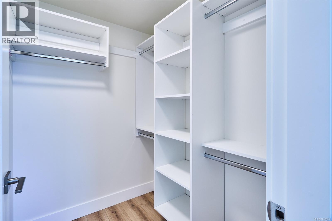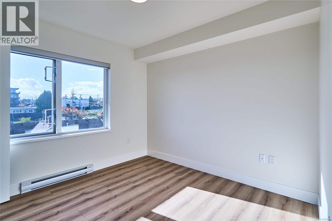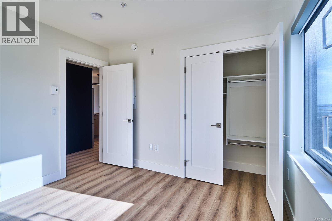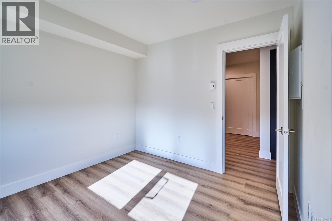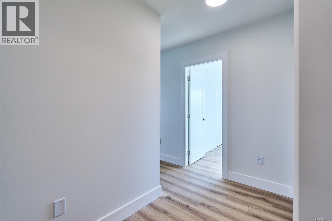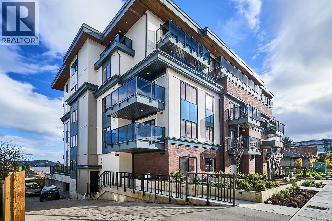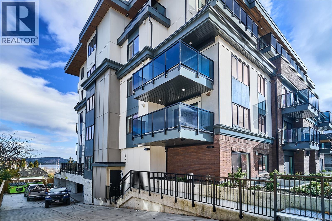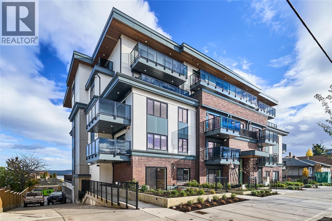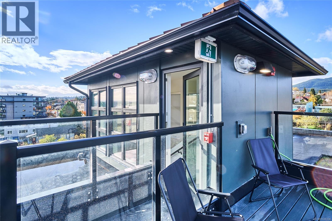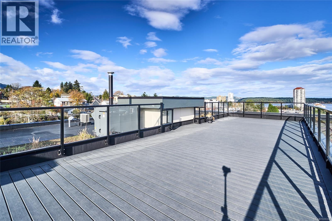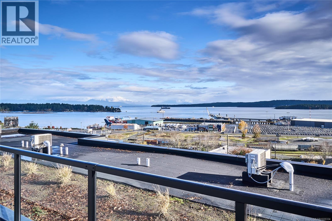405 45 Haliburton St Nanaimo, British Columbia V9R 4V6
$559,900Maintenance,
$398 Monthly
Maintenance,
$398 MonthlyWelcome to Lumina, in the heart of Nanaimo’s Harbourview District — a Principal Property community where modern living meets coastal charm. Just steps from the harbourfront, seawall, cafés, shops, parks, and the Hullo Ferries, Lumina places you at the center of a vibrant, evolving neighborhood. This lovely residence offers a refined blend of style and comfort, featuring bright open-concept living, high-end finishes, and a spacious balcony with sweeping city and harbour views. Every element — from the quartz waterfall countertops and smart appliances to the soft-close cabinetry — reflects thoughtful design and attention to detail. Residents also enjoy access to Lumina’s stunning rooftop terrace — an elevated retreat with panoramic harbour and mountain views, perfect for morning coffee or sunset gatherings. Blending the best of coastal urban living, this home is more than a place to live, it’s a front-row seat to downtown Nanaimo’s vibrant future. (id:57571)
Open House
This property has open houses!
12:00 pm
Ends at:2:00 pm
Join us this Saturday for our Open House at the Harbourview presentation center, 10 Haliburton Street. Chris Rigby, Harbourview District & Downtown expert will be there to answer all of your questions!
Property Details
| MLS® Number | 1020334 |
| Property Type | Single Family |
| Neigbourhood | South Nanaimo |
| Community Features | Pets Allowed, Family Oriented |
| Parking Space Total | 1 |
Building
| Bathroom Total | 1 |
| Bedrooms Total | 2 |
| Appliances | Microwave, Refrigerator, Stove, Washer, Dryer |
| Architectural Style | Contemporary, Westcoast |
| Constructed Date | 2025 |
| Cooling Type | Air Conditioned |
| Heating Fuel | Electric |
| Heating Type | Baseboard Heaters |
| Size Interior | 839 Ft2 |
| Total Finished Area | 839 Sqft |
| Type | Apartment |
Parking
| Underground |
Land
| Acreage | No |
| Zoning Type | Residential |
Rooms
| Level | Type | Length | Width | Dimensions |
|---|---|---|---|---|
| Main Level | Bathroom | 5'0 x 8'0 | ||
| Main Level | Bedroom | 10'6 x 10'0 | ||
| Main Level | Primary Bedroom | 10'6 x 12'6 | ||
| Main Level | Living Room/dining Room | 12'8 x 18'0 | ||
| Main Level | Kitchen | 9'0 x 8'6 |
https://www.realtor.ca/real-estate/29097156/405-45-haliburton-st-nanaimo-south-nanaimo

