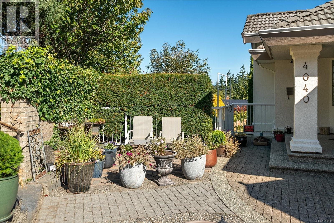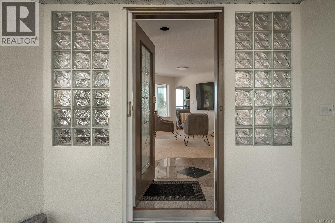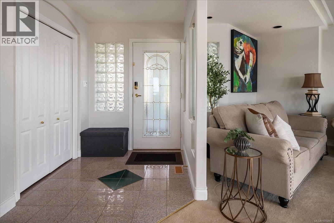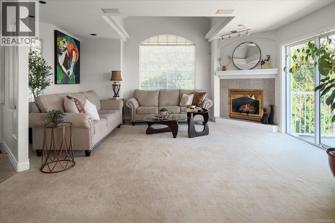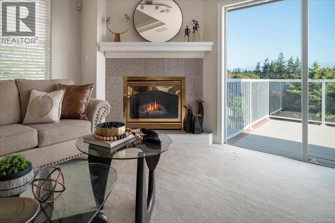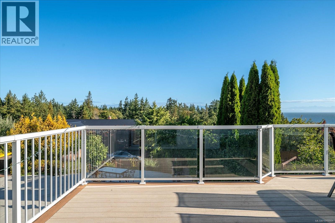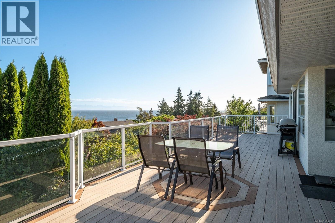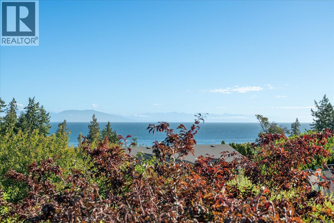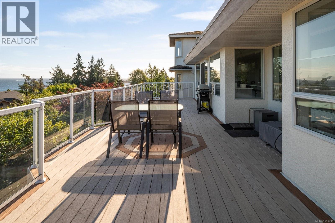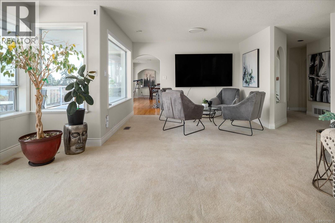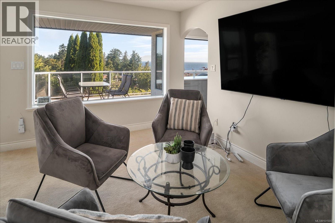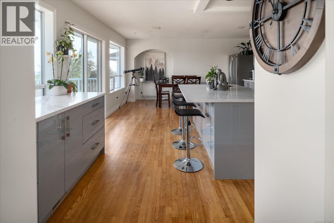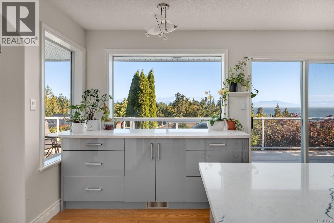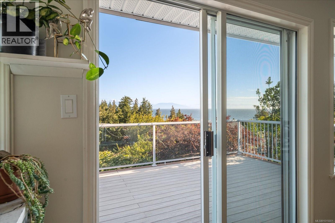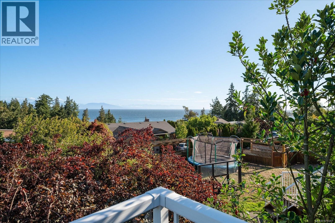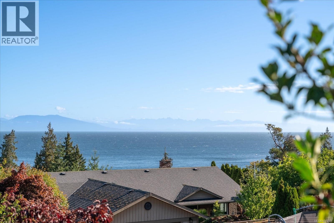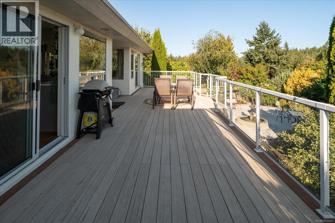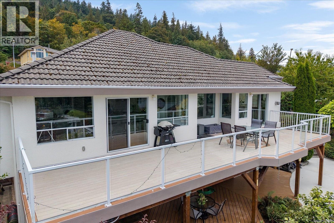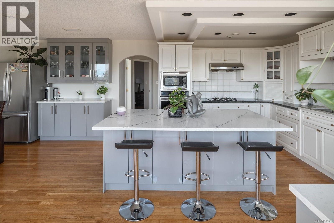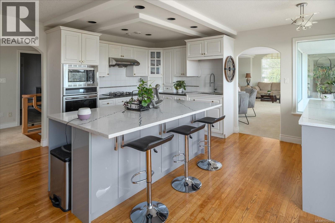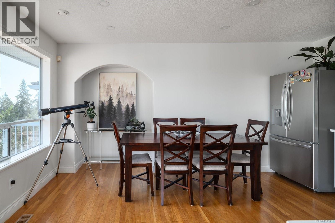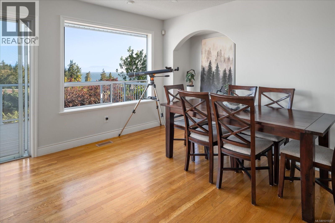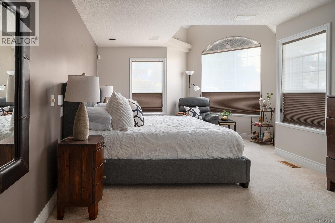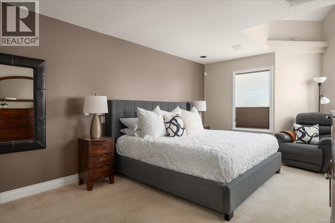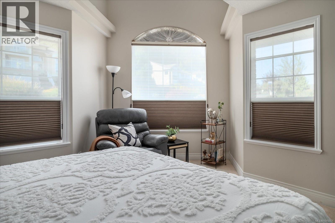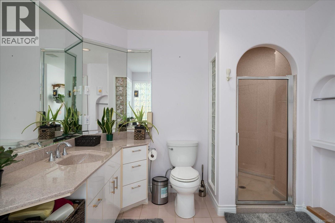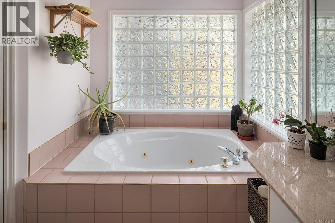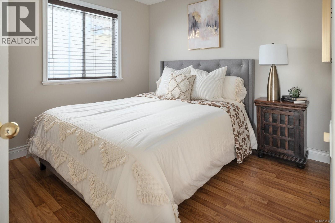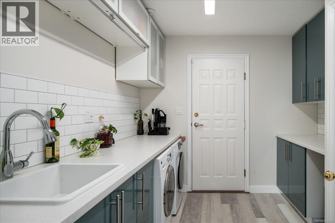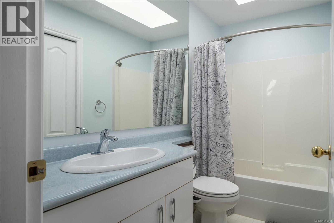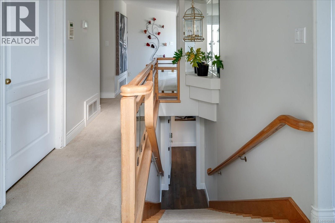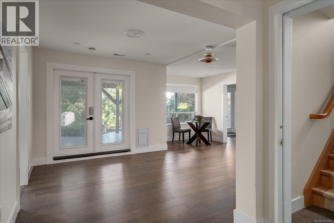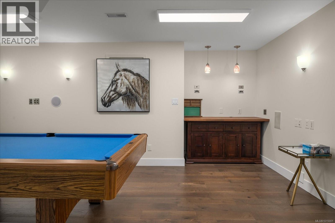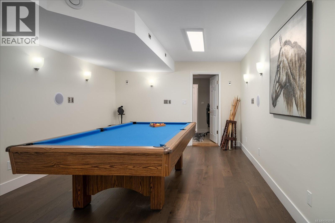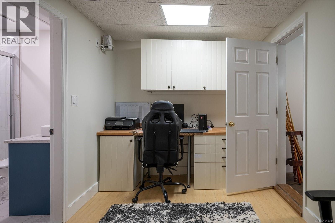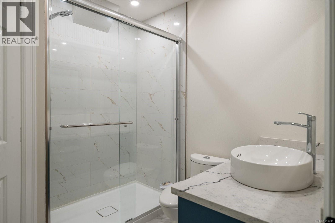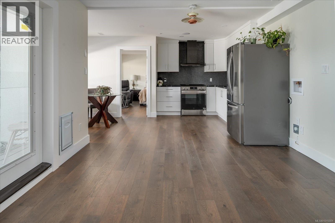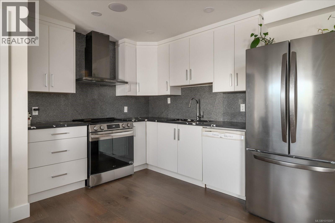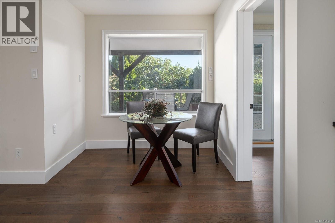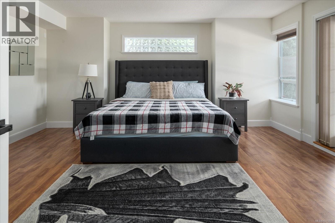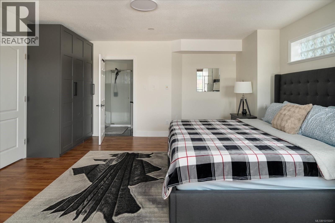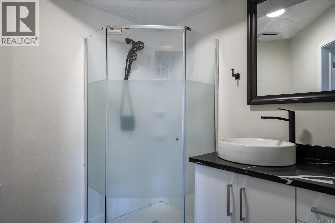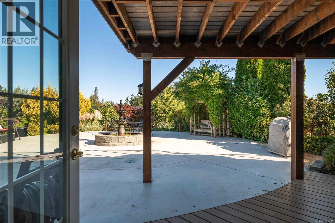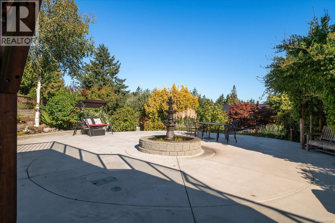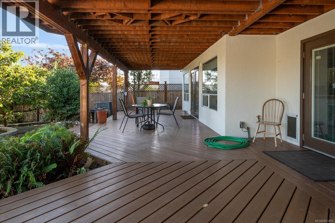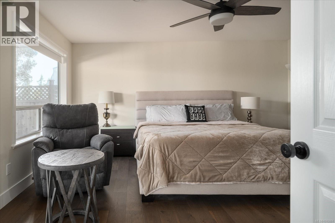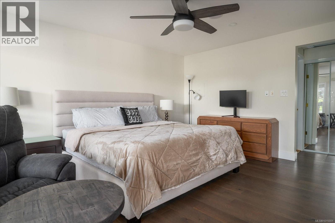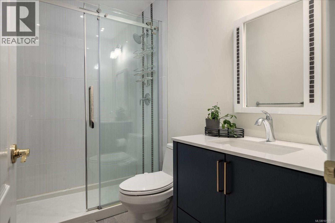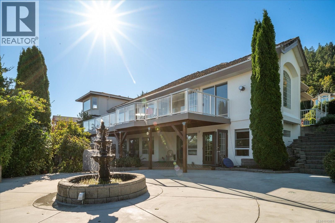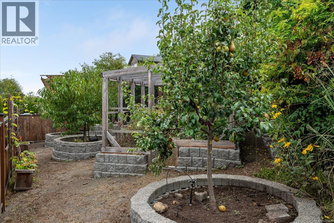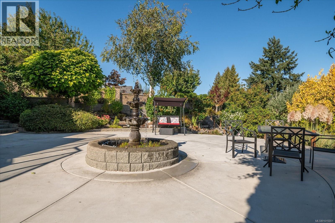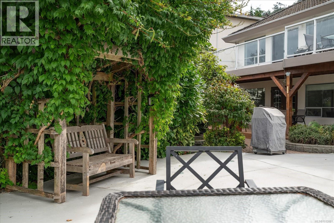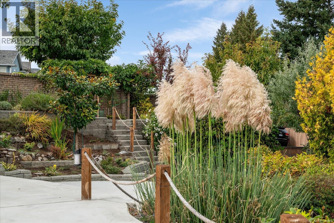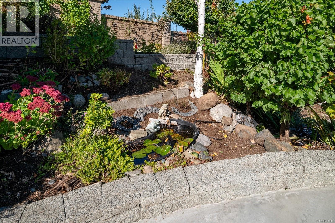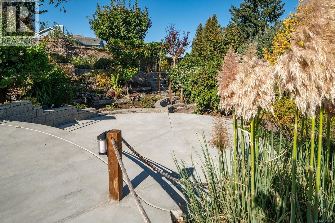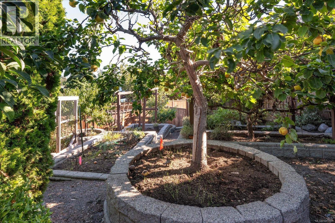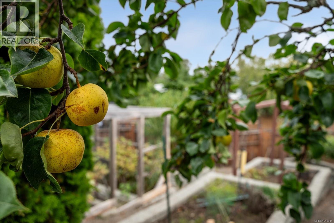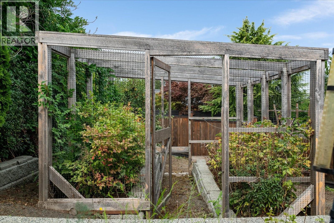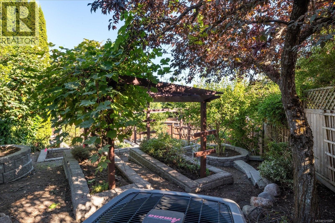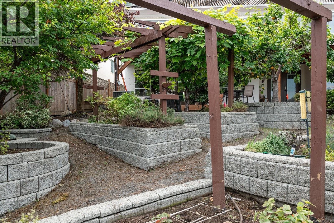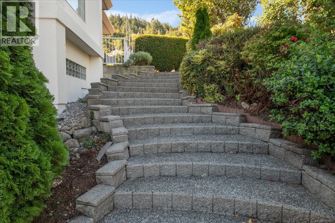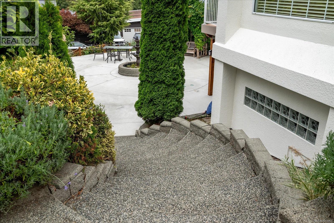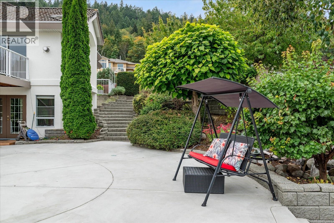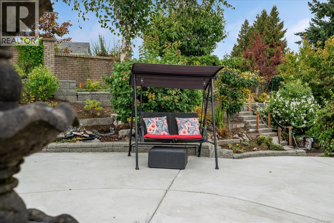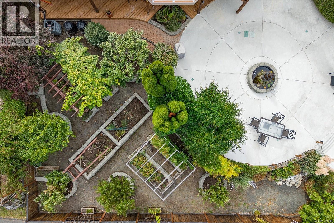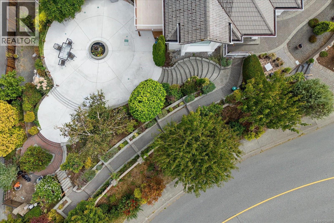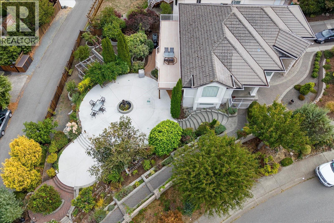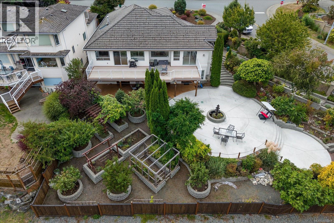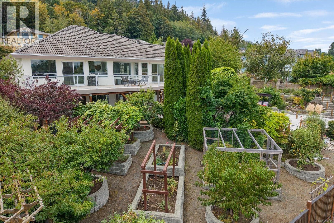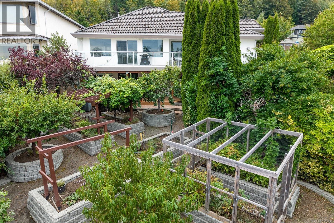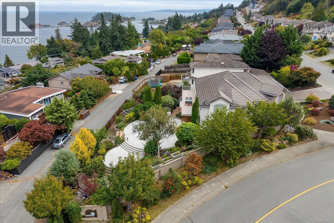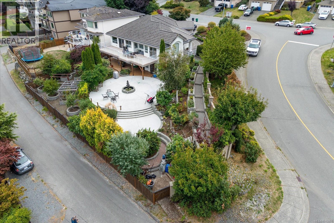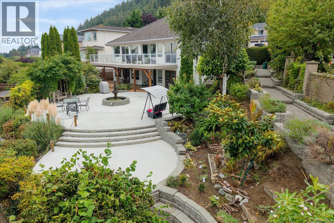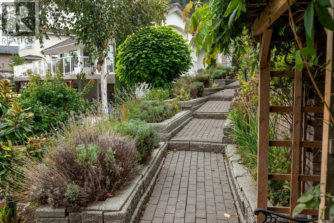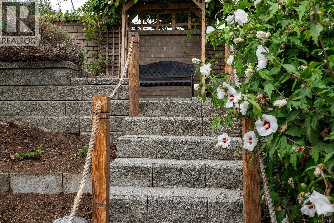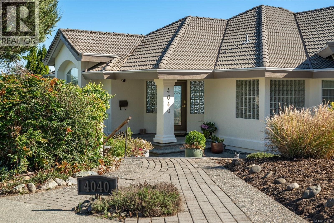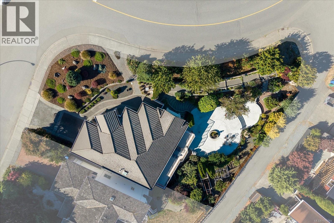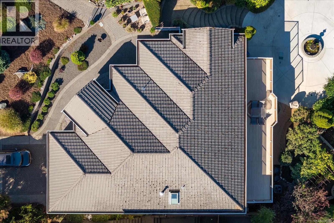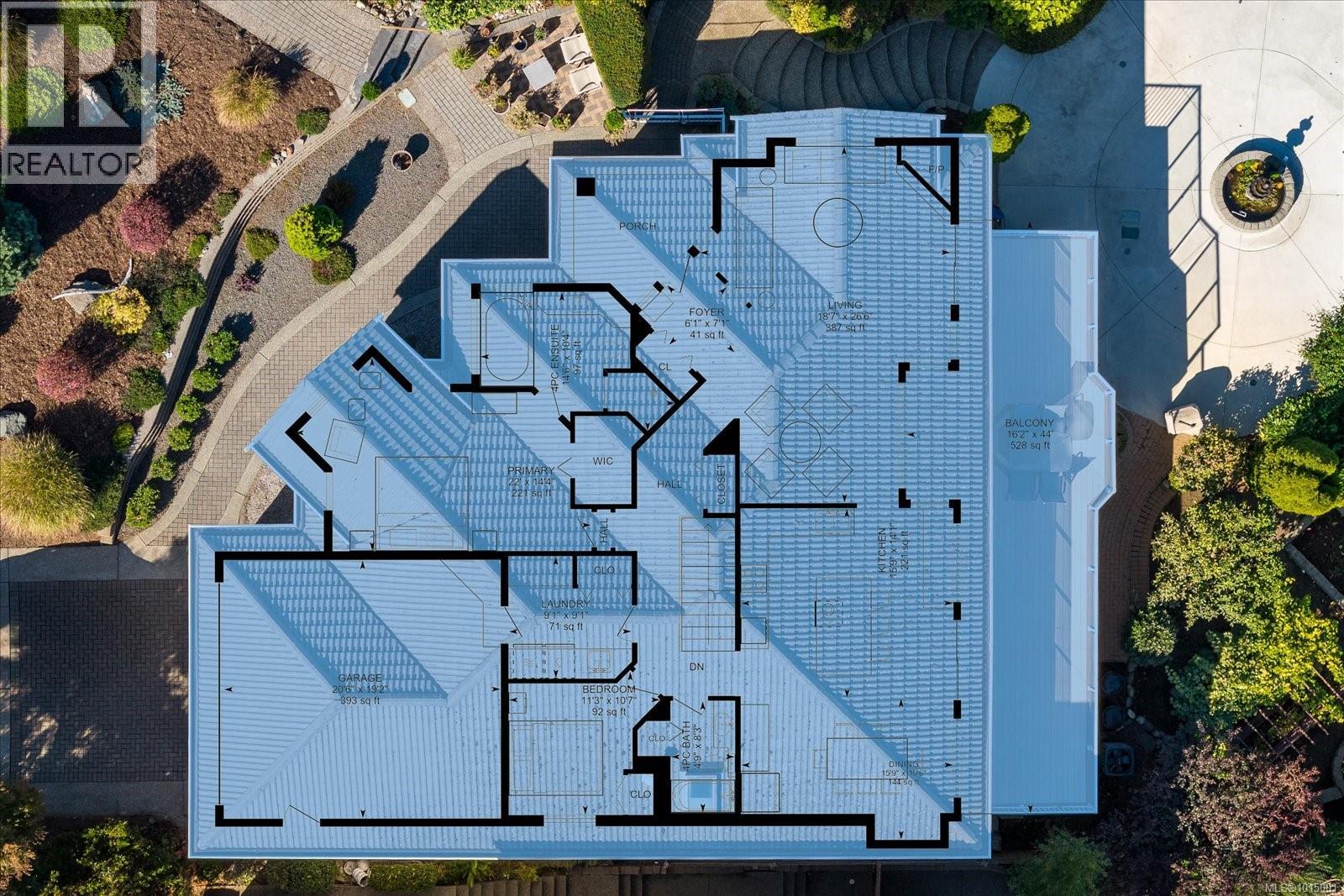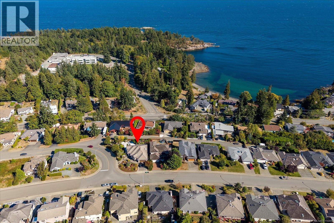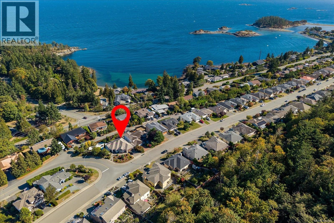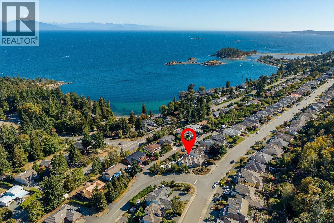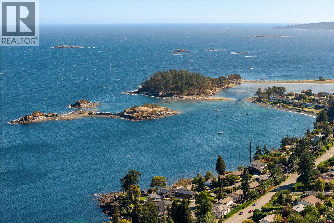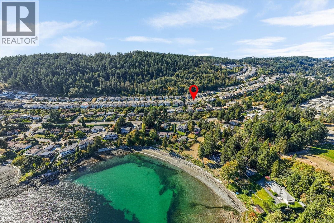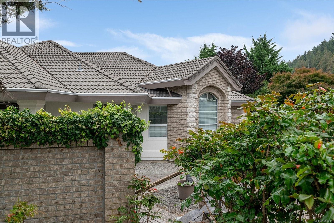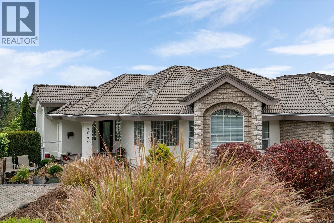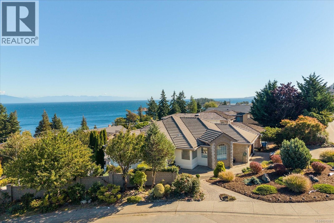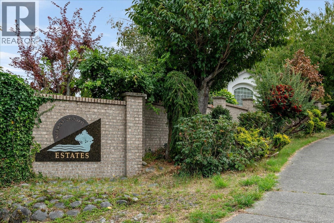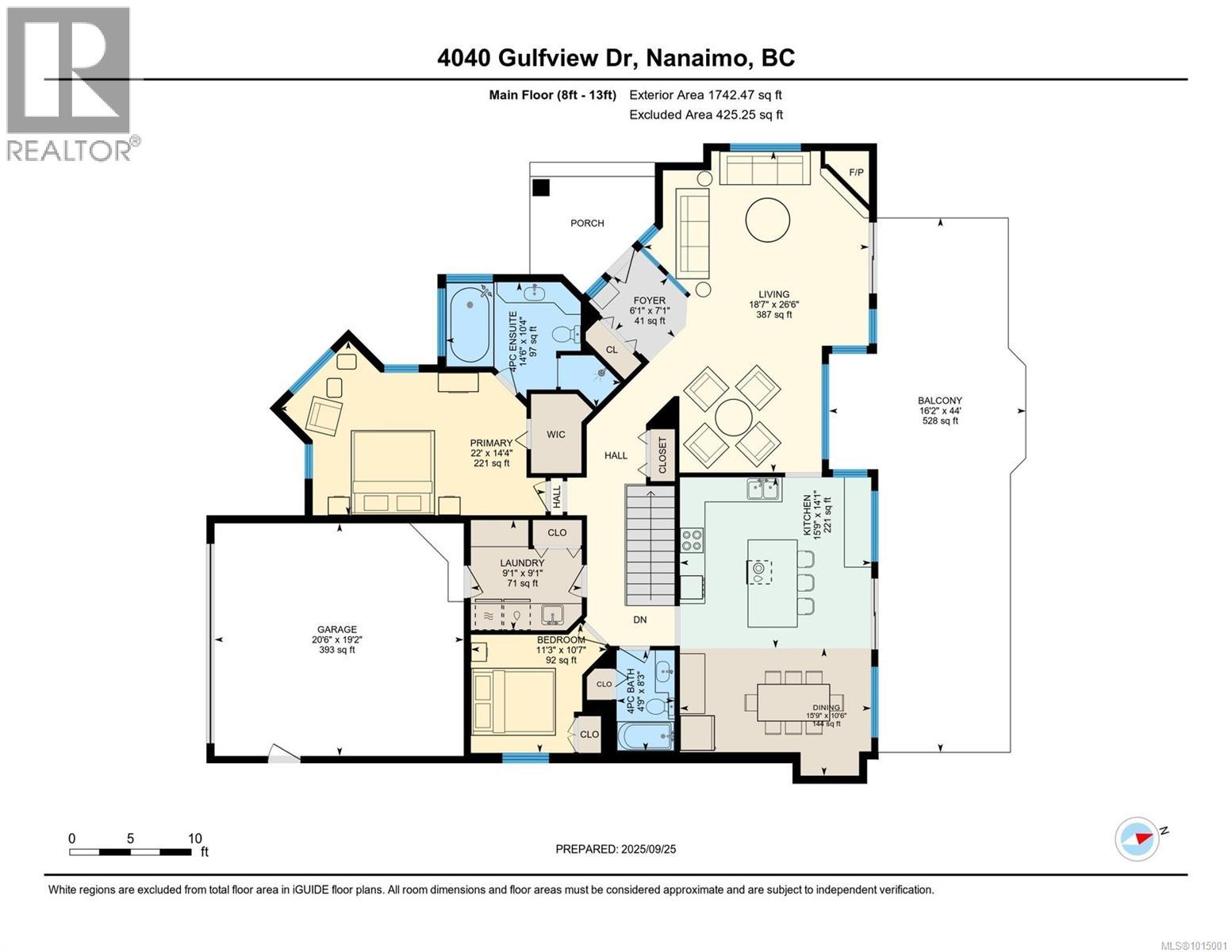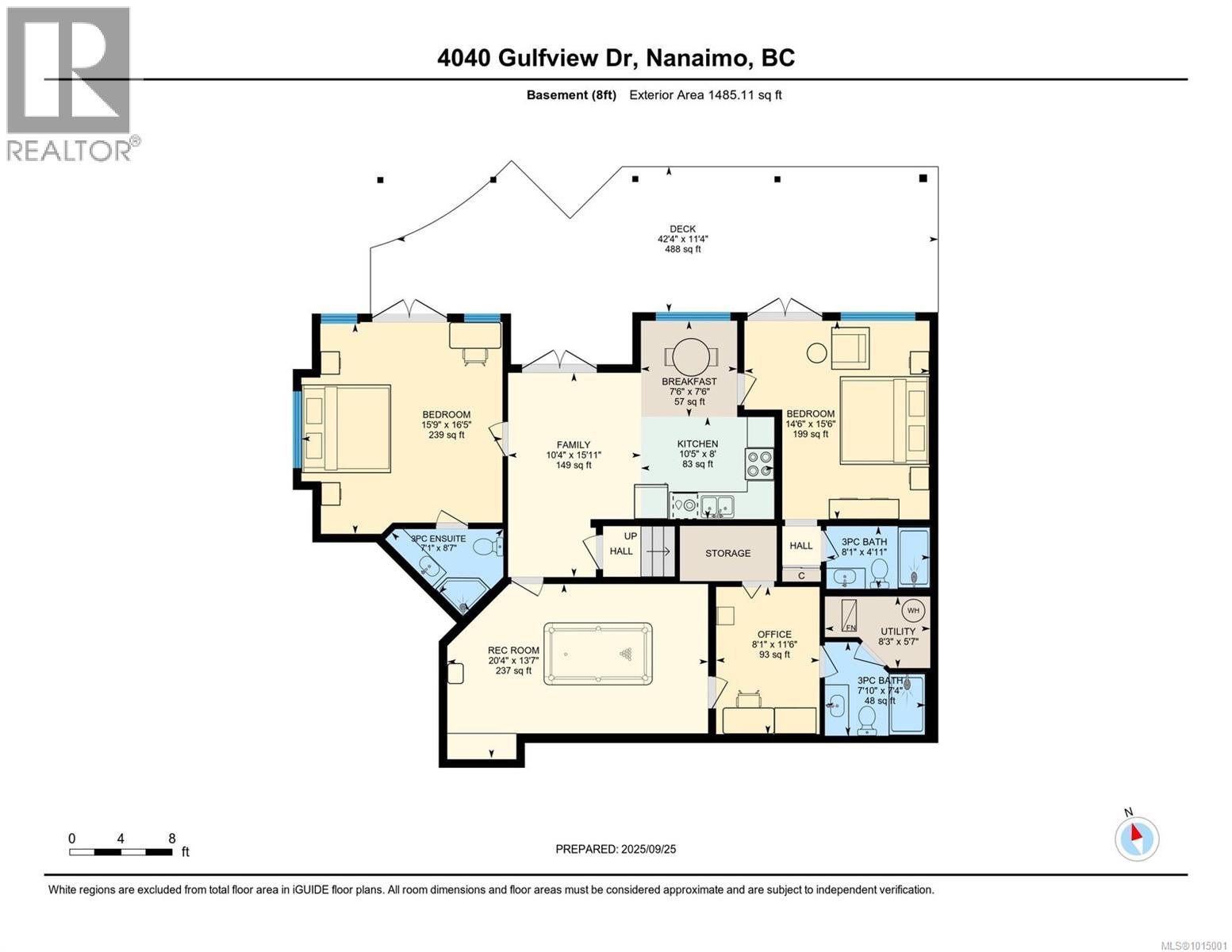4 Bedroom
5 Bathroom
3700 Sqft
Fireplace
Air Conditioned
Forced Air, Heat Pump
$1,248,000
Georgie Award for housing design winner, Morningside Estate’s show home with many updates is now available. This level-entry Gulf view drive located, executive residence on 0.25acres corner lot with magnificent views of Pipers Lagoon, Shack Island & Coast Mountains with R5 zoning. It offers 4 bedrooms/5 full bathrooms with three ensuite bathrooms, master suite with vaulted ceilings, one media room, one office/gaming room with attached bathroom, with a versatile layout ideal for families & combines modern convenience. Recent upgrades include an updated kitchen with new stainless appliances, smart lighting, new exterior paint, new lower floor paint with a kitchen giving suite potential, garden concrete updates. The house has 8 zone intelligent app-controlled irrigation system for a low-maintenance yard and excellent landscaping with mature fruit trees on one side and ornamental garden on the other with fountain and a lily pond. The yard is fully fenced and landscaped. Sliding glass doors open to an ocean-view big deck, while a large patio provides additional outdoor living space. Enjoy easy indoor-outdoor flow & amazing views in this thoughtfully designed home that blends comfort, style, functionality in one of the area’s most desirable neighbourhoods. Verify any msmts deemed imp. (id:57571)
Property Details
|
MLS® Number
|
1015001 |
|
Property Type
|
Single Family |
|
Neigbourhood
|
North Nanaimo |
|
Features
|
Corner Site, Other |
|
Parking Space Total
|
2 |
|
Structure
|
Patio(s) |
|
View Type
|
Ocean View |
Building
|
Bathroom Total
|
5 |
|
Bedrooms Total
|
4 |
|
Constructed Date
|
1992 |
|
Cooling Type
|
Air Conditioned |
|
Fireplace Present
|
Yes |
|
Fireplace Total
|
1 |
|
Heating Fuel
|
Electric, Natural Gas |
|
Heating Type
|
Forced Air, Heat Pump |
|
Size Interior
|
3700 Sqft |
|
Total Finished Area
|
3227.58 Sqft |
|
Type
|
House |
Land
|
Access Type
|
Road Access |
|
Acreage
|
No |
|
Size Irregular
|
12164 |
|
Size Total
|
12164 Sqft |
|
Size Total Text
|
12164 Sqft |
|
Zoning Description
|
R5 |
|
Zoning Type
|
Residential |
Rooms
| Level |
Type |
Length |
Width |
Dimensions |
|
Lower Level |
Utility Room |
|
|
8'3 x 5'7 |
|
Lower Level |
Bathroom |
|
|
7'10 x 7'4 |
|
Lower Level |
Den |
|
|
8'1 x 11'6 |
|
Lower Level |
Ensuite |
|
|
8'1 x 4'11 |
|
Lower Level |
Bedroom |
|
|
14'6 x 15'6 |
|
Lower Level |
Dining Room |
|
|
7'6 x 7'6 |
|
Lower Level |
Kitchen |
|
|
10'5 x 8'0 |
|
Lower Level |
Recreation Room |
|
|
20'4 x 13'7 |
|
Lower Level |
Family Room |
|
|
10'4 x 15'11 |
|
Lower Level |
Ensuite |
|
|
7'1 x 8'7 |
|
Lower Level |
Bedroom |
|
|
15'9 x 16'5 |
|
Main Level |
Patio |
|
|
16'2 x 44'0 |
|
Main Level |
Laundry Room |
|
|
9'1 x 9'1 |
|
Main Level |
Bathroom |
|
|
4'9 x 8'3 |
|
Main Level |
Living Room |
|
|
18'7 x 26'6 |
|
Main Level |
Dining Room |
|
|
15'9 x 10'6 |
|
Main Level |
Kitchen |
|
|
15'9 x 14'1 |
|
Main Level |
Entrance |
|
|
6'1 x 7'1 |
|
Main Level |
Bedroom |
|
|
11'3 x 10'7 |
|
Main Level |
Ensuite |
|
|
14'6 x 10'4 |
|
Main Level |
Primary Bedroom |
|
|
22'0 x 14'4 |


