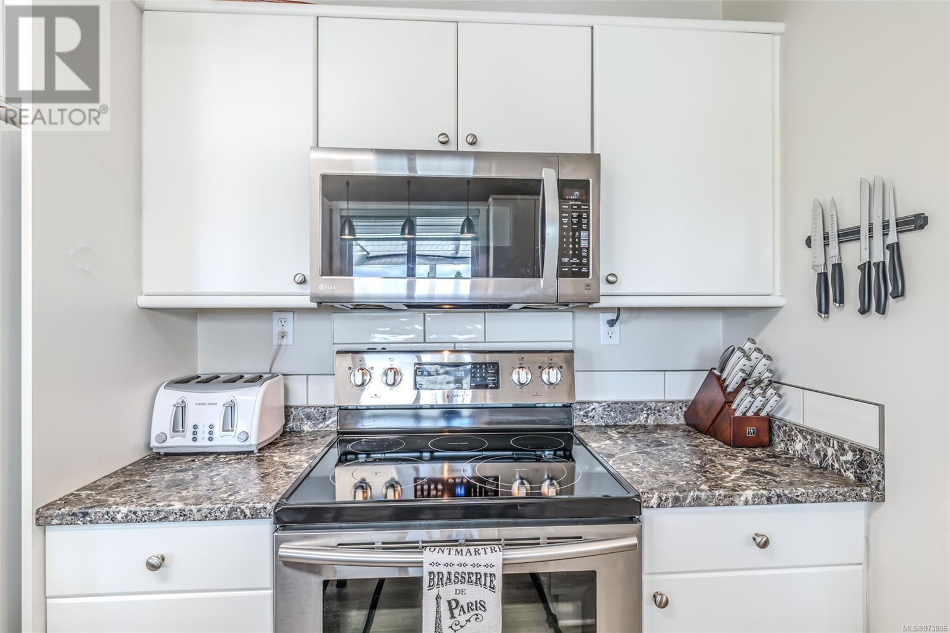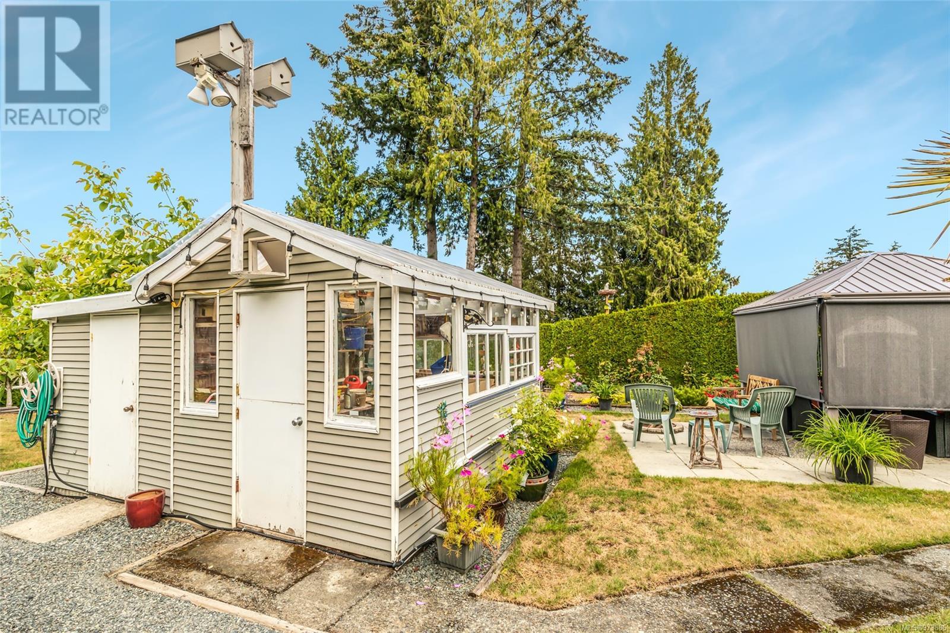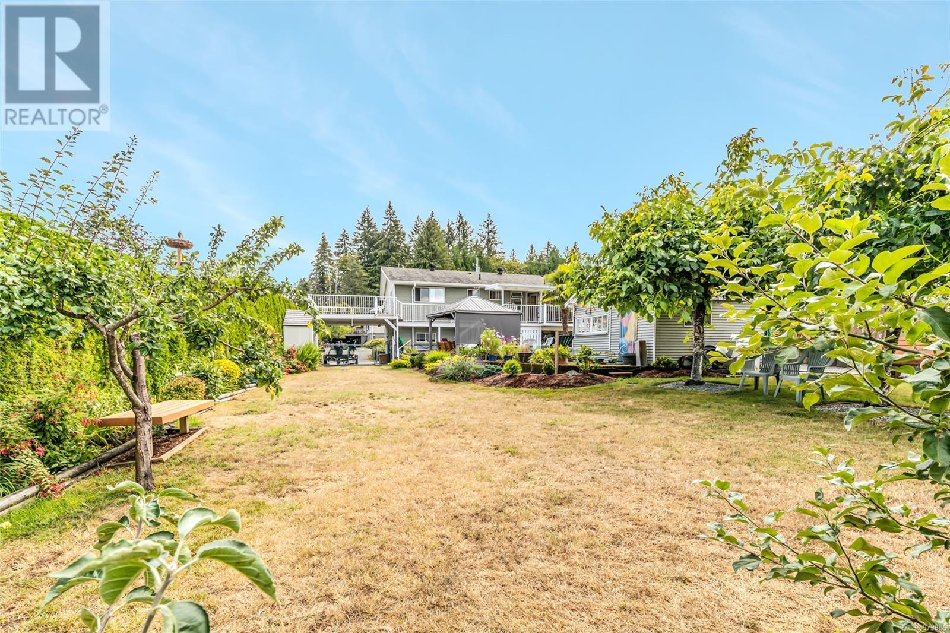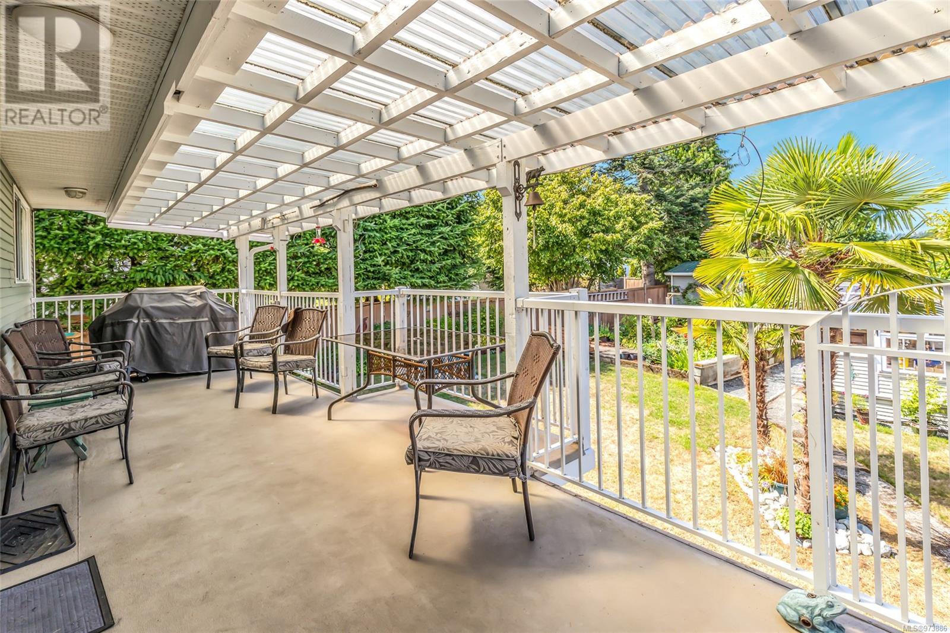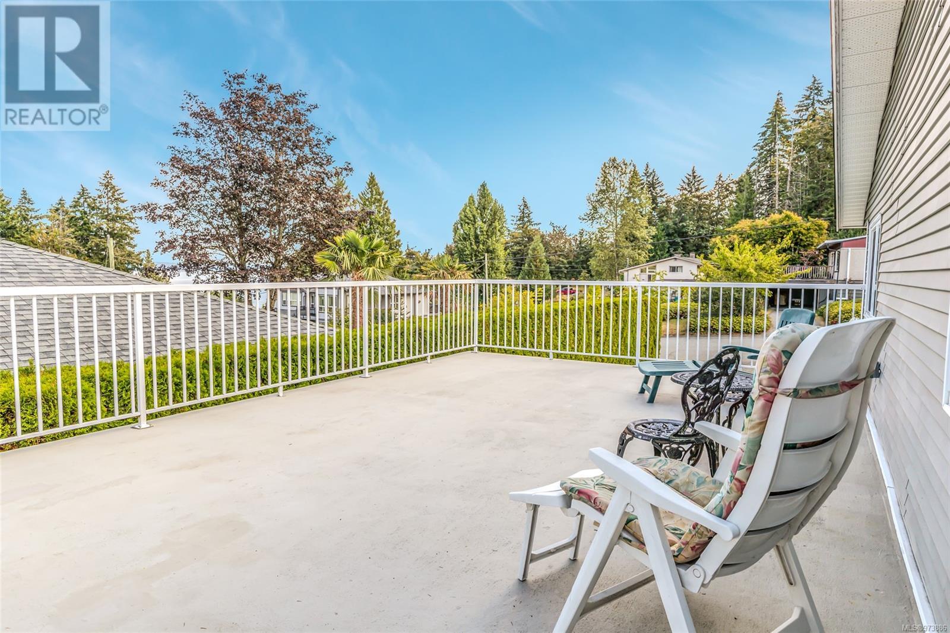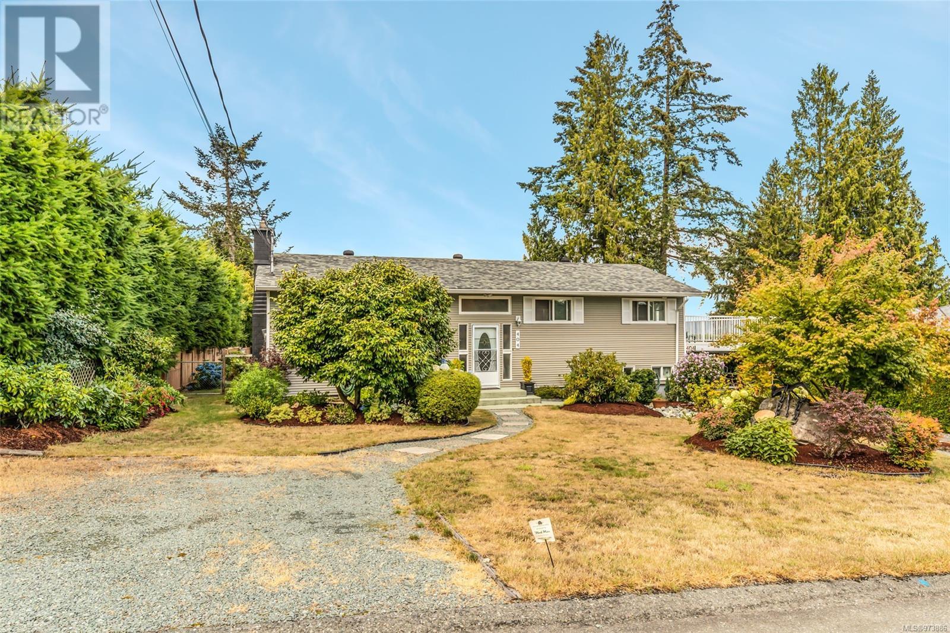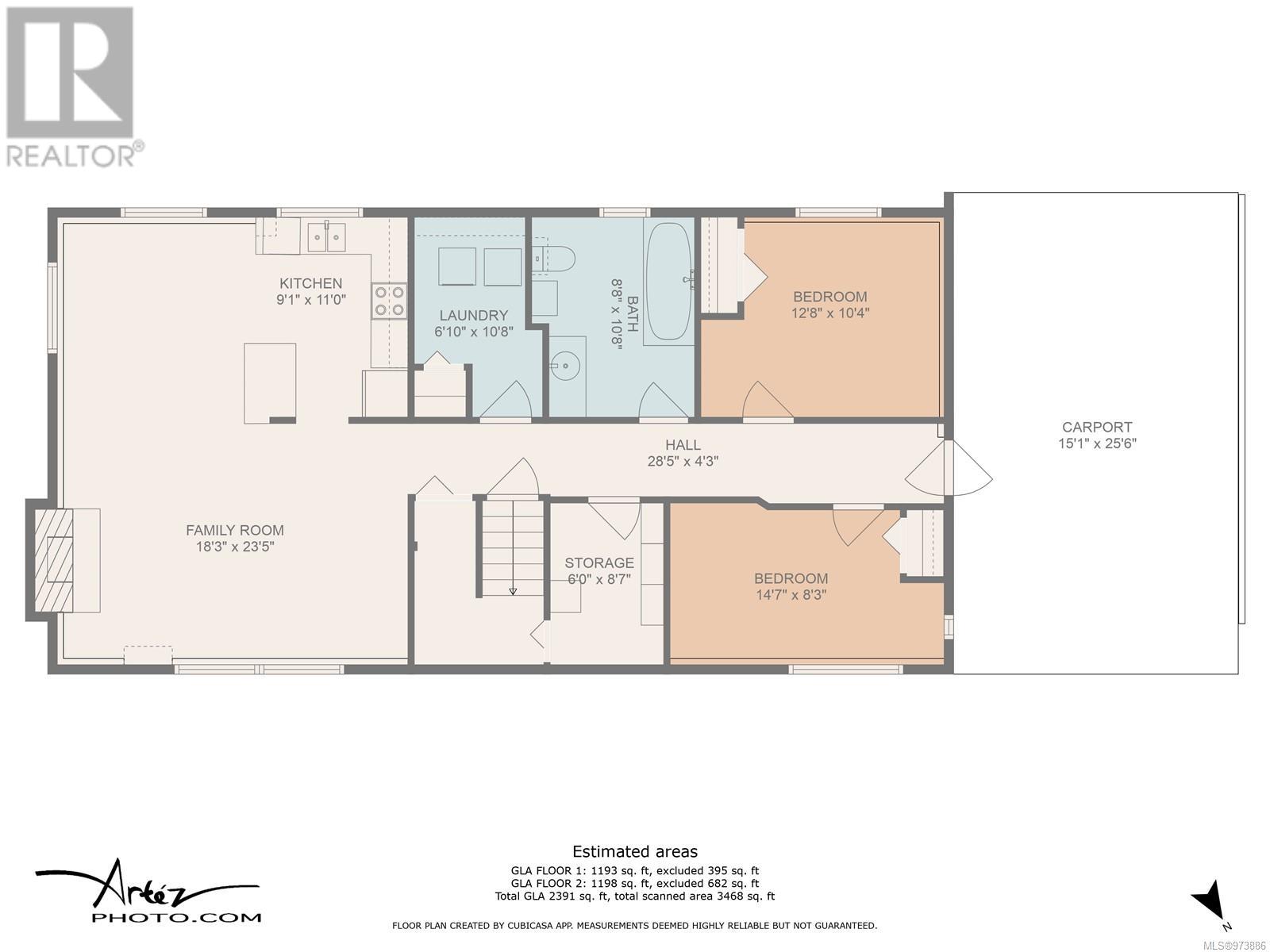5 Bedroom
3 Bathroom
2391 sqft
Fireplace
None
Baseboard Heaters
$949,900
Discover your dream home with this beautifully maintained property, boasting 5 spacious bedrooms including a versatile 2-bedroom suite perfect for guests or extended family. Nestled on a large, beautifully landscaped lot, this residence offers a serene setting on a quiet street, yet remains conveniently close to shopping, schools, golf courses, and marinas. Enjoy pleasant views of the ocean from the comfort of your home, and make the most of the expansive covered deck – ideal for entertaining or relaxing. The property features ample space for RVs and other recreational toys, making it perfect for those who love the outdoors. Recent upgrades enhance the home’s charm, with fresh flooring, modern paint, updated trims, doors, countertops and windows. Efficient and comfortable fireplace inserts on each floor ensures total comfort on cold winter nights, while additional enhancements include upgraded great outbuildings, carport and fully fenced yard. Experience comfort and convenience in this exceptional home that combines modern amenities with a picturesque setting. (id:57571)
Property Details
|
MLS® Number
|
973886 |
|
Property Type
|
Single Family |
|
Neigbourhood
|
Ladysmith |
|
Features
|
Central Location, Level Lot, Other, Marine Oriented |
|
Parking Space Total
|
2 |
|
Plan
|
Vip11855 |
|
Structure
|
Workshop |
|
View Type
|
Ocean View |
Building
|
Bathroom Total
|
3 |
|
Bedrooms Total
|
5 |
|
Constructed Date
|
1977 |
|
Cooling Type
|
None |
|
Fireplace Present
|
Yes |
|
Fireplace Total
|
2 |
|
Heating Fuel
|
Electric, Wood |
|
Heating Type
|
Baseboard Heaters |
|
Size Interior
|
2391 Sqft |
|
Total Finished Area
|
2391 Sqft |
|
Type
|
House |
Land
|
Access Type
|
Road Access |
|
Acreage
|
No |
|
Size Irregular
|
12800 |
|
Size Total
|
12800 Sqft |
|
Size Total Text
|
12800 Sqft |
|
Zoning Description
|
R1 |
|
Zoning Type
|
Residential |
Rooms
| Level |
Type |
Length |
Width |
Dimensions |
|
Lower Level |
Storage |
|
|
6'0 x 8'7 |
|
Lower Level |
Family Room |
|
|
18'3 x 23'5 |
|
Lower Level |
Laundry Room |
|
|
10'8 x 6'10 |
|
Lower Level |
Kitchen |
|
|
11'0 x 9'1 |
|
Lower Level |
Bedroom |
|
|
14'7 x 8'3 |
|
Lower Level |
Bedroom |
|
|
14'0 x 12'8 |
|
Lower Level |
Bathroom |
|
|
8'8 x 10'8 |
|
Main Level |
Primary Bedroom |
|
|
10'8 x 12'11 |
|
Main Level |
Living Room |
|
|
18'8 x 12'10 |
|
Main Level |
Kitchen |
|
|
9'0 x 10'8 |
|
Main Level |
Ensuite |
|
|
4'0 x 4'8 |
|
Main Level |
Dining Room |
|
|
11'1 x 8'8 |
|
Main Level |
Bedroom |
|
|
9'5 x 9'2 |
|
Main Level |
Bedroom |
9 ft |
|
9 ft x Measurements not available |
|
Main Level |
Bathroom |
|
|
9'2 x 9'5 |













