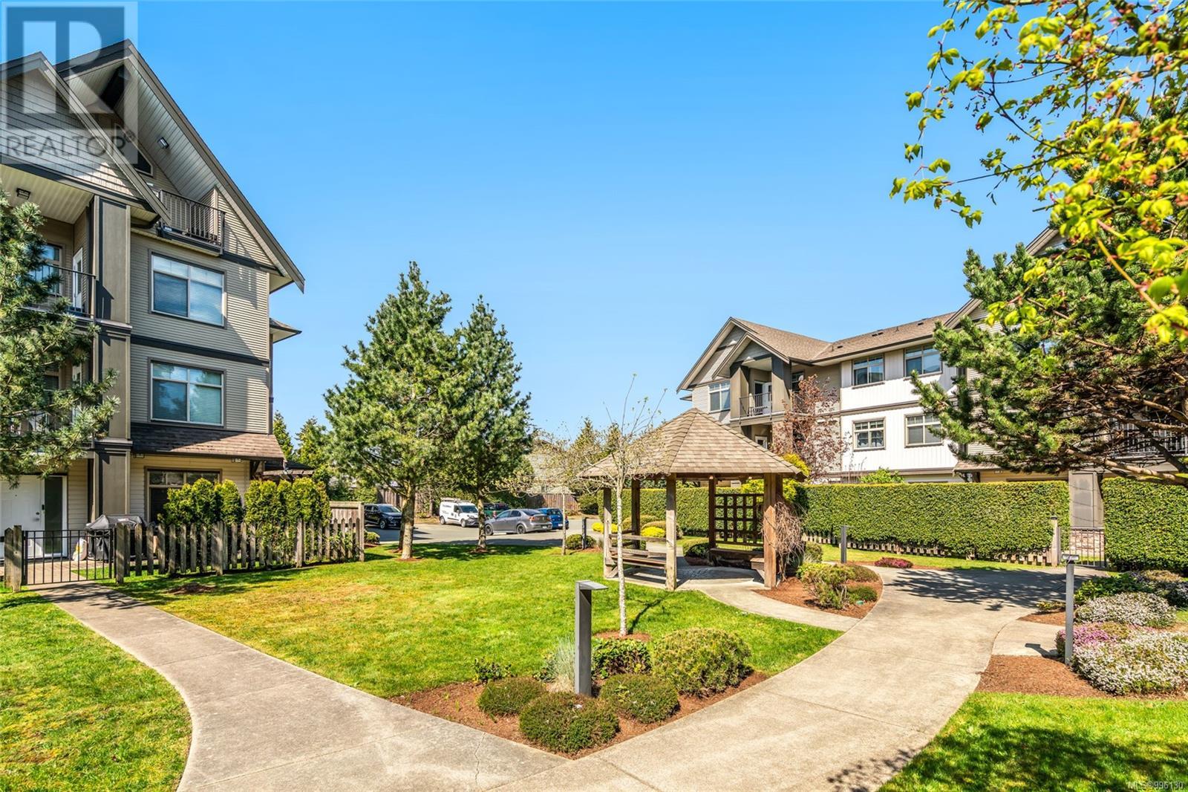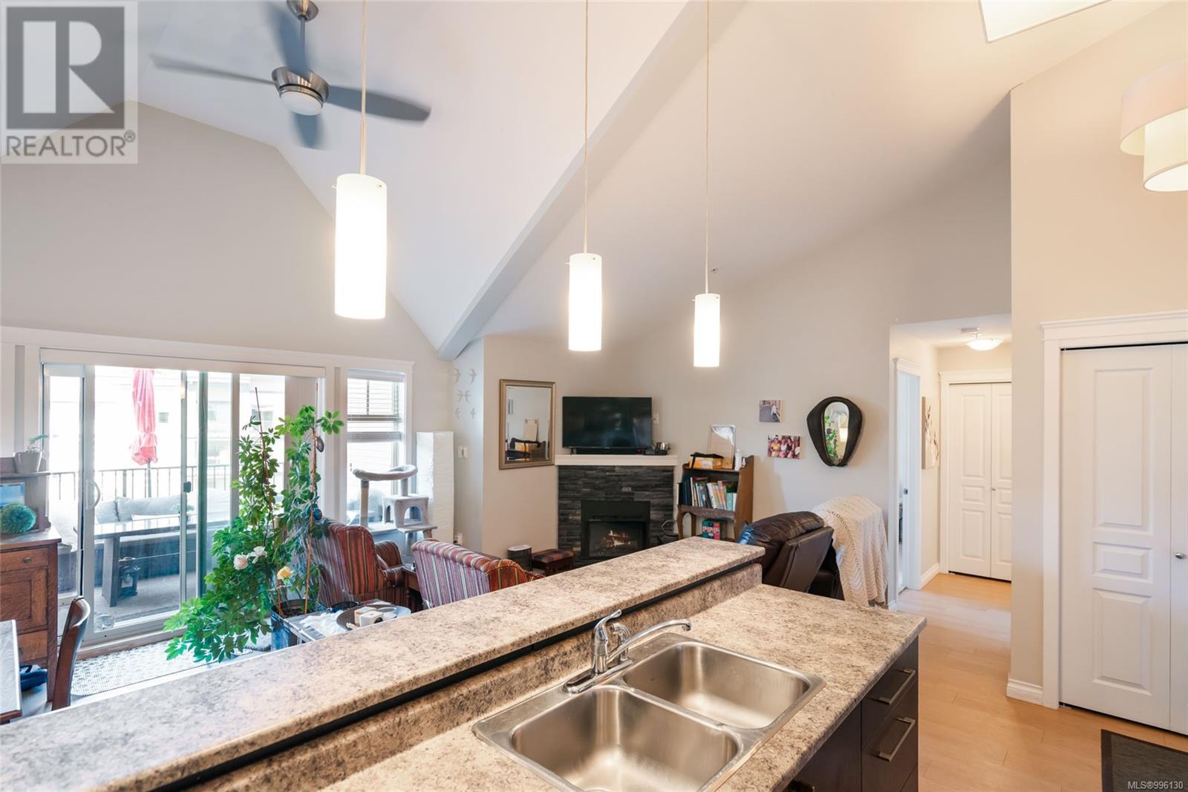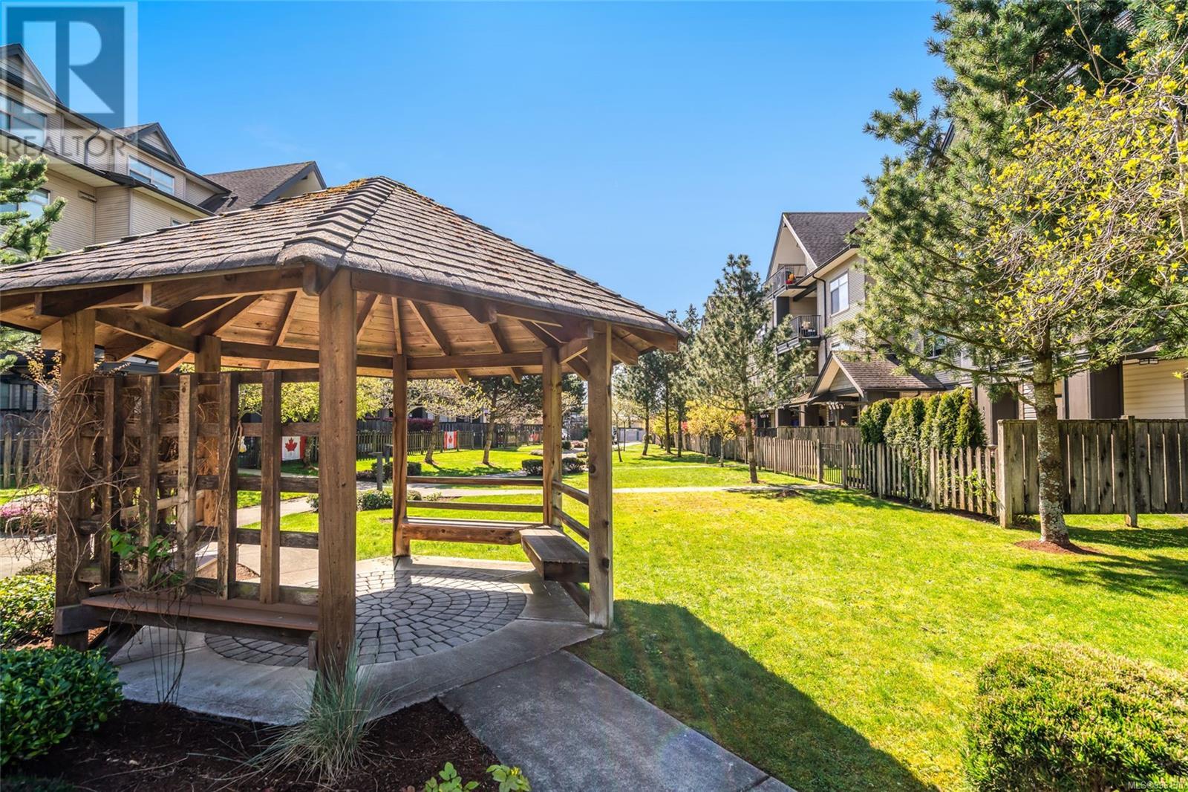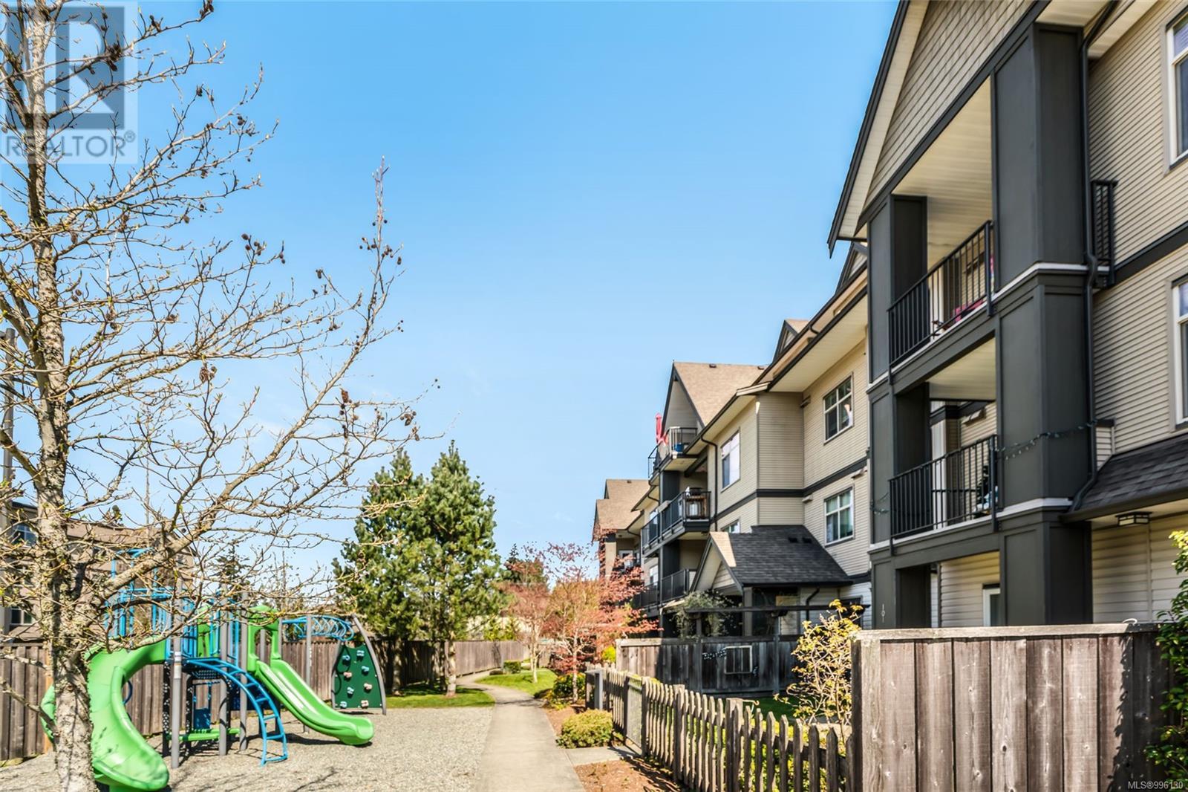2 Bedroom
2 Bathroom
1000 Sqft
Fireplace
None
Baseboard Heaters
$489,000Maintenance,
$321 Monthly
Perched on the top floor of Meredith Courts, this 2-bedroom, 2-bathroom condo stretches just under 1,000 sq ft and boasts vaulted ceilings that soar overhead, creating a sense of space and elegance that’s hard to find at this price point. Step out onto your sun-kissed patio, perfect for morning coffee or sunset unwinding, and enjoy the natural light that fills this well-designed home. The open-concept layout flows effortlessly, with a deluxe fireplace adding warmth and charm to your main living space. The kitchen is as functional as it is stylish, featuring soft-close cabinetry, under-counter lighting, and a full suite of stainless steel appliances. Outside, discover beautifully landscaped grounds, a children’s playground, and proximity to shopping, parks, schools, and more. Two parking stalls, pet-friendly (with restrictions), and rental-friendly — this unit is perfect for homeowners and investors alike. Top-floor units like this don’t come up often. (id:57571)
Property Details
|
MLS® Number
|
996130 |
|
Property Type
|
Single Family |
|
Neigbourhood
|
Central Nanaimo |
|
Community Features
|
Pets Allowed, Family Oriented |
|
Features
|
Central Location, Curb & Gutter, Park Setting, Other |
|
Parking Space Total
|
2 |
|
Plan
|
Vis6878 |
|
View Type
|
Mountain View |
Building
|
Bathroom Total
|
2 |
|
Bedrooms Total
|
2 |
|
Constructed Date
|
2012 |
|
Cooling Type
|
None |
|
Fireplace Present
|
Yes |
|
Fireplace Total
|
1 |
|
Heating Fuel
|
Electric |
|
Heating Type
|
Baseboard Heaters |
|
Size Interior
|
1000 Sqft |
|
Total Finished Area
|
956 Sqft |
|
Type
|
Apartment |
Parking
Land
|
Access Type
|
Road Access |
|
Acreage
|
No |
|
Size Irregular
|
956 |
|
Size Total
|
956 Sqft |
|
Size Total Text
|
956 Sqft |
|
Zoning Description
|
Cor 1 |
|
Zoning Type
|
Multi-family |
Rooms
| Level |
Type |
Length |
Width |
Dimensions |
|
Main Level |
Living Room |
|
|
16'6 x 9'11 |
|
Main Level |
Laundry Room |
|
3 ft |
Measurements not available x 3 ft |
|
Main Level |
Primary Bedroom |
13 ft |
|
13 ft x Measurements not available |
|
Main Level |
Living Room |
|
|
16'6 x 9'11 |
|
Main Level |
Kitchen |
|
|
10'11 x 8'9 |
|
Main Level |
Ensuite |
|
|
3-Piece |
|
Main Level |
Dining Room |
13 ft |
|
13 ft x Measurements not available |
|
Main Level |
Bedroom |
11 ft |
|
11 ft x Measurements not available |
|
Main Level |
Bathroom |
|
|
4-Piece |



































