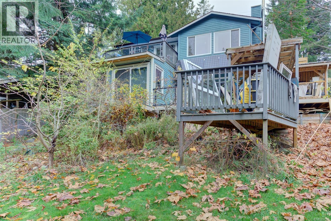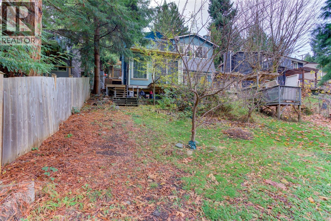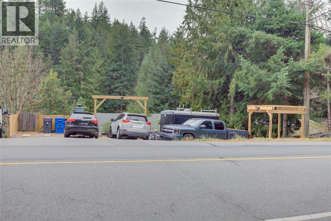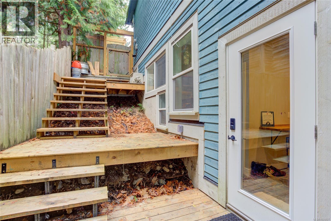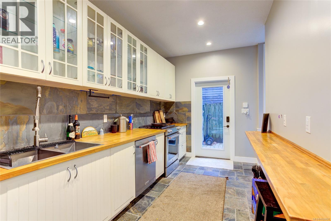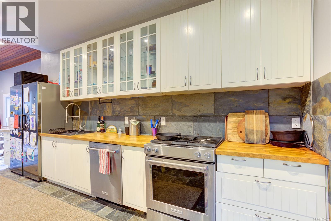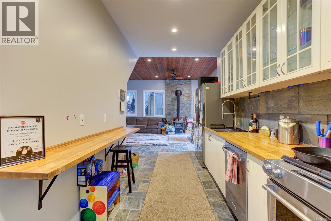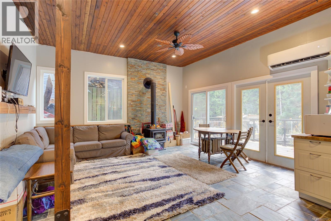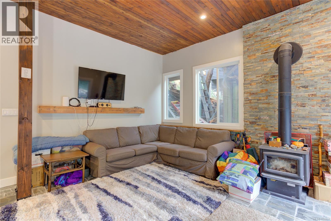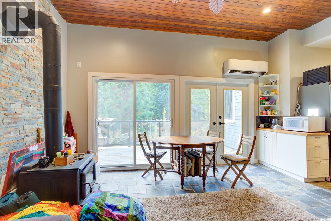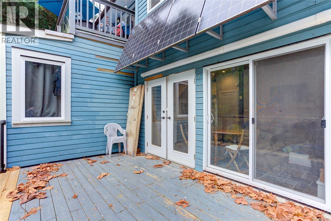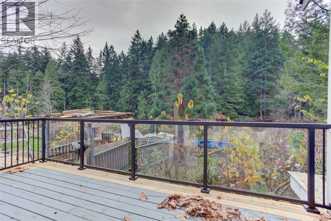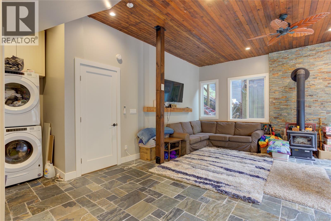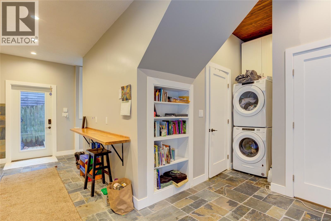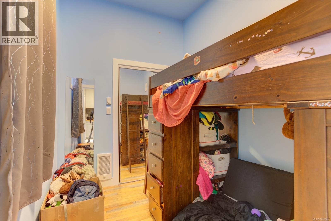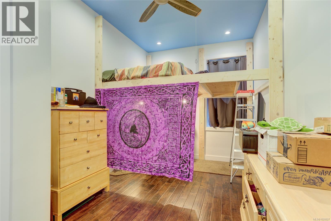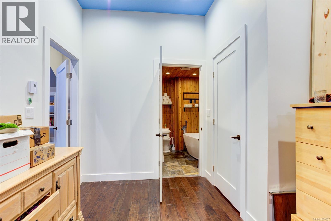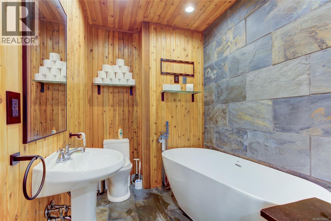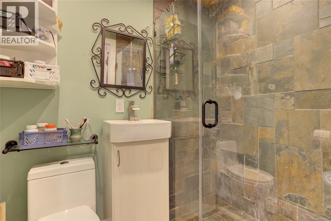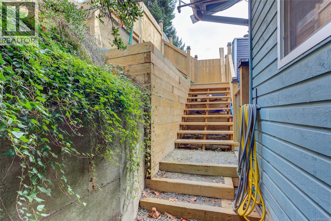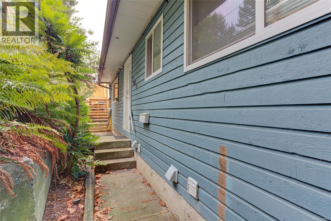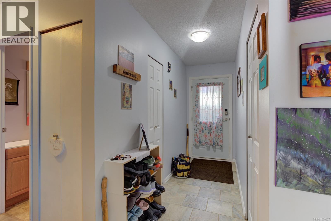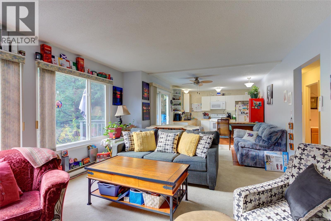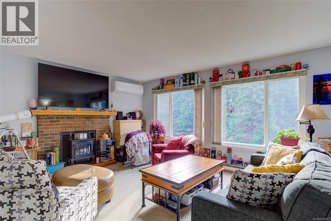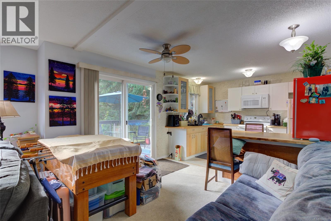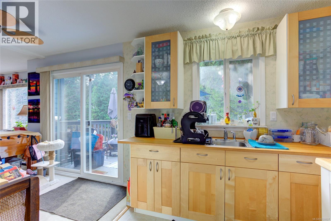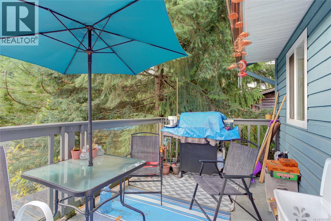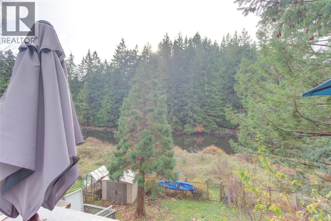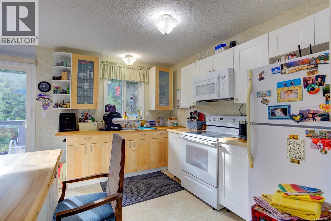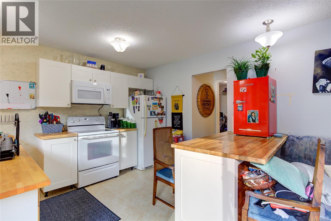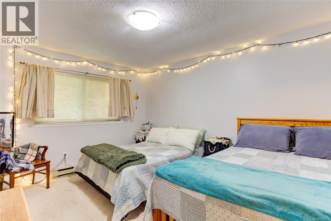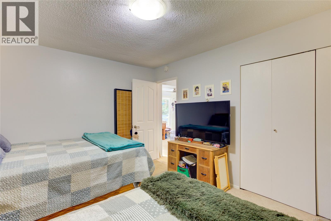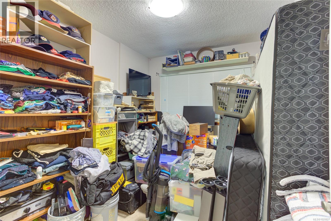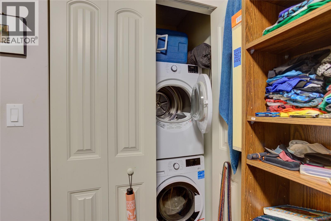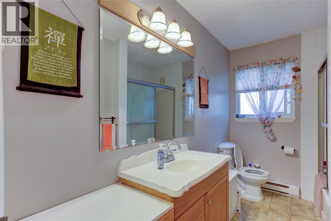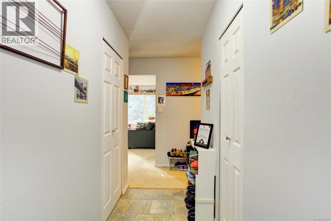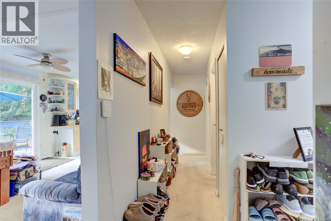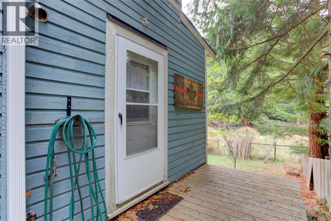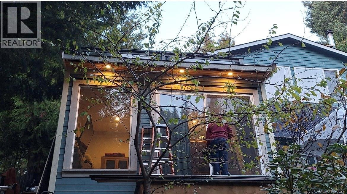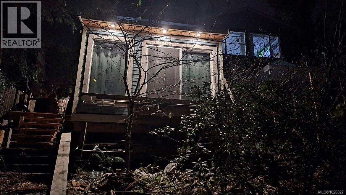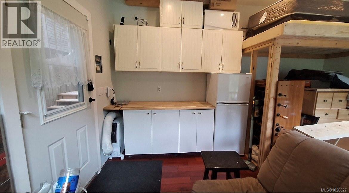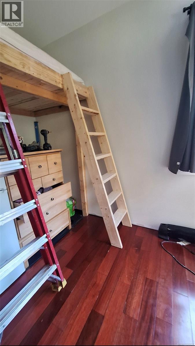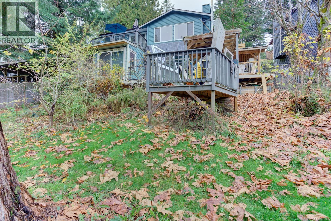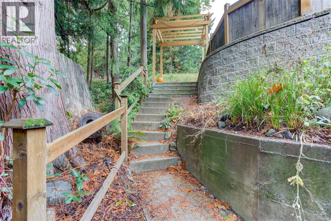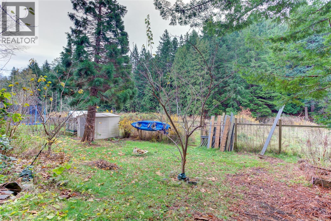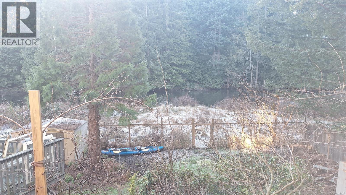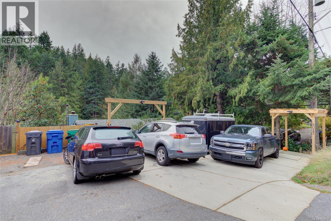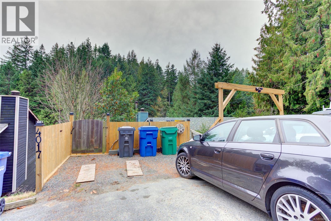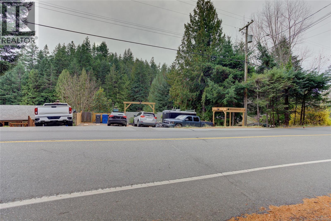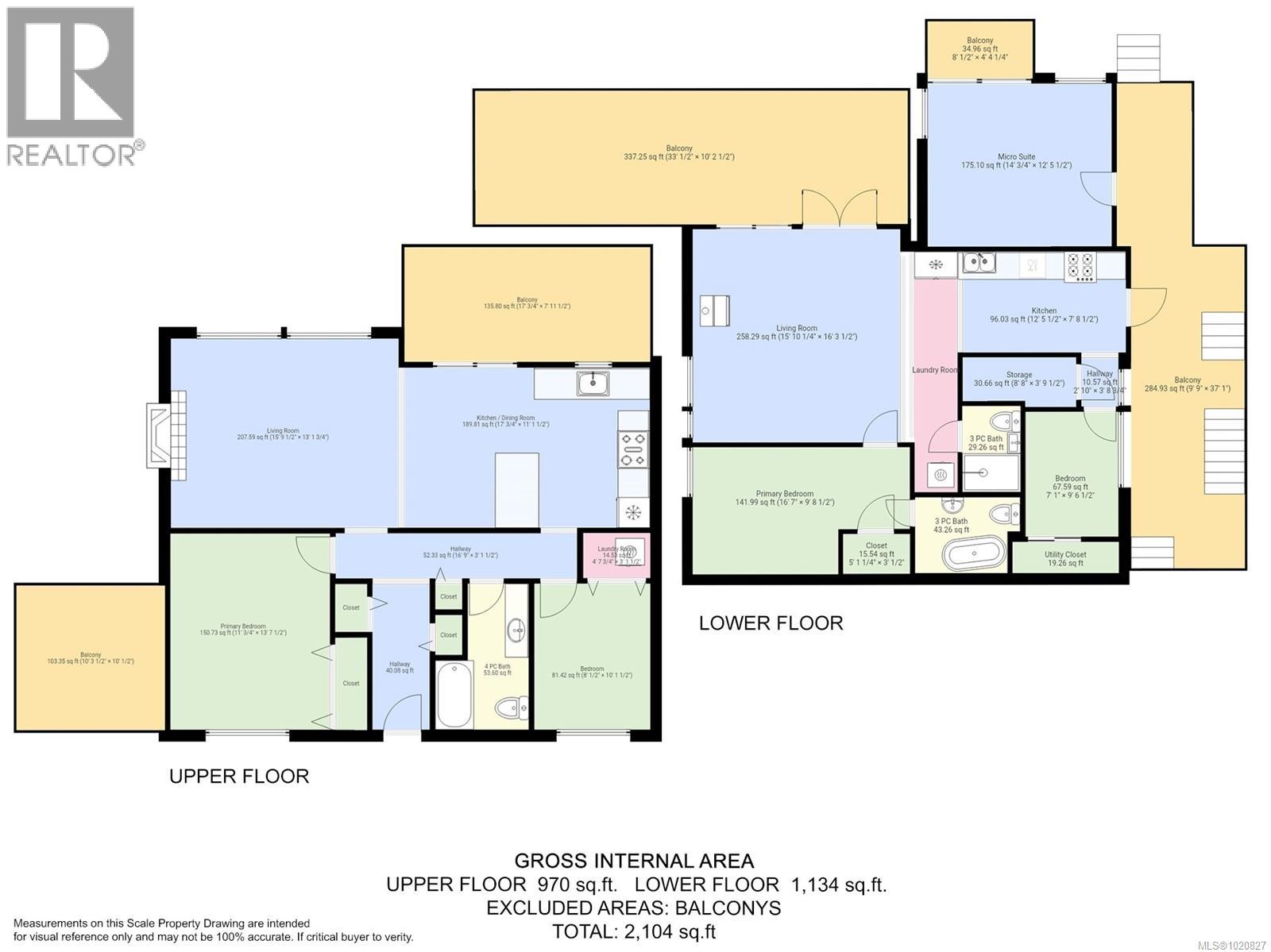4 Bedroom
3 Bathroom
2,104 ft2
Fireplace
None
Baseboard Heaters, Heat Pump
$739,900
Investment or multi-generational living alert! Discover the natural beauty of your own private sanctuary in a prime Nanaimo location. Backing onto Trillium Park—and with Long Lake along with major city amenities just moments away—this versatile property offers two beautifully updated living spaces (up and down) plus a charming guest/studio micro-suite. Each suite has its own entrance and balcony with peaceful views of the pond and idyllic backyard. The upper level is bright and open, featuring 2 bedrooms and 1 bathroom. The lower level includes a galley style kitchen that opens to a spacious living area with high ceilings and abundant windows, along with 2 bedrooms and 2 bathrooms—including an ensuite with a relaxing soaker tub. With solar panels, a cozy woodstove, heat pump, thermal windows, and numerous updates throughout, this home is move-in ready and perfect for generating immediate rental income or accommodating extended family. (id:57571)
Property Details
|
MLS® Number
|
1020827 |
|
Property Type
|
Single Family |
|
Neigbourhood
|
Uplands |
|
Features
|
Central Location, Park Setting, Private Setting, Southern Exposure, Wooded Area, Other |
|
Parking Space Total
|
5 |
|
Plan
|
Vip32831 |
|
View Type
|
Lake View |
Building
|
Bathroom Total
|
3 |
|
Bedrooms Total
|
4 |
|
Constructed Date
|
1979 |
|
Cooling Type
|
None |
|
Fireplace Present
|
Yes |
|
Fireplace Total
|
1 |
|
Heating Fuel
|
Electric, Wood |
|
Heating Type
|
Baseboard Heaters, Heat Pump |
|
Size Interior
|
2,104 Ft2 |
|
Total Finished Area
|
2104 Sqft |
|
Type
|
House |
Parking
Land
|
Access Type
|
Road Access |
|
Acreage
|
No |
|
Size Irregular
|
6098 |
|
Size Total
|
6098 Sqft |
|
Size Total Text
|
6098 Sqft |
|
Zoning Description
|
R5 |
|
Zoning Type
|
Residential |
Rooms
| Level |
Type |
Length |
Width |
Dimensions |
|
Lower Level |
Balcony |
|
|
9'9 x 37'1 |
|
Lower Level |
Balcony |
|
|
8'1 x 4'4 |
|
Lower Level |
Balcony |
|
|
33'1 x 10'3 |
|
Lower Level |
Storage |
|
|
8'8 x 3'10 |
|
Lower Level |
Bathroom |
|
|
3-Piece |
|
Lower Level |
Ensuite |
|
|
3-Piece |
|
Lower Level |
Bedroom |
|
|
7'1 x 9'7 |
|
Lower Level |
Primary Bedroom |
|
|
16'7 x 9'9 |
|
Lower Level |
Living Room |
|
|
15'10 x 16'4 |
|
Lower Level |
Kitchen |
|
|
12'6 x 7'9 |
|
Main Level |
Balcony |
|
|
10'4 x 10'1 |
|
Main Level |
Balcony |
|
8 ft |
Measurements not available x 8 ft |
|
Main Level |
Laundry Room |
|
|
4'8 x 3'2 |
|
Main Level |
Bathroom |
|
|
4-Piece |
|
Main Level |
Bedroom |
|
|
8'1 x 10'2 |
|
Main Level |
Primary Bedroom |
12 ft |
|
12 ft x Measurements not available |
|
Main Level |
Living Room |
|
|
15'10 x 13'2 |
|
Main Level |
Kitchen |
|
|
17'1 x 11'2 |
https://www.realtor.ca/real-estate/29128227/4017-ross-rd-nanaimo-uplands

