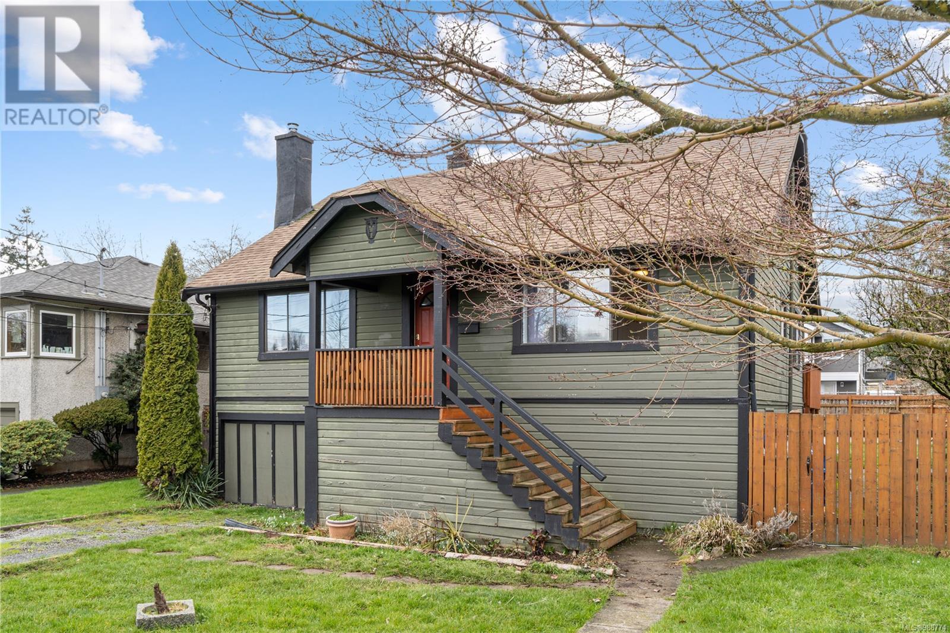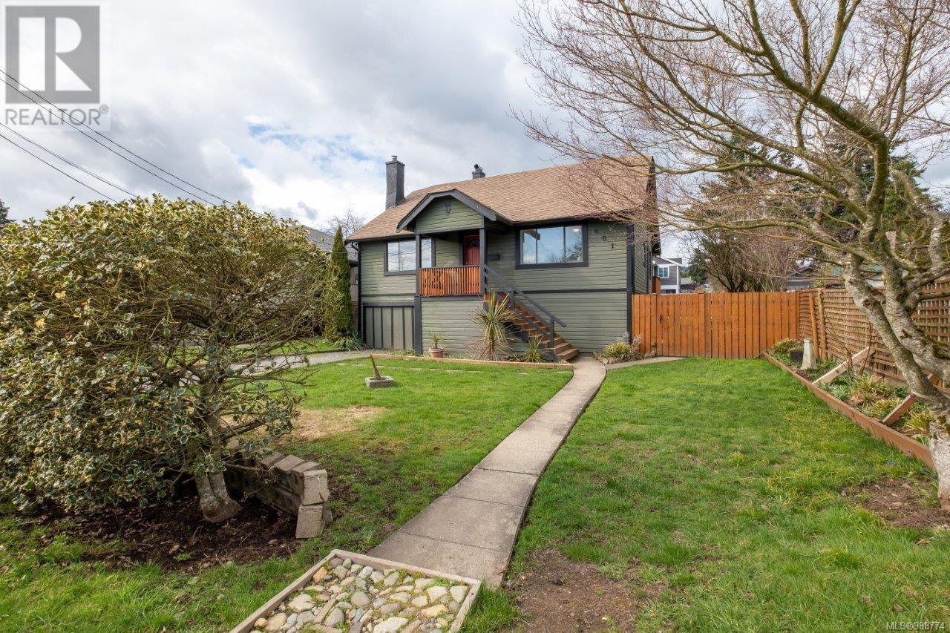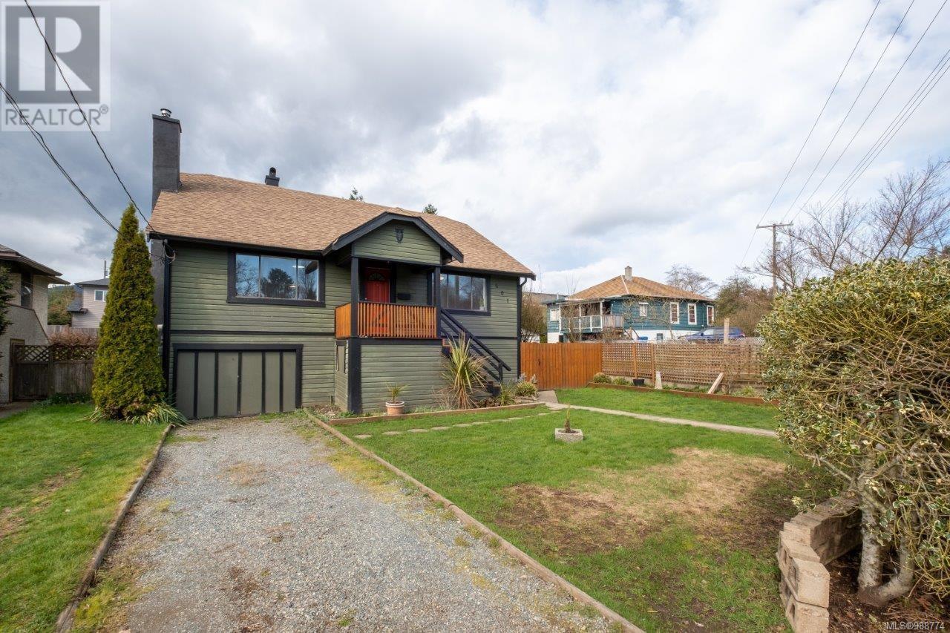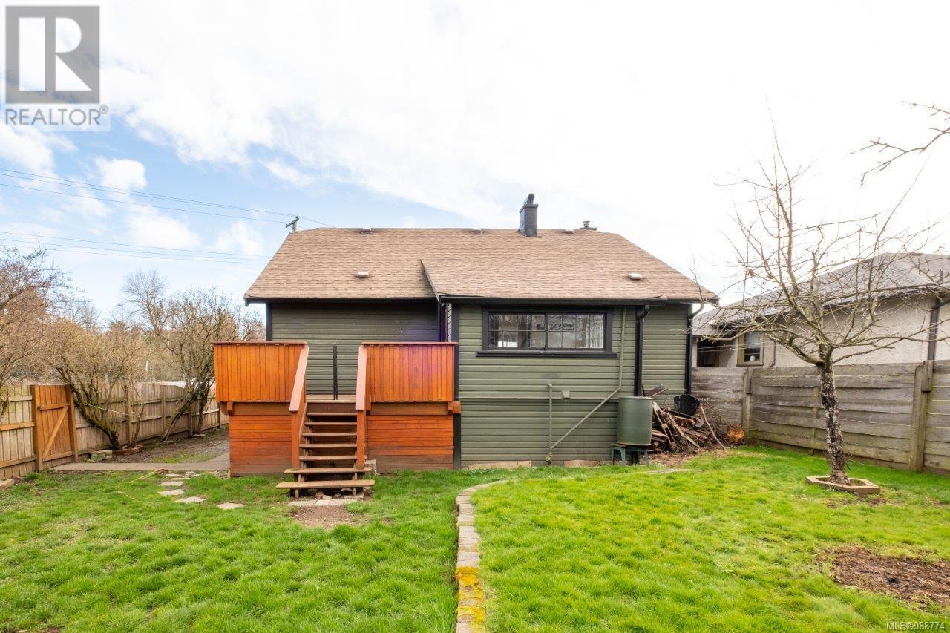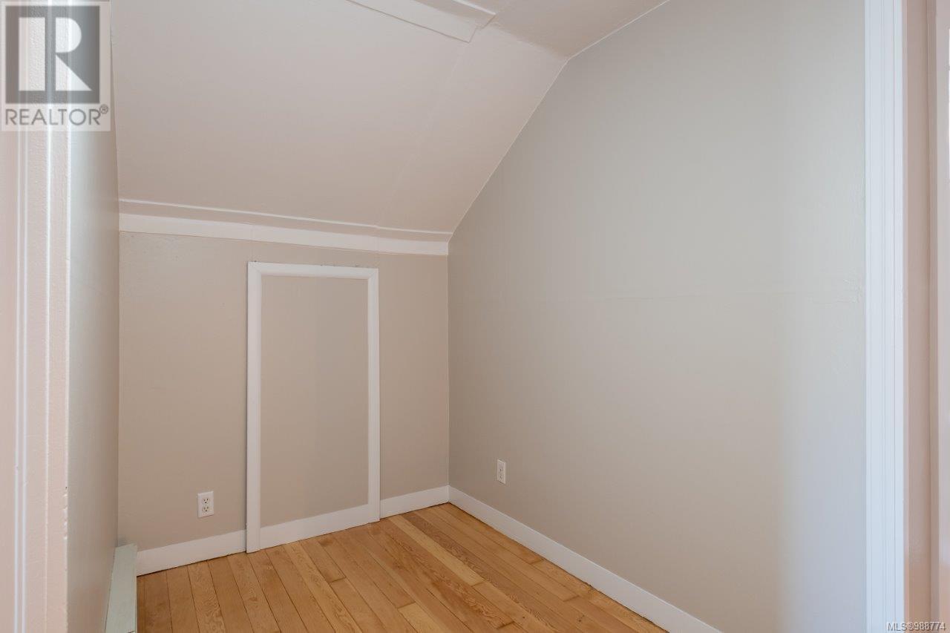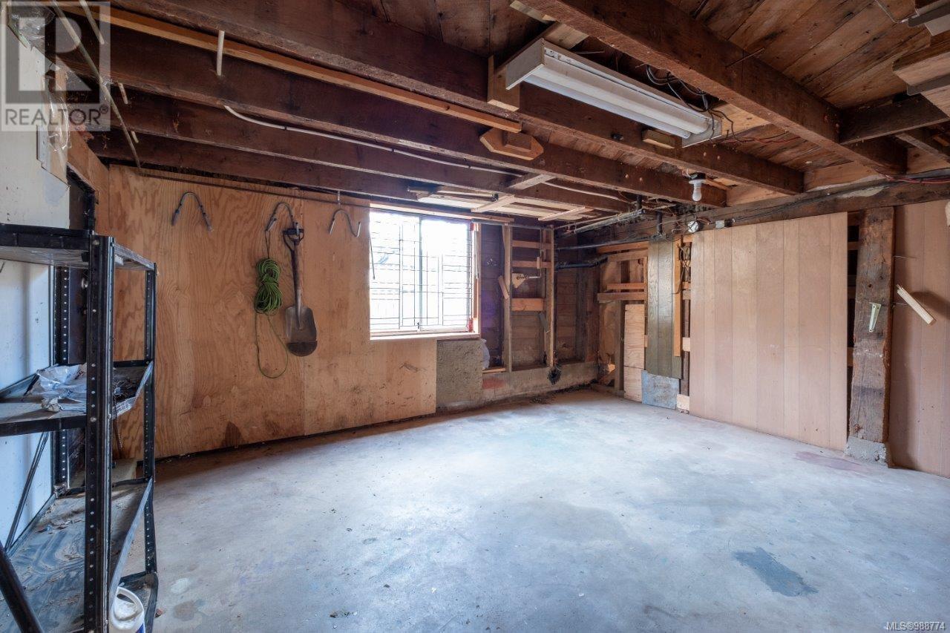4 Bedroom
1 Bathroom
2700 Sqft
Fireplace
None
Baseboard Heaters
$589,900
Character home with incredible potential! Carriage house potential or the possibility to add a suite below. This property is full of opportunities, offering approx. 1,628 sqft of finished space plus 1,100 sqft unfinished, ready for your ideas. The impressive layout & dimensions highlight it's original charm. Featuring 4 bedrooms & 1 bathroom, the bright, open, floor plan offers inviting living spaces. Relax on the cedar deck overlooking the fully fenced backyard or unwind by the wood-burning fireplace in the living room with 8-ft coved ceilings & original fir floors with inlay. Situated on a 6,100 sqft lot with side & rear alley access, this home is perfectly located near schools, the university, & all other amenities. Enjoy life in a vibrant, up-and-coming neighborhood with new bike lanes connecting downtown to the university district! All data and measurements are approximate and should be verified if important. (id:57571)
Property Details
|
MLS® Number
|
988774 |
|
Property Type
|
Single Family |
|
Neigbourhood
|
South Nanaimo |
|
Features
|
Central Location, Other |
|
Parking Space Total
|
2 |
|
View Type
|
Mountain View |
Building
|
Bathroom Total
|
1 |
|
Bedrooms Total
|
4 |
|
Constructed Date
|
1938 |
|
Cooling Type
|
None |
|
Fireplace Present
|
Yes |
|
Fireplace Total
|
1 |
|
Heating Fuel
|
Electric |
|
Heating Type
|
Baseboard Heaters |
|
Size Interior
|
2700 Sqft |
|
Total Finished Area
|
1628 Sqft |
|
Type
|
House |
Parking
Land
|
Access Type
|
Road Access |
|
Acreage
|
No |
|
Size Irregular
|
6100 |
|
Size Total
|
6100 Sqft |
|
Size Total Text
|
6100 Sqft |
|
Zoning Type
|
Residential |
Rooms
| Level |
Type |
Length |
Width |
Dimensions |
|
Second Level |
Bedroom |
|
|
11'10 x 11'4 |
|
Second Level |
Bedroom |
|
|
13'6 x 6'11 |
|
Lower Level |
Workshop |
|
|
21'2 x 14'11 |
|
Lower Level |
Storage |
|
|
10'8 x 4'9 |
|
Lower Level |
Storage |
|
|
14'11 x 10'10 |
|
Lower Level |
Other |
|
|
14'10 x 11'10 |
|
Main Level |
Laundry Room |
|
|
11'1 x 7'5 |
|
Main Level |
Bathroom |
|
|
4-Piece |
|
Main Level |
Bedroom |
|
|
12'4 x 9'7 |
|
Main Level |
Primary Bedroom |
|
12 ft |
Measurements not available x 12 ft |
|
Main Level |
Kitchen |
|
|
13'10 x 9'2 |
|
Main Level |
Dining Room |
|
|
13'10 x 6'10 |
|
Main Level |
Living Room |
|
|
20'5 x 16'8 |
|
Main Level |
Entrance |
|
5 ft |
Measurements not available x 5 ft |

