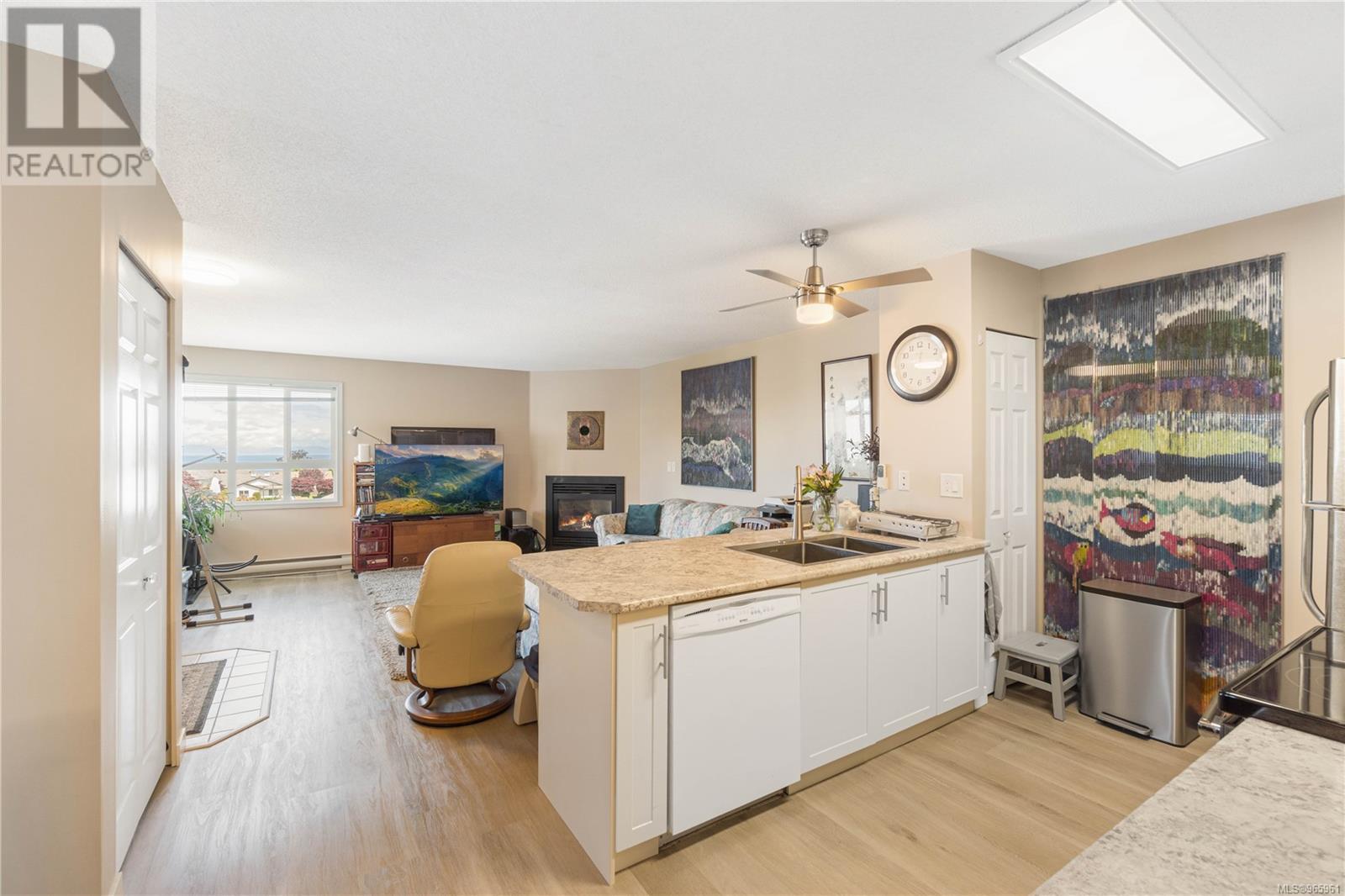2 Bedroom
2 Bathroom
1088 sqft
Fireplace
None
Baseboard Heaters
$470,000Maintenance,
$436 Monthly
Welcome to your dream home in the highly sought-after Dover Bay neighbourhood of North Nanaimo! This charming two-bedroom, two-bathroom townhome offers breathtaking ocean views and is perfectly situated close to shopping, sandy beaches, and all the amenities you need. Enjoy panoramic views of the ocean right from your living room and private balcony, where you can watch the sunset over the water and take in the beauty of coastal living. The open-concept living and dining area features large windows that flood the space with natural light, creating a warm and inviting atmosphere. The well-appointed kitchen boasts stainless steel appliances, ample counter space, and a convenient breakfast bar. The master bedroom includes a walk-in closet and an en-suite bathroom for your comfort and privacy, while the second bedroom is perfect for guests, a home office, or a cozy den. Situated just minutes away from shopping centers, restaurants, and entertainment options, this townhome offers the perfect blend of tranquility and convenience. Spend your weekends lounging on nearby sandy beaches, exploring coastal trails, or engaging in water activities, as the beach is just a short stroll away. The townhome includes a parking stall and additional storage space, providing ample room for your belongings. (id:57571)
Property Details
|
MLS® Number
|
965961 |
|
Property Type
|
Single Family |
|
Neigbourhood
|
North Nanaimo |
|
Community Features
|
Pets Allowed, Family Oriented |
|
Parking Space Total
|
1 |
Building
|
Bathroom Total
|
2 |
|
Bedrooms Total
|
2 |
|
Constructed Date
|
1993 |
|
Cooling Type
|
None |
|
Fireplace Present
|
Yes |
|
Fireplace Total
|
1 |
|
Heating Fuel
|
Electric |
|
Heating Type
|
Baseboard Heaters |
|
Size Interior
|
1088 Sqft |
|
Total Finished Area
|
1088 Sqft |
|
Type
|
Row / Townhouse |
Parking
Land
|
Acreage
|
No |
|
Zoning Type
|
Residential |
Rooms
| Level |
Type |
Length |
Width |
Dimensions |
|
Main Level |
Laundry Room |
|
|
5'8 x 3'8 |
|
Main Level |
Bathroom |
|
|
4-Piece |
|
Main Level |
Ensuite |
|
|
3-Piece |
|
Main Level |
Primary Bedroom |
|
|
15'0 x 12'0 |
|
Main Level |
Bedroom |
|
|
12'0 x 10'0 |
|
Main Level |
Kitchen |
|
|
10'4 x 9'4 |
|
Main Level |
Dining Room |
|
|
10'5 x 9'11 |
|
Main Level |
Living Room |
|
|
16'7 x 16'1 |

































