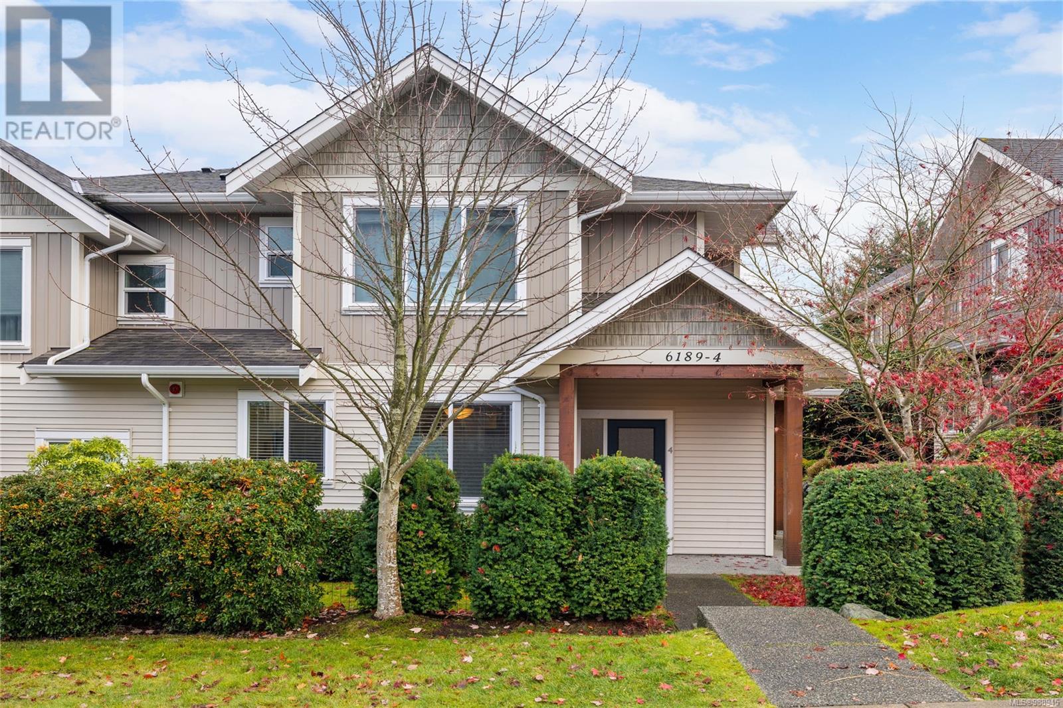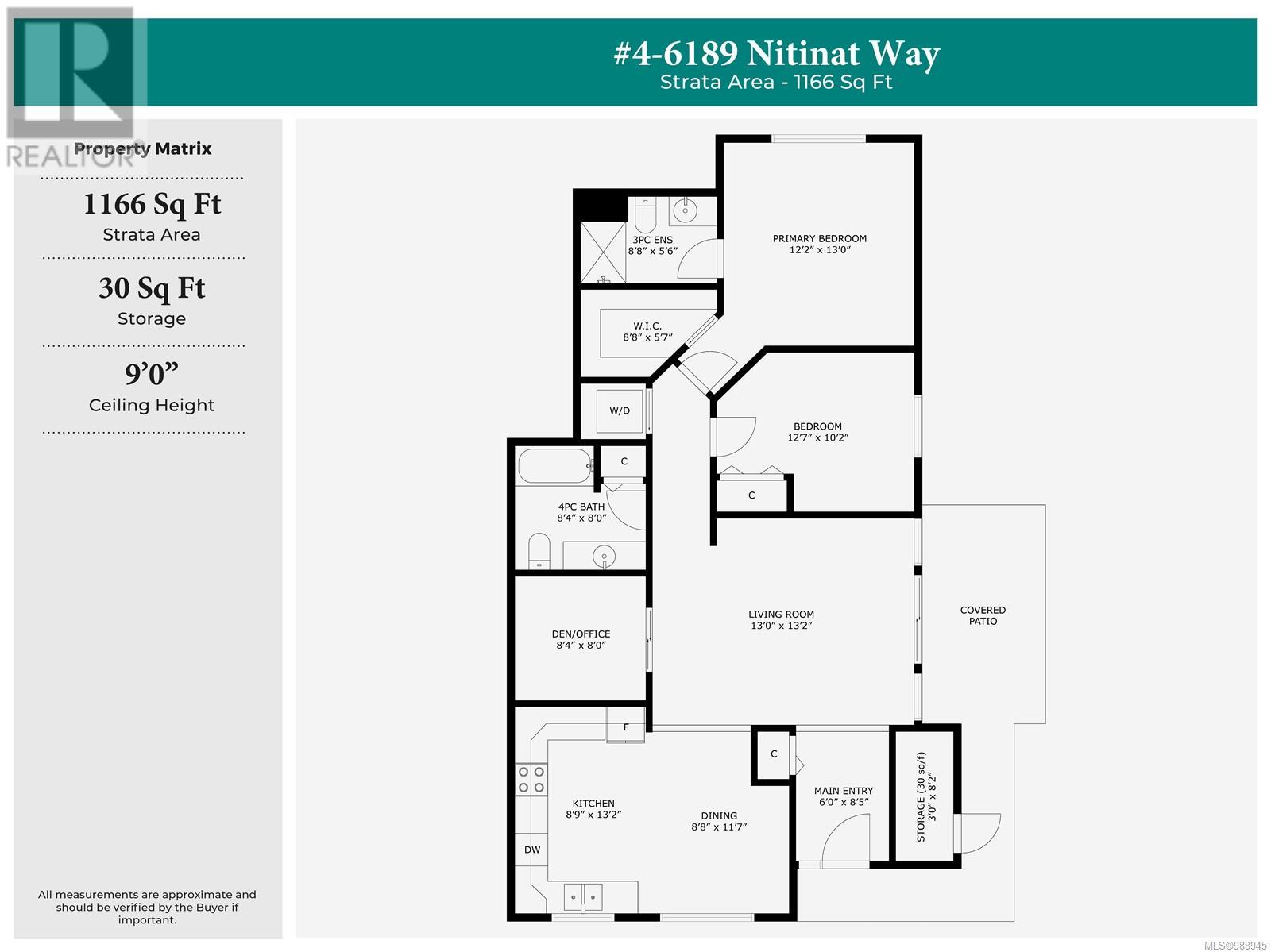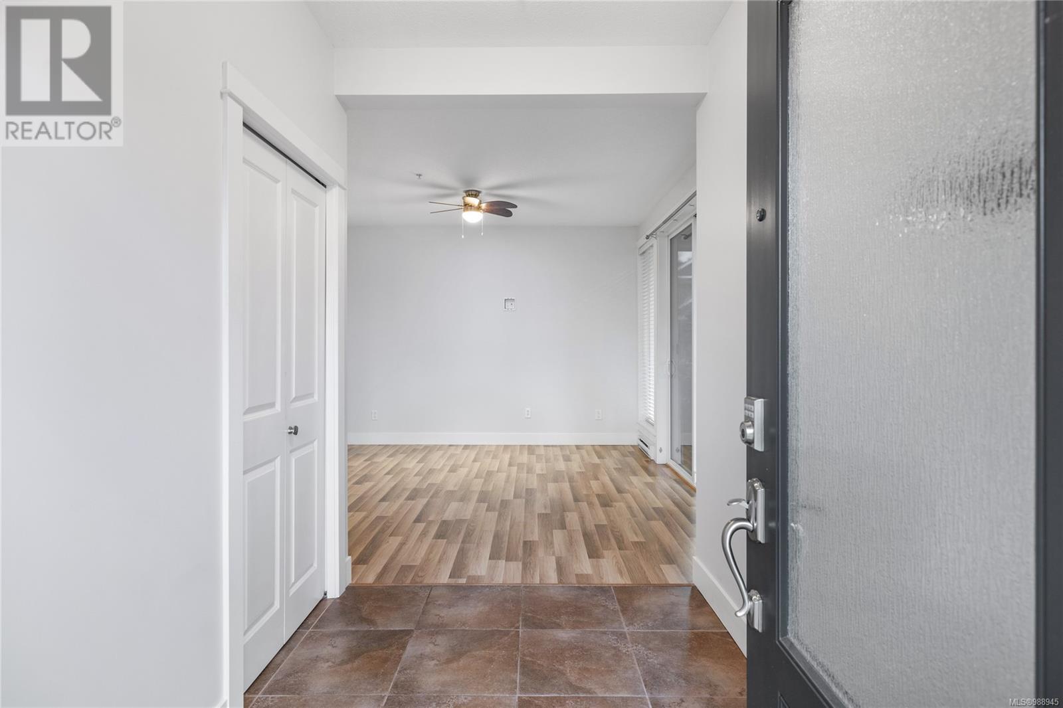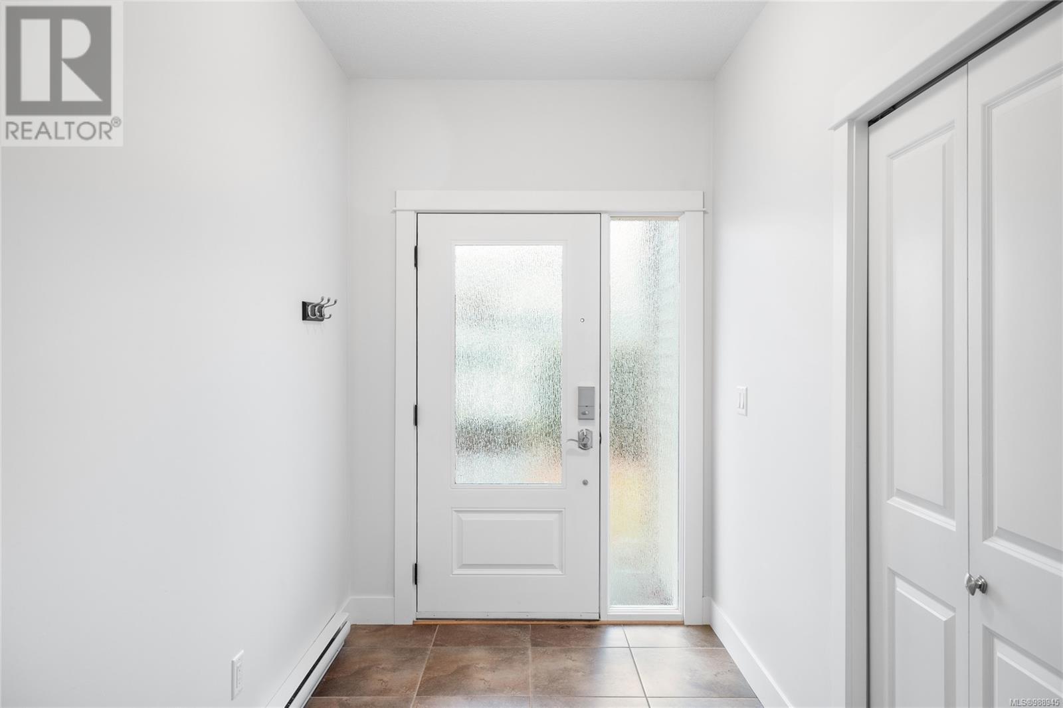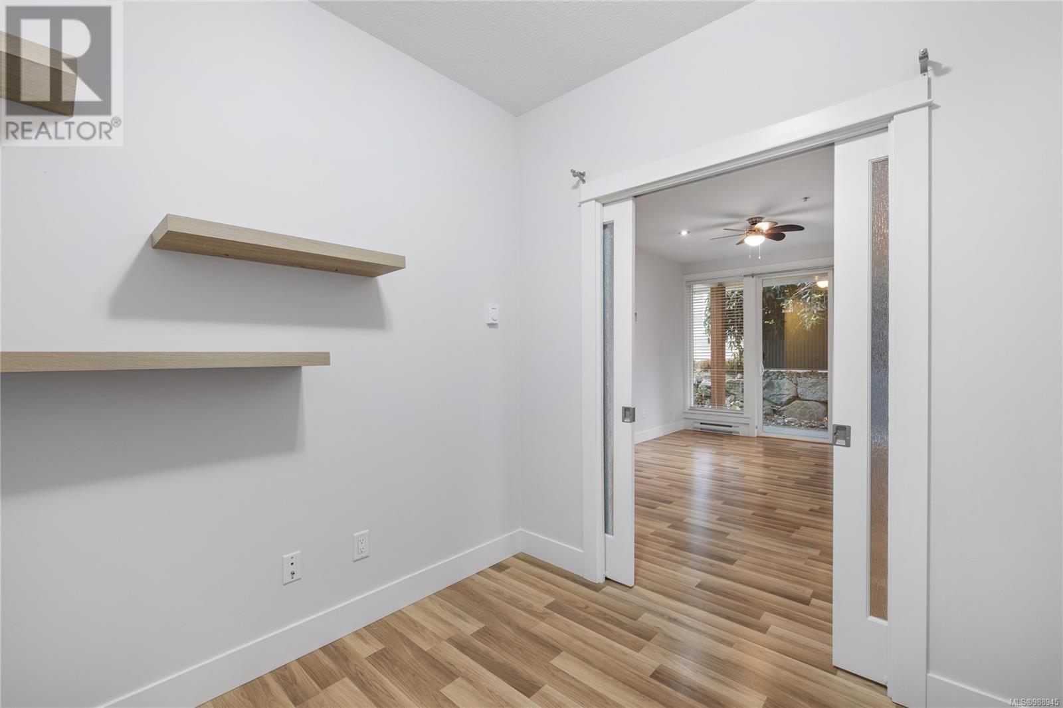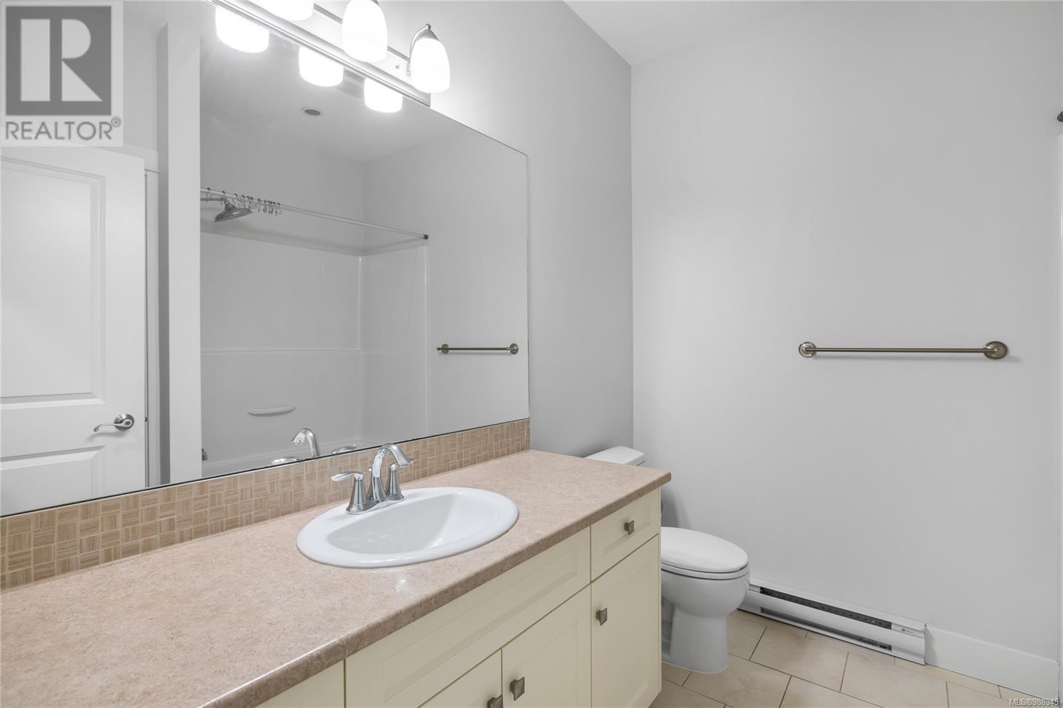3 Bedroom
2 Bathroom
1200 Sqft
None
Baseboard Heaters
$599,900Maintenance,
$450.39 Monthly
Built in 2013, Unit 4 offers a thoughtfully designed floor plan with 1,166 sq. ft. of comfortable living space, featuring 2 bedrooms, a versatile den (could be used as 3rd bdrm), and 2 bathrooms—all conveniently situated on one level. The bright and spacious kitchen boasts ample counter space and plenty of cabinetry, making meal prep a breeze, while the generous dining area is perfect for gathering with family and friends. The primary bedroom serves as a peaceful retreat, complete with a walk-in closet and a private 3-piece ensuite. Sliding doors off the main living area lead to a private patio, seamlessly extending your living space outdoors—ideal for morning coffee, evening relaxation, or entertaining guests. Storage is never an issue, with a full-length crawl space offering extensive room for all your extras, along with a separate storage room for added convenience. A rare find, this home comes with two designated parking stalls, plus ample street parking for visitors. Situated in a highly desirable location, you’ll enjoy easy access to McGirr Ball Field, Carmanah Park, and some of the most stunning sandy beaches just a short stroll away. Whether you’re looking for recreation, relaxation, or convenience, this home has it all. (id:57571)
Property Details
|
MLS® Number
|
988945 |
|
Property Type
|
Single Family |
|
Neigbourhood
|
North Nanaimo |
|
Community Features
|
Pets Allowed, Family Oriented |
|
Features
|
Other |
|
Parking Space Total
|
2 |
Building
|
Bathroom Total
|
2 |
|
Bedrooms Total
|
3 |
|
Constructed Date
|
2013 |
|
Cooling Type
|
None |
|
Heating Type
|
Baseboard Heaters |
|
Size Interior
|
1200 Sqft |
|
Total Finished Area
|
1166 Sqft |
|
Type
|
Row / Townhouse |
Parking
Land
|
Access Type
|
Road Access |
|
Acreage
|
No |
|
Size Irregular
|
1166 |
|
Size Total
|
1166 Sqft |
|
Size Total Text
|
1166 Sqft |
|
Zoning Type
|
Multi-family |
Rooms
| Level |
Type |
Length |
Width |
Dimensions |
|
Main Level |
Bedroom |
|
|
12'7 x 10'2 |
|
Main Level |
Ensuite |
|
|
8'8 x 5'6 |
|
Main Level |
Primary Bedroom |
|
|
12'2 x 13'0 |
|
Main Level |
Bathroom |
|
|
8'4 x 8'0 |
|
Main Level |
Bedroom |
|
|
8'4 x 8'0 |
|
Main Level |
Kitchen |
|
|
8'9 x 13'2 |
|
Main Level |
Dining Room |
|
|
8'8 x 11'7 |
|
Main Level |
Living Room |
|
|
13'0 x 13'2 |
|
Main Level |
Entrance |
|
|
6'0 x 8'5 |

