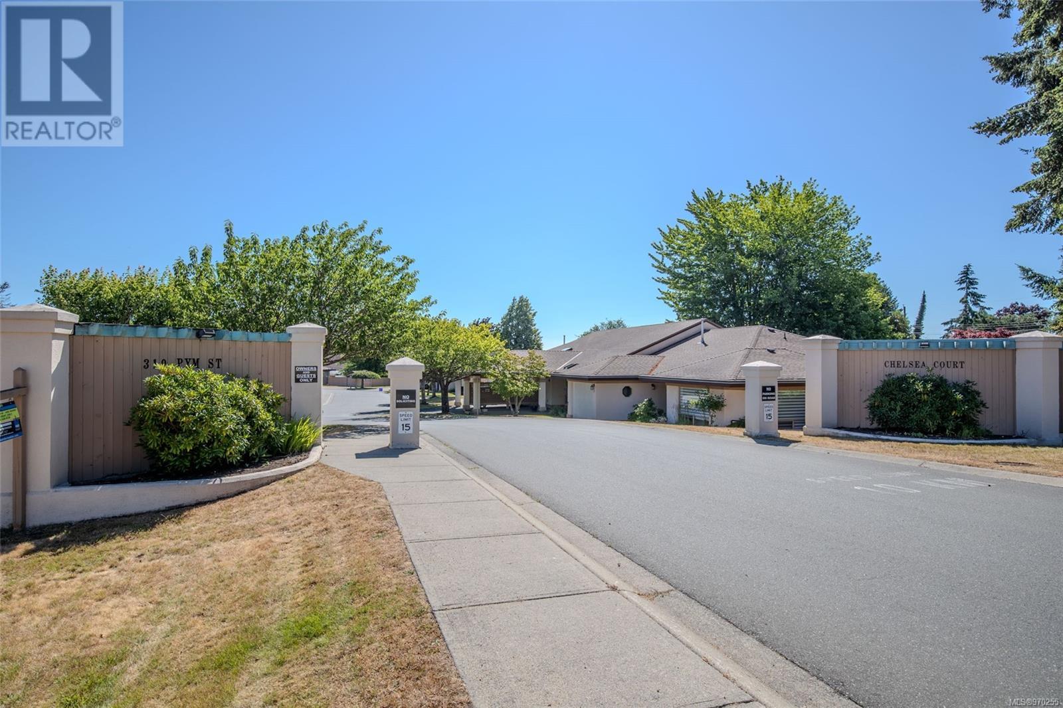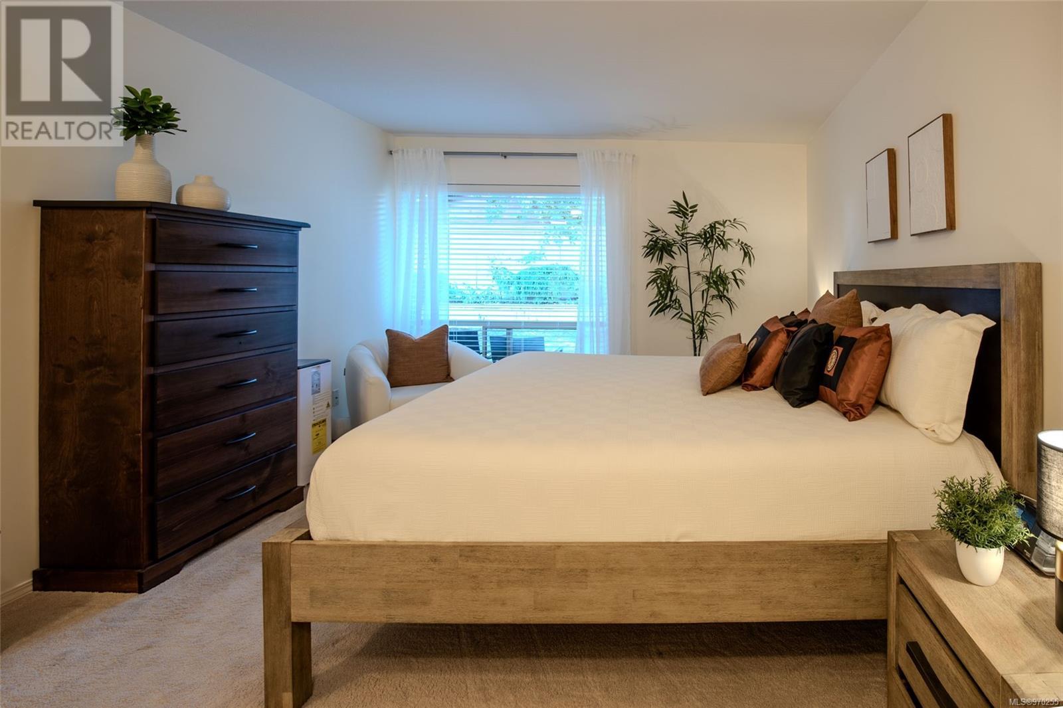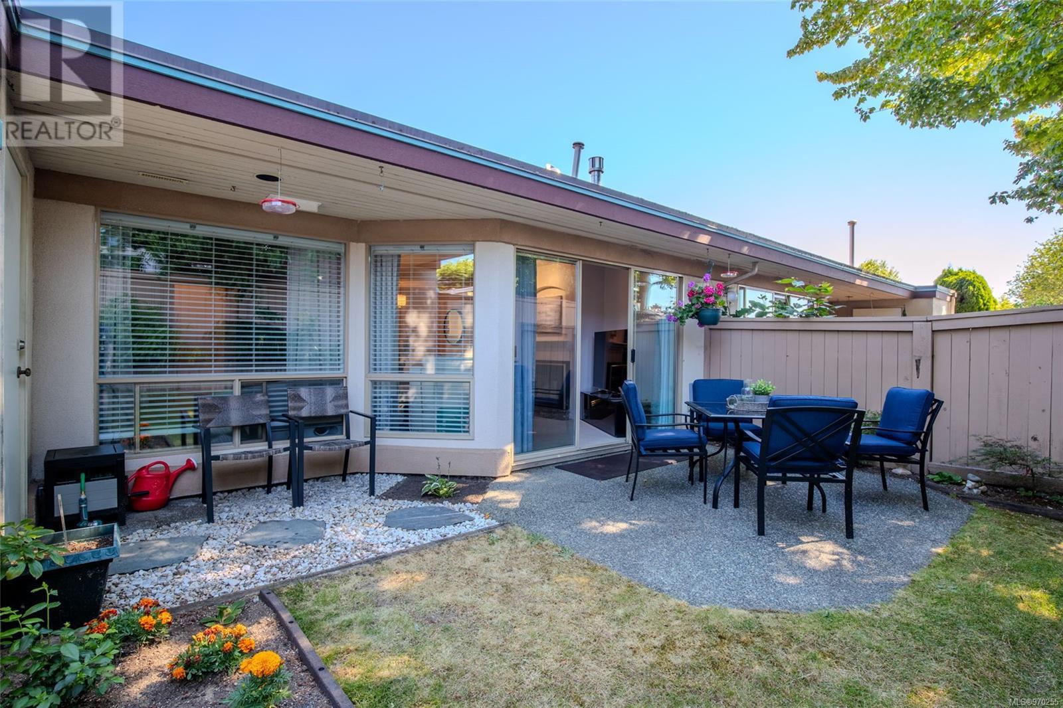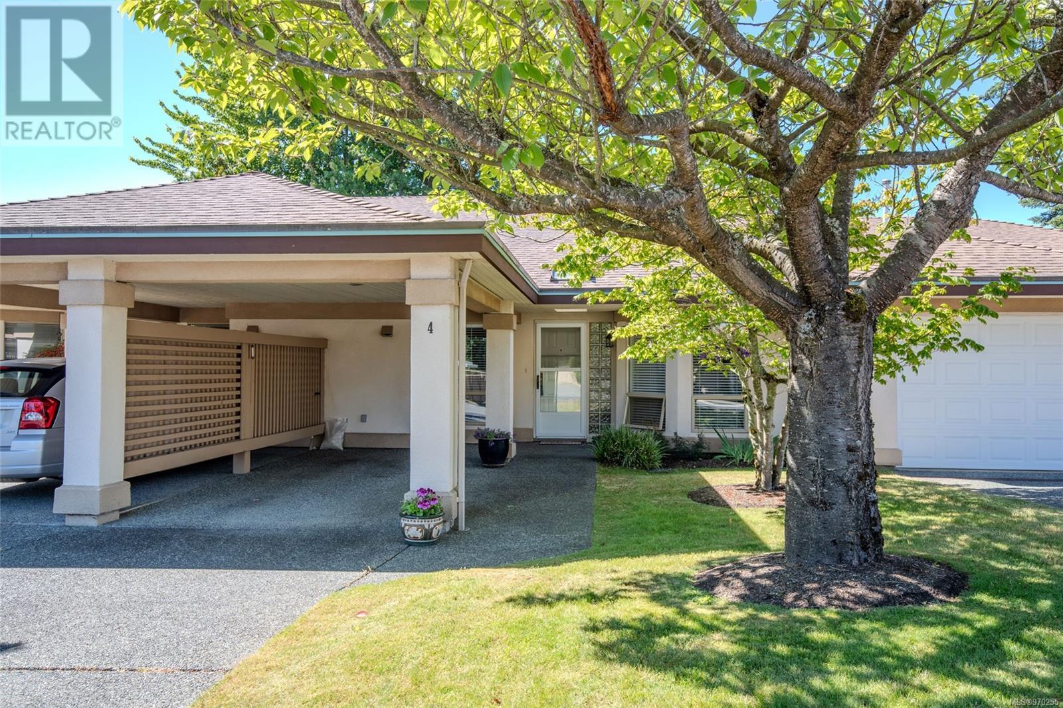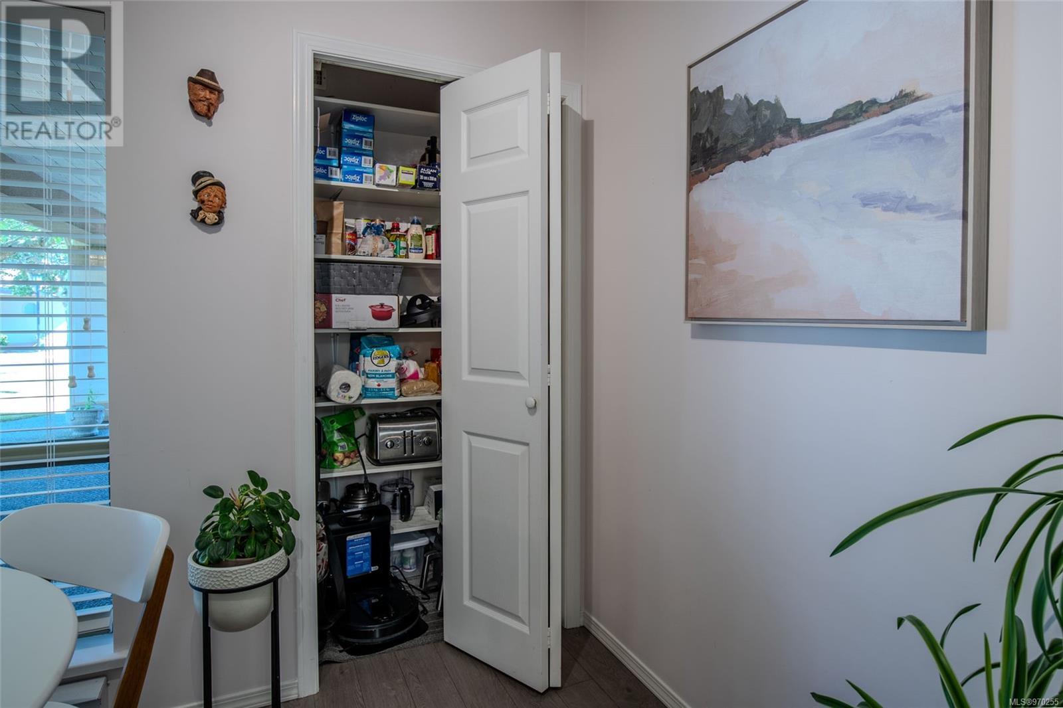2 Bedroom
2 Bathroom
1248 sqft
Other
Fireplace
None
Baseboard Heaters
$539,900Maintenance,
$462.31 Monthly
This 2 bed/2 bath Patio Home in the desirable 55+ Chelsea Court development is in move-in condition. Some of the reasons Chelsea Court is so highly coveted is that it is well managed, meticulously maintained, beautifully landscaped, and within easy walking distance of Wembley Mall and a very short drive to all Parksville amenities. The layout includes 2 bedrooms, 2 bathrooms, and it has covered carport parking. Improvements include attractive laminate flooring through the kitchen, eating nook, and guest bedroom with its own continental bathroom and plush carpet through the living room and master bedroom. The kitchen was updated with new counter tops and the addition of a peninsula for more counter space. A couple of remarkable features of this home are the private and peaceful south facing patio and the inviting master bedroom with 3 closets and a 3 pc ensuite with shower. For more information or to arrange a private showing, please call Sharon Whitehead, Royal LePage Parksville Qualicum Beach, (587)576-6179. (id:57571)
Property Details
|
MLS® Number
|
970255 |
|
Property Type
|
Single Family |
|
Neigbourhood
|
Parksville |
|
Community Features
|
Pets Allowed With Restrictions, Age Restrictions |
|
Features
|
Central Location, Other, Marine Oriented |
|
Plan
|
Vis2726 |
Building
|
Bathroom Total
|
2 |
|
Bedrooms Total
|
2 |
|
Architectural Style
|
Other |
|
Constructed Date
|
1993 |
|
Cooling Type
|
None |
|
Fireplace Present
|
Yes |
|
Fireplace Total
|
1 |
|
Heating Fuel
|
Electric |
|
Heating Type
|
Baseboard Heaters |
|
Size Interior
|
1248 Sqft |
|
Total Finished Area
|
1248 Sqft |
|
Type
|
Row / Townhouse |
Land
|
Access Type
|
Road Access |
|
Acreage
|
No |
|
Zoning Description
|
Cd9 |
|
Zoning Type
|
Multi-family |
Rooms
| Level |
Type |
Length |
Width |
Dimensions |
|
Main Level |
Storage |
|
6 ft |
Measurements not available x 6 ft |
|
Main Level |
Primary Bedroom |
|
|
16'11 x 11'10 |
|
Main Level |
Living Room |
|
|
13'7 x 14'2 |
|
Main Level |
Kitchen |
|
9 ft |
Measurements not available x 9 ft |
|
Main Level |
Ensuite |
|
|
3-Piece |
|
Main Level |
Dining Nook |
|
9 ft |
Measurements not available x 9 ft |
|
Main Level |
Dining Room |
|
|
12'1 x 11'9 |
|
Main Level |
Bedroom |
|
|
10'10 x 9'11 |
|
Main Level |
Bathroom |
|
|
4-Piece |



