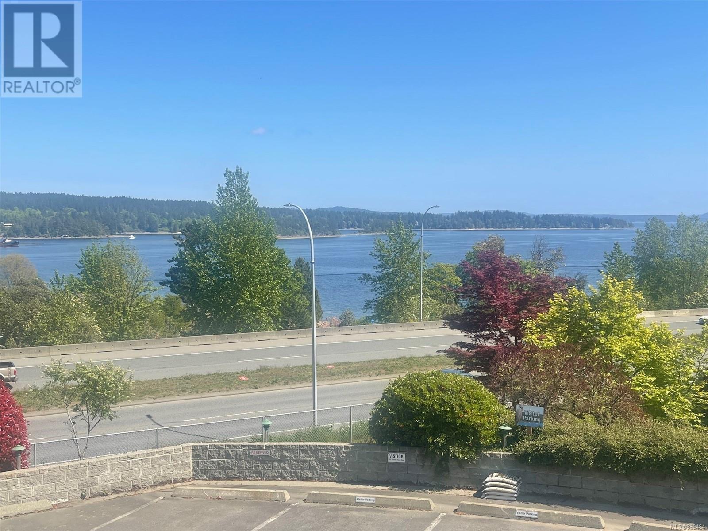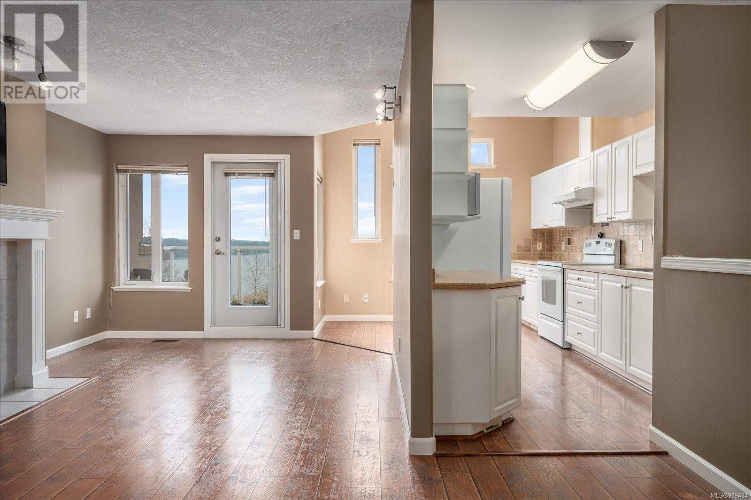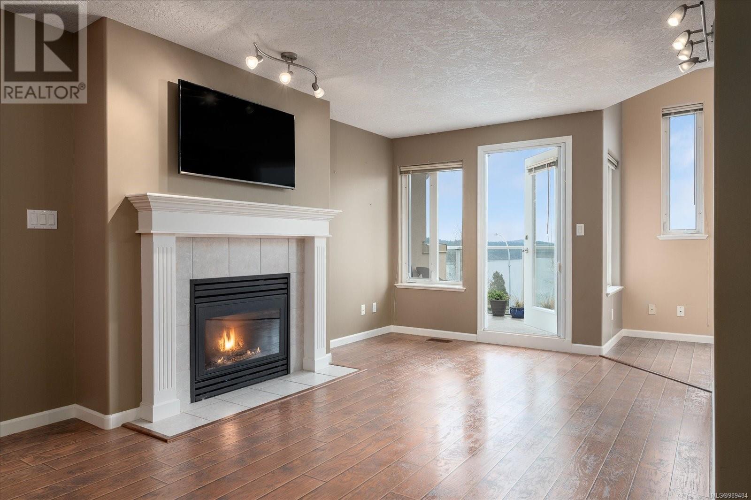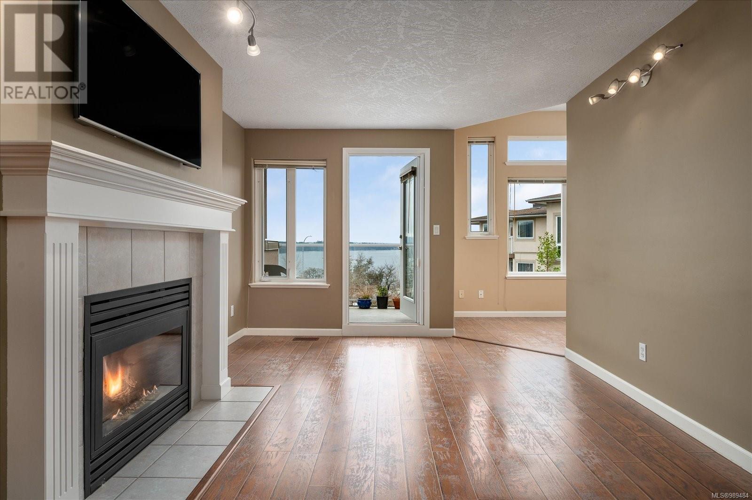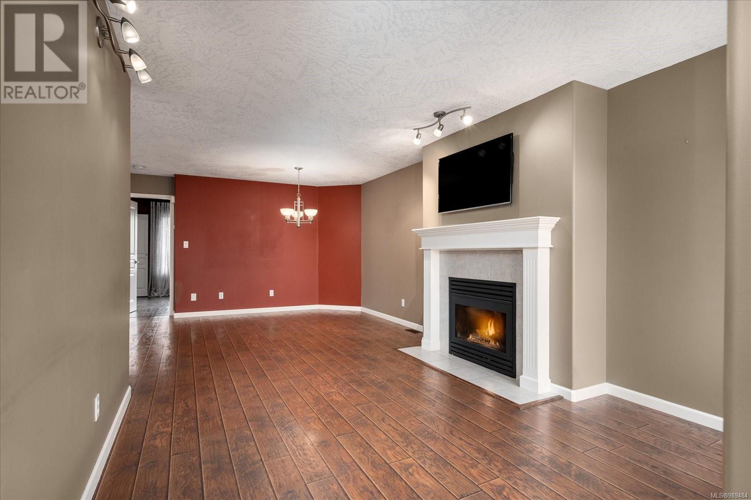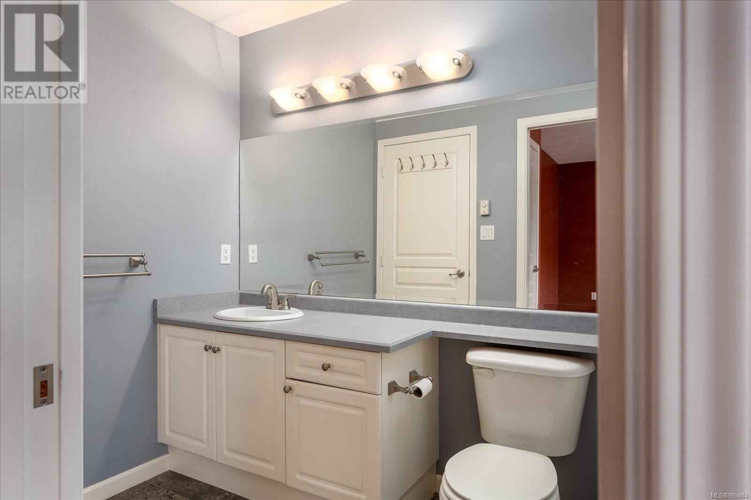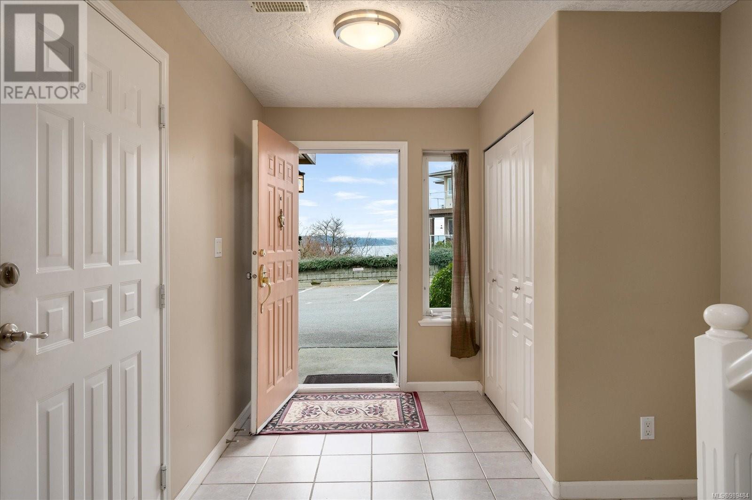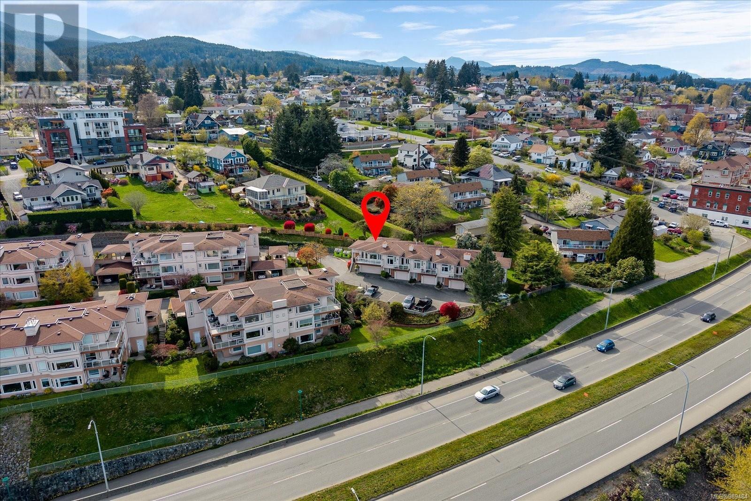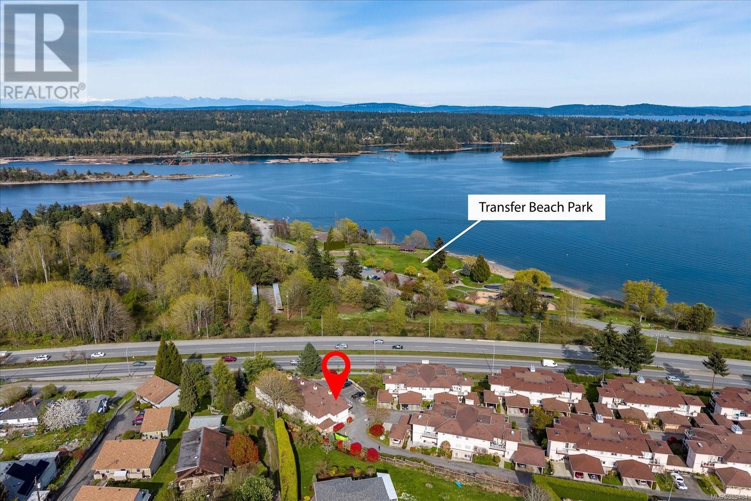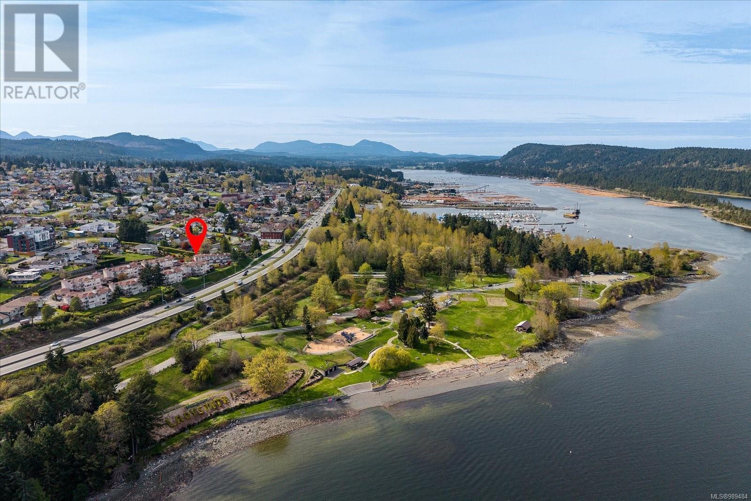4 100 Gifford Rd Ladysmith, British Columbia V9G 1B2
$539,900Maintenance,
$361.78 Monthly
Maintenance,
$361.78 MonthlyAmazing Ocean Views await in this 2-Bedroom, 2-Bathroom townhome in Ladysmith’s sought-after “The Lookout” community. Just a 5-minute walk to Transfer Beach, where you can enjoy beaches, kayaking, a dog park, summer events, festivals, and more! The main floor of this townhome showcases breathtaking Ocean Views from the Kitchen, the open-concept Dining and Living Room areas which then open to a deck overlooking the harbor. The main floor is also the home to the Primary Bedroom which includes a Walk-In Closet and cheater access to the 4-piece Main Bath. Down on the entry level, with option to enter via the front entrance or the spacious garage, a Second Bedroom, a 3-piece Bath, and a Laundry/Storage room complete the space. Quick occupancy available—don’t miss this opportunity! For more information or a viewing . . . Let's Get in Touch. Lorne at 250-618-0680 (id:57571)
Open House
This property has open houses!
11:00 am
Ends at:1:00 pm
Come see this beautiful ocean view townhome with easy access to Transfer Beach.
Property Details
| MLS® Number | 989484 |
| Property Type | Single Family |
| Neigbourhood | Ladysmith |
| Community Features | Pets Allowed, Family Oriented |
| Parking Space Total | 14 |
| Plan | Vis3404 |
| View Type | Ocean View |
Building
| Bathroom Total | 2 |
| Bedrooms Total | 2 |
| Constructed Date | 1997 |
| Cooling Type | None |
| Fireplace Present | Yes |
| Fireplace Total | 1 |
| Heating Fuel | Natural Gas |
| Heating Type | Forced Air |
| Size Interior | 1600 Sqft |
| Total Finished Area | 1288 Sqft |
| Type | Row / Townhouse |
Land
| Access Type | Road Access |
| Acreage | No |
| Zoning Type | Residential |
Rooms
| Level | Type | Length | Width | Dimensions |
|---|---|---|---|---|
| Lower Level | Laundry Room | 5'4 x 5'3 | ||
| Lower Level | Bathroom | 3-Piece | ||
| Lower Level | Bedroom | 13'4 x 10'6 | ||
| Lower Level | Entrance | 6'1 x 5'6 | ||
| Main Level | Bathroom | 4-Piece | ||
| Main Level | Primary Bedroom | 12'2 x 13'6 | ||
| Main Level | Balcony | 7'2 x 8'0 | ||
| Main Level | Dining Room | 7'4 x 10'4 | ||
| Main Level | Living Room | 15'11 x 11'1 | ||
| Main Level | Kitchen | 11'0 x 14'11 |

