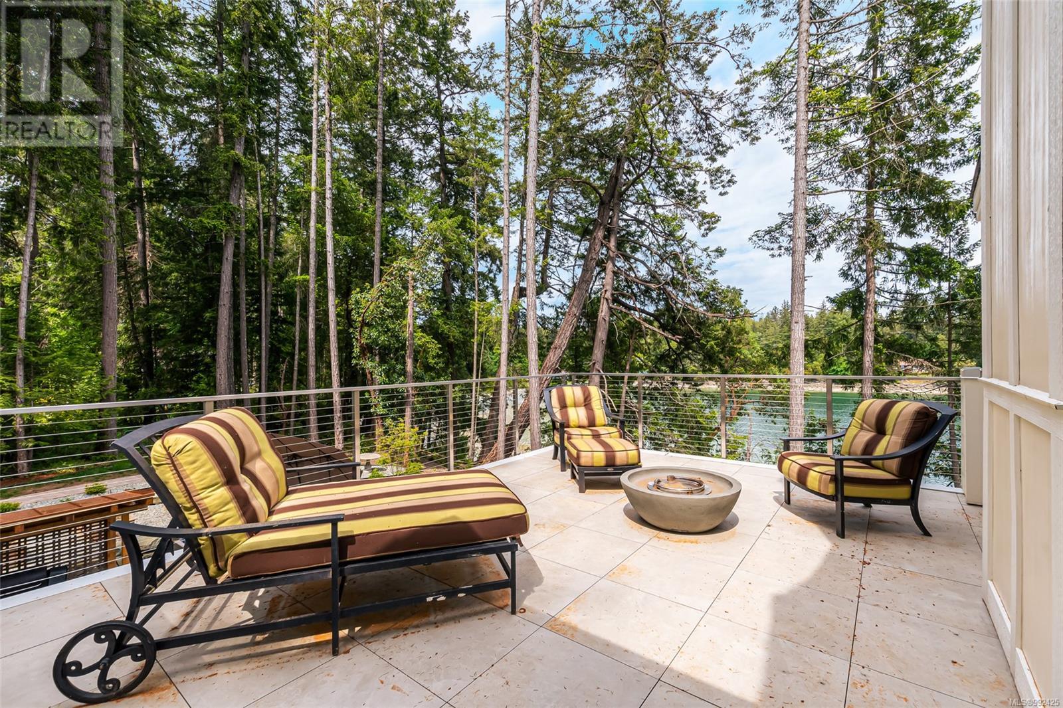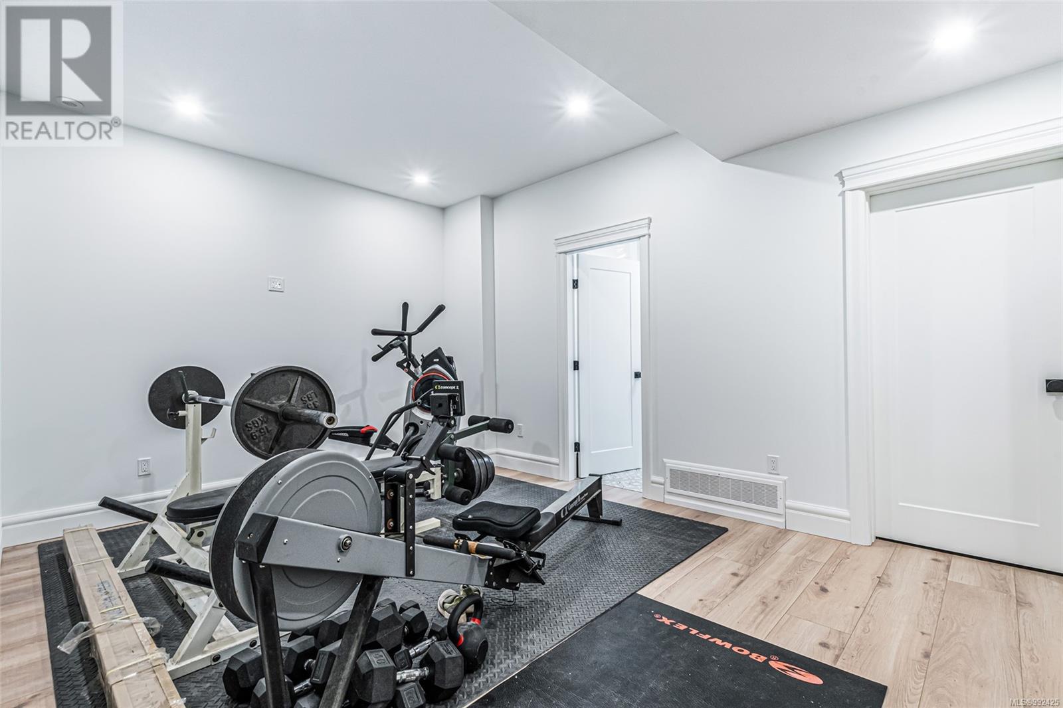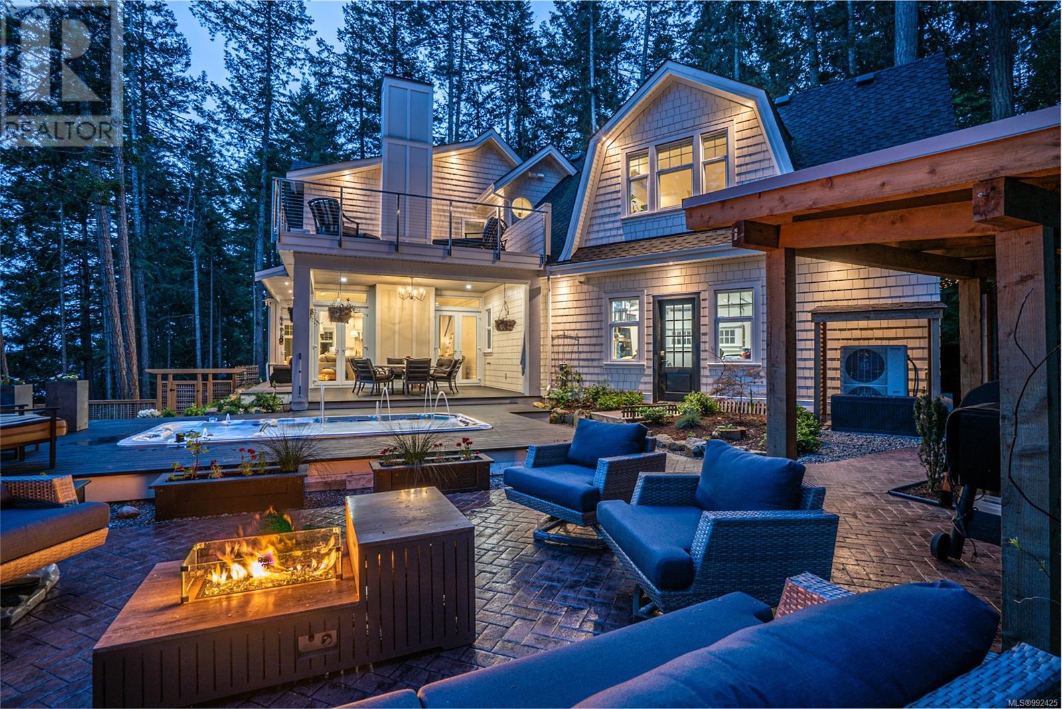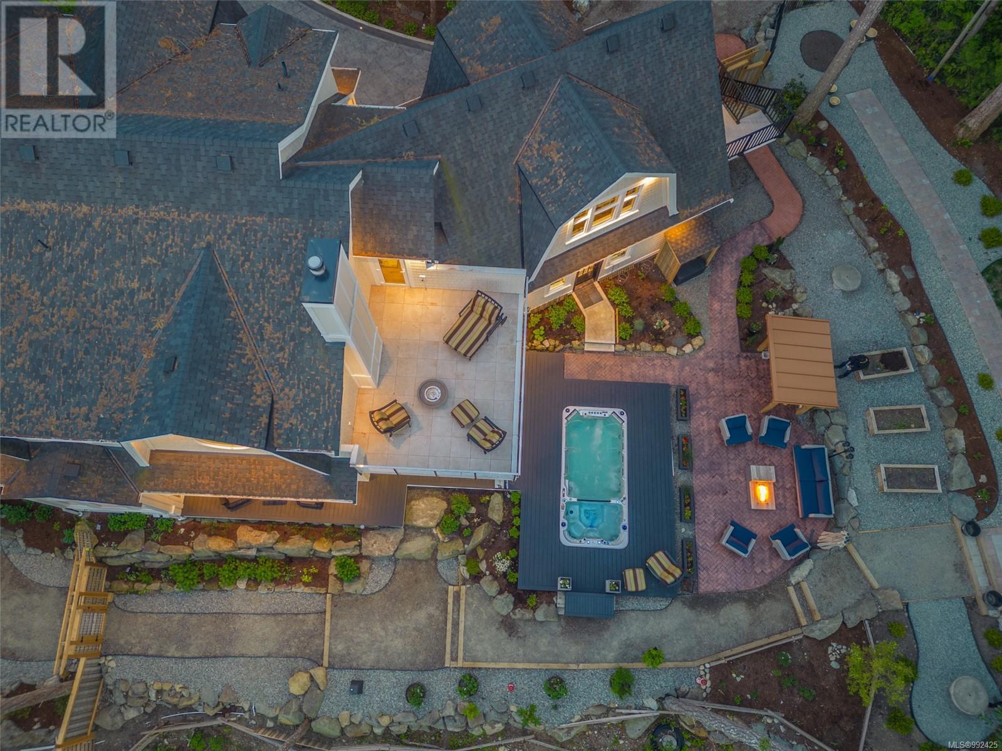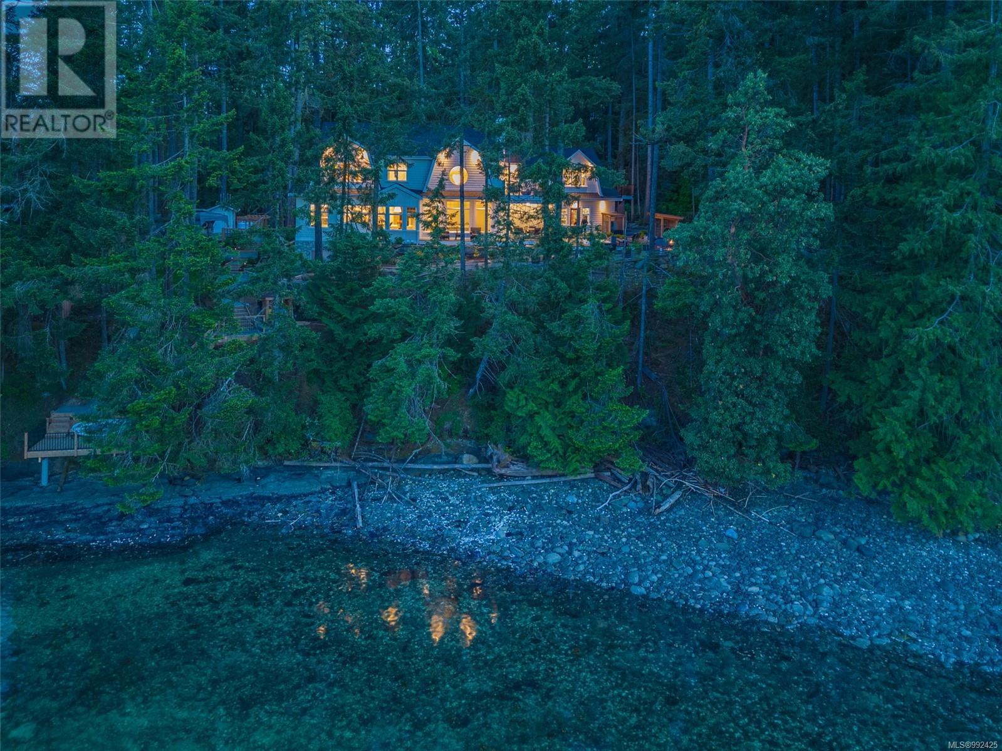5 Bedroom
6 Bathroom
6000 Sqft
Cape Cod
Fireplace
Air Conditioned
Heat Pump
Waterfront On Ocean
$4,900,000
3 year old Oceanfront home tucked down a private lane. The elegant waterfront masterpiece blends modern classical coastal design with luxury. Nestled in tranquil protected “Evening Cove” and offering excellent private access to the beach plus own anchoring Buoy. This spectacular home boasts over 6000 sqft of opulent living space plus a 700 sqft garage so room for everything. Five bedrooms, 6 bathrooms, kitchen absolute showpiece with custom built walnut wrapped milled cabinetry. Appliances befitting this home three door Trio Liebherr fridge, freezer, wine fridge, Fisher Paykel double drawer dishwasher and Fulgor 48 inch stove. You’ll love the spectacular stone fireplace, Russian Oak floors and grand staircase. Multi use flex suite over garage plus a lovely legal one bedroom in part of lower level. Beautiful grounds including amazing swim spa by waters edge, stamped driveway and walks, huge deck space(s). Some of the warmest ocean waters North of California, great crabbing, prawning and fishing within minutes, 10 minutes to airport, golf, 25 minutes to ferry. Too many other amazing features and finishings to list here on this gorgeous ¾ acre property, Paradise! (id:57571)
Property Details
|
MLS® Number
|
992425 |
|
Property Type
|
Single Family |
|
Neigbourhood
|
Ladysmith |
|
Features
|
Private Setting, Other |
|
Parking Space Total
|
4 |
|
Plan
|
Vip21332 |
|
View Type
|
Mountain View, Ocean View |
|
Water Front Type
|
Waterfront On Ocean |
Building
|
Bathroom Total
|
6 |
|
Bedrooms Total
|
5 |
|
Architectural Style
|
Cape Cod |
|
Constructed Date
|
2022 |
|
Cooling Type
|
Air Conditioned |
|
Fireplace Present
|
Yes |
|
Fireplace Total
|
1 |
|
Heating Fuel
|
Electric, Propane, Wood |
|
Heating Type
|
Heat Pump |
|
Size Interior
|
6000 Sqft |
|
Total Finished Area
|
6019 Sqft |
|
Type
|
House |
Land
|
Access Type
|
Road Access |
|
Acreage
|
No |
|
Size Irregular
|
0.86 |
|
Size Total
|
0.86 Ac |
|
Size Total Text
|
0.86 Ac |
|
Zoning Type
|
Residential |
Rooms
| Level |
Type |
Length |
Width |
Dimensions |
|
Second Level |
Primary Bedroom |
|
|
21'11 x 13'10 |
|
Second Level |
Bedroom |
|
|
22'5 x 29'10 |
|
Second Level |
Bedroom |
|
|
13'1 x 11'9 |
|
Second Level |
Bedroom |
|
|
17'9 x 11'5 |
|
Second Level |
Balcony |
|
|
18'1 x 6'2 |
|
Second Level |
Bathroom |
|
|
13'2 x 10'10 |
|
Second Level |
Ensuite |
|
|
15'0 x 9'11 |
|
Second Level |
Bathroom |
|
|
4'9 x 8'10 |
|
Lower Level |
Living Room |
|
|
11'0 x 12'0 |
|
Lower Level |
Kitchen |
|
|
10'0 x 12'0 |
|
Lower Level |
Bedroom |
|
|
12'6 x 14'0 |
|
Lower Level |
Bathroom |
|
|
4-Piece |
|
Lower Level |
Utility Room |
|
|
8'4 x 10'9 |
|
Lower Level |
Recreation Room |
|
|
15'8 x 11'3 |
|
Lower Level |
Recreation Room |
|
|
15'9 x 25'4 |
|
Lower Level |
Recreation Room |
|
|
17'2 x 15'5 |
|
Lower Level |
Bathroom |
|
|
8'10 x 8'9 |
|
Main Level |
Porch |
|
|
6'6 x 41'1 |
|
Main Level |
Pantry |
|
|
11'1 x 5'7 |
|
Main Level |
Office |
|
|
10'4 x 9'8 |
|
Main Level |
Living Room |
|
|
11'9 x 11'11 |
|
Main Level |
Laundry Room |
|
|
12'5 x 11'0 |
|
Main Level |
Kitchen |
|
|
21'11 x 11'3 |
|
Main Level |
Entrance |
|
|
10'3 x 9'1 |
|
Main Level |
Family Room |
|
|
17'11 x 18'10 |
|
Main Level |
Dining Room |
|
|
12'10 x 17'2 |
|
Main Level |
Dining Nook |
|
|
12'0 x 9'9 |
|
Main Level |
Bathroom |
|
|
5'11 x 6'6 |
























