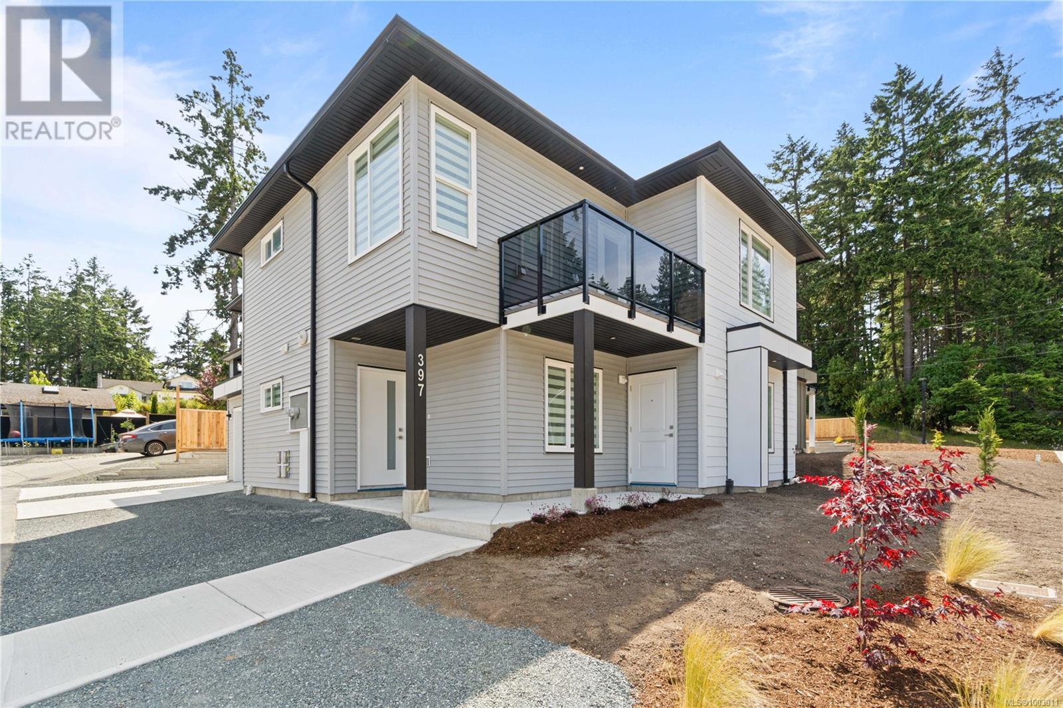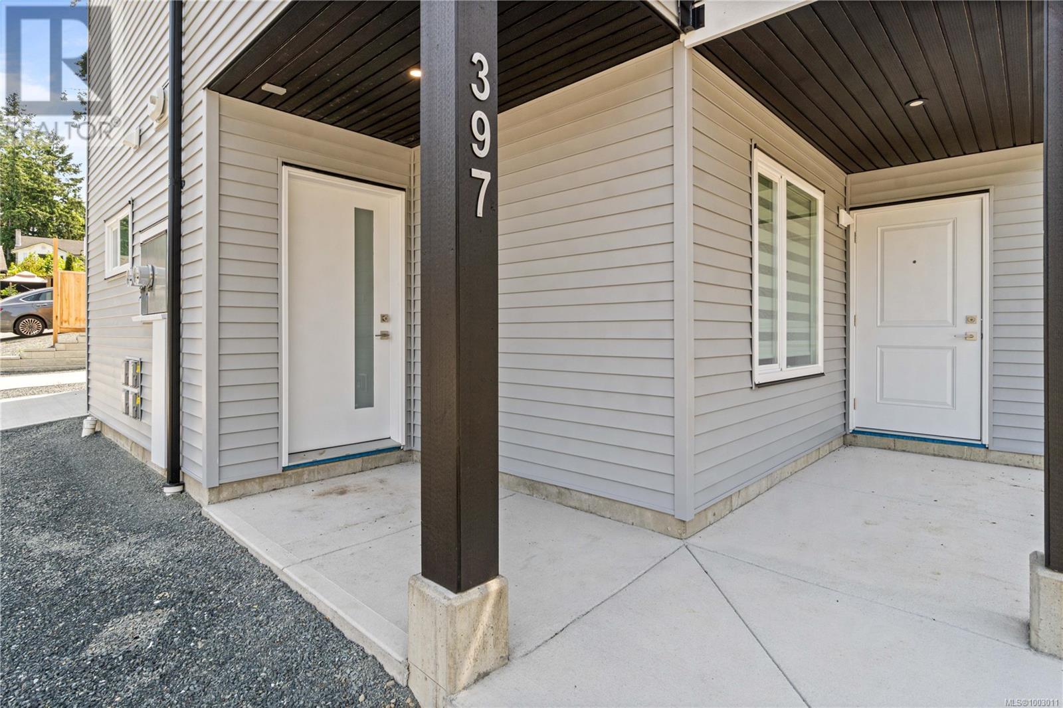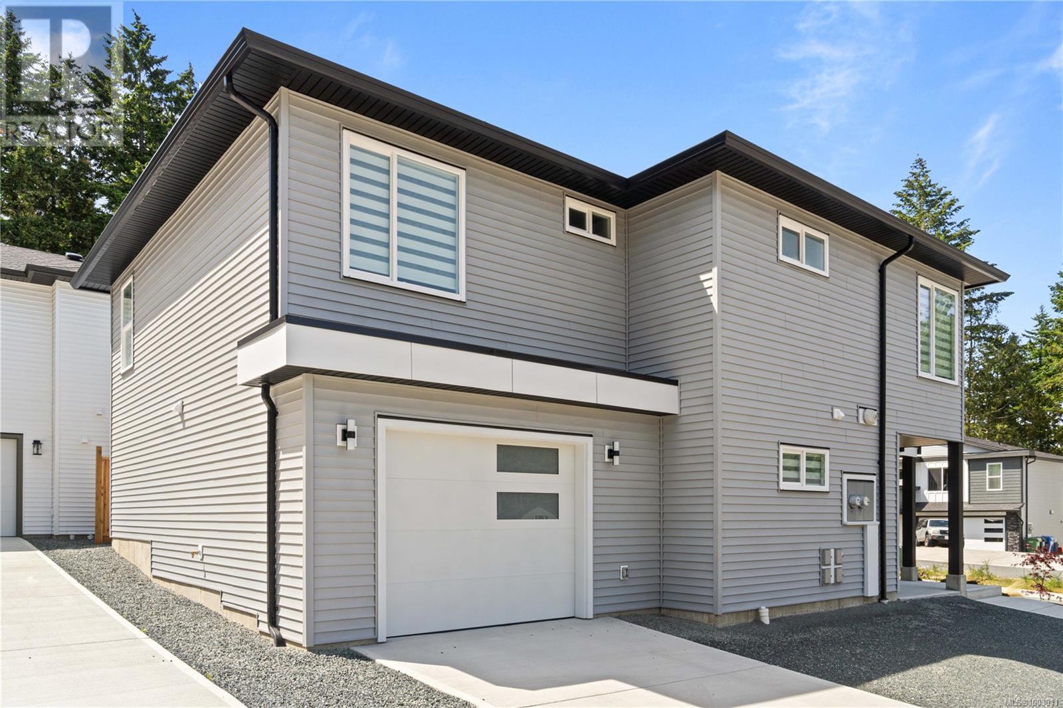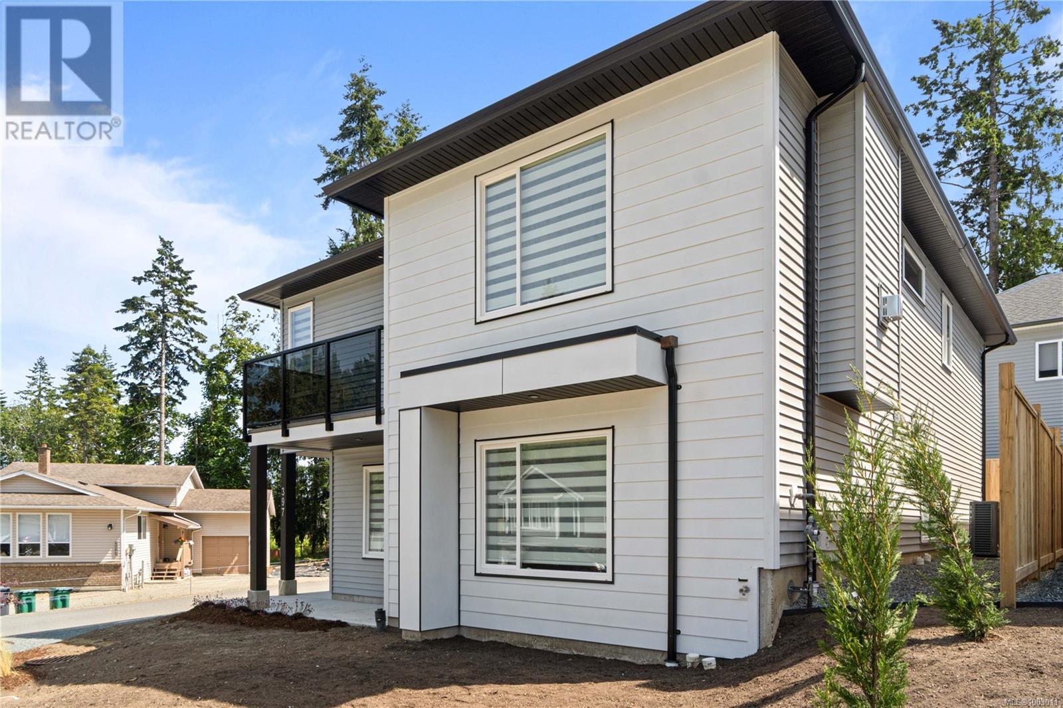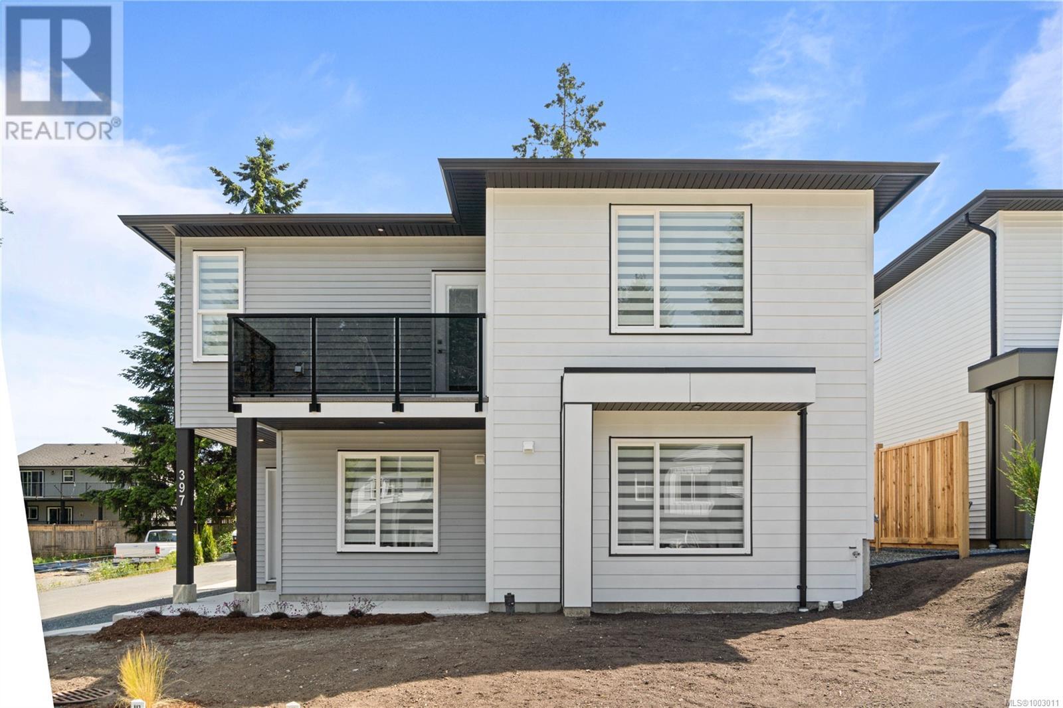4 Bedroom
3 Bathroom
2500 Sqft
Contemporary
Fireplace
Fully Air Conditioned
Forced Air, Heat Pump
$809,900
Stunning Brand New 5 bed, 3 bath detached duplex in a desirable area of modern homes—perfect for extended family living with separate, self-contained living spaces. Featuring high-end laminate flooring, quartz countertops, and a bright, spacious layout, this home offers both comfort and function. Includes a single garage, extra parking beside the home, and ample street parking. There is a large Rec Room on the lower floor with 2 bedrooms and a bathroom. Enjoy the fully landscaped yard and a prime location within walking distance to Park Avenue Elementary and a short drive to VIU. A rare opportunity for a brand new home at an excellent price point complete with New Home Warranty! This property meets the parameters of the Newly Built Home Property Transfer Exemption for Purchasers that qualify- potentially a substantial savings! Price is plus GST. (id:57571)
Property Details
|
MLS® Number
|
1003011 |
|
Property Type
|
Single Family |
|
Neigbourhood
|
South Nanaimo |
|
Community Features
|
Pets Allowed, Family Oriented |
|
Features
|
Curb & Gutter, Level Lot, Corner Site, Other |
|
Parking Space Total
|
2 |
Building
|
Bathroom Total
|
3 |
|
Bedrooms Total
|
4 |
|
Architectural Style
|
Contemporary |
|
Constructed Date
|
2025 |
|
Cooling Type
|
Fully Air Conditioned |
|
Fireplace Present
|
Yes |
|
Fireplace Total
|
1 |
|
Heating Fuel
|
Electric |
|
Heating Type
|
Forced Air, Heat Pump |
|
Size Interior
|
2500 Sqft |
|
Total Finished Area
|
2055 Sqft |
|
Type
|
House |
Parking
Land
|
Access Type
|
Road Access |
|
Acreage
|
No |
|
Size Irregular
|
2857 |
|
Size Total
|
2857 Sqft |
|
Size Total Text
|
2857 Sqft |
|
Zoning Description
|
R5 |
|
Zoning Type
|
Residential |
Rooms
| Level |
Type |
Length |
Width |
Dimensions |
|
Lower Level |
Bathroom |
|
|
4-Piece |
|
Lower Level |
Recreation Room |
|
|
14'11 x 12'1 |
|
Lower Level |
Bedroom |
|
|
11'3 x 9'1 |
|
Lower Level |
Laundry Room |
|
|
8'10 x 4'6 |
|
Lower Level |
Entrance |
|
|
13'11 x 4'6 |
|
Main Level |
Bathroom |
|
|
4-Piece |
|
Main Level |
Ensuite |
|
|
3-Piece |
|
Main Level |
Primary Bedroom |
|
|
13'0 x 11'7 |
|
Main Level |
Bedroom |
|
|
12'4 x 10'2 |
|
Main Level |
Bedroom |
|
|
11'0 x 10'2 |
|
Main Level |
Kitchen |
|
|
10'6 x 8'10 |
|
Main Level |
Dining Room |
|
|
15'3 x 9'0 |
|
Main Level |
Living Room |
|
|
15'3 x 14'0 |

