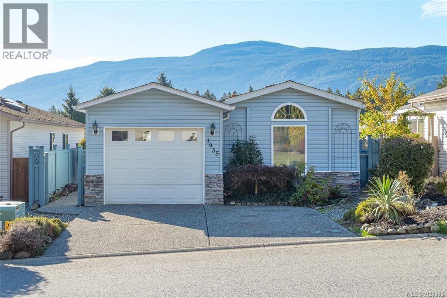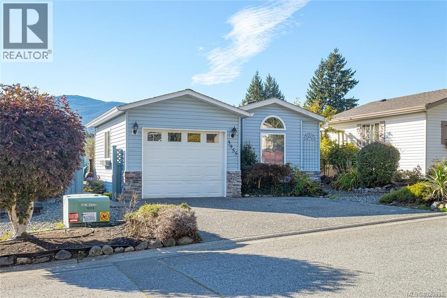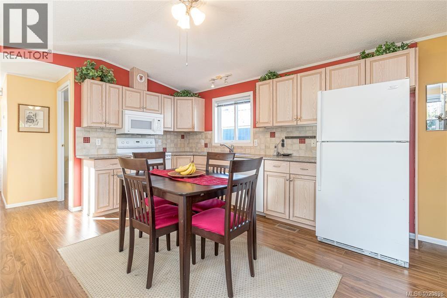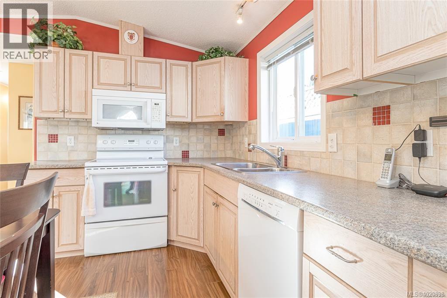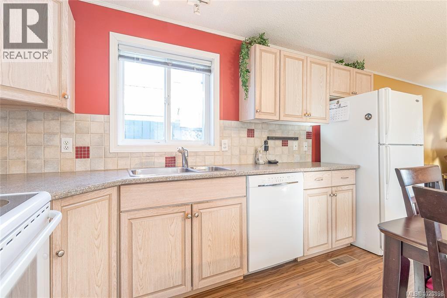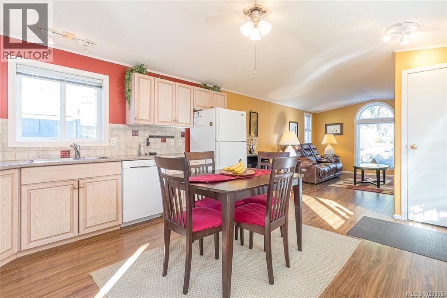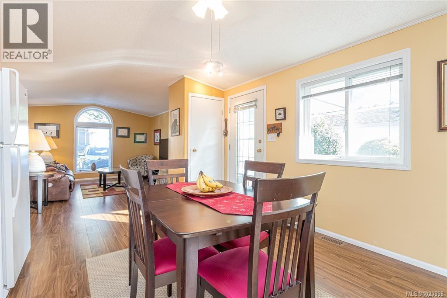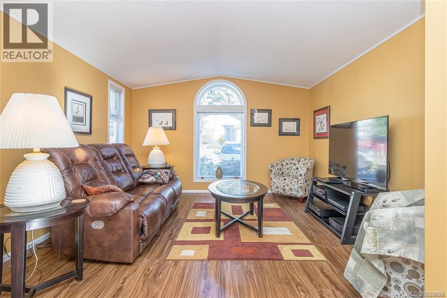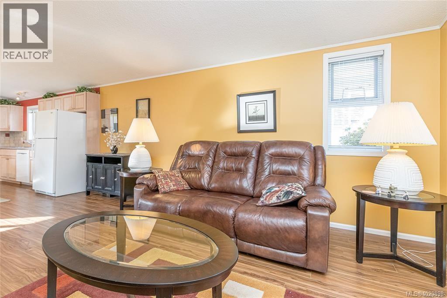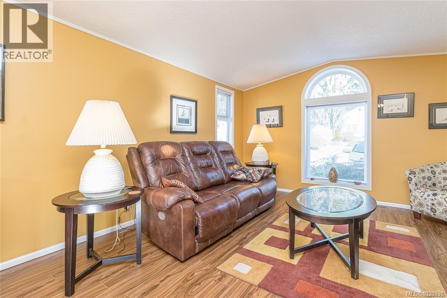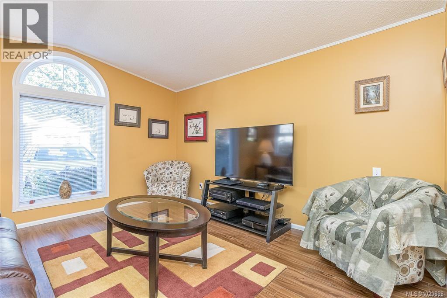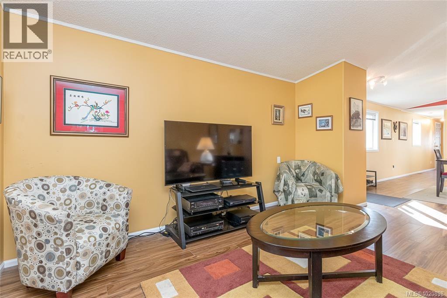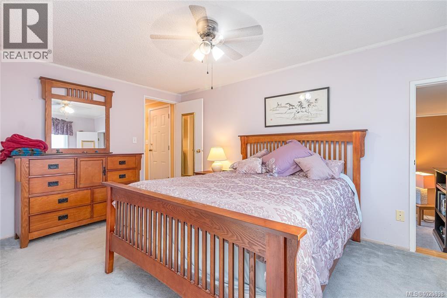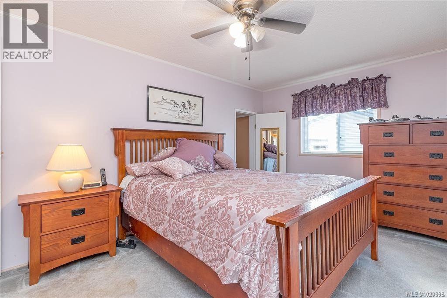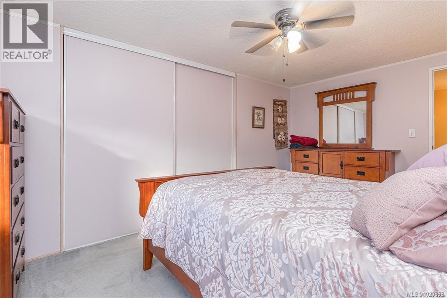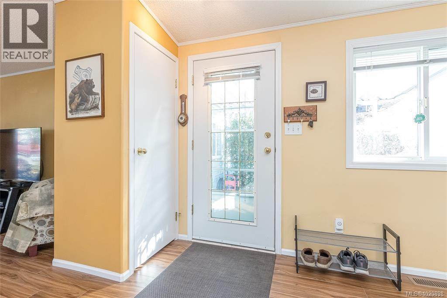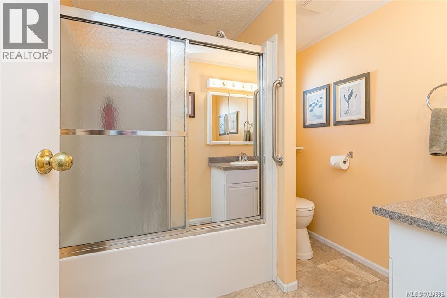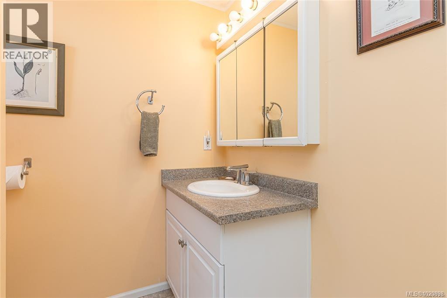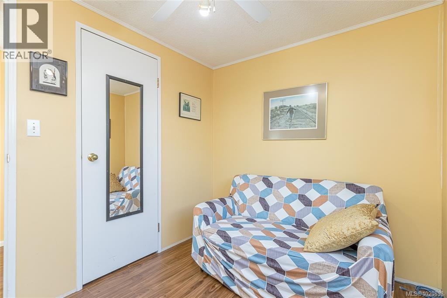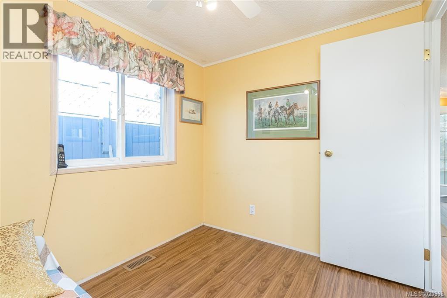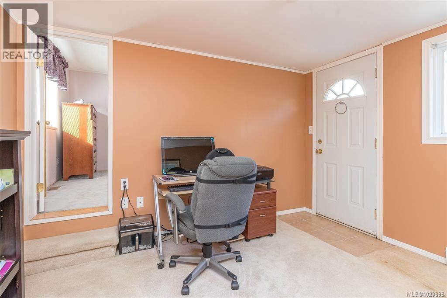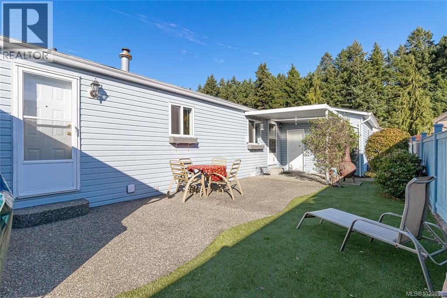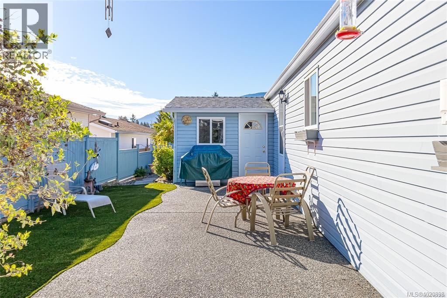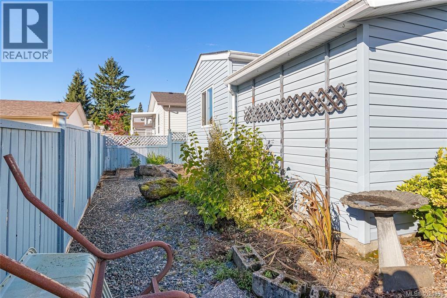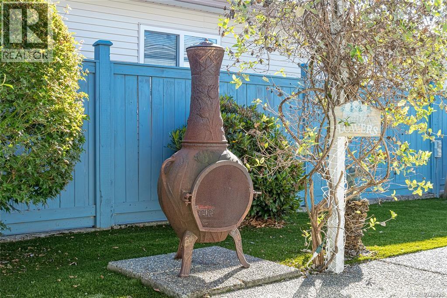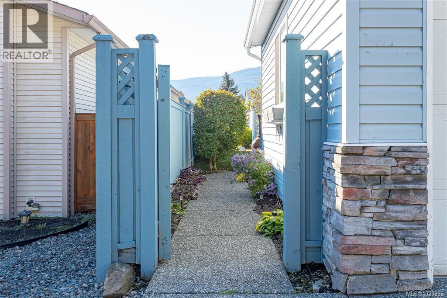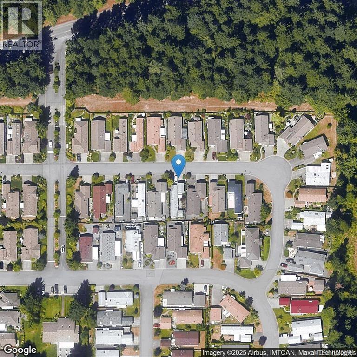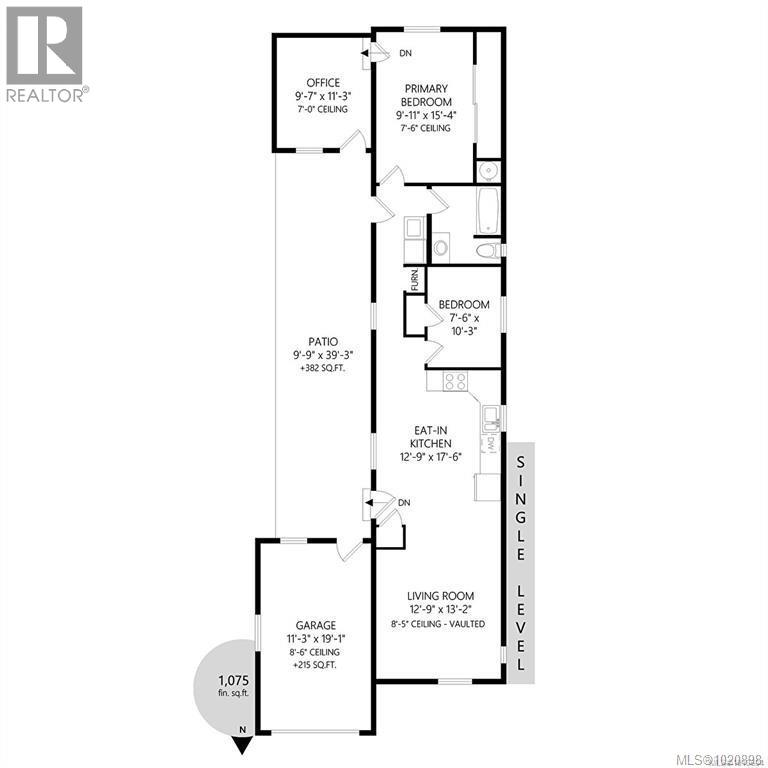3 Bedroom
1 Bathroom
1,075 ft2
None
Forced Air
$419,000Maintenance,
$637 Monthly
An exceptional value in the prestigious, gated Deerwood Estates! This fully fenced 2-bedroom home with a garage holds a surprise—an additional bonus room with its own private entrance. Whether you need a third bedroom, office, gym, or creative studio, this flexible space gives you options. You’ll feel instantly at home in the open-concept kitchen and living area, highlighted by vaulted ceilings and warm, inviting tones. The lush “lawn” stays picture-perfect year-round thanks to high-quality astroturf already in place. With a newer roof and a convenient location near the park entrance, this home offers both comfort and practicality. In a desirable, pet-friendly community, this is a fantastic opportunity to enjoy Deerwood Estates at an unbeatable price—truly a place you’ll be proud to call home. (id:57571)
Property Details
|
MLS® Number
|
1020898 |
|
Property Type
|
Single Family |
|
Neigbourhood
|
North Jingle Pot |
|
Community Features
|
Pets Allowed With Restrictions, Age Restrictions |
|
Features
|
Private Setting, Southern Exposure, Other |
|
Parking Space Total
|
2 |
|
Structure
|
Workshop |
Building
|
Bathroom Total
|
1 |
|
Bedrooms Total
|
3 |
|
Constructed Date
|
1998 |
|
Cooling Type
|
None |
|
Heating Fuel
|
Natural Gas |
|
Heating Type
|
Forced Air |
|
Size Interior
|
1,075 Ft2 |
|
Total Finished Area
|
1075 Sqft |
|
Type
|
Manufactured Home |
Parking
Land
|
Acreage
|
No |
|
Zoning Description
|
Mhp |
|
Zoning Type
|
Residential |
Rooms
| Level |
Type |
Length |
Width |
Dimensions |
|
Main Level |
Primary Bedroom |
|
|
16'2 x 9'8 |
|
Main Level |
Living Room |
19 ft |
|
19 ft x Measurements not available |
|
Main Level |
Kitchen |
16 ft |
|
16 ft x Measurements not available |
|
Main Level |
Bedroom |
9 ft |
11 ft |
9 ft x 11 ft |
|
Main Level |
Bedroom |
|
|
9'6 x 7'7 |
|
Main Level |
Bathroom |
|
|
4-Piece |
https://www.realtor.ca/real-estate/29122315/3955-valewood-dr-nanaimo-north-jingle-pot

