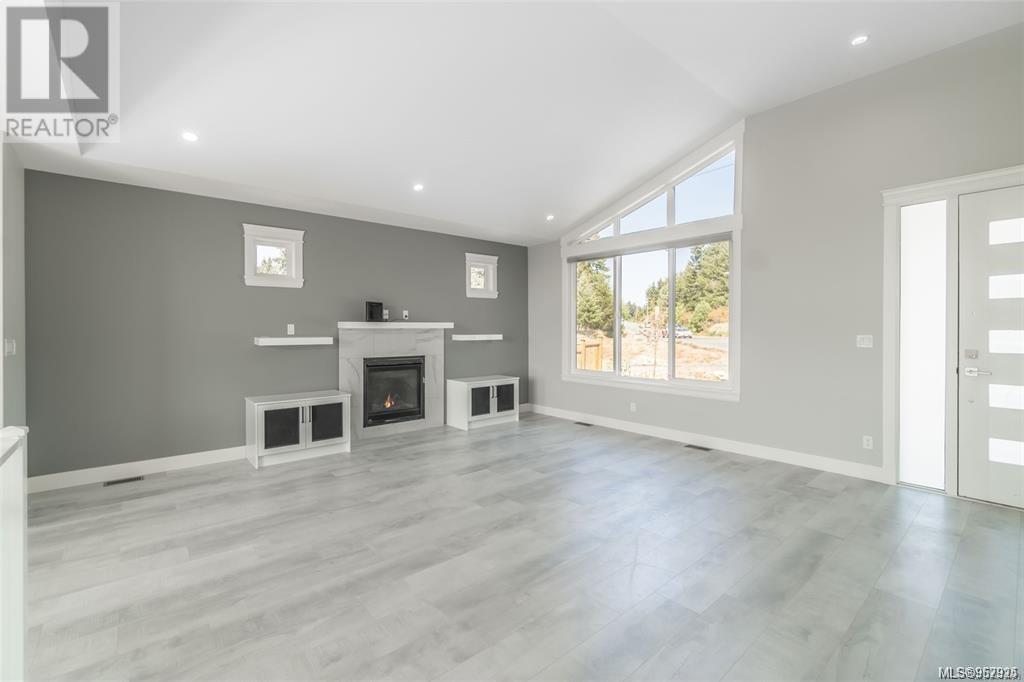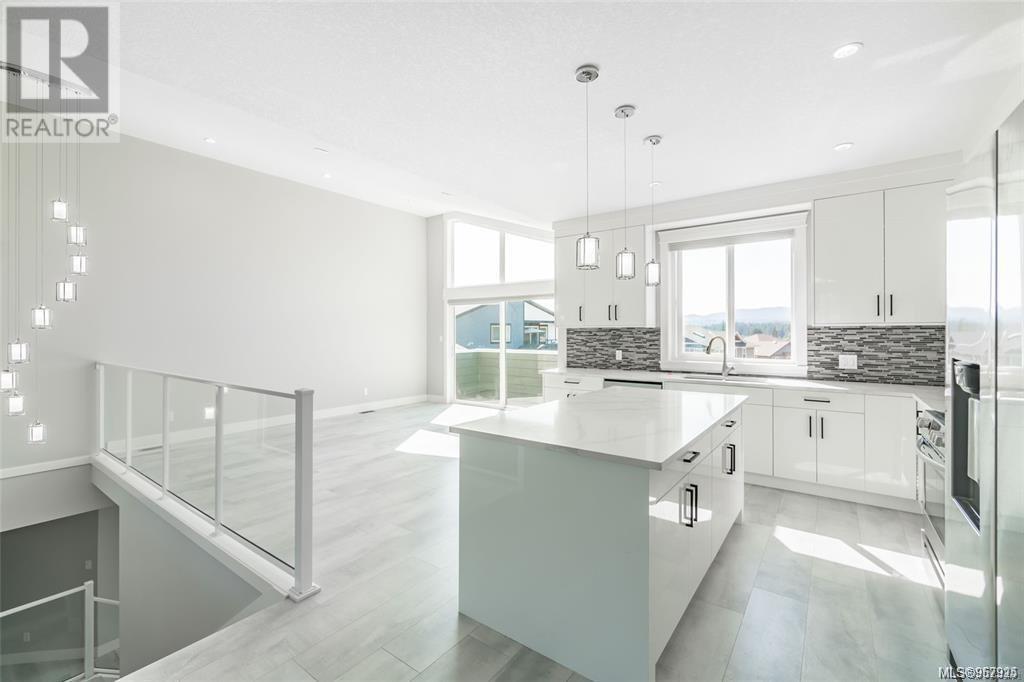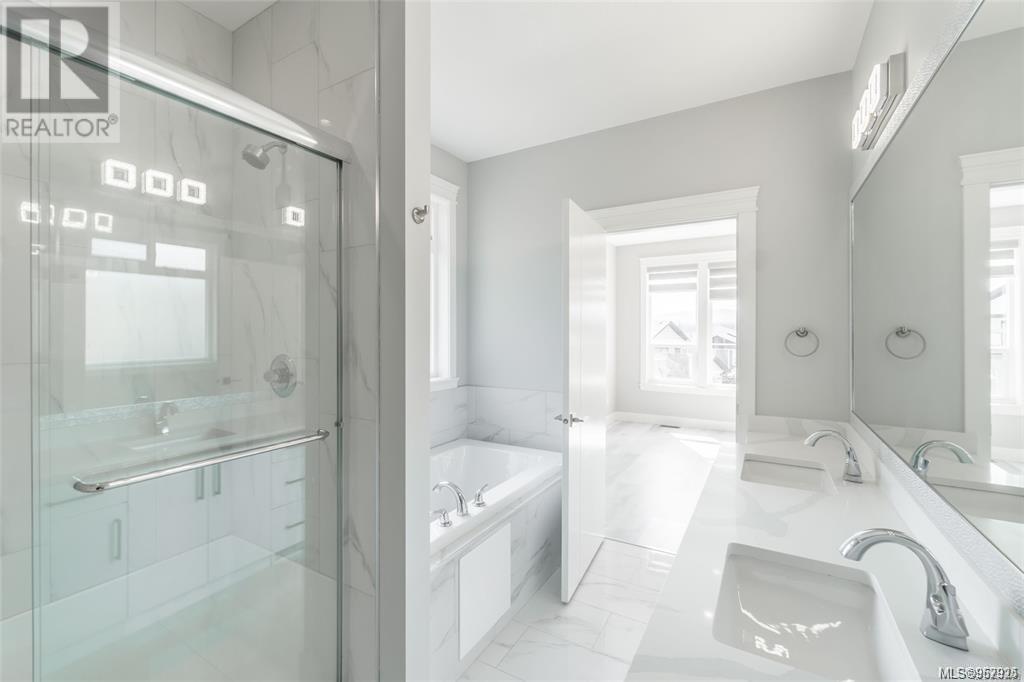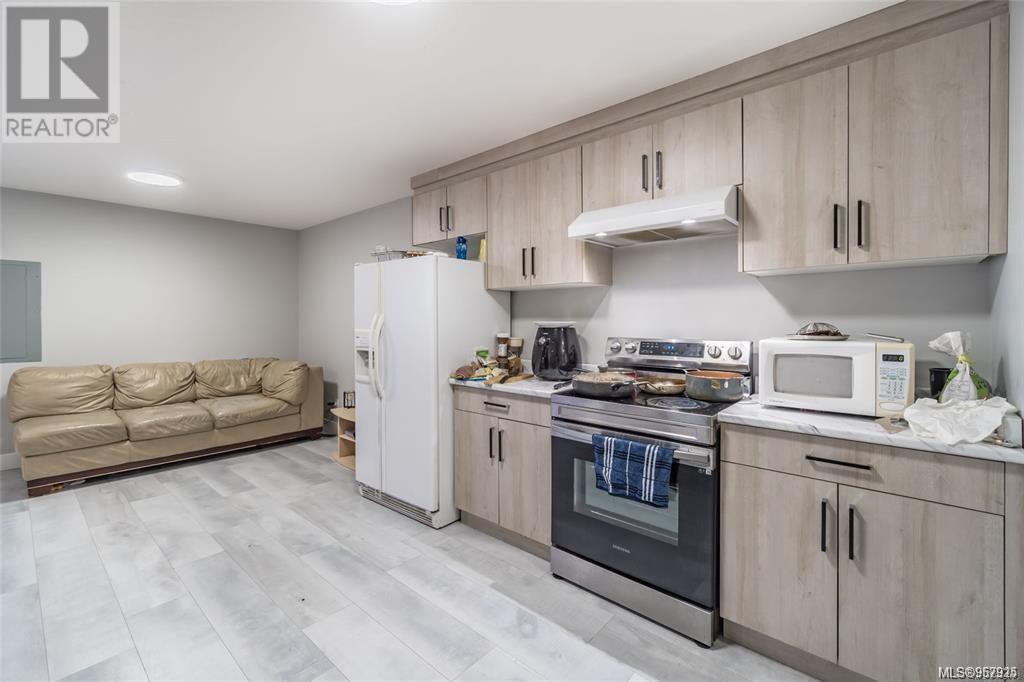5 Bedroom
4 Bathroom
3310 sqft
Fireplace
See Remarks
Forced Air, Heat Pump
$1,118,900
Stunning luxury home nestled in on a beautiful bend of gorgeous custom homes. Open concept Living room with gas fireplace & Kitchen with access to a large mountain view deck. Vaulted ceilings, warm modern colours, gourmet kitchen with quartz, stainless appliances and banks of cabinet storage. The Primary bedroom is huge! with walk in closet and full ensuite. Two additional bedrooms and full bathroom plus the added bonus of main floor laundry. Double car garage, Den/bedroom at the entrance plus two bedroom legal suite with two access points if needed. Highlites: Both floors are direct access* hotwater on demand*2 bedroom suite* (id:57571)
Property Details
|
MLS® Number
|
967925 |
|
Property Type
|
Single Family |
|
Neigbourhood
|
North Jingle Pot |
|
Features
|
Central Location, Southern Exposure, Other |
|
Parking Space Total
|
5 |
|
Plan
|
Epp68710 |
|
Structure
|
Shed |
|
View Type
|
Mountain View |
Building
|
Bathroom Total
|
4 |
|
Bedrooms Total
|
5 |
|
Constructed Date
|
2022 |
|
Cooling Type
|
See Remarks |
|
Fire Protection
|
Fire Alarm System |
|
Fireplace Present
|
Yes |
|
Fireplace Total
|
1 |
|
Heating Fuel
|
Electric |
|
Heating Type
|
Forced Air, Heat Pump |
|
Size Interior
|
3310 Sqft |
|
Total Finished Area
|
3310 Sqft |
|
Type
|
House |
Land
|
Access Type
|
Road Access |
|
Acreage
|
No |
|
Size Irregular
|
5961 |
|
Size Total
|
5961 Sqft |
|
Size Total Text
|
5961 Sqft |
|
Zoning Description
|
R1 |
|
Zoning Type
|
Residential |
Rooms
| Level |
Type |
Length |
Width |
Dimensions |
|
Lower Level |
Bathroom |
7 ft |
5 ft |
7 ft x 5 ft |
|
Lower Level |
Bedroom |
13 ft |
|
13 ft x Measurements not available |
|
Lower Level |
Bedroom |
11 ft |
10 ft |
11 ft x 10 ft |
|
Lower Level |
Living Room/dining Room |
20 ft |
11 ft |
20 ft x 11 ft |
|
Lower Level |
Recreation Room |
|
13 ft |
Measurements not available x 13 ft |
|
Lower Level |
Entrance |
8 ft |
14 ft |
8 ft x 14 ft |
|
Lower Level |
Bathroom |
7 ft |
5 ft |
7 ft x 5 ft |
|
Main Level |
Bathroom |
7 ft |
5 ft |
7 ft x 5 ft |
|
Main Level |
Ensuite |
11 ft |
8 ft |
11 ft x 8 ft |
|
Main Level |
Bedroom |
|
11 ft |
Measurements not available x 11 ft |
|
Main Level |
Bedroom |
11 ft |
11 ft |
11 ft x 11 ft |
|
Main Level |
Primary Bedroom |
18 ft |
13 ft |
18 ft x 13 ft |
|
Main Level |
Kitchen |
12 ft |
13 ft |
12 ft x 13 ft |
|
Main Level |
Dining Room |
12 ft |
16 ft |
12 ft x 16 ft |
|
Main Level |
Great Room |
18 ft |
13 ft |
18 ft x 13 ft |








































