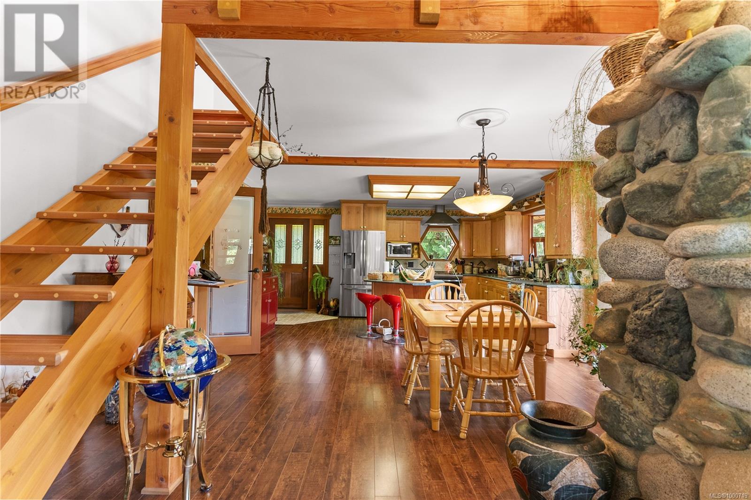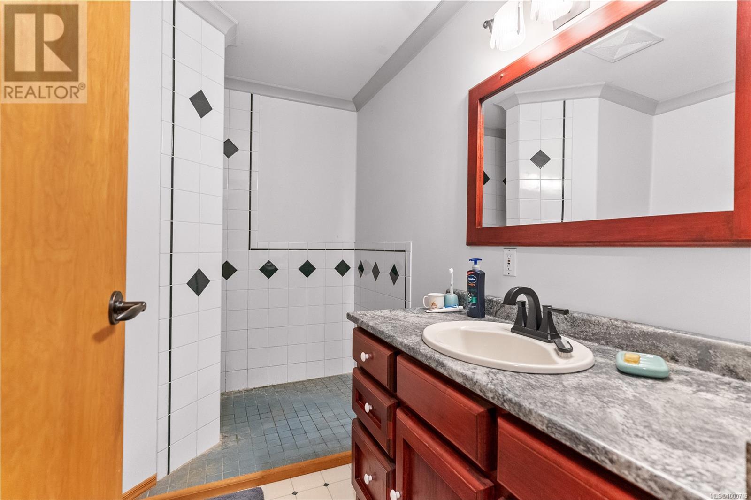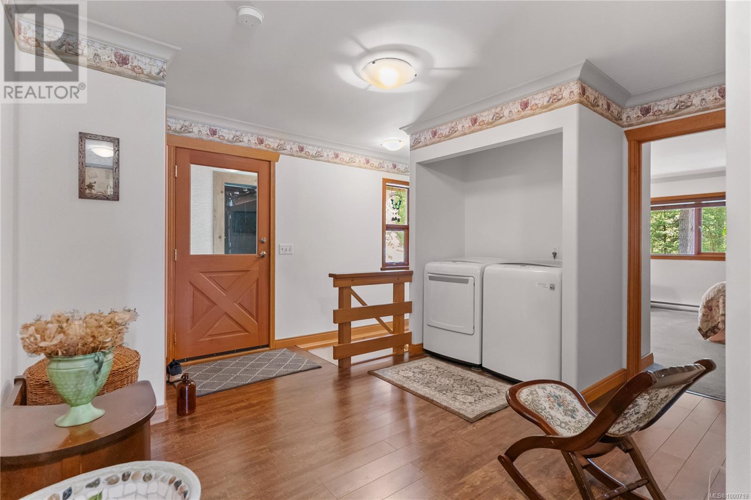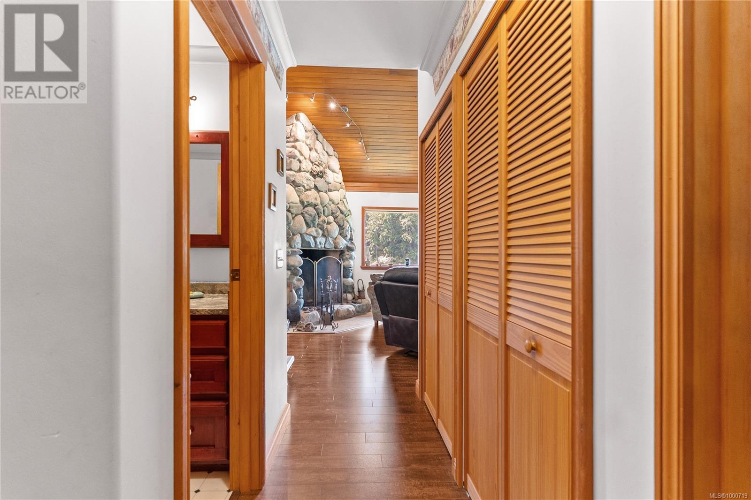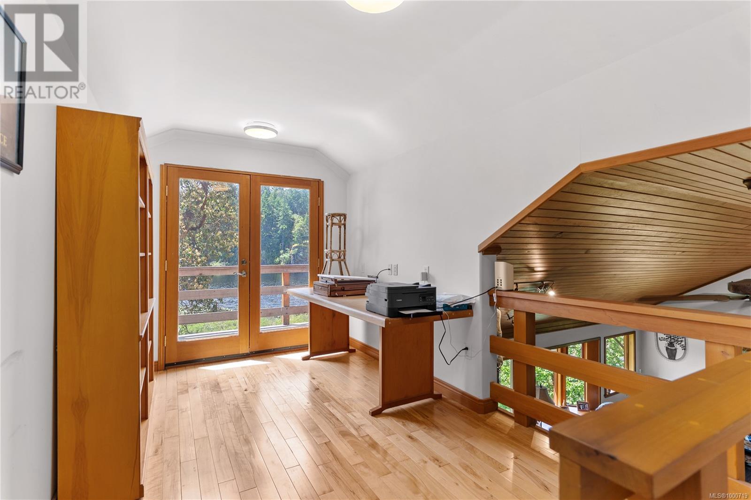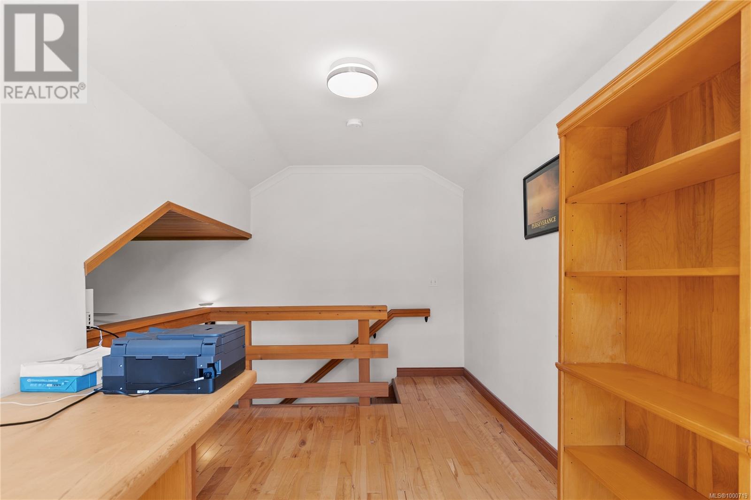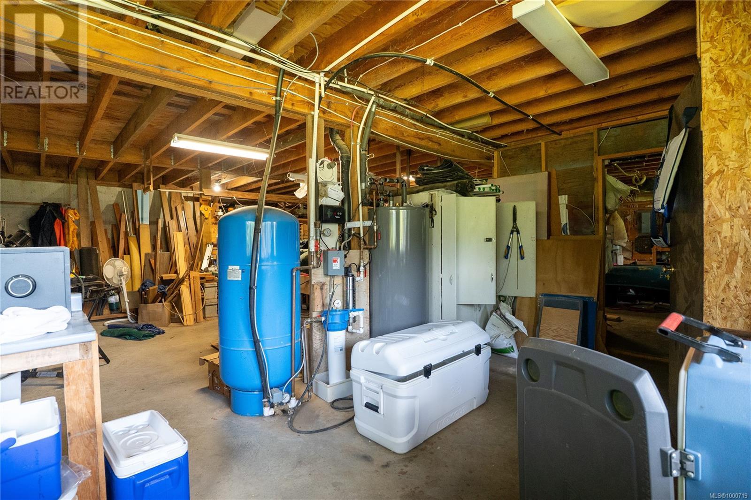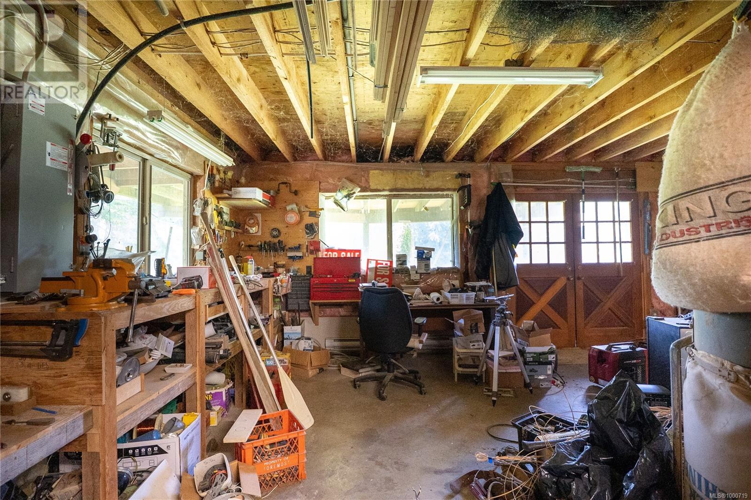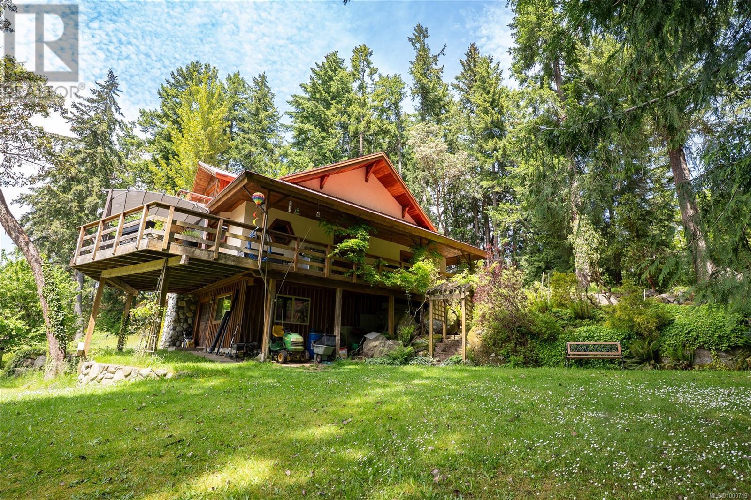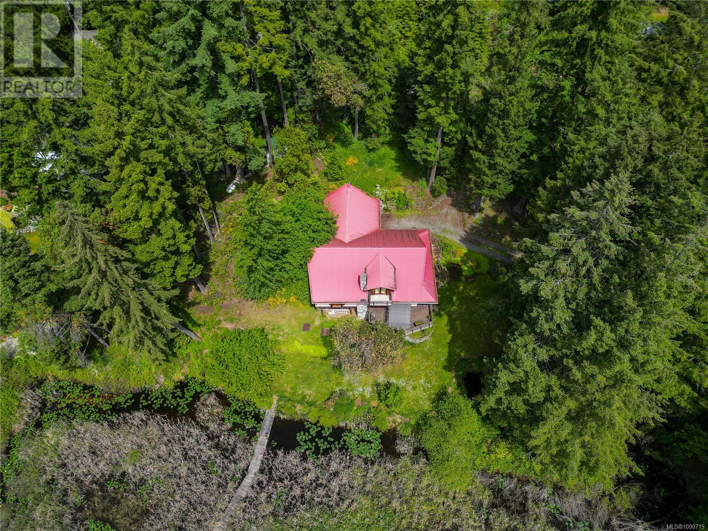2 Bedroom
2 Bathroom
3400 Sqft
Fireplace
None
Baseboard Heaters
Waterfront On Lake
Acreage
$1,099,900
Waterfront on Myles Lake! This tranquil 2.04-acre oasis offers over 3,400 sq.ft. of living space, with nearly 2,000 sq.ft. finished. Just a 10-minute drive to shopping and schools, this private retreat features a unique main floor with vaulted ceilings, a stunning floor-to-ceiling fireplace, and a country kitchen with pantry. French doors open to a wraparound deck with breathtaking lake views—perfect for indoor-outdoor living. There are 2 spacious bedrooms and a loft with its own private lakeview deck. The full basement offers room for future development. A double garage provides ample storag. Fruit trees and your own private dock complete this idyllic lakeside setting. A detached over height shop is also provided. Measurements approx., verify if important. (id:57571)
Property Details
|
MLS® Number
|
1000719 |
|
Property Type
|
Single Family |
|
Neigbourhood
|
Extension |
|
Community Features
|
Pets Allowed, Family Oriented |
|
Features
|
Acreage, Private Setting, Other |
|
Parking Space Total
|
5 |
|
Structure
|
Workshop |
|
View Type
|
Lake View |
|
Water Front Type
|
Waterfront On Lake |
Building
|
Bathroom Total
|
2 |
|
Bedrooms Total
|
2 |
|
Constructed Date
|
2004 |
|
Cooling Type
|
None |
|
Fireplace Present
|
Yes |
|
Fireplace Total
|
1 |
|
Heating Fuel
|
Electric |
|
Heating Type
|
Baseboard Heaters |
|
Size Interior
|
3400 Sqft |
|
Total Finished Area
|
1847 Sqft |
|
Type
|
House |
Land
|
Acreage
|
Yes |
|
Size Irregular
|
2.04 |
|
Size Total
|
2.04 Ac |
|
Size Total Text
|
2.04 Ac |
|
Zoning Type
|
Unknown |
Rooms
| Level |
Type |
Length |
Width |
Dimensions |
|
Second Level |
Loft |
|
|
12'8 x 8'3 |
|
Main Level |
Entrance |
|
|
7'10 x 5'8 |
|
Main Level |
Pantry |
|
|
6'7 x 4'8 |
|
Main Level |
Laundry Room |
|
|
4'11 x 2'9 |
|
Main Level |
Mud Room |
|
|
9'11 x 8'4 |
|
Main Level |
Bathroom |
|
|
3-Piece |
|
Main Level |
Ensuite |
|
|
3-Piece |
|
Main Level |
Bedroom |
|
|
16'4 x 13'1 |
|
Main Level |
Primary Bedroom |
|
|
16'1 x 11'7 |
|
Main Level |
Kitchen |
|
|
12'1 x 11'4 |
|
Main Level |
Dining Room |
|
|
12'11 x 8'11 |
|
Main Level |
Living Room |
|
|
18'5 x 14'5 |















