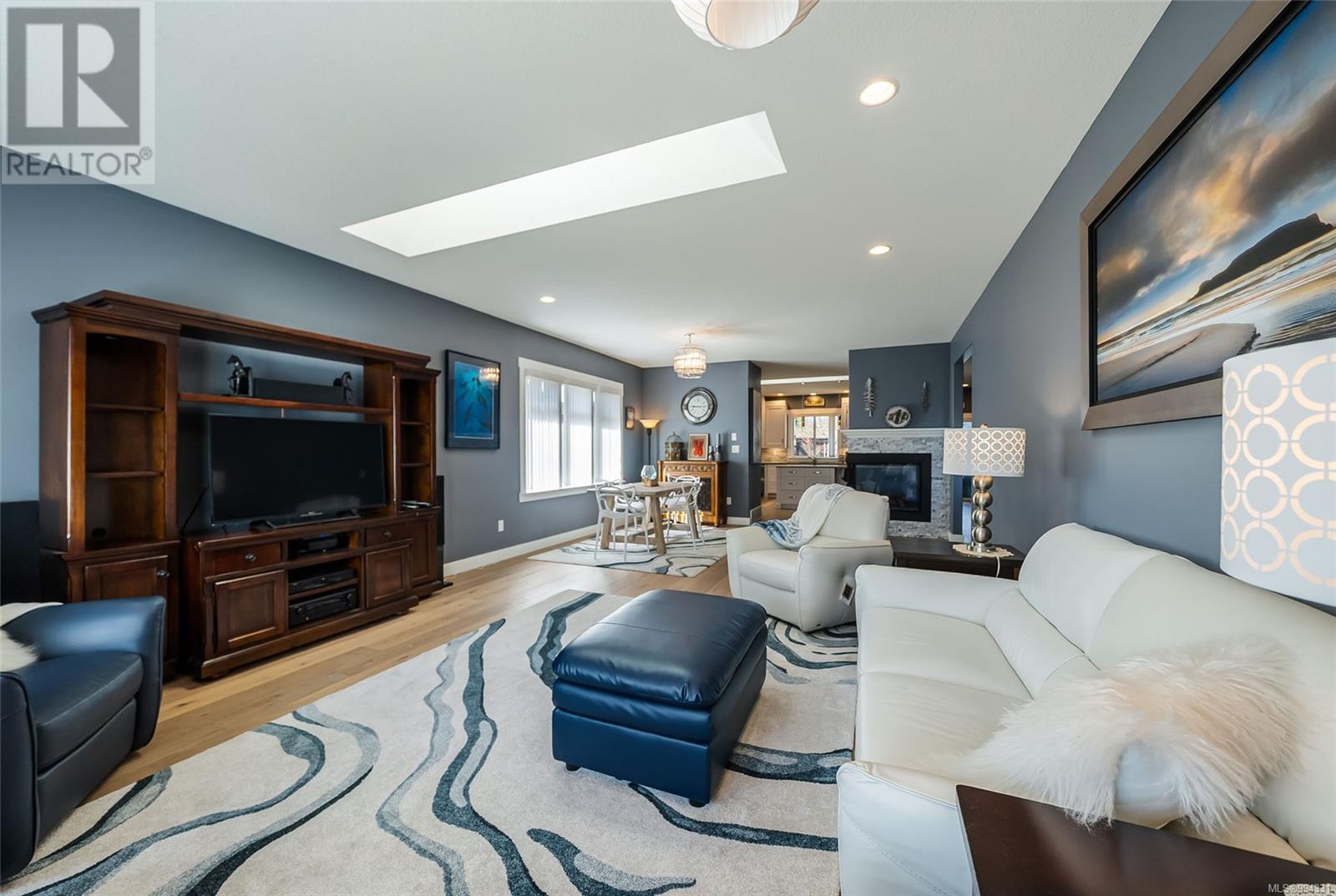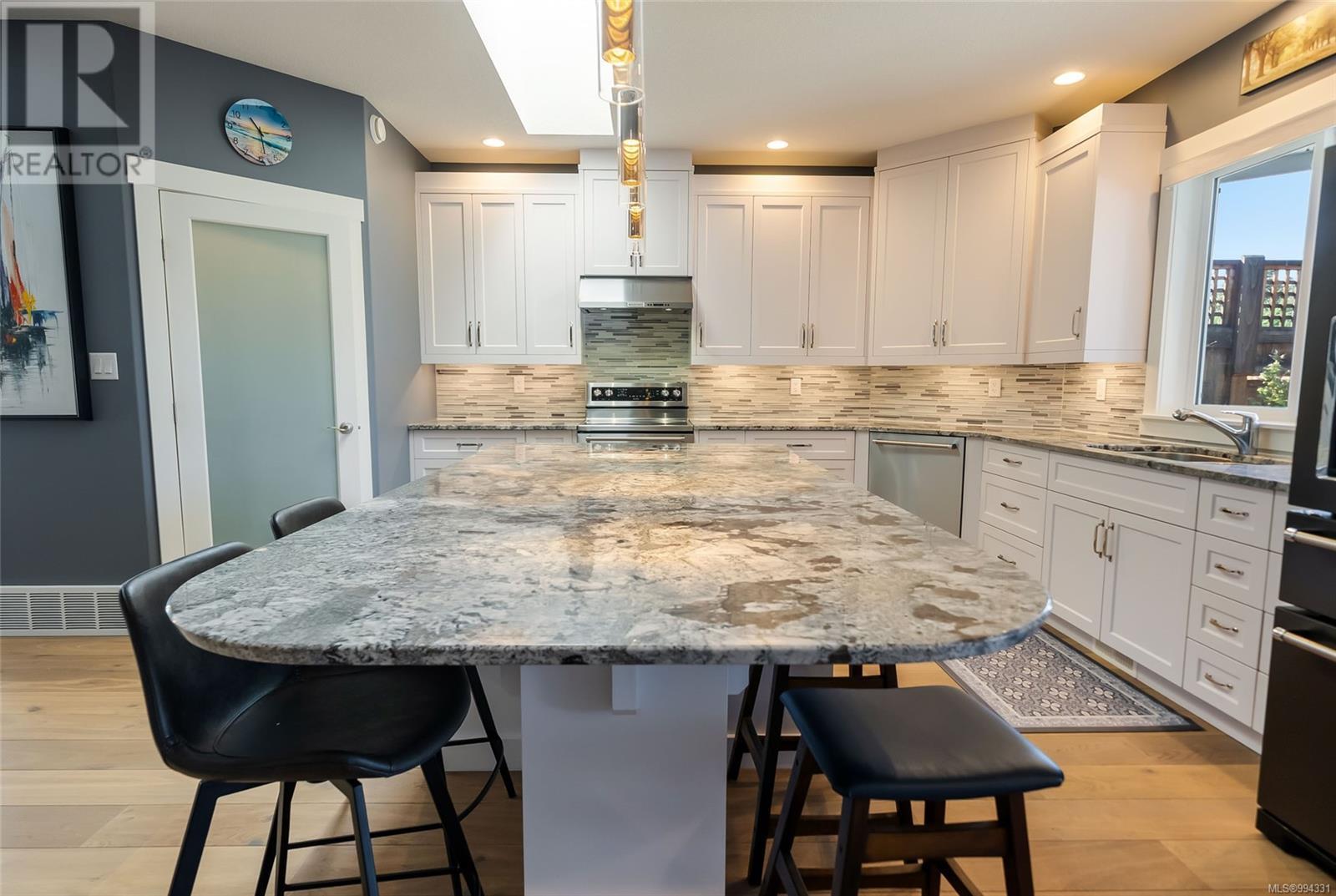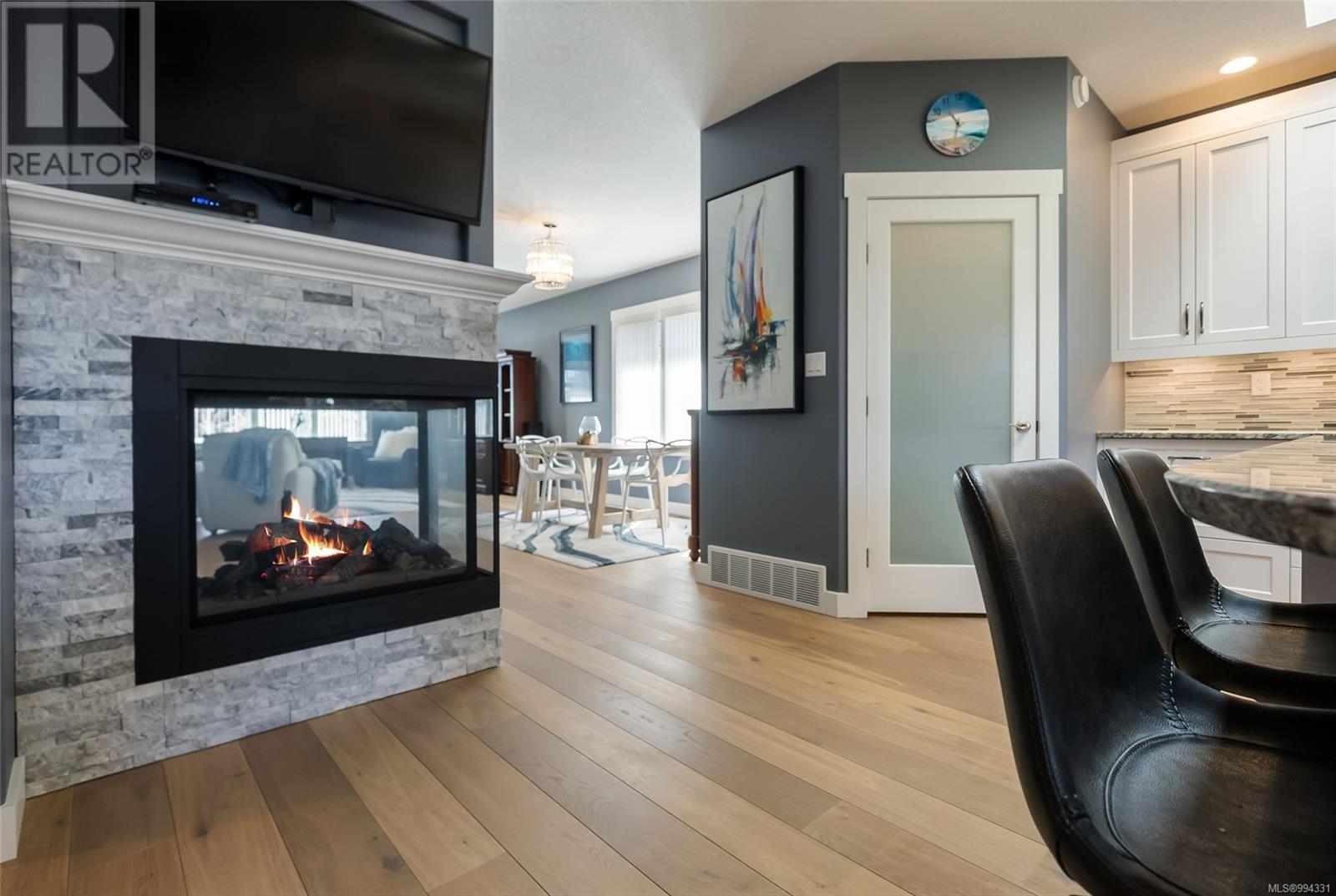3 Bedroom
3 Bathroom
2300 Sqft
Fireplace
Air Conditioned
Forced Air, Heat Pump
$1,250,000
Luxury Living in the Heart of Parksville. Welcome to coastal elegance in this custom-built 3 bed, 3 bath home, ideally situated in one of Parksville’s most sought-after neighbourhoods. Built in 2017, this exquisite residence offers the perfect blend of upscale comfort and thoughtful design. Step into the heart of the home – a stunning chef’s kitchen featuring quartz countertops, stainless steel appliances, and an expansive island that’s perfect for entertaining. The open-concept living and dining areas are enhanced by soaring ceilings, engineered plank flooring, and a beautiful 3-sided natural gas fireplace that adds warmth and ambiance. The main floor spacious primary suite is a serene retreat, complete with a luxurious ensuite, walk-in closet, and peaceful views of the private backyard. Upstairs enjoy an additional primary bedroom with a full luxurious ensuite and walk-in closet. Home is well-appointed to provide ample space for family or guests. Enjoy year-round outdoor living in the fully fenced, sun-filled backyard with a covered patio – ideal for BBQs, relaxing afternoons, or quiet morning coffees. Additional features include a double garage, crawl space for extra storage, efficient heat pump, security system, underground sprinklers, and meticulous landscaping. Just moments from Parksville’s sandy beaches, 1 block to the beach access, walking trails and access to all local amenities, this is upscale island living at its finest. Don’t miss your chance to own this exceptional home in an unbeatable location. For more details or to view this property, contact Lois Grant Marketing Services direct at 250-228-4567 or view our website at www.LoisGrant.com for more details. (id:57571)
Property Details
|
MLS® Number
|
994331 |
|
Property Type
|
Single Family |
|
Neigbourhood
|
Parksville |
|
Features
|
Central Location, Level Lot, Corner Site, Other, Marine Oriented |
|
Parking Space Total
|
3 |
|
Plan
|
Vip11263 |
Building
|
Bathroom Total
|
3 |
|
Bedrooms Total
|
3 |
|
Constructed Date
|
2017 |
|
Cooling Type
|
Air Conditioned |
|
Fireplace Present
|
Yes |
|
Fireplace Total
|
1 |
|
Heating Fuel
|
Electric |
|
Heating Type
|
Forced Air, Heat Pump |
|
Size Interior
|
2300 Sqft |
|
Total Finished Area
|
2315 Sqft |
|
Type
|
House |
Land
|
Acreage
|
No |
|
Size Irregular
|
8276 |
|
Size Total
|
8276 Sqft |
|
Size Total Text
|
8276 Sqft |
|
Zoning Description
|
Rs-1 |
|
Zoning Type
|
Residential |
Rooms
| Level |
Type |
Length |
Width |
Dimensions |
|
Second Level |
Bedroom |
|
|
14'9 x 11'8 |
|
Second Level |
Ensuite |
|
|
4-Piece |
|
Main Level |
Bedroom |
|
|
13'11 x 9'10 |
|
Main Level |
Bathroom |
|
|
4-Piece |
|
Main Level |
Ensuite |
|
|
4-Piece |
|
Main Level |
Primary Bedroom |
|
|
16'2 x 12'1 |
|
Main Level |
Office |
|
|
6'7 x 4'11 |
|
Main Level |
Laundry Room |
|
|
8'1 x 6'9 |
|
Main Level |
Living Room |
|
|
19'4 x 15'9 |
|
Main Level |
Pantry |
|
|
6'0 x 4'10 |
|
Main Level |
Dining Room |
|
|
15'9 x 10'0 |
|
Main Level |
Kitchen |
|
|
17'11 x 14'9 |
|
Main Level |
Entrance |
|
|
8'4 x 7'4 |



















































