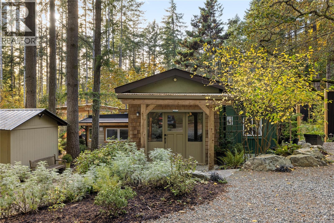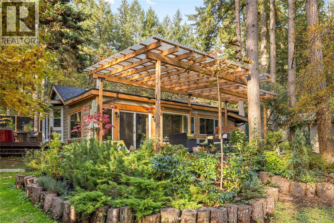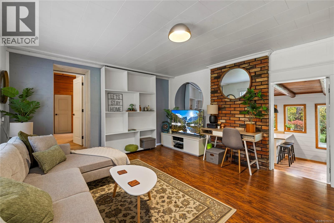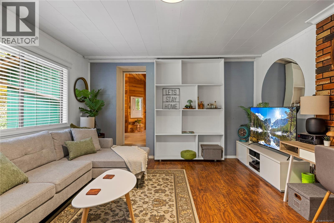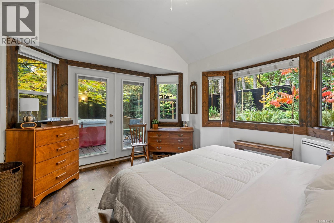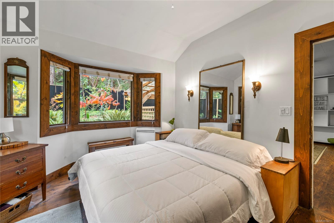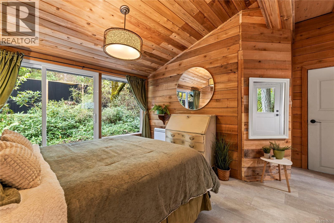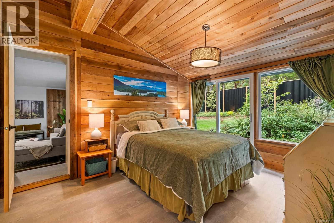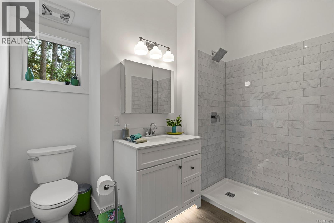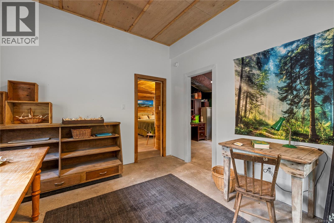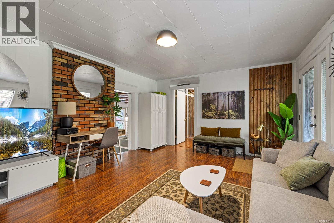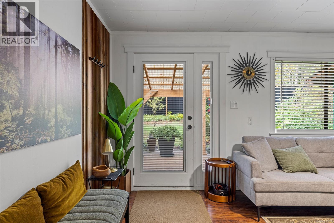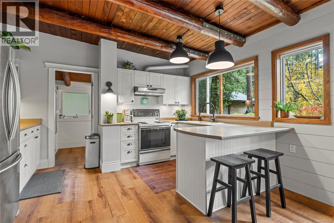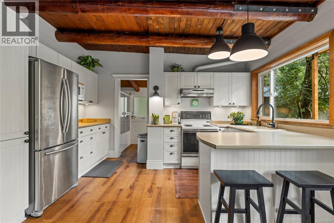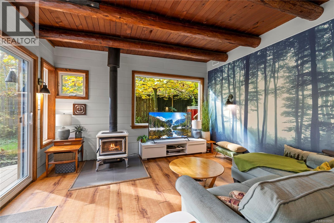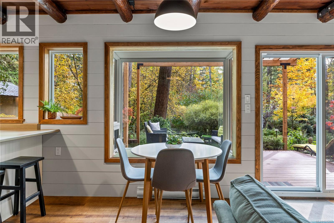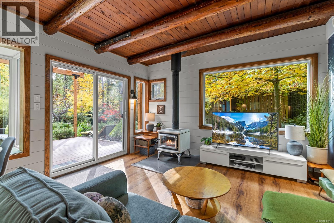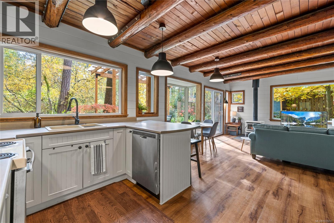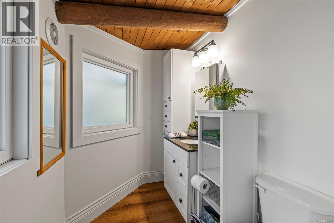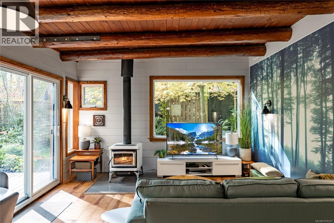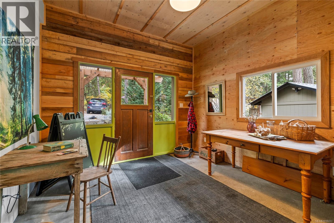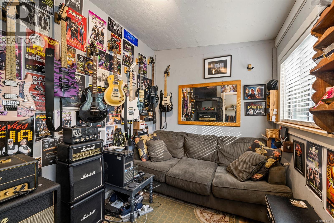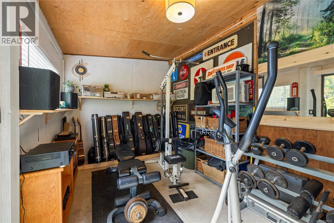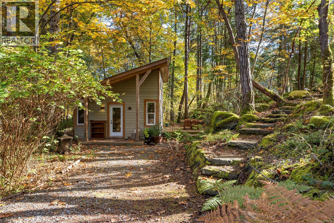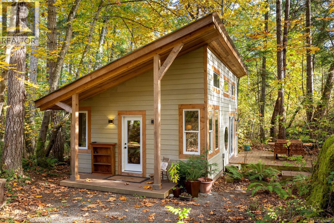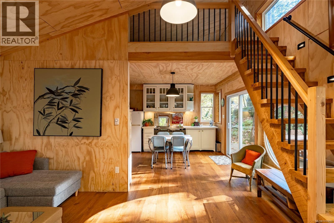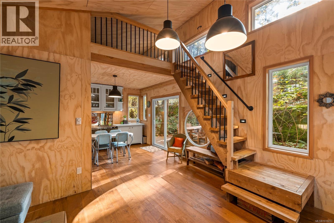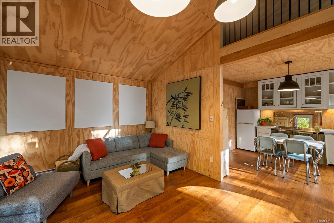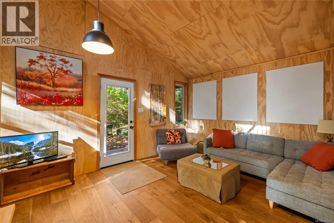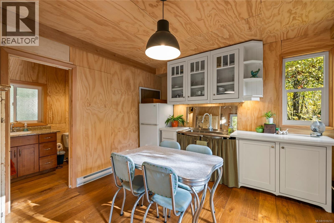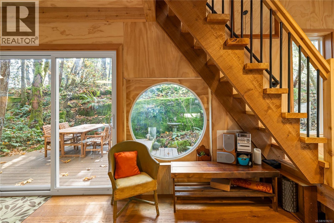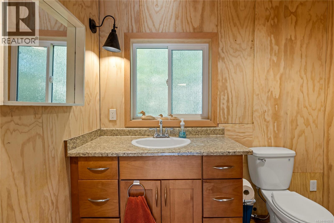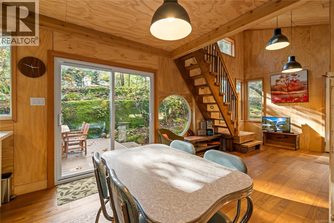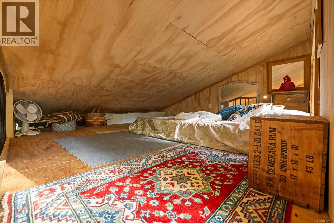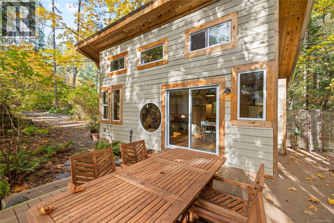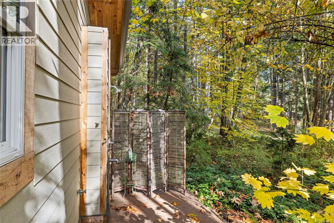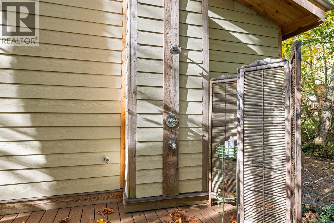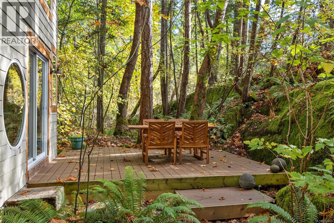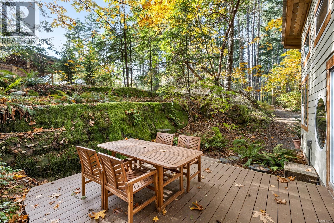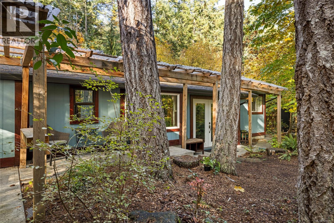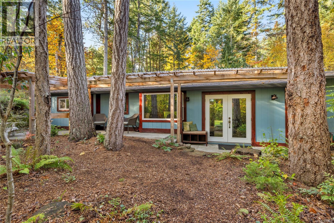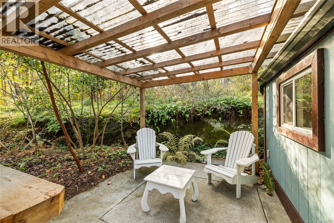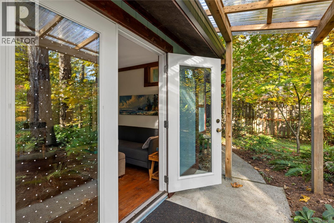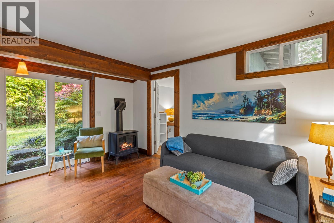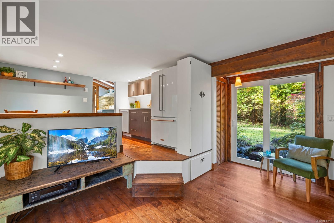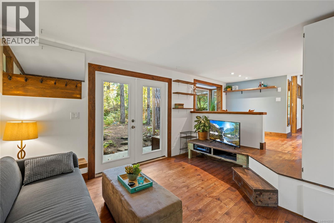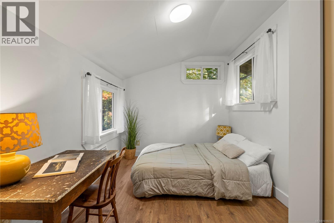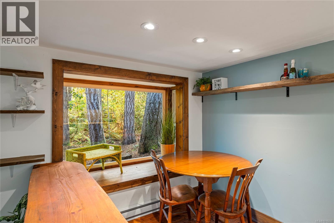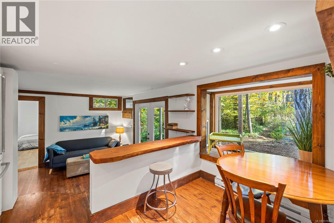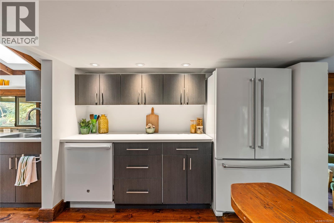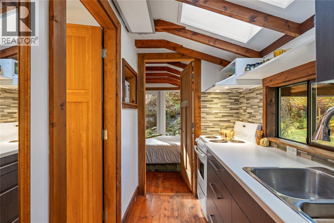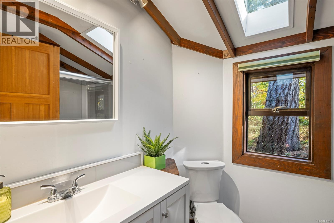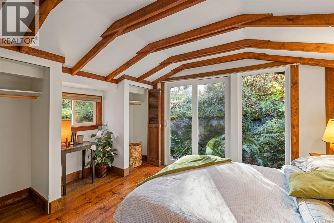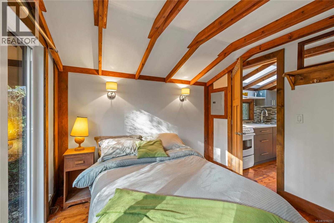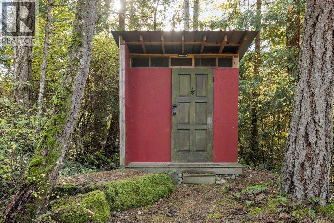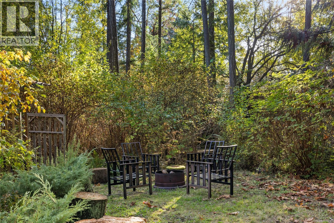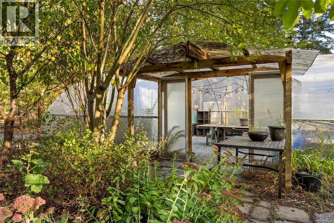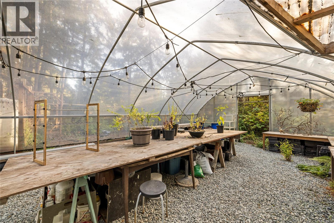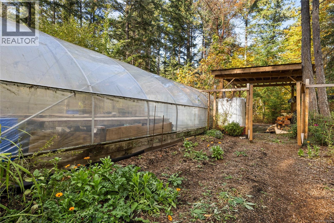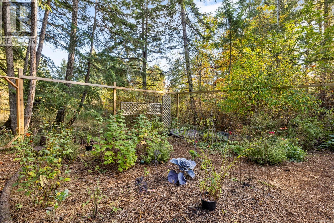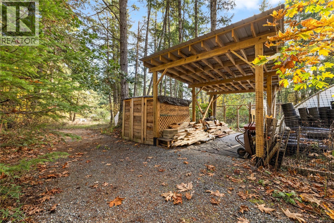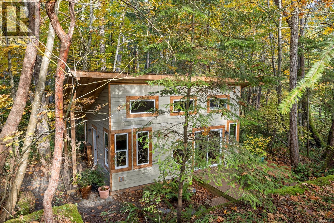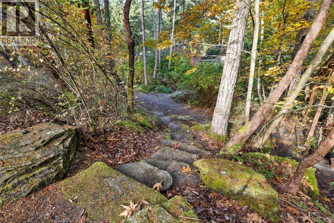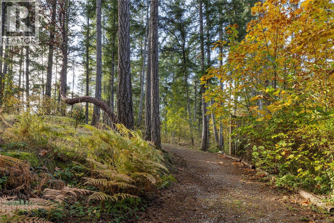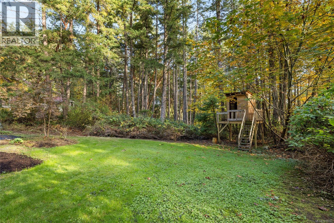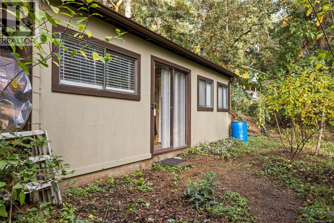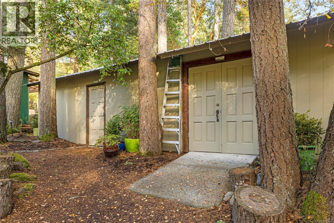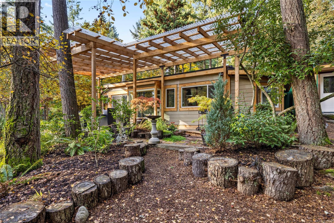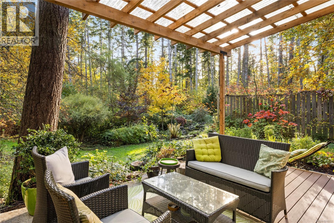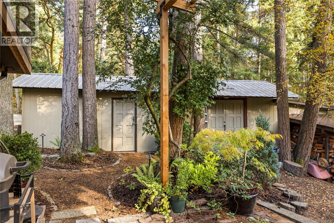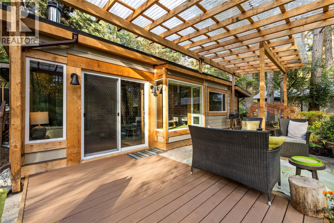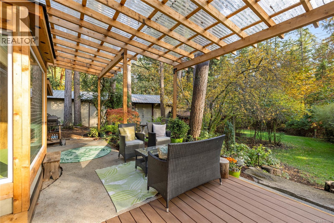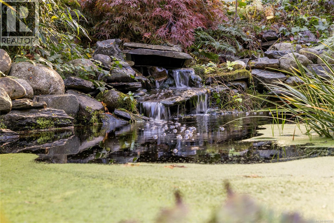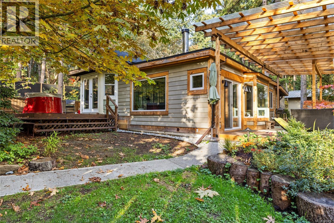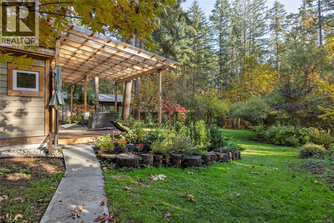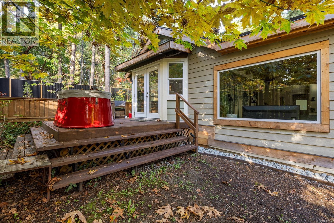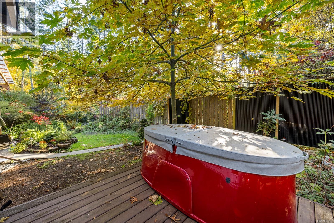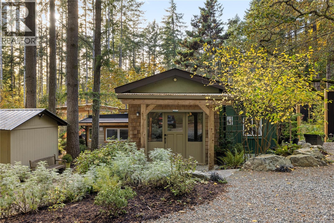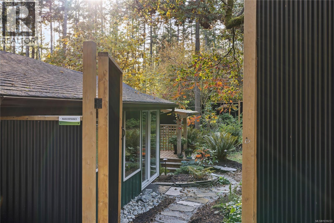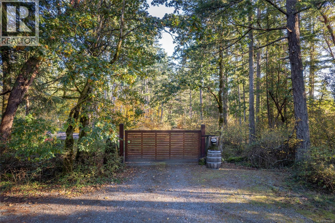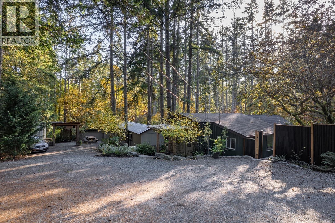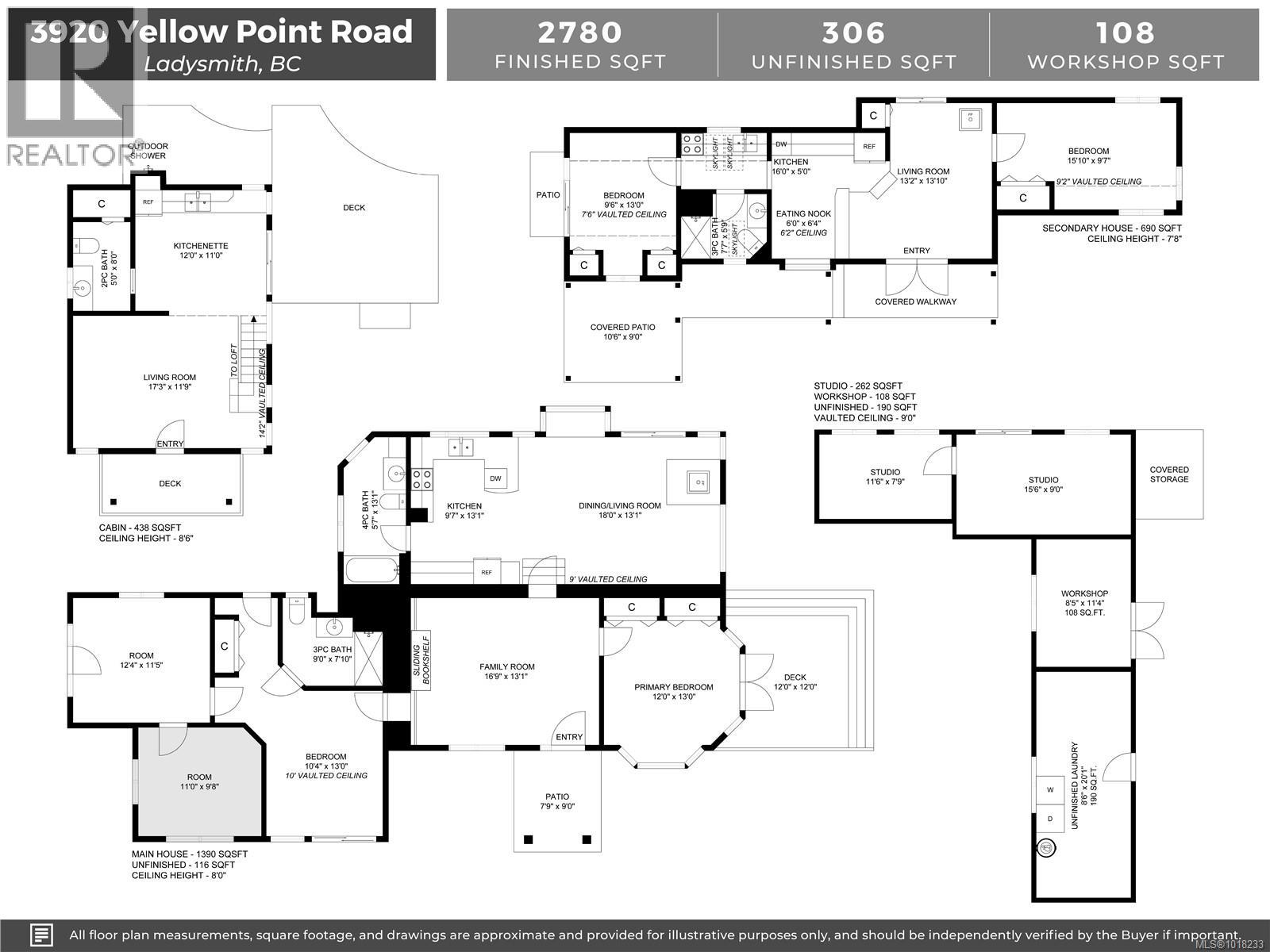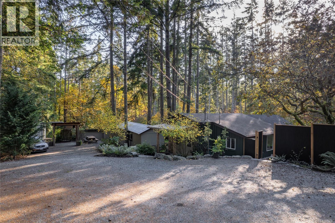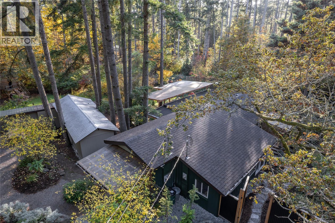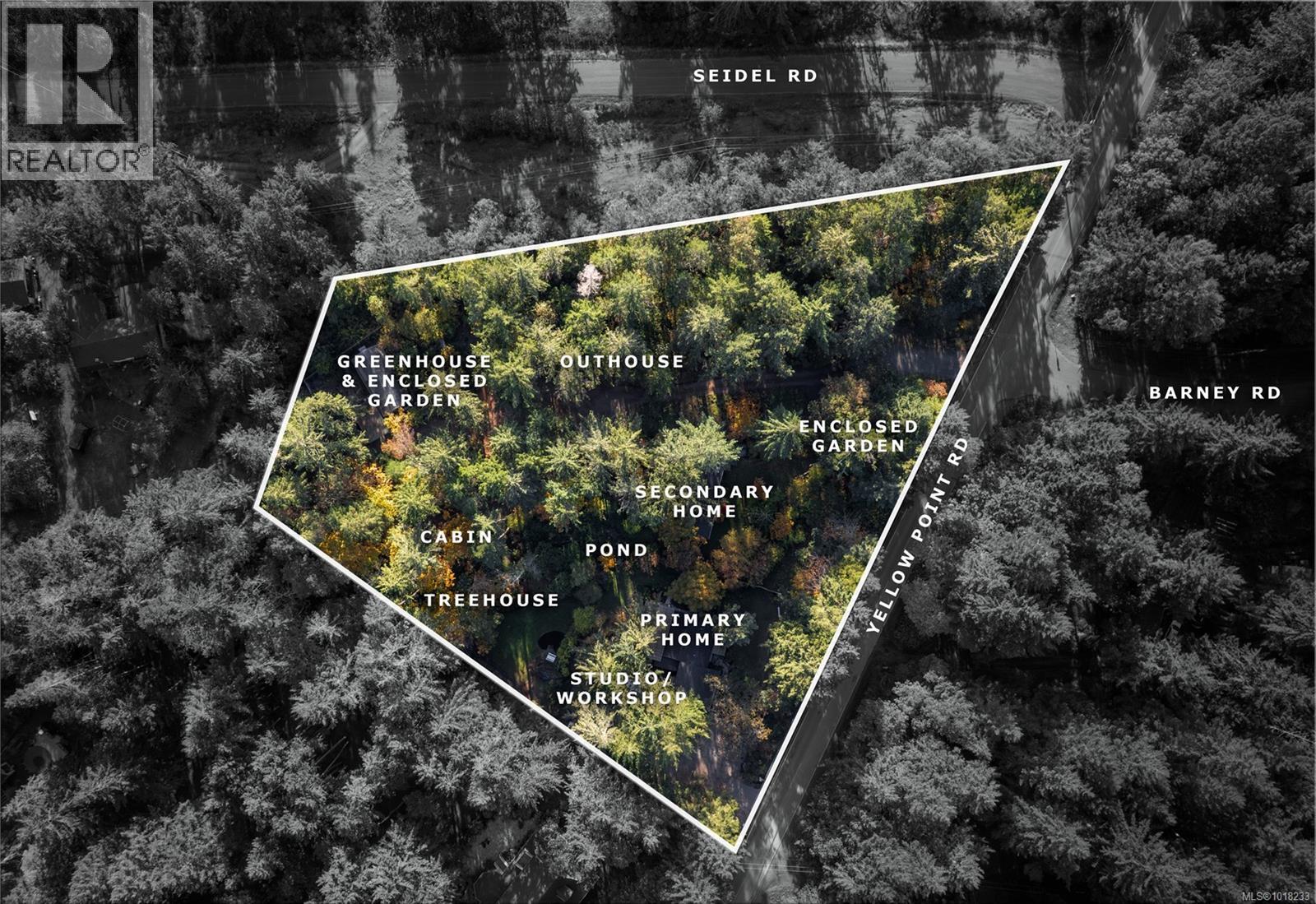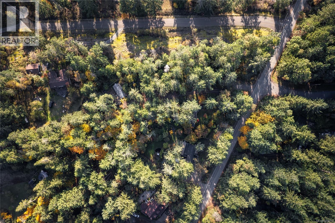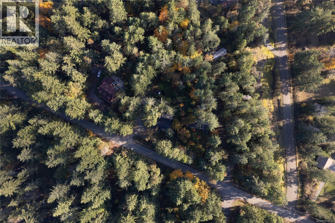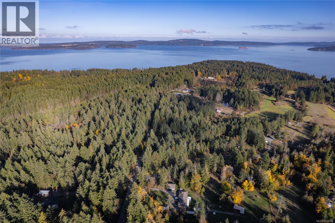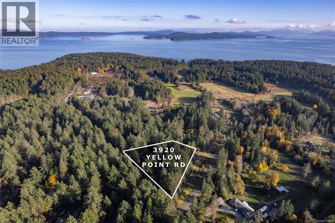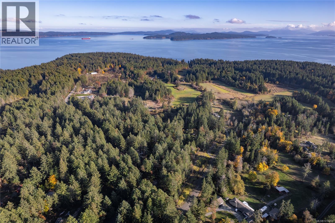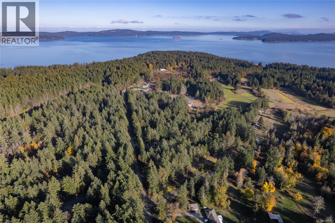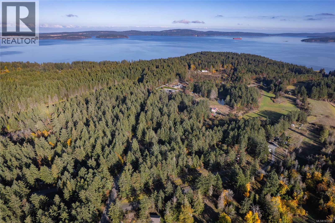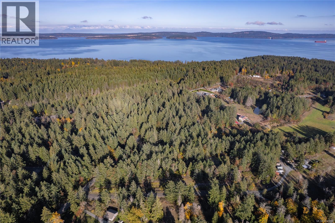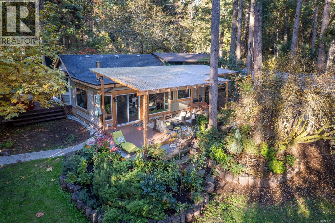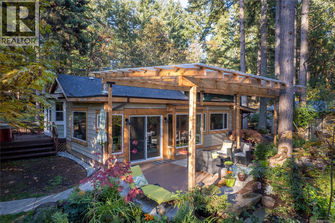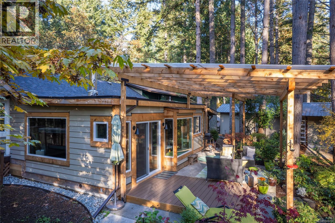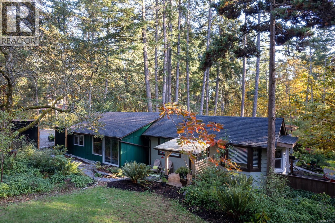4 Bedroom
4 Bathroom
3100 Sqft
Westcoast
Fireplace
None
Baseboard Heaters
Acreage
$1,150,000
Welcome to your own 2.16-acre nature oasis on Yellow Point Road, featuring two beautifully renovated homes and a charming, updated cabin — this property truly has it all. Every building has been extensively renovated, offering move-in-ready comfort and modern style surrounded by natural beauty — a unique blend of tranquility and convenience. Meticulously landscaped, the property showcases a tranquil pond, lush greenery, and thoughtfully designed outdoor spaces. Enjoy a fenced area for pets, two fenced garden plots, and a greenhouse for year-round gardening. Perfect for multigenerational living, extended family, or income potential, this private retreat offers the best of country living — peaceful, picturesque, and only a short drive to Nanaimo, Ladysmith, and local amenities. Data and measurements are approximate and must be verified if deemed important (id:57571)
Property Details
|
MLS® Number
|
1018233 |
|
Property Type
|
Single Family |
|
Neigbourhood
|
Ladysmith |
|
Features
|
Acreage, Level Lot, Park Setting, Private Setting, Wooded Area, Irregular Lot Size, Other |
|
Parking Space Total
|
20 |
|
Plan
|
Vip23341 |
|
Structure
|
Greenhouse, Shed, Workshop, Patio(s) |
Building
|
Bathroom Total
|
4 |
|
Bedrooms Total
|
4 |
|
Appliances
|
Refrigerator, Stove, Washer, Dryer |
|
Architectural Style
|
Westcoast |
|
Constructed Date
|
1972 |
|
Cooling Type
|
None |
|
Fireplace Present
|
Yes |
|
Fireplace Total
|
2 |
|
Heating Fuel
|
Electric |
|
Heating Type
|
Baseboard Heaters |
|
Size Interior
|
3100 Sqft |
|
Total Finished Area
|
2780 Sqft |
|
Type
|
House |
Land
|
Acreage
|
Yes |
|
Size Irregular
|
2.41 |
|
Size Total
|
2.41 Ac |
|
Size Total Text
|
2.41 Ac |
|
Zoning Description
|
R1 |
|
Zoning Type
|
Residential |
Rooms
| Level |
Type |
Length |
Width |
Dimensions |
|
Third Level |
Bedroom |
|
|
15'10 x 9'7 |
|
Third Level |
Living Room |
|
|
13'2 x 13'10 |
|
Third Level |
Dining Nook |
|
|
6'0 x 6'4 |
|
Third Level |
Kitchen |
|
|
16'0 x 5'0 |
|
Third Level |
Bathroom |
|
|
7'7 x 5'9 |
|
Third Level |
Patio |
|
|
10'6 x 9'0 |
|
Third Level |
Bedroom |
|
|
9'6 x 13'0 |
|
Main Level |
Patio |
|
|
7'9 x 9'0 |
|
Main Level |
Primary Bedroom |
|
|
12'0 x 13'0 |
|
Main Level |
Living Room/dining Room |
|
|
18'0 x 13'1 |
|
Main Level |
Family Room |
|
|
16'6 x 13'1 |
|
Main Level |
Kitchen |
|
|
9'7 x 13'1 |
|
Main Level |
Bathroom |
|
|
5'7 x 13'1 |
|
Main Level |
Bathroom |
|
|
9'0 x 7'10 |
|
Main Level |
Bedroom |
|
|
10'4 x 13'0 |
|
Main Level |
Other |
|
|
12'4 x 11'5 |
|
Main Level |
Unfinished Room |
|
|
11'0 x 9'8 |
|
Other |
Laundry Room |
|
|
8'6 x 20'1 |
|
Other |
Workshop |
|
|
8'5 x 11'4 |
|
Other |
Studio |
|
|
15'6 x 9'0 |
|
Other |
Studio |
|
|
11'6 x 7'9 |
|
Other |
Bathroom |
|
|
5'0 x 8'0 |
|
Other |
Kitchen |
|
|
12'0 x 11'0 |
|
Other |
Living Room |
|
|
17'3 x 11'9 |

