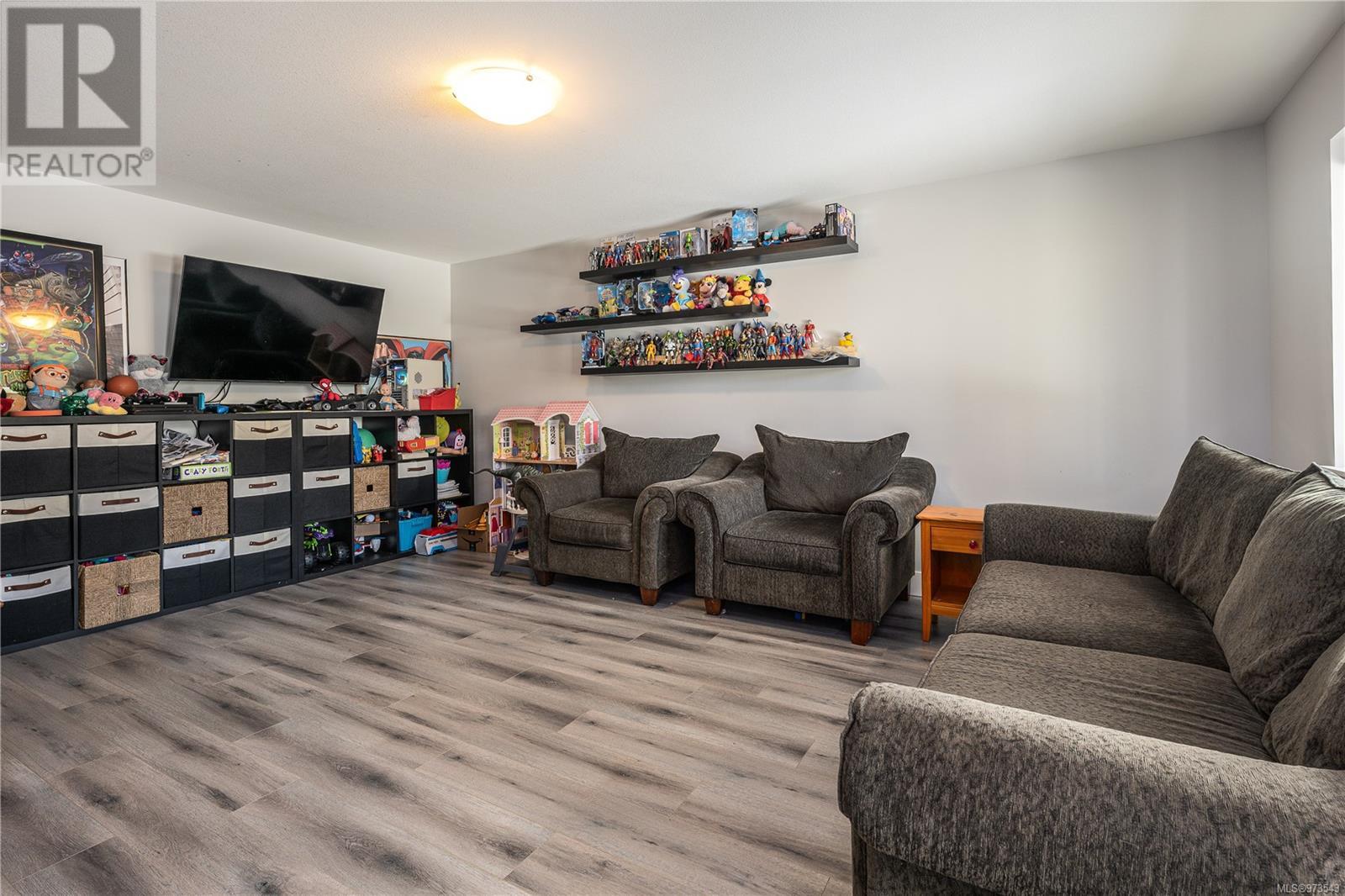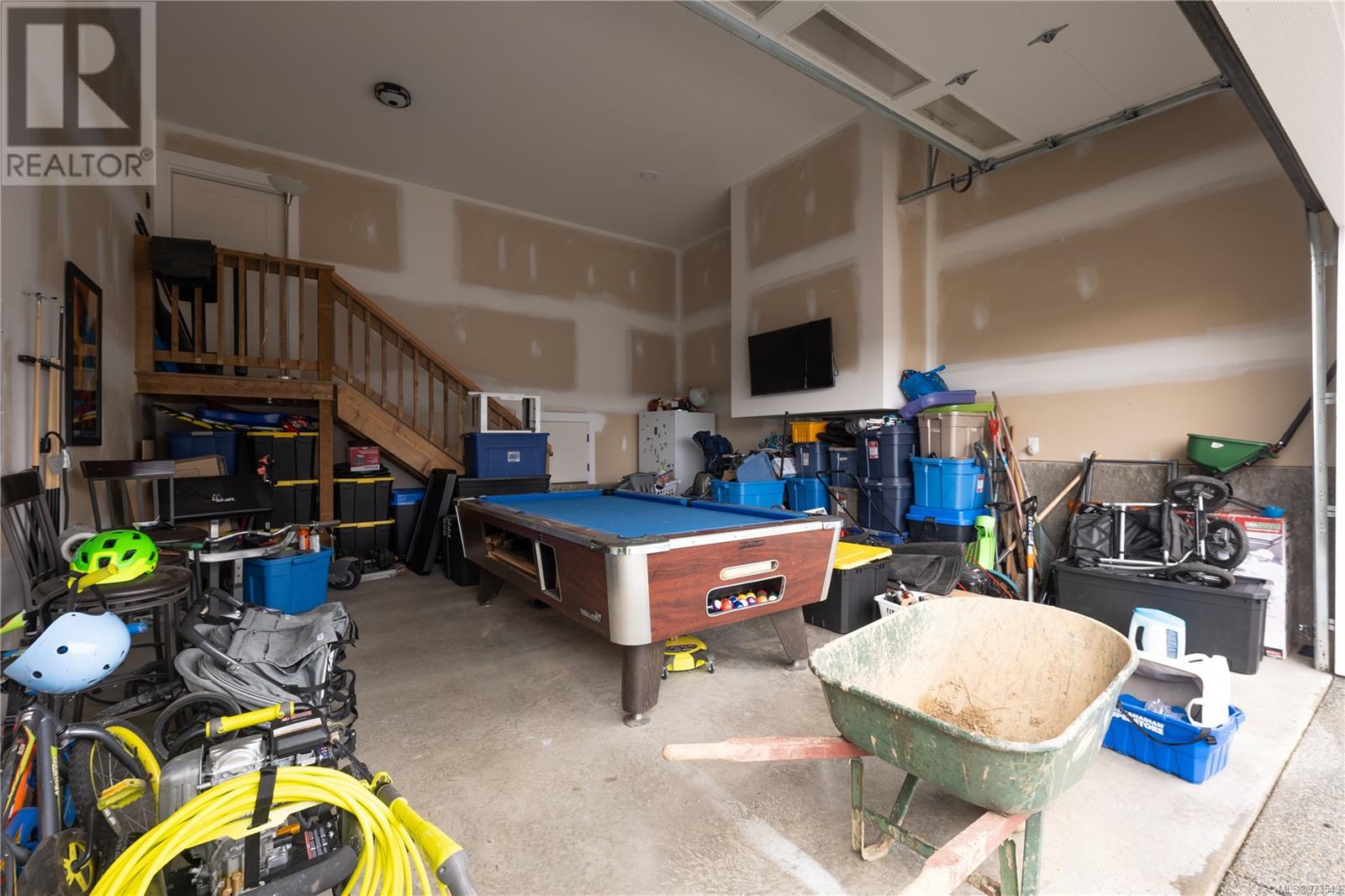7 Bedroom
4 Bathroom
3327 sqft
Contemporary
Fireplace
None
Baseboard Heaters, Heat Recovery Ventilation (Hrv)
$1,099,900
Sharp price & great value for this huge semi-custom 2019 built home offers 7 bdrms, 4 full baths, upscale finishes & custom add-ons, PLUS legal 2 bed suite! Ideal home for big family or entertainer's dream! The kitchen has a 4 seat x 2 seat wide quartz island, induction range, wall oven plus not 1 but 2 dishwashers! Expansive great room with efficient gas fireplace, overhead projector & 5.1 surround sound. Sunny deck is hot-tub-ready with covered gas BBQ area. Primary boasts an ensuite literally built for 2: couples jet soaker tub, dbl-head rainfall & wand shower + heated floors. Never run out of hot water with gas on-demand HW! 3 more beds & spacious bath complete this level. Downstairs, a rec/media room with exterior access offers possibilities: 5th bedroom/kidzone? Student room rental? Home business? Separate Legal 2-bed executive suite has island, laundry + storage rooms, dbl sink bath & HRV. 14 ft tall Dbl garage is EV charge ready plus access to more storage in the crawl space. Minutes to North Nanaimo amenities! Measurements are approximate and to be verified by the Buyer. Give us a call today to book a showing 250-739-5678 (id:57571)
Property Details
|
MLS® Number
|
973543 |
|
Property Type
|
Single Family |
|
Neigbourhood
|
North Jingle Pot |
|
Features
|
Central Location, Curb & Gutter, Other, Rectangular, Marine Oriented |
|
Parking Space Total
|
3 |
|
View Type
|
Mountain View |
Building
|
Bathroom Total
|
4 |
|
Bedrooms Total
|
7 |
|
Architectural Style
|
Contemporary |
|
Constructed Date
|
2019 |
|
Cooling Type
|
None |
|
Fireplace Present
|
Yes |
|
Fireplace Total
|
1 |
|
Heating Fuel
|
Electric, Natural Gas, Other |
|
Heating Type
|
Baseboard Heaters, Heat Recovery Ventilation (hrv) |
|
Size Interior
|
3327 Sqft |
|
Total Finished Area
|
3327 Sqft |
|
Type
|
House |
Land
|
Acreage
|
No |
|
Size Irregular
|
5393 |
|
Size Total
|
5393 Sqft |
|
Size Total Text
|
5393 Sqft |
|
Zoning Description
|
R1 |
|
Zoning Type
|
Residential |
Rooms
| Level |
Type |
Length |
Width |
Dimensions |
|
Lower Level |
Bedroom |
10 ft |
10 ft |
10 ft x 10 ft |
|
Lower Level |
Bedroom |
10 ft |
10 ft |
10 ft x 10 ft |
|
Lower Level |
Bathroom |
|
|
5-Piece |
|
Lower Level |
Living Room |
|
|
12'6 x 13'11 |
|
Lower Level |
Kitchen |
10 ft |
|
10 ft x Measurements not available |
|
Lower Level |
Bedroom |
|
|
13'8 x 17'9 |
|
Lower Level |
Bathroom |
|
|
5-Piece |
|
Main Level |
Bathroom |
|
|
5-Piece |
|
Main Level |
Bedroom |
10 ft |
|
10 ft x Measurements not available |
|
Main Level |
Bedroom |
10 ft |
10 ft |
10 ft x 10 ft |
|
Main Level |
Bedroom |
10 ft |
10 ft |
10 ft x 10 ft |
|
Main Level |
Ensuite |
|
|
5-Piece |
|
Main Level |
Primary Bedroom |
12 ft |
14 ft |
12 ft x 14 ft |
|
Main Level |
Kitchen |
|
|
11'10 x 16'2 |
|
Main Level |
Living Room |
|
|
24'11 x 14'8 |





















































