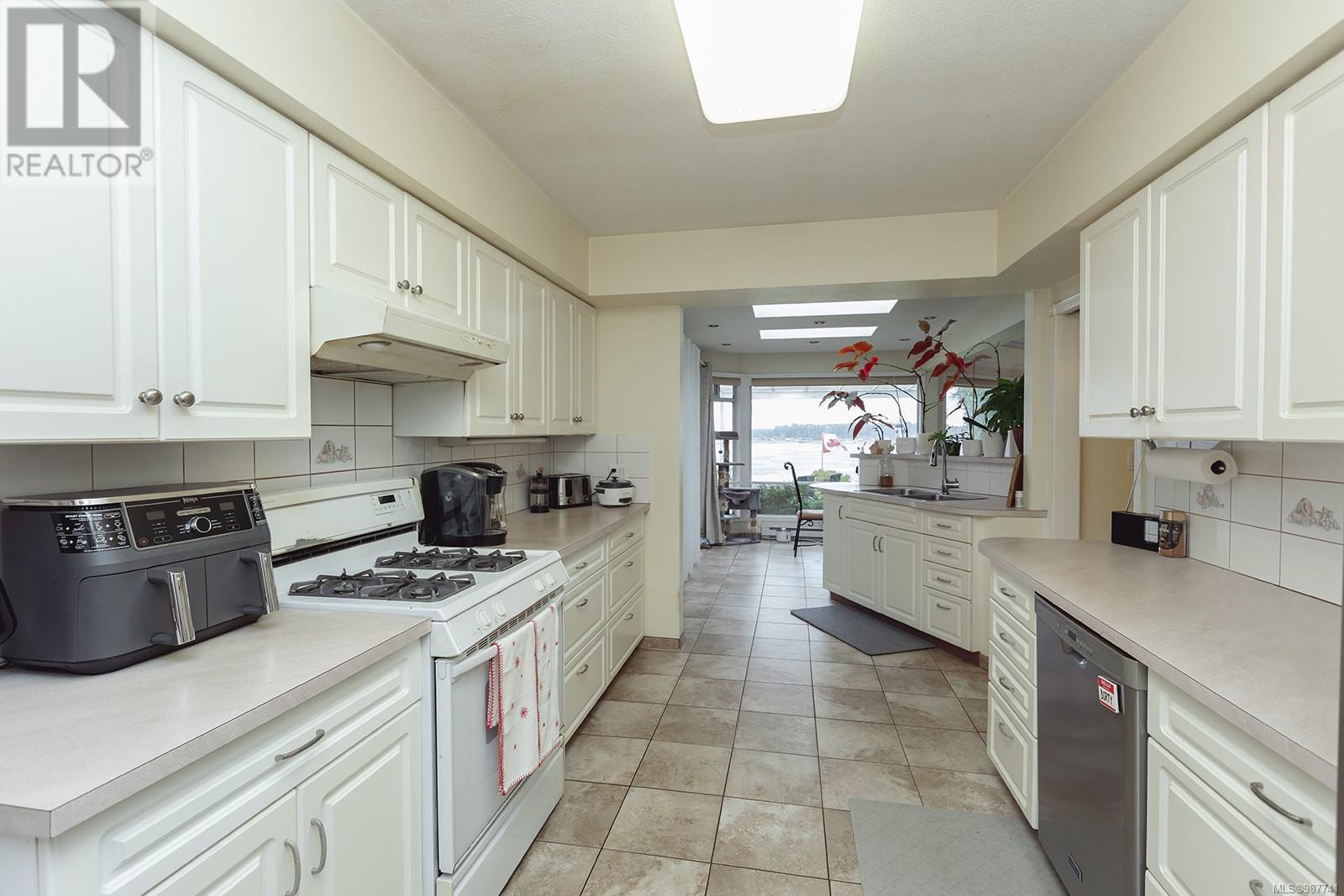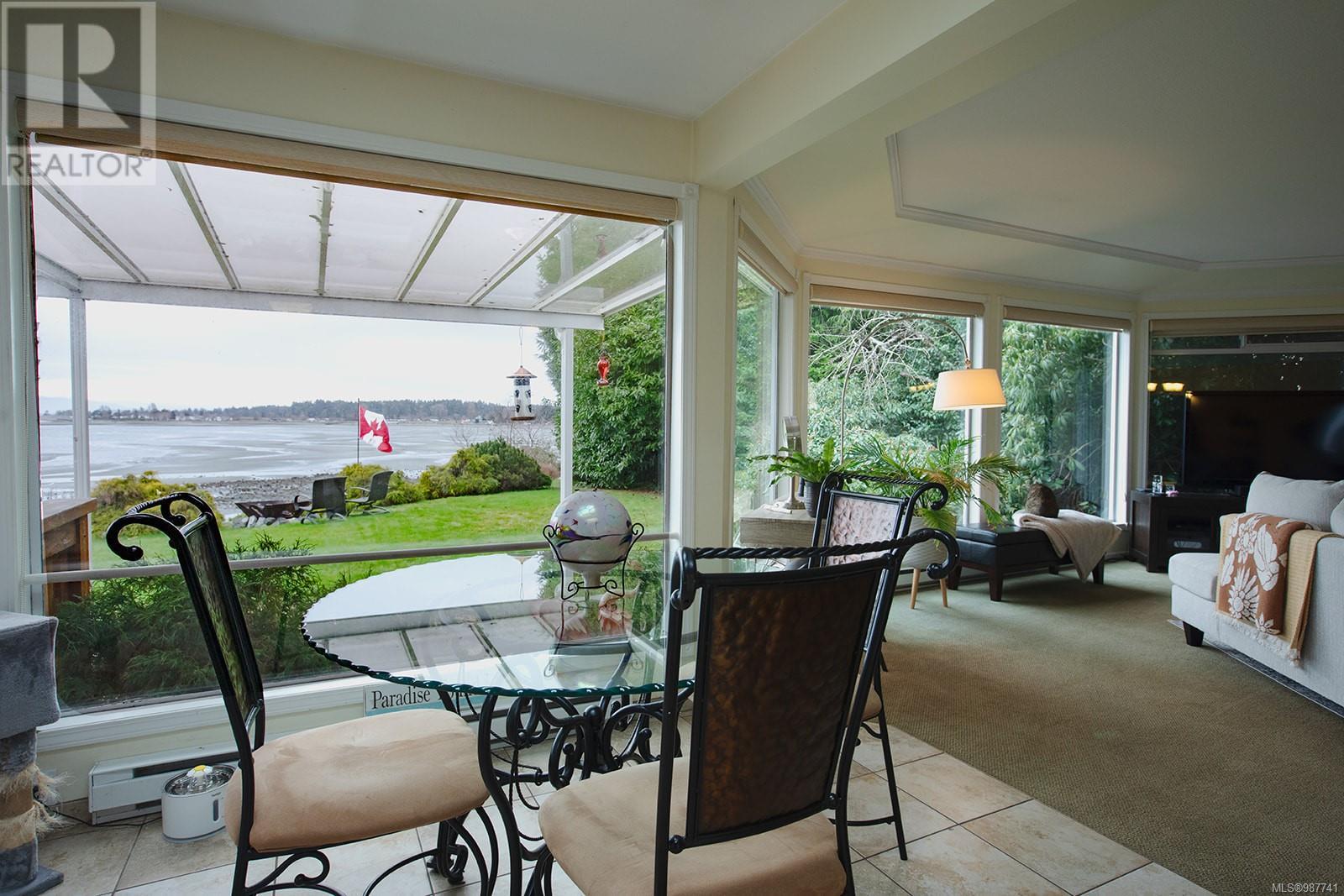3 Bedroom
3 Bathroom
1900 Sqft
Fireplace
Air Conditioned
Baseboard Heaters, Heat Pump
Waterfront On Ocean
$1,650,000
Nestled on a rare .59-acre oceanfront lot, this exceptional property offers breathtaking panoramic views and direct beach access. The main rancher-style home is designed to embrace coastal living, featuring expansive windows that frame the stunning seascape, an open-concept layout, and a spacious deck perfect for enjoying the ever-changing tides. Adding to its uniqueness, a charming carriage home/cottage provides incredible flexibility—ideal for guests, extended family, or an income-generating rental. With its unbeatable waterfront location, ample space, and the tranquility of a quiet seaside street, this is a rare opportunity to own a true Vancouver Island retreat while enjoying the added value of a versatile secondary dwelling. (id:57571)
Property Details
|
MLS® Number
|
987741 |
|
Property Type
|
Single Family |
|
Neigbourhood
|
Parksville |
|
Features
|
Central Location, Other |
|
Parking Space Total
|
8 |
|
Plan
|
Vip13037 |
|
Structure
|
Greenhouse |
|
View Type
|
Ocean View |
|
Water Front Type
|
Waterfront On Ocean |
Building
|
Bathroom Total
|
3 |
|
Bedrooms Total
|
3 |
|
Constructed Date
|
1966 |
|
Cooling Type
|
Air Conditioned |
|
Fireplace Present
|
Yes |
|
Fireplace Total
|
1 |
|
Heating Fuel
|
Electric |
|
Heating Type
|
Baseboard Heaters, Heat Pump |
|
Size Interior
|
1900 Sqft |
|
Total Finished Area
|
1935 Sqft |
|
Type
|
House |
Land
|
Access Type
|
Road Access |
|
Acreage
|
No |
|
Size Irregular
|
0.59 |
|
Size Total
|
0.59 Ac |
|
Size Total Text
|
0.59 Ac |
|
Zoning Description
|
Rs-1 |
|
Zoning Type
|
Residential |
Rooms
| Level |
Type |
Length |
Width |
Dimensions |
|
Main Level |
Family Room |
|
|
20'6 x 16'2 |
|
Main Level |
Dining Nook |
|
|
10'11 x 7'5 |
|
Main Level |
Living Room/dining Room |
|
|
19'5 x 17'8 |
|
Main Level |
Bathroom |
|
|
2-Piece |
|
Main Level |
Kitchen |
|
|
10'11 x 19'1 |
|
Main Level |
Primary Bedroom |
|
|
13'3 x 12'10 |
|
Main Level |
Bedroom |
|
|
11'8 x 11'2 |
|
Main Level |
Laundry Room |
|
|
13'9 x 7'8 |
|
Main Level |
Bathroom |
|
|
3-Piece |
|
Main Level |
Den |
|
|
22'3 x 13'9 |
|
Other |
Living Room/dining Room |
|
|
9'9 x 13'9 |
|
Other |
Dining Room |
|
|
10'1 x 9'6 |
|
Other |
Bathroom |
|
|
3-Piece |
|
Other |
Kitchen |
|
|
9'5 x 8'2 |
|
Other |
Bedroom |
|
|
9'5 x 10'5 |

















































