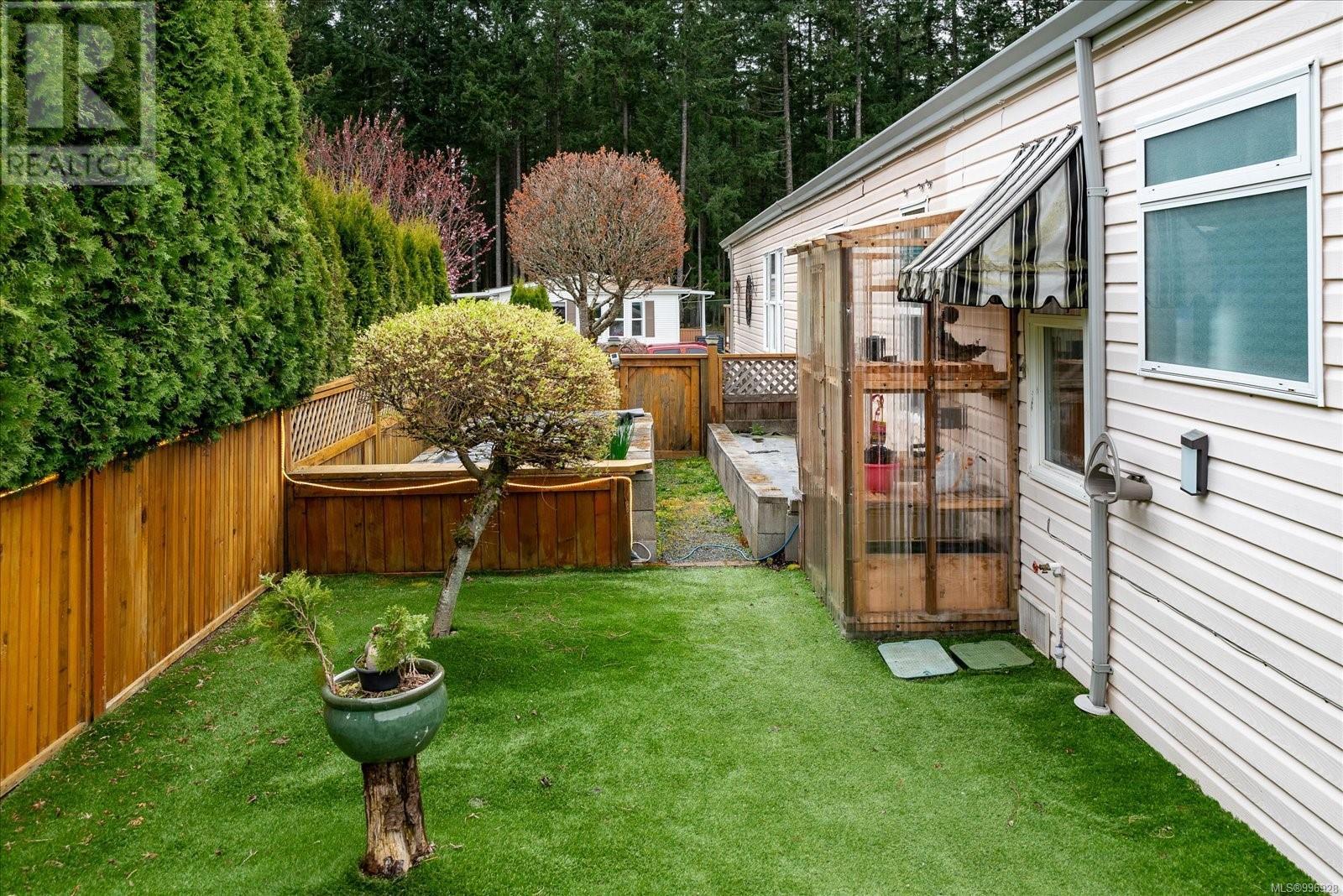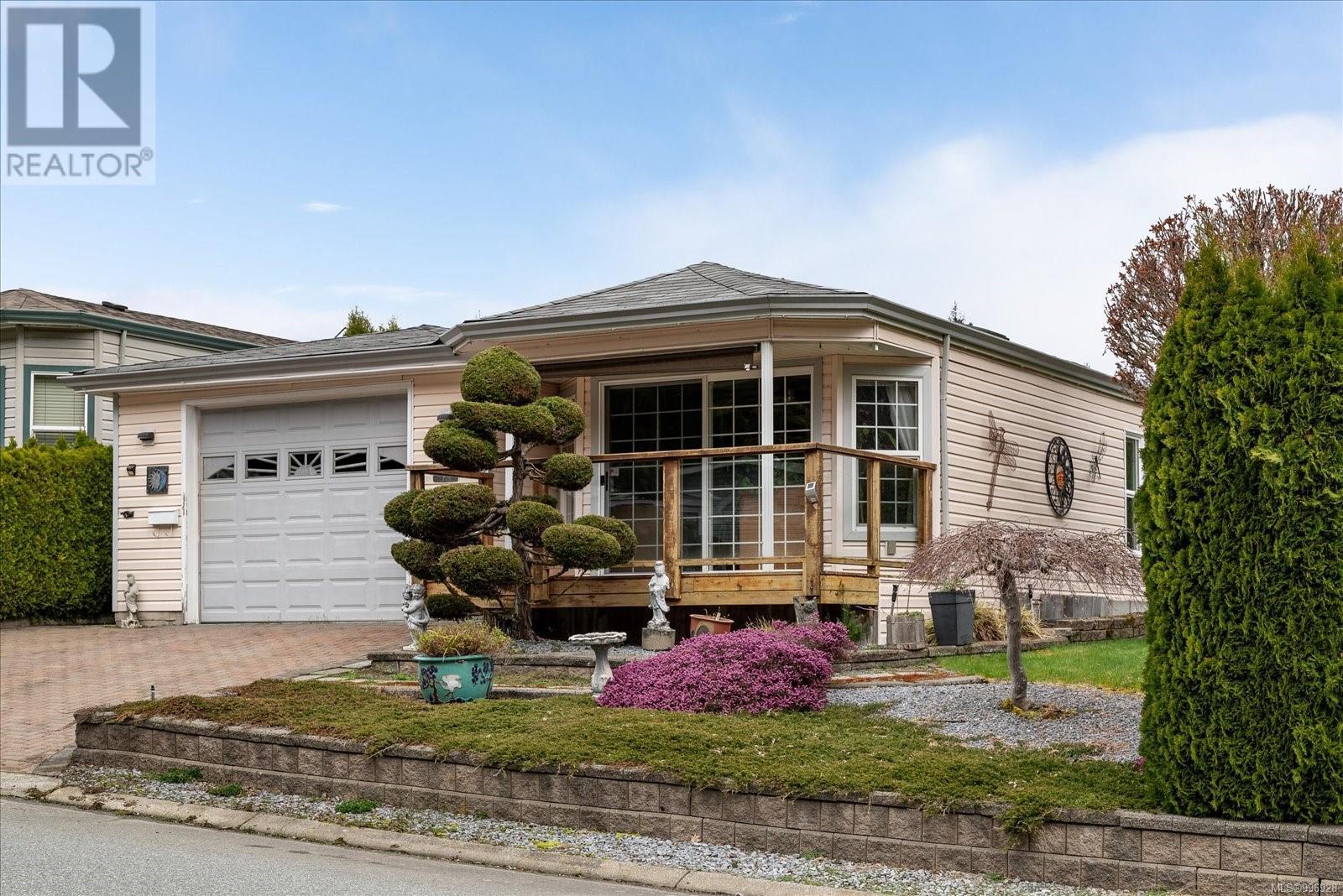2 Bedroom
2 Bathroom
1700 Sqft
Fireplace
Window Air Conditioner
$519,900Maintenance,
$612.25 Monthly
Welcome to 3900 Merlin Street, a beautifully maintained home located in Deerwood Estates—Nanaimo's most desirable gated 55+ community. This 2-bed, 2-bath residence offers over 1,200 square feet of functional living space. Its modern design ensures convenience and comfort for a luxurious lifestyle. The bright, open-concept living area features tasteful, contemporary updates, including a kitchen with stylish rustic paint, updated flooring, and heated floors in the remodeled primary ensuite. Skylights and updated windows fill the home with natural light, while a gas fireplace adds warmth and creates a welcoming atmosphere. You will appreciate how well cared for this home is, both inside and out. The low-maintenance yard includes raised garden beds, artificial turf, and a covered patio area, allowing you to enjoy your private backyard oasis without the hassle of constant upkeep. This serene space also features a workshop and a second shed, perfect for pursuing your favorite hobbies. Deerwood Estates is more than just a place to live—it's a vibrant and secure community that offers RV parking, a clubhouse, and connection among residents. Discover the lifestyle you've been waiting for, where comfort meets community. (id:57571)
Property Details
|
MLS® Number
|
996928 |
|
Property Type
|
Single Family |
|
Neigbourhood
|
North Jingle Pot |
|
Community Features
|
Pets Allowed With Restrictions, Age Restrictions |
|
Features
|
Central Location, Level Lot, Private Setting, Southern Exposure, Other |
|
Parking Space Total
|
2 |
Building
|
Bathroom Total
|
2 |
|
Bedrooms Total
|
2 |
|
Constructed Date
|
1993 |
|
Cooling Type
|
Window Air Conditioner |
|
Fireplace Present
|
Yes |
|
Fireplace Total
|
1 |
|
Heating Fuel
|
Electric, Natural Gas |
|
Size Interior
|
1700 Sqft |
|
Total Finished Area
|
1217 Sqft |
|
Type
|
Manufactured Home |
Land
|
Acreage
|
No |
|
Zoning Type
|
Other |
Rooms
| Level |
Type |
Length |
Width |
Dimensions |
|
Main Level |
Bathroom |
12 ft |
13 ft |
12 ft x 13 ft |
|
Main Level |
Primary Bedroom |
12 ft |
13 ft |
12 ft x 13 ft |
|
Main Level |
Kitchen |
17 ft |
8 ft |
17 ft x 8 ft |
|
Main Level |
Living Room |
19 ft |
9 ft |
19 ft x 9 ft |
|
Main Level |
Dining Room |
14 ft |
13 ft |
14 ft x 13 ft |
|
Main Level |
Bathroom |
|
|
4-Piece |
|
Main Level |
Bedroom |
11 ft |
13 ft |
11 ft x 13 ft |













































